1 172 foton på mycket stort maritimt kök
Sortera efter:
Budget
Sortera efter:Populärt i dag
161 - 180 av 1 172 foton
Artikel 1 av 3
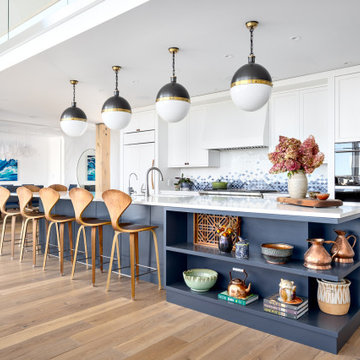
Our clients hired us to completely renovate and furnish their PEI home — and the results were transformative. Inspired by their natural views and love of entertaining, each space in this PEI home is distinctly original yet part of the collective whole.
We used color, patterns, and texture to invite personality into every room: the fish scale tile backsplash mosaic in the kitchen, the custom lighting installation in the dining room, the unique wallpapers in the pantry, powder room and mudroom, and the gorgeous natural stone surfaces in the primary bathroom and family room.
We also hand-designed several features in every room, from custom furnishings to storage benches and shelving to unique honeycomb-shaped bar shelves in the basement lounge.
The result is a home designed for relaxing, gathering, and enjoying the simple life as a couple.
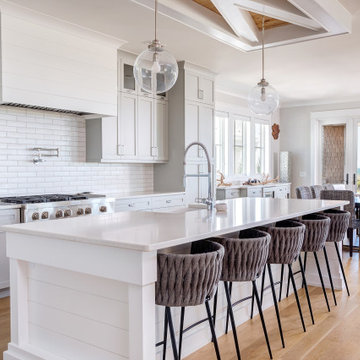
This brand new Beach House took 2 and half years to complete. The home owners art collection inspired the interior design.
Bild på ett mycket stort maritimt vit vitt kök, med skåp i shakerstil, grå skåp, marmorbänkskiva, vitt stänkskydd, stänkskydd i tunnelbanekakel, rostfria vitvaror, mellanmörkt trägolv, en köksö, en rustik diskho och brunt golv
Bild på ett mycket stort maritimt vit vitt kök, med skåp i shakerstil, grå skåp, marmorbänkskiva, vitt stänkskydd, stänkskydd i tunnelbanekakel, rostfria vitvaror, mellanmörkt trägolv, en köksö, en rustik diskho och brunt golv
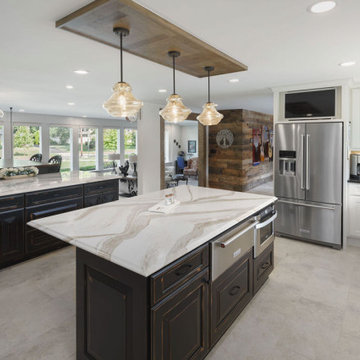
Kitchen & Casual dining - walls were removed to create an open concept floor plan for kitchen, dining & living room spaces.
Inspiration för mycket stora maritima brunt kök, med en undermonterad diskho, luckor med upphöjd panel, skåp i slitet trä, bänkskiva i kvarts, beige stänkskydd, stänkskydd i travertin, rostfria vitvaror, travertin golv, flera köksöar och beiget golv
Inspiration för mycket stora maritima brunt kök, med en undermonterad diskho, luckor med upphöjd panel, skåp i slitet trä, bänkskiva i kvarts, beige stänkskydd, stänkskydd i travertin, rostfria vitvaror, travertin golv, flera köksöar och beiget golv
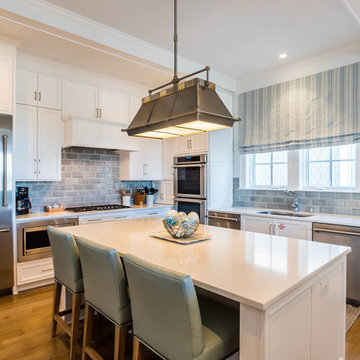
The spacious kitchen and oversized island with quartz countertops, tons of storage and breakfast bar seating.
Idéer för att renovera ett mycket stort maritimt vit vitt l-kök, med en nedsänkt diskho, skåp i shakerstil, vita skåp, stänkskydd i tunnelbanekakel, rostfria vitvaror, en köksö, brunt golv, blått stänkskydd och mellanmörkt trägolv
Idéer för att renovera ett mycket stort maritimt vit vitt l-kök, med en nedsänkt diskho, skåp i shakerstil, vita skåp, stänkskydd i tunnelbanekakel, rostfria vitvaror, en köksö, brunt golv, blått stänkskydd och mellanmörkt trägolv
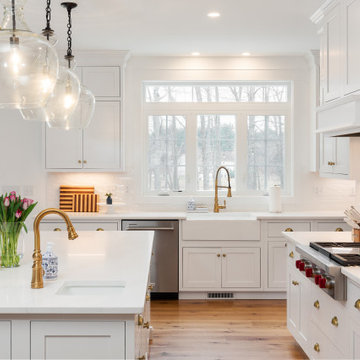
Kitchen:
Shiloh Cabinetry, Hanover, Maple, Artic Paint, Flush Inset, Slab Drawer Fronts
Master Bath:
Shiloh Cabinetry, Hanover, Maple, Black Paint, Flush Inset, Slab Drawer Fronts
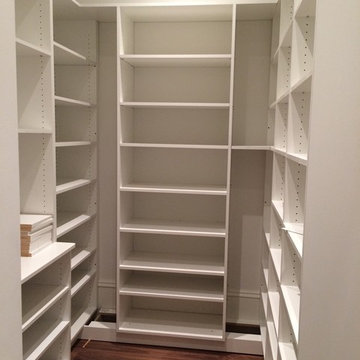
a large walk-in kitchen pantry finished in all white
Maritim inredning av ett mycket stort kök, med öppna hyllor och vita skåp
Maritim inredning av ett mycket stort kök, med öppna hyllor och vita skåp
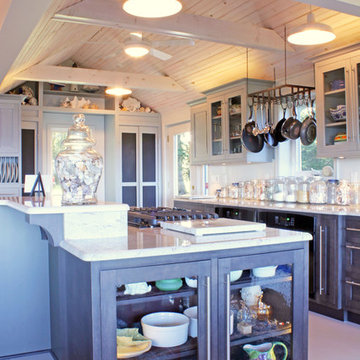
The full glass cabinets throughout the kitchen were designed for displaying the homeowners’ fun and attractive collection of dishware and decorative pieces.
We designed the interior lighting in the base cabinet to accentuate the pieces and really show off the glass and dishware.
-Allison Caves, CKD
Caves Kitchens
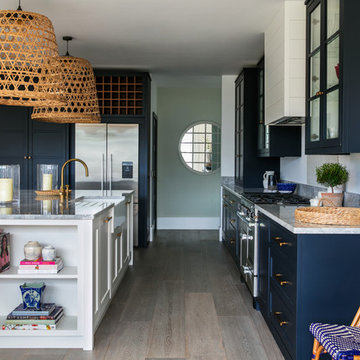
Love this view of the kitchen, showing the bespoke Shaker style cabinetry in deep navy with fresh grey/white Granite island. Large basket shades and rich brass hardware provide warm, natural textures, whilst clever concealed shelving beneath the countertops offers useful and attractive storage space.
Photographer: Nick George
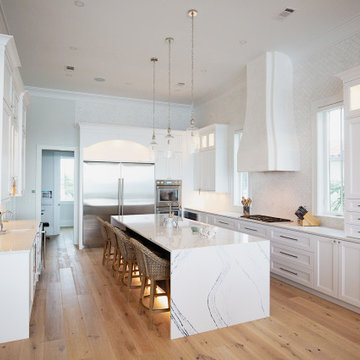
Design/Manufacturer/Installer Marquis Fine Cabinetry
Collection Milano + Classico
Finishes Blu Fes (Milano) + Designer White (Classico)
Profile Savannah (Classico)
Features Adjustable Legs/Soft Close (Standard), Under Cabinet Lighting, Trash Bay Pullout (Standard), Matching Toe-Kick
Cabinet/Drawer Extra Options LED Toe-Kick Island Lighting, Appliance Panels, Custom Valence, Touch-Latch (Island)
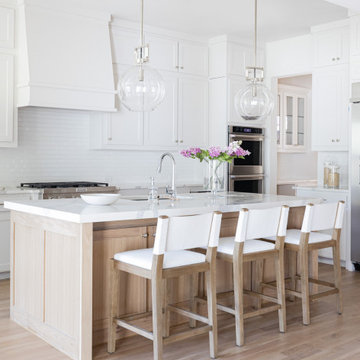
Experience this stunning coastal contemporary by Olerio Homes in the highly sought after Midway Hollow area. Appointed in a coastal palette this home boasts an open floor plan for seamless entertaining & comfortable living. Amenities include chef's kitchen highlighted by Kitchen-aid appliances & quartz countertops, opening to the family room for seamless entertaining & comfortable living. Retire to first floor owner's suite overlooking your backyard with luxurious spa like bath & a generous closet. A formal dining, study, game room & 3 bedrooms complete with ensuite baths are all flooded w natural light. This is your opportunity to own a home that combines the best of location & design!
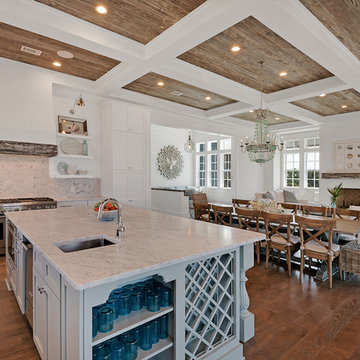
Inspiration för mycket stora maritima kök, med en dubbel diskho, luckor med infälld panel, vita skåp, marmorbänkskiva, vitt stänkskydd, stänkskydd i marmor, rostfria vitvaror, mörkt trägolv, en köksö och beiget golv
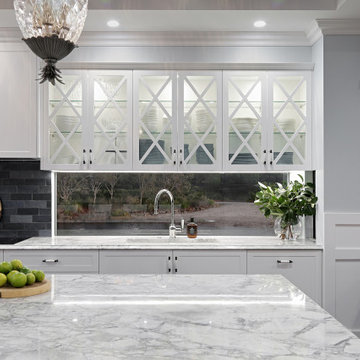
This kitchen pays homage to a British Colonial style of architecture combining formal design elements of the Victorian era with fresh tropical details inspired by the West Indies such as pineapples and exotic textiles.
Every detail was meticulously planned, from the coffered ceilings to the custom made ‘cross’ overhead doors which are glazed and backlit.
The classic blue joinery is in line with the Pantone Color Institute, Color of the Year for 2020 and brings a sense of tranquillity and calm to the space. The White Fantasy marble bench tops add an air of elegance and grace with the lambs tongue edge detail and timeless grey on white tones.
Complete with a butler’s pantry featuring full height glass doors, this kitchen is truly luxurious.
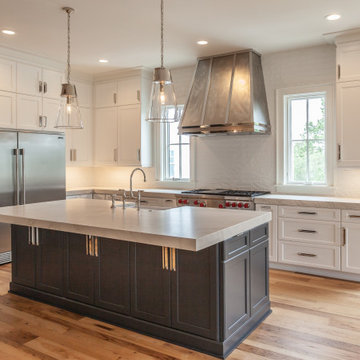
Idéer för att renovera ett mycket stort maritimt vit vitt kök, med en rustik diskho, luckor med profilerade fronter, blå skåp, bänkskiva i kvartsit, vitt stänkskydd, stänkskydd i tunnelbanekakel, rostfria vitvaror, ljust trägolv och en köksö
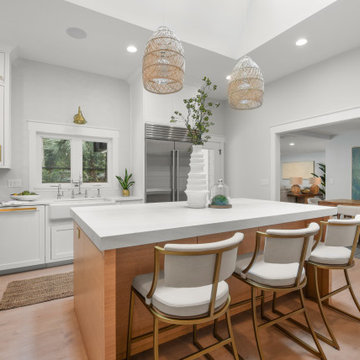
Idéer för ett mycket stort maritimt l-kök, med en rustik diskho, luckor med profilerade fronter, bänkskiva i kvarts, vitt stänkskydd, rostfria vitvaror och vinylgolv
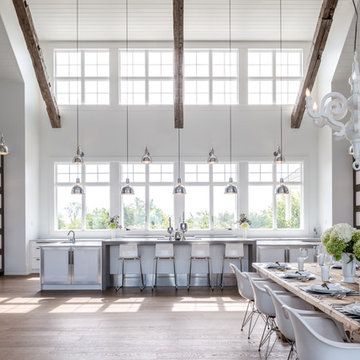
Ryan Moffat
www.riverstoneimaging.com
RobertsonSimmons Architects
http://www.rsarchitects.ca/
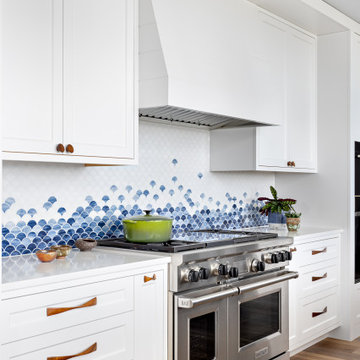
Our clients hired us to completely renovate and furnish their PEI home — and the results were transformative. Inspired by their natural views and love of entertaining, each space in this PEI home is distinctly original yet part of the collective whole.
We used color, patterns, and texture to invite personality into every room: the fish scale tile backsplash mosaic in the kitchen, the custom lighting installation in the dining room, the unique wallpapers in the pantry, powder room and mudroom, and the gorgeous natural stone surfaces in the primary bathroom and family room.
We also hand-designed several features in every room, from custom furnishings to storage benches and shelving to unique honeycomb-shaped bar shelves in the basement lounge.
The result is a home designed for relaxing, gathering, and enjoying the simple life as a couple.
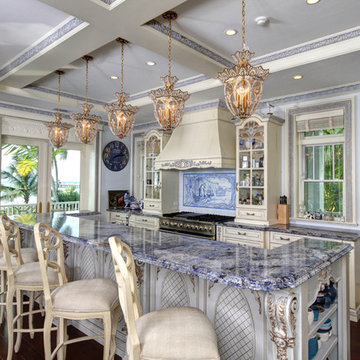
The Sater Group's custom home plan "Whitesands Cottage." http://satergroup.com/
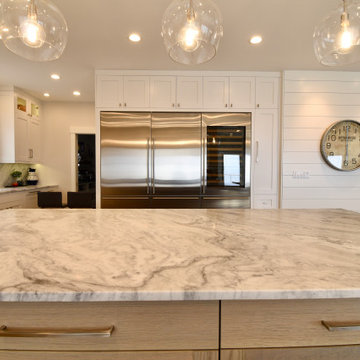
What a kitchen this turned out to be! The white maple mock inset-style cabinetry combined with the subtle details of the wire brushed white oak island, matching floating shelves and matching decorative wood hood pull this kitchen space together beautifully. #11919
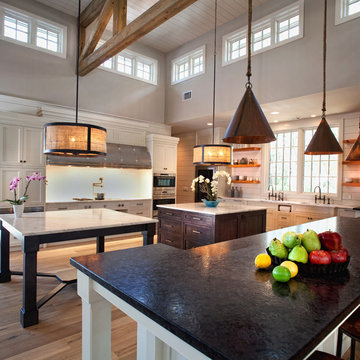
Idéer för att renovera ett mycket stort maritimt u-kök, med vita skåp, vitt stänkskydd, rostfria vitvaror, brunt golv, skåp i shakerstil, mellanmörkt trägolv och flera köksöar
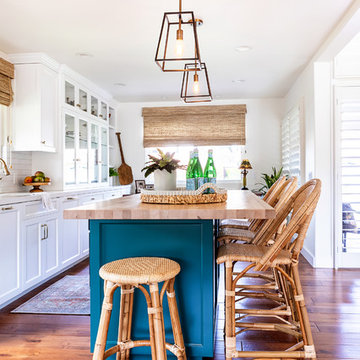
Stephanie Wiley Photography
Idéer för mycket stora maritima vitt kök, med en rustik diskho, skåp i shakerstil, vita skåp, bänkskiva i kvartsit, vitt stänkskydd, stänkskydd i tunnelbanekakel, integrerade vitvaror, mellanmörkt trägolv, en köksö och brunt golv
Idéer för mycket stora maritima vitt kök, med en rustik diskho, skåp i shakerstil, vita skåp, bänkskiva i kvartsit, vitt stänkskydd, stänkskydd i tunnelbanekakel, integrerade vitvaror, mellanmörkt trägolv, en köksö och brunt golv
1 172 foton på mycket stort maritimt kök
9