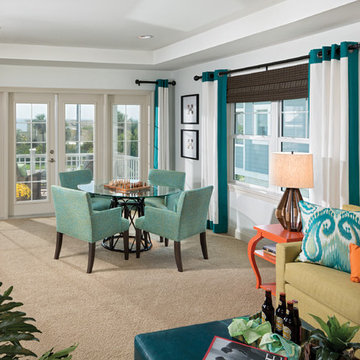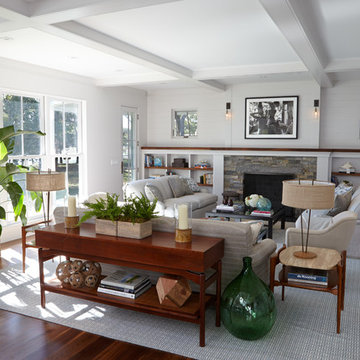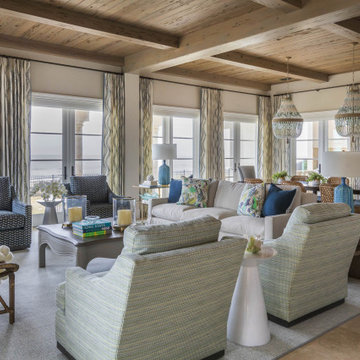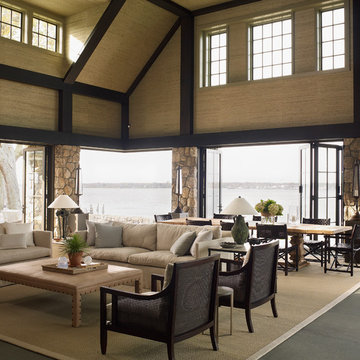880 foton på mycket stort maritimt sällskapsrum
Sortera efter:
Budget
Sortera efter:Populärt i dag
161 - 180 av 880 foton
Artikel 1 av 3
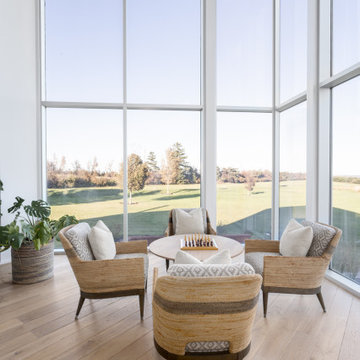
Our clients hired us to completely renovate and furnish their PEI home — and the results were transformative. Inspired by their natural views and love of entertaining, each space in this PEI home is distinctly original yet part of the collective whole.
We used color, patterns, and texture to invite personality into every room: the fish scale tile backsplash mosaic in the kitchen, the custom lighting installation in the dining room, the unique wallpapers in the pantry, powder room and mudroom, and the gorgeous natural stone surfaces in the primary bathroom and family room.
We also hand-designed several features in every room, from custom furnishings to storage benches and shelving to unique honeycomb-shaped bar shelves in the basement lounge.
The result is a home designed for relaxing, gathering, and enjoying the simple life as a couple.
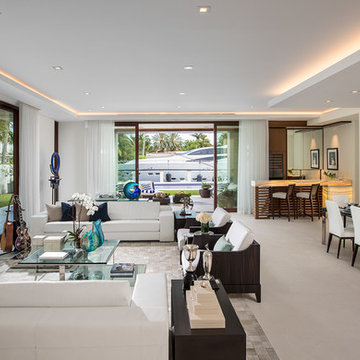
The living room, dining room, music area, and a bar are all located within a single large space. This open concept facilitates the flow while entertaining quests and allows for uninterrupted transition of events throughout the evening.
The ceiling coves cleverly hide linear a/c diffusers, hence you will not see them throughout the house. And the LED linear lighting and floating ceilings delineate different areas of the space. Large four-panel sliding glass doors on two walls open up this living and entertaining space to the outdoor living room, wrap around infinity lap pool, pool deck, and outside entertaining space. The large Mahogany sliding door panels open up the interior and outdoor spaces to one another and facilitate smooth/natural flow of the entertaining guests inside and out. Throughout the main living space, in lieu of traditional accessories, for this home, we opted to incorporate client’s unique memorabilia. They personalize the home and provide a unique approach to accessorizing. From helmets, trophies, custom sculptures, and racing car models, this home truly reflects the connection between owner’s life in the fast lane and the serenity of an escape.
Each time you visit the home, the subtle architectural details continuously attract. Quite possibly, it’s due to the tone-on-tone color scheme, simple-looking but complicated and engineered design, floating illuminated ceilings that give space a lot of interest without overpowering the rooms. It creates a background that changes throughout the day and creates a backdrop for Client’s possessions. As you move through this open floor plan home, large full height windows and doors and uninterrupted ceilings extend from inside to the outside and while they identify the various spaces they give you the illusion of openness between the interior and exterior world. Photography: Craig Denis
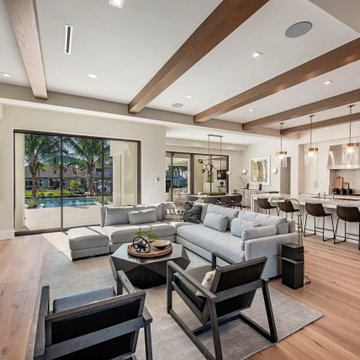
Idéer för mycket stora maritima allrum med öppen planlösning, med mellanmörkt trägolv, en bred öppen spis, en dold TV och brunt golv
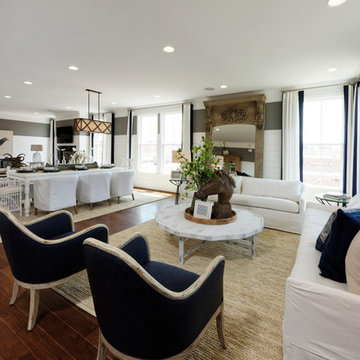
Maritim inredning av ett mycket stort allrum med öppen planlösning, med ett finrum, flerfärgade väggar, vinylgolv, en väggmonterad TV, brunt golv, en bred öppen spis och en spiselkrans i trä

The family room has a long wall of built-in cabinetry as well as floating shelves in a wood tone that coordinates with the floor and fireplace mantle. Wood beams run along the ceiling and wainscoting is an element we carried throughout this room and throughout the house. A dark charcoal gray quartz countertop coordinates with the dark gray tones in the kitchen.
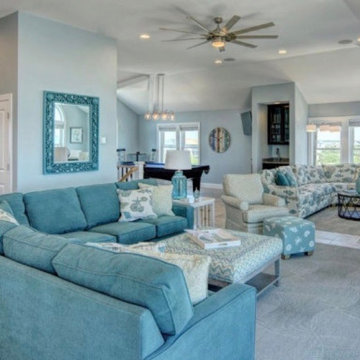
living area with sectional and upholstered ottoman/coffee table.
Inspiration för ett mycket stort maritimt allrum med öppen planlösning, med klinkergolv i keramik, en väggmonterad TV och beiget golv
Inspiration för ett mycket stort maritimt allrum med öppen planlösning, med klinkergolv i keramik, en väggmonterad TV och beiget golv
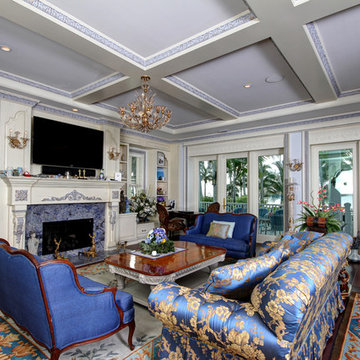
The Sater Group's custom home plan "Whitesands Cottage." http://satergroup.com/
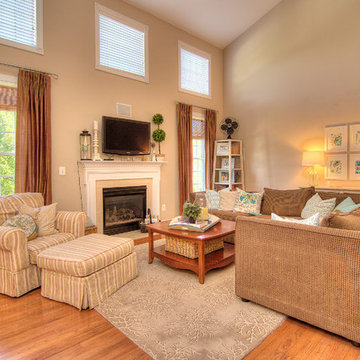
Inspiration för mycket stora maritima allrum med öppen planlösning, med en väggmonterad TV, beige väggar, mellanmörkt trägolv, en standard öppen spis och en spiselkrans i sten
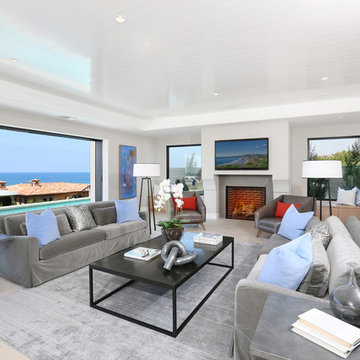
Vincent Ivicevic
Idéer för att renovera ett mycket stort maritimt vardagsrum, med en standard öppen spis, en väggmonterad TV och grå väggar
Idéer för att renovera ett mycket stort maritimt vardagsrum, med en standard öppen spis, en väggmonterad TV och grå väggar
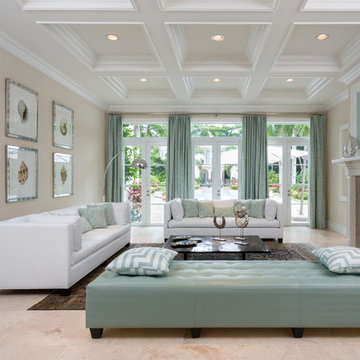
Being that this is their Miami gateway we furnished the living room with two white leather sofas and accents in aqua blue evoking the ocean. A 6 foot custom bench adds extra seating in an elegant yet informal space. We continued the color scheme with the Thibaut fabrics in the curtains and pillows. Shell prints in antique mirrored frames are by the English company Trowbridge.
. Photographer- Claudia Uribe
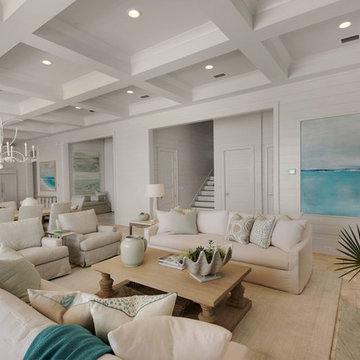
Foto på ett mycket stort maritimt allrum med öppen planlösning, med vita väggar, en standard öppen spis, en spiselkrans i trä, en väggmonterad TV och travertin golv
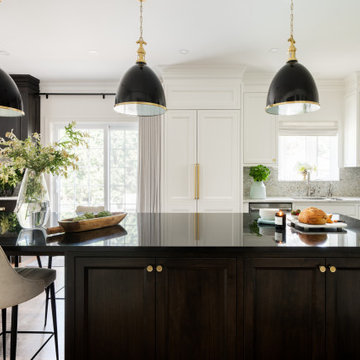
This is a major update to a timeless home built in the 80's. We updated the kitchen by maximizing the length of the space and placing a coffee bar at the far side. We also made the longest island possible in order to make the kitchen feel large and for storage. In addition we added and update to the powder room and the reading nook on the second floor. We also updated the flooring to add a herringbone pattern in the hallway. Finally, as this family room was sunken, we levelled off the drop down to make for a better look and flow.
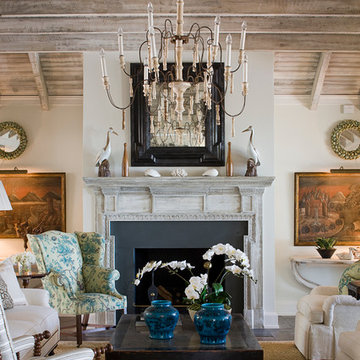
James R. Lockhart
Idéer för mycket stora maritima allrum med öppen planlösning, med bruna väggar, mellanmörkt trägolv, en standard öppen spis och en spiselkrans i sten
Idéer för mycket stora maritima allrum med öppen planlösning, med bruna väggar, mellanmörkt trägolv, en standard öppen spis och en spiselkrans i sten
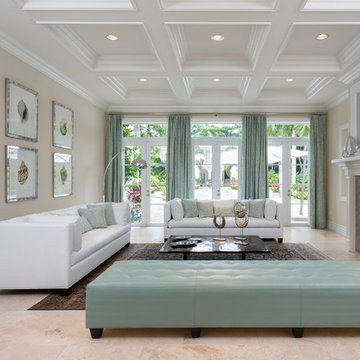
Being that this is their Miami gateway we furnished the living room with two white leather sofas and accents in aqua blue evoking the ocean. A 6 foot custom bench adds extra seating in an elegant yet informal space. We continued the color scheme with the Thibaut fabrics in the curtains and pillows. Shell prints in antique mirrored frames are by the English company Trowbridge.
. Photographer- Claudia Uribe
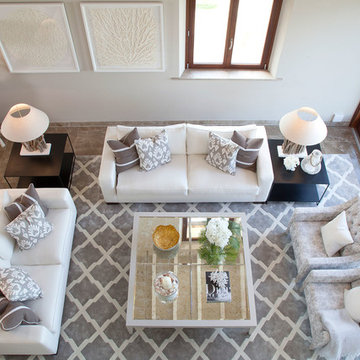
drift wood floor table with cream linen occasional chair and Andrew Martin cushion
Exempel på ett mycket stort maritimt allrum med öppen planlösning, med ett finrum, beige väggar, klinkergolv i porslin och brunt golv
Exempel på ett mycket stort maritimt allrum med öppen planlösning, med ett finrum, beige väggar, klinkergolv i porslin och brunt golv
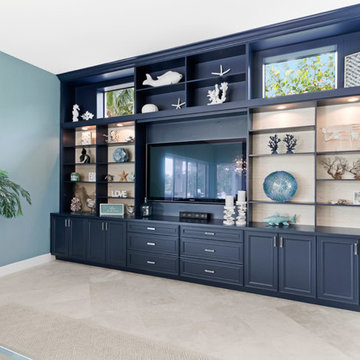
Inredning av ett maritimt mycket stort allrum med öppen planlösning, med blå väggar, marmorgolv och en inbyggd mediavägg
880 foton på mycket stort maritimt sällskapsrum
9




