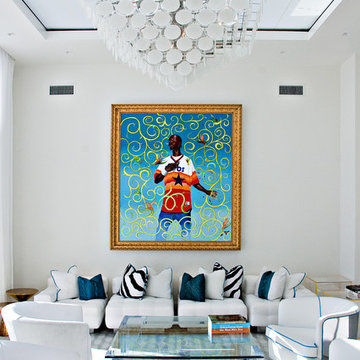880 foton på mycket stort maritimt sällskapsrum
Sortera efter:
Budget
Sortera efter:Populärt i dag
101 - 120 av 880 foton
Artikel 1 av 3
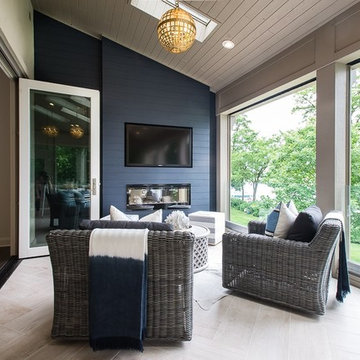
Idéer för att renovera ett mycket stort maritimt uterum, med klinkergolv i porslin, en bred öppen spis, en spiselkrans i trä, takfönster och beiget golv

Pleasant Heights is a newly constructed home that sits atop a large bluff in Chatham overlooking Pleasant Bay, the largest salt water estuary on Cape Cod.
-
Two classic shingle style gambrel roofs run perpendicular to the main body of the house and flank an entry porch with two stout, robust columns. A hip-roofed dormer—with an arch-top center window and two tiny side windows—highlights the center above the porch and caps off the orderly but not too formal entry area. A third gambrel defines the garage that is set off to one side. A continuous flared roof overhang brings down the scale and helps shade the first-floor windows. Sinuous lines created by arches and brackets balance the linear geometry of the main mass of the house and are playful and fun. A broad back porch provides a covered transition from house to landscape and frames sweeping views.
-
Inside, a grand entry hall with a curved stair and balcony above sets up entry to a sequence of spaces that stretch out parallel to the shoreline. Living, dining, kitchen, breakfast nook, study, screened-in porch, all bedrooms and some bathrooms take in the spectacular bay view. A rustic brick and stone fireplace warms the living room and recalls the finely detailed chimney that anchors the west end of the house outside.
-
PSD Scope Of Work: Architecture, Landscape Architecture, Construction |
Living Space: 6,883ft² |
Photography: Brian Vanden Brink |

Cute 3,000 sq. ft collage on picturesque Walloon lake in Northern Michigan. Designed with the narrow lot in mind the spaces are nicely proportioned to have a comfortable feel. Windows capture the spectacular view with western exposure.
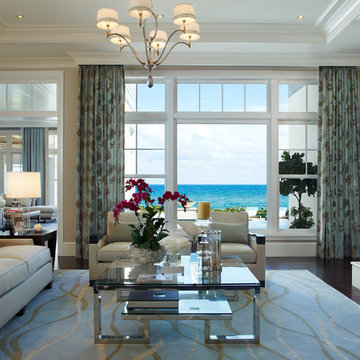
This photo was features in Florida Design Magazine.
The living room features a deep-seated sofa and lounge chairs that center a Bernhardt’s glass-topped cocktail table. The Lee Jofa’s embroidered draperies are fitted into ceiling drapery pockets. The room also features recessed 12 foot ceilings with crown molding, 8 inch base boards, transom windows above the doors, 8 inch American Walnut wood flooring and an ocean view. On the right hand side of the photo is a French limestone mantel around the wood-clad fireplace.
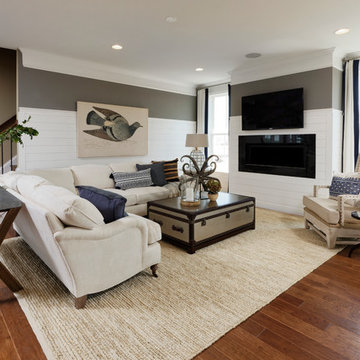
Maritim inredning av ett mycket stort allrum med öppen planlösning, med ett finrum, flerfärgade väggar, vinylgolv, en väggmonterad TV, brunt golv, en bred öppen spis och en spiselkrans i trä
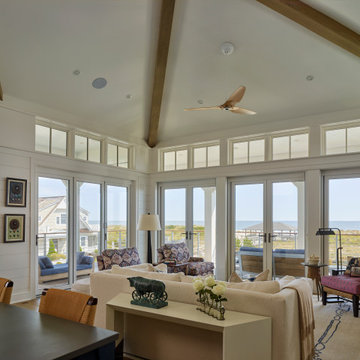
Idéer för att renovera ett mycket stort maritimt allrum med öppen planlösning, med vita väggar och mellanmörkt trägolv
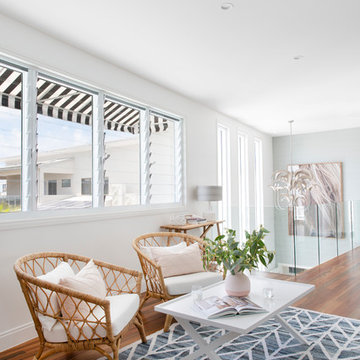
Donna Guyler Design
Foto på ett mycket stort maritimt allrum med öppen planlösning, med vita väggar, vinylgolv och brunt golv
Foto på ett mycket stort maritimt allrum med öppen planlösning, med vita väggar, vinylgolv och brunt golv
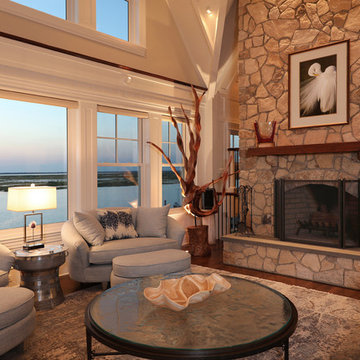
Idéer för mycket stora maritima allrum med öppen planlösning, med vita väggar, mellanmörkt trägolv, en standard öppen spis, en spiselkrans i sten och brunt golv
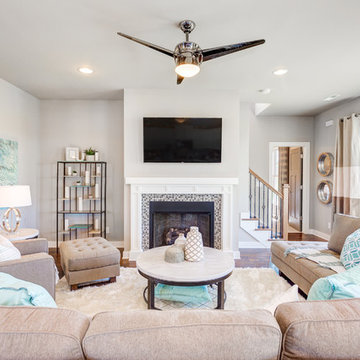
Inspiration för mycket stora maritima allrum med öppen planlösning, med grå väggar, mellanmörkt trägolv, en standard öppen spis, en spiselkrans i trä och en väggmonterad TV
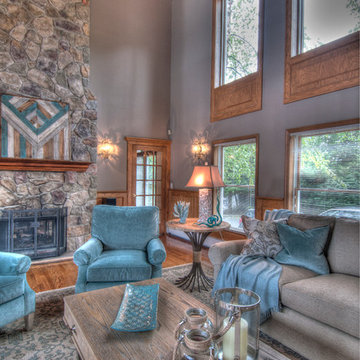
Rob Cuni Photography
Inredning av ett maritimt mycket stort allrum med öppen planlösning, med grå väggar, mellanmörkt trägolv, en standard öppen spis, en spiselkrans i sten och brunt golv
Inredning av ett maritimt mycket stort allrum med öppen planlösning, med grå väggar, mellanmörkt trägolv, en standard öppen spis, en spiselkrans i sten och brunt golv
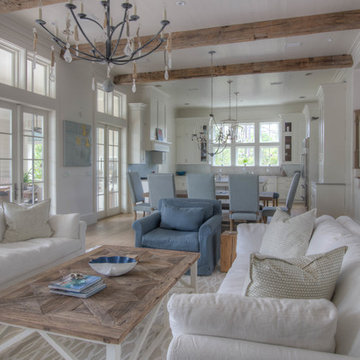
Soft color palette with white, blues and greens gives this home the perfect setting for relaxing at the beach! Low Country Lighting and Darlana Lanterns are the perfect combination expanding this Great Room! Construction by Borges Brooks Builders and Photography by Fletcher Isaacs.
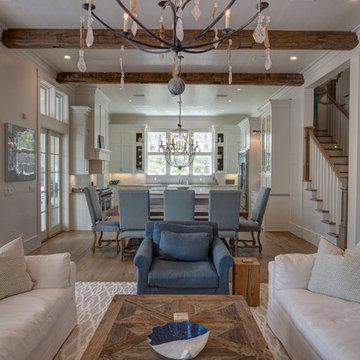
Soft color palette with white, blues and greens gives this home the perfect setting for relaxing at the beach! Low Country Lighting and Darlana Lanterns are the perfect combination expanding this Great Room! Construction by Borges Brooks Builders and Photography by Fletcher Isaacs.
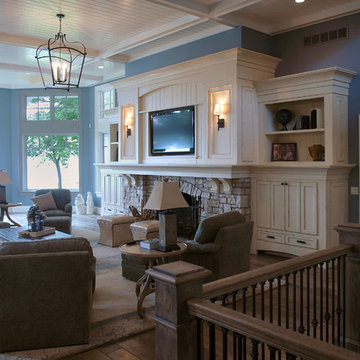
Comforting yet beautifully curated, soft colors and gently distressed wood work craft a welcoming kitchen. The coffered beadboard ceiling and gentle blue walls in the family room are just the right balance for the quarry stone fireplace, replete with surrounding built-in bookcases. 7” wide-plank Vintage French Oak Rustic Character Victorian Collection Tuscany edge hand scraped medium distressed in Stone Grey Satin Hardwax Oil. For more information please email us at: sales@signaturehardwoods.com
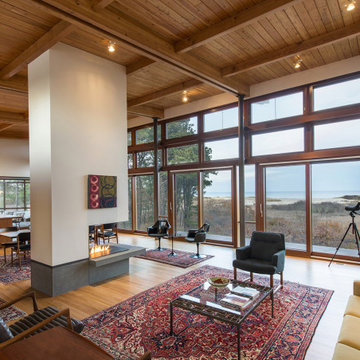
Coastal home with Danish design influences and wood windows and doors that speak to the architectural language of natural, organic materials, lots of light and a sense of place in the surroundings.
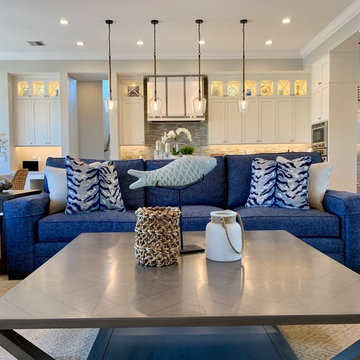
Interior Design and Photography by Caroline von Weyher, all rights reserved..
Idéer för att renovera ett mycket stort maritimt allrum med öppen planlösning, med grå väggar, mellanmörkt trägolv, en väggmonterad TV och brunt golv
Idéer för att renovera ett mycket stort maritimt allrum med öppen planlösning, med grå väggar, mellanmörkt trägolv, en väggmonterad TV och brunt golv
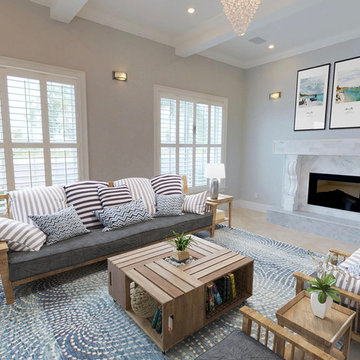
Welcome to Sand Dollar, a grand five bedroom, five and a half bathroom family home the wonderful beachfront, marina based community of Palm Cay. On a double lot, the main house, pool, pool house, guest cottage with three car garage make an impressive homestead, perfect for a large family. Built to the highest specifications, Sand Dollar features a Bermuda roof, hurricane impact doors and windows, plantation shutters, travertine, marble and hardwood floors, high ceilings, a generator, water holding tank, and high efficiency central AC.
The grand entryway is flanked by formal living and dining rooms, and overlooking the pool is the custom built gourmet kitchen and spacious open plan dining and living areas. Granite counters, dual islands, an abundance of storage space, high end appliances including a Wolf double oven, Sub Zero fridge, and a built in Miele coffee maker, make this a chef’s dream kitchen.
On the second floor there are five bedrooms, four of which are en suite. The large master leads on to a 12’ covered balcony with balmy breezes, stunning marina views, and partial ocean views. The master bathroom is spectacular, with marble floors, a Jacuzzi tub and his and hers spa shower with body jets and dual rain shower heads. A large cedar lined walk in closet completes the master suite.
On the third floor is the finished attic currently houses a gym, but with it’s full bathroom, can be used for guests, as an office, den, playroom or media room.
Fully landscaped with an enclosed yard, sparkling pool and inviting hot tub, outdoor bar and grill, Sand Dollar is a great house for entertaining, the large covered patio and deck providing shade and space for easy outdoor living. A three car garage and is topped by a one bed, one bath guest cottage, perfect for in laws, caretakers or guests.
Located in Palm Cay, Sand Dollar is perfect for family fun in the sun! Steps from a gorgeous sandy beach, and all the amenities Palm Cay has to offer, including the world class full service marina, water sports, gym, spa, tennis courts, playground, pools, restaurant, coffee shop and bar. Offered unfurnished.
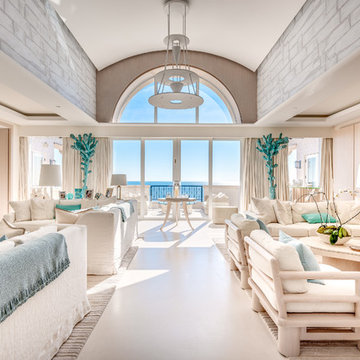
Brian Sokolowski
Inspiration för mycket stora maritima separata vardagsrum, med vita väggar, betonggolv, en standard öppen spis, en spiselkrans i sten, en dold TV och vitt golv
Inspiration för mycket stora maritima separata vardagsrum, med vita väggar, betonggolv, en standard öppen spis, en spiselkrans i sten, en dold TV och vitt golv
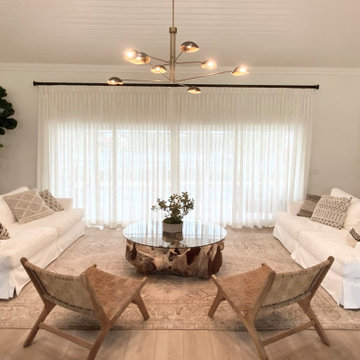
Two huge white slip coverd sofas face each other in this large living room. An oversized teak root coffee table brings an organic texture to the space in addition to woven leather chairs and reclaimed wood end tables. Textured Moroccan pillows echo the black metal from the RH chandelier.
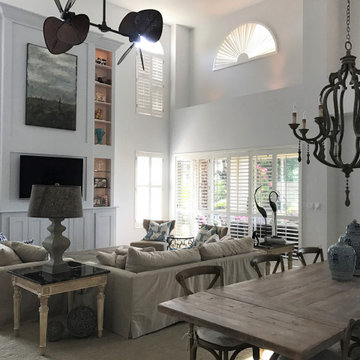
The soft beachy palette in this two-story great room is echoed in its driftwood finishes, oversized comfortable seating and shuttered windows. A custom-designed wall unit houses AV equipment, artwork and childrens toys, and features LED shelf lighting for dramatic effect at night. Sculptural lighting and fans are functional and unique.
880 foton på mycket stort maritimt sällskapsrum
6




