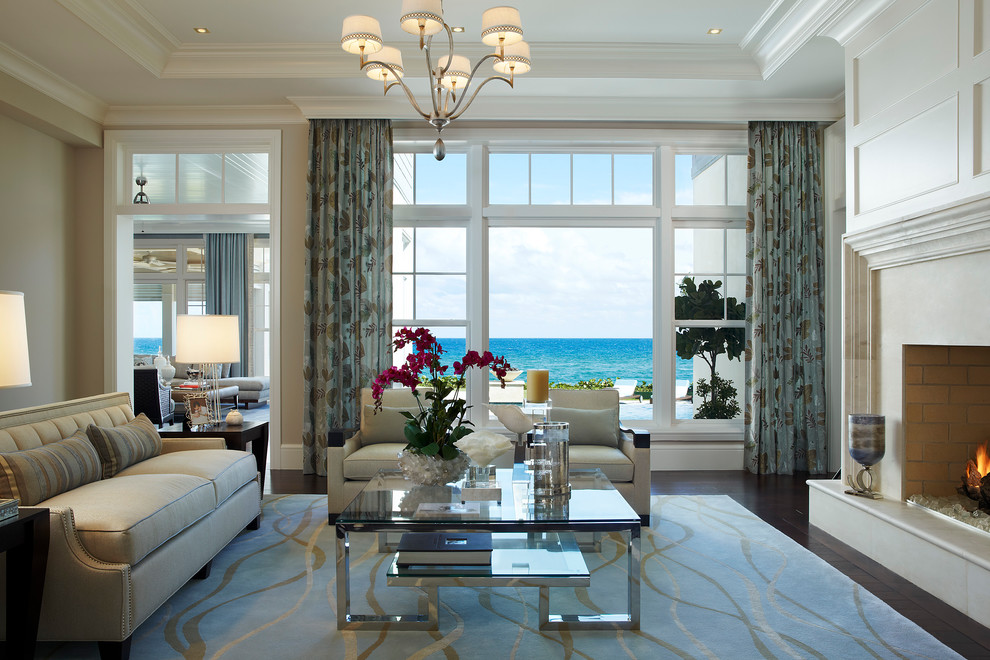
HM2 Residence 11
This photo was features in Florida Design Magazine.
The living room features a deep-seated sofa and lounge chairs that center a Bernhardt’s glass-topped cocktail table. The Lee Jofa’s embroidered draperies are fitted into ceiling drapery pockets. The room also features recessed 12 foot ceilings with crown molding, 8 inch base boards, transom windows above the doors, 8 inch American Walnut wood flooring and an ocean view. On the right hand side of the photo is a French limestone mantel around the wood-clad fireplace.

love the window with the 2 on the side that open and the transom window on top