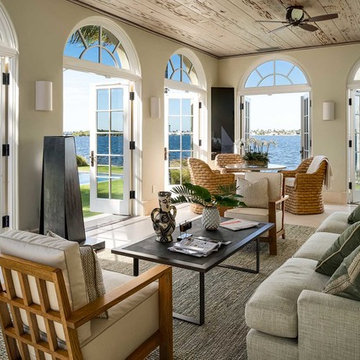880 foton på mycket stort maritimt sällskapsrum
Sortera efter:
Budget
Sortera efter:Populärt i dag
41 - 60 av 880 foton
Artikel 1 av 3
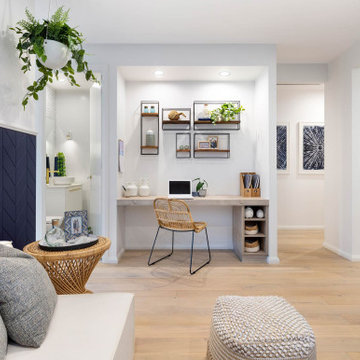
The Lakeside is an exceptionally designed home which has a range of considered spaces to make family life a breeze. This Study Nook, positioned in the Children's Activity offers a dedicated space away from the central living area in the Kids zone, with easy access to the additional Bedrooms.
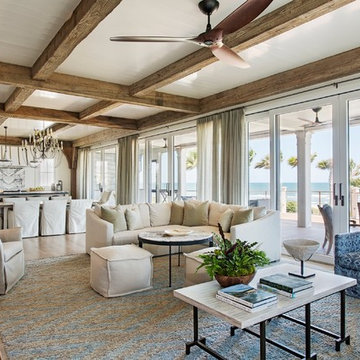
Breathtaking open concept family/dining/kitchen room with beach front views.
Photo by: Julia Lynn Photography
Foto på ett mycket stort maritimt allrum med öppen planlösning, med vita väggar, ljust trägolv och brunt golv
Foto på ett mycket stort maritimt allrum med öppen planlösning, med vita väggar, ljust trägolv och brunt golv
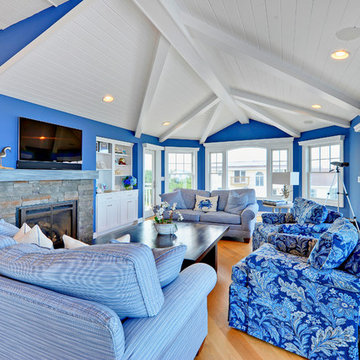
Inredning av ett maritimt mycket stort vardagsrum, med mellanmörkt trägolv, en standard öppen spis, en spiselkrans i sten och en väggmonterad TV
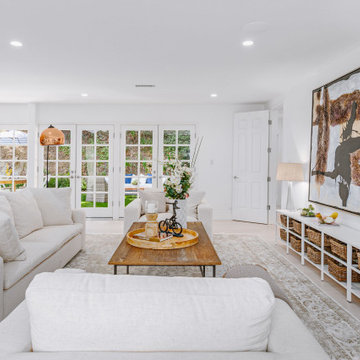
Exempel på ett mycket stort maritimt allrum med öppen planlösning, med vita väggar och ljust trägolv
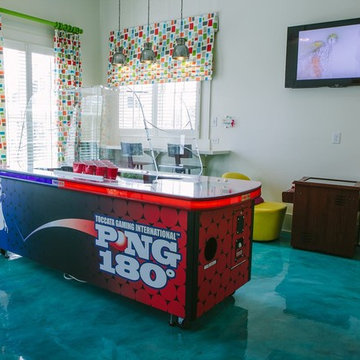
Before and after
Maritim inredning av ett mycket stort allrum, med vita väggar, betonggolv, turkost golv och ett spelrum
Maritim inredning av ett mycket stort allrum, med vita väggar, betonggolv, turkost golv och ett spelrum
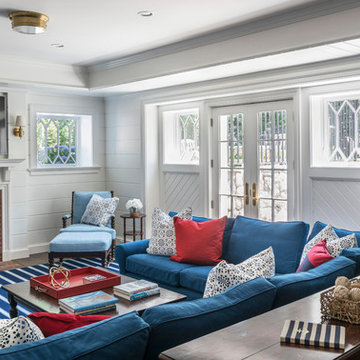
The recreation room of the walkout basement delightfully manipulates shiplap paneling and v-groove accents around French doors and casement windows as well as the fioreplace with its bracketed mantel and arched brick surround.
James Merrell Photography
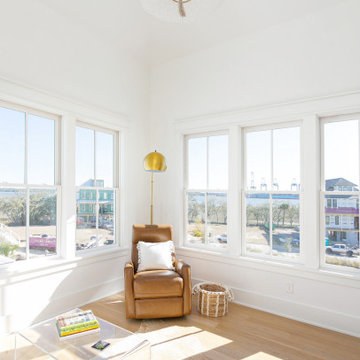
Library tower equipped with a rolling ladder.
Foto på ett mycket stort maritimt uterum, med ljust trägolv och tak
Foto på ett mycket stort maritimt uterum, med ljust trägolv och tak
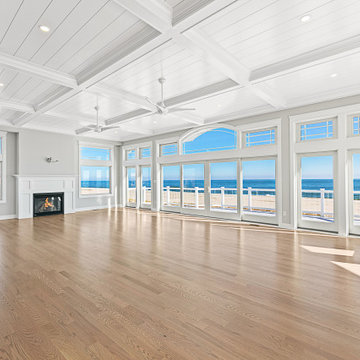
Idéer för mycket stora maritima allrum med öppen planlösning, med grå väggar, ljust trägolv, en standard öppen spis, en spiselkrans i trä, en väggmonterad TV och beiget golv

Idéer för mycket stora maritima uterum, med klinkergolv i porslin, en bred öppen spis, en spiselkrans i trä, takfönster och beiget golv
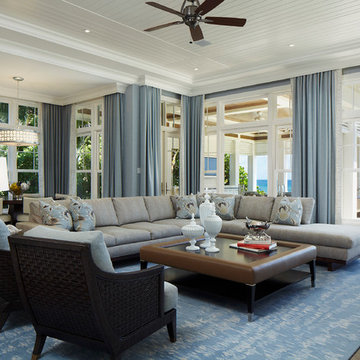
This photo was featured in Florida Design Magazine.
The family room features a 1x6 tongue and grove white enamel wood ceiling, ceiling drapery pockets, 8 inch wide American Walnut wood flooring, transom windows and French doors and crown molding. The interior design, by Susan Lachance Interior Design added McGuire’s deeply stained, woven wicker chairs from Baker Knapp & Tubbs. In the alcove is a circular pendant from Fine Art Lamps. The exterior porch features aluminum shutter panels and a stained wood ceiling.
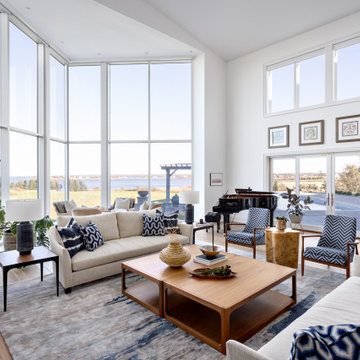
Our clients hired us to completely renovate and furnish their PEI home — and the results were transformative. Inspired by their natural views and love of entertaining, each space in this PEI home is distinctly original yet part of the collective whole.
We used color, patterns, and texture to invite personality into every room: the fish scale tile backsplash mosaic in the kitchen, the custom lighting installation in the dining room, the unique wallpapers in the pantry, powder room and mudroom, and the gorgeous natural stone surfaces in the primary bathroom and family room.
We also hand-designed several features in every room, from custom furnishings to storage benches and shelving to unique honeycomb-shaped bar shelves in the basement lounge.
The result is a home designed for relaxing, gathering, and enjoying the simple life as a couple.
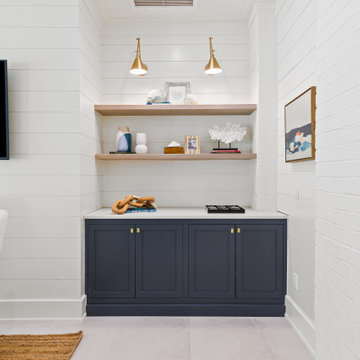
First floor game room, with large exterior sliding doors leading out to the covered first floor patio, outdoor kitchen and pool. Perfect for indoor and outdoor entertaining.
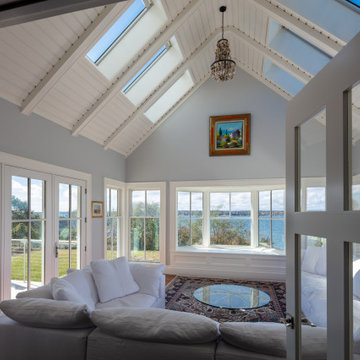
New Shingle Style home on the Jamestown, RI waterfront.
Inspiration för ett mycket stort maritimt uterum
Inspiration för ett mycket stort maritimt uterum
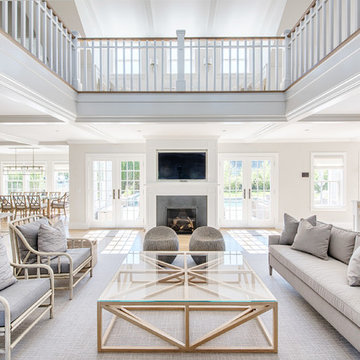
Bild på ett mycket stort maritimt allrum med öppen planlösning, med en spiselkrans i sten, en väggmonterad TV och en standard öppen spis
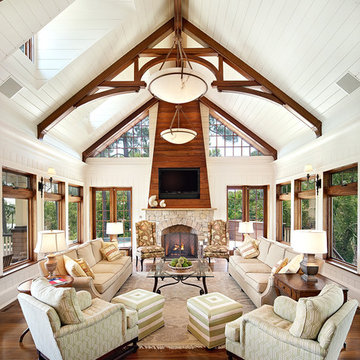
Exempel på ett mycket stort maritimt allrum med öppen planlösning, med vita väggar, mörkt trägolv, en standard öppen spis och en spiselkrans i sten
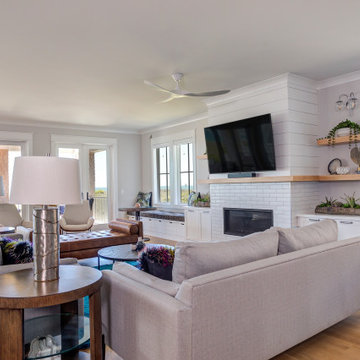
This brand new Beach House took 2 and half years to complete. The home owners art collection inspired the interior design. The artwork starts in the entry and continues in the Family Room.
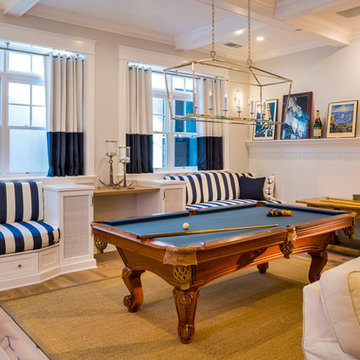
Owen McGoldrick
Idéer för ett mycket stort maritimt avskild hemmabio, med en inbyggd mediavägg
Idéer för ett mycket stort maritimt avskild hemmabio, med en inbyggd mediavägg
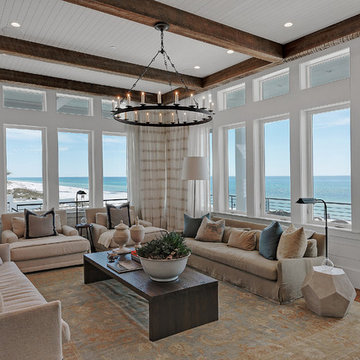
Emerald Coast Real Estate Photography
Inspiration för mycket stora maritima allrum med öppen planlösning, med ett finrum, vita väggar och mörkt trägolv
Inspiration för mycket stora maritima allrum med öppen planlösning, med ett finrum, vita väggar och mörkt trägolv
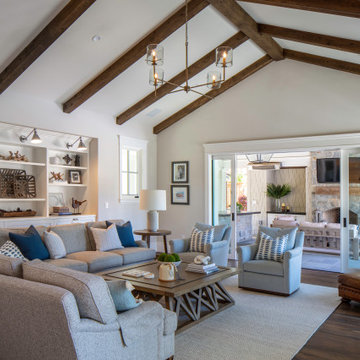
Inviting family room with exposed stained beams and pocketing sliding doors.
Foto på ett mycket stort maritimt allrum med öppen planlösning, med beige väggar, mörkt trägolv, en standard öppen spis, en spiselkrans i sten, en väggmonterad TV och brunt golv
Foto på ett mycket stort maritimt allrum med öppen planlösning, med beige väggar, mörkt trägolv, en standard öppen spis, en spiselkrans i sten, en väggmonterad TV och brunt golv
880 foton på mycket stort maritimt sällskapsrum
3




