Sortera efter:
Budget
Sortera efter:Populärt i dag
21 - 40 av 295 foton
Artikel 1 av 3

2nd floor addition: Circle window reading nook / nap area / sleepover space. Colored window sills. High ceilings. Expansive windows for optimal light. Eco flooring.
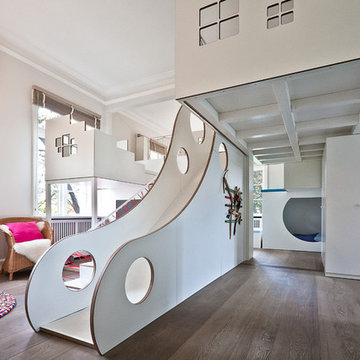
Inredning av ett modernt mycket stort könsneutralt barnrum kombinerat med lekrum och för 4-10-åringar, med vita väggar och mellanmörkt trägolv
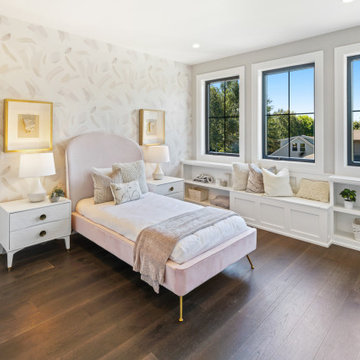
Modern Italian home front-facing balcony featuring three outdoor-living areas, six bedrooms, two garages, and a living driveway.
Idéer för att renovera ett mycket stort funkis flickrum kombinerat med sovrum och för 4-10-åringar, med grå väggar, mörkt trägolv och brunt golv
Idéer för att renovera ett mycket stort funkis flickrum kombinerat med sovrum och för 4-10-åringar, med grå väggar, mörkt trägolv och brunt golv
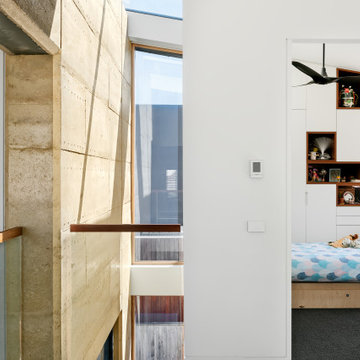
Boulevard House is an expansive, light filled home for a young family to grow into. It’s located on a steep site in Ivanhoe, Melbourne. The home takes advantage of a beautiful northern aspect, along with stunning views to trees along the Yarra River, and to the city beyond. Two east-west pavilions, linked by a central circulation core, use passive solar design principles to allow all rooms in the house to take advantage of north sun and cross ventilation, while creating private garden areas and allowing for beautiful views.
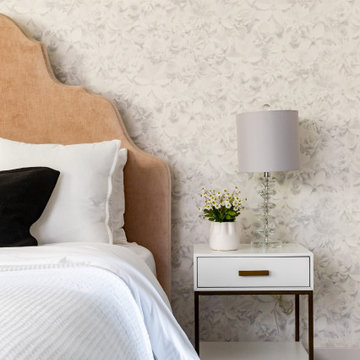
This is the ultimate dream teen room. The floral wallpaper is the backdrop for the upholstered pink bed. The open dressing room with black and white marble floors and the oversized chandelier make for the perfect place to try clothes with friends. The bathroom features a built in vanity and large soaking tub. No detail has been overlooked in creating this unique gorgeous teen space.
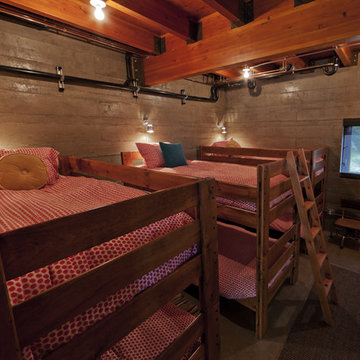
Photo: Shaun Cammack
The goal of the project was to create a modern log cabin on Coeur D’Alene Lake in North Idaho. Uptic Studios considered the combined occupancy of two families, providing separate spaces for privacy and common rooms that bring everyone together comfortably under one roof. The resulting 3,000-square-foot space nestles into the site overlooking the lake. A delicate balance of natural materials and custom amenities fill the interior spaces with stunning views of the lake from almost every angle.
The whole project was featured in Jan/Feb issue of Design Bureau Magazine.
See the story here:
http://www.wearedesignbureau.com/projects/cliff-family-robinson/
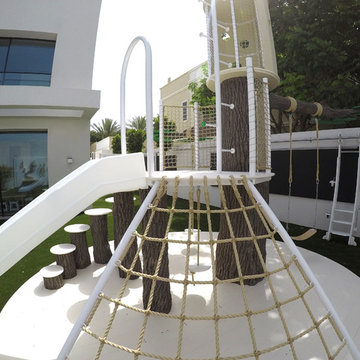
Oasis in the Desert
You can find a whole lot of fun ready for the kids in this fun contemporary play-yard in the dessert.
Theme:
The overall theme of the play-yard is a blend of creative and active outdoor play that blends with the contemporary styling of this beautiful home.
Focus:
The overall focus for the design of this amazing play-yard was to provide this family with an outdoor space that would foster an active and creative playtime for their children of various ages. The visual focus of this space is the 15-foot tree placed in the middle of the turf yard. This fantastic structure beacons the children to climb the mini stumps and enjoy the slide or swing happily from the branches all the while creating a touch of whimsical nature not typically found in the desert.
Surrounding the tree the play-yard offers an array of activities for these lucky children from the chalkboard walls to create amazing pictures to the custom ball wall to practice their skills, the custom myWall system provides endless options for the kids and parents to keep the space exciting and new. Rock holds easily clip into the wall offering ever changing climbing routes, custom water toys and games can also be adapted to the wall to fit the fun of the day.
Storage:
The myWall system offers various storage options including shelving, closed cases or hanging baskets all of which can be moved to alternate locations on the wall as the homeowners want to customize the play-yard.
Growth:
The myWall system is built to grow with the users whether it is with changing taste, updating design or growing children, all the accessories can be moved or replaced while leaving the main frame in place. The materials used throughout the space were chosen for their durability and ability to withstand the harsh conditions for many years. The tree also includes 3 levels of swings offering children of varied ages the chance to swing from the branches.
Safety:
Safety is of critical concern with any play-yard and a space in the harsh conditions of the desert presented specific concerns which were addressed with light colored materials to reflect the sun and reduce heat buildup and stainless steel hardware was used to avoid rusting. The myWall accessories all use a locking mechanism which allows for easy adjustments but also securely locks the pieces into place once set. The flooring in the treehouse was also textured to eliminate skidding.
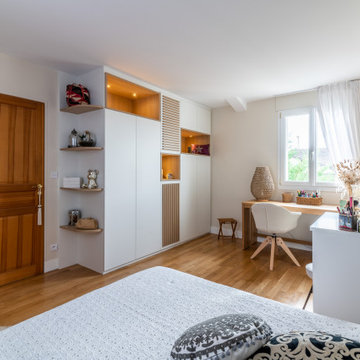
Ce dressing chambre est le fruit d'un travail de menuiserie sur-mesure. Le grand meuble accueille une penderie et une bibliothèque sur son flanc. Les niches en bois qui contrastent avec le reste du meuble. Elles mettent l'accent sur certains éléments de décoration, tout en faisant oublier la forme peu conventionnelle de ce dressing.
L'habillage des tasseaux sur les deux portes du centre, offre un joli contraste. Cette création démontre l'intérêt d'une conception sur-mesure pour exploiter au mieux un espace.
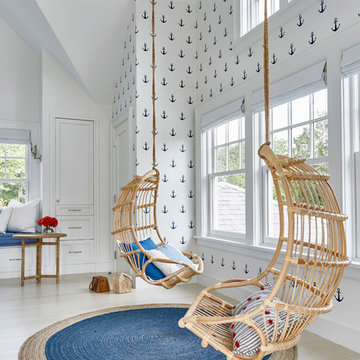
Architectural Advisement & Interior Design by Chango & Co.
Architecture by Thomas H. Heine
Photography by Jacob Snavely
See the story in Domino Magazine
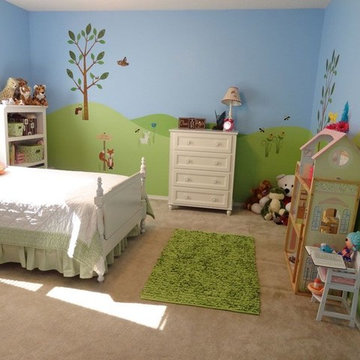
Customer Photo - Forest Friends Wall Decal Kit by My Wonderful Walls
Inspiration för mycket stora moderna flickrum kombinerat med sovrum och för 4-10-åringar, med blå väggar
Inspiration för mycket stora moderna flickrum kombinerat med sovrum och för 4-10-åringar, med blå väggar
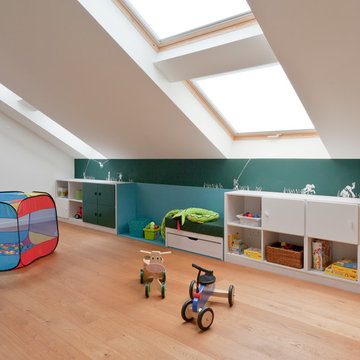
Thorsten Kern | KERN.Fotografie // Tix Media@Home - Kunstlicht - Schüler Raumausstattung - Tischlerei Stüttgen - Schneider Elektro - archicraft
Modern inredning av ett mycket stort könsneutralt barnrum kombinerat med lekrum och för 4-10-åringar, med mellanmörkt trägolv och flerfärgade väggar
Modern inredning av ett mycket stort könsneutralt barnrum kombinerat med lekrum och för 4-10-åringar, med mellanmörkt trägolv och flerfärgade väggar
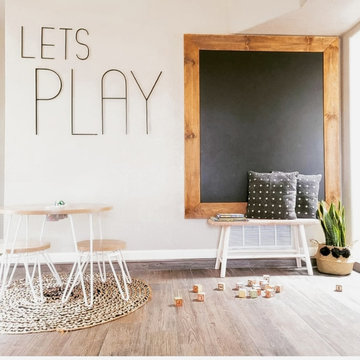
Idéer för att renovera ett mycket stort funkis barnrum kombinerat med lekrum, med mellanmörkt trägolv och brunt golv
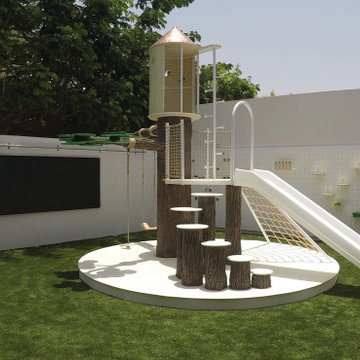
You can find a whole lot of fun ready for the kids in this fun contemporary play-yard. Theme: The overall theme of the play-yard is a blend of creative and active outdoor play that blends with the contemporary styling of this beautiful home. Focus: The overall focus for the design of this amazing play-yard was to provide this family with an outdoor space that would foster an active and creative playtime for their children of various ages. The visual focus of this space is the 15-foot tree placed in the middle of the turf yard. This fantastic structure beacons the children to climb the mini stumps and enjoy the slide or swing happily from the branches all the while creating a touch of whimsical nature. Surrounding the tree the play-yard offers an array of activities for these lucky children from the chalkboard walls to create amazing pictures to the custom ball wall to practice their skills, the custom myWall system provides endless options for the kids and parents to keep the space exciting and new. Rock holds easily clip into the wall offering ever changing climbing routes, custom water toys and games can also be adapted to the wall to fit the fun of the day. Storage: The myWall system offers various storage options including shelving, closed cases or hanging baskets all of which can be moved to alternate locations on the wall as the homeowners want to customize the play-yard. Growth: The myWall system is built to grow with the users whether it is with changing taste, updating design or growing children, all the accessories can be moved or replaced while leaving the main frame in place. The materials used throughout the space were chosen for their durability and ability to withstand the harsh conditions for many years. The tree also includes 3 levels of swings offering children of varied ages the chance to swing from the branches. Safety: Safety is of critical concern with any play-yard and a space in the harsh hot summers presented specific concerns which were addressed with light colored materials to reflect the sun and reduce heat buildup and stainless steel hardware was used to avoid rusting. The myWall accessories all use a locking mechanism which allows for easy adjustments but also securely locks the pieces into place once set. The flooring in the treehouse was also textured to eliminate skidding.
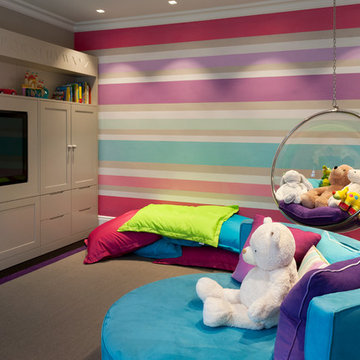
Our inspiration was from the Designers Guild fabric, to hand paint the stripes on the wall, with the round sofa swiveled to watch television and no doubt play on! The iconic bubble chair is never out of place, a timeless, fun piece to hang.
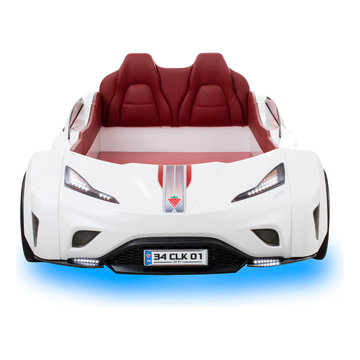
3-2-1.....The race is on !!! Introducing our life-like Sports Car Bed that will earn your little racer 1st place at the bedtime finish line !!!
The handsome art. leather upholstered headboard & interior is equipped with the latest in electronic technology, light animation system & LED lights detailing the sparkling star-shaped wheel rims.
State-of-the-art sound system features are: Bluetooth, USB, SD card, Aux & Speakers.
Heart-racing car sounds are triggered by a "key fob" style wireless remote.
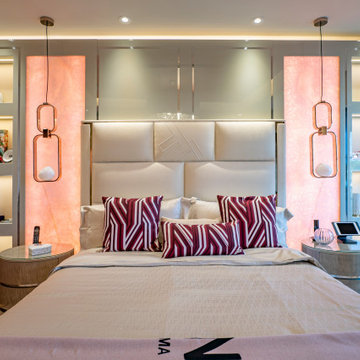
Meet our AMALFI wall Boiserie system.
Like a beautiful AMALFI pink sunset ! Our inspiration behind this wall panel system was to create a subtle, smooth and easy end of your day activities. Maintaining the majestic pink sunset sky of the Italian Amalfi Coast as our main focal point and perfectly represented in the design aesthetics of this piece by the back lite pink ONYX semi precious stone.
And what about the functionality of the shelves !?
Well in good CASATALIA fashion, every single one of a unique pieces carry our 4 company pillars.
1 - Client lifestyle
2 - Playful, Unique and artistically inspired
3 - Cut above high Luxury Quality and manufacturing
4 - Timeless functionality
Make your home a true Casa Italia with Castalia!
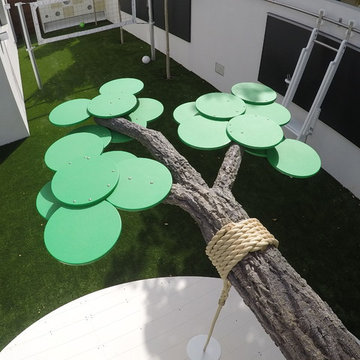
Oasis in the Desert
You can find a whole lot of fun ready for the kids in this fun contemporary play-yard in the dessert.
Theme:
The overall theme of the play-yard is a blend of creative and active outdoor play that blends with the contemporary styling of this beautiful home.
Focus:
The overall focus for the design of this amazing play-yard was to provide this family with an outdoor space that would foster an active and creative playtime for their children of various ages. The visual focus of this space is the 15-foot tree placed in the middle of the turf yard. This fantastic structure beacons the children to climb the mini stumps and enjoy the slide or swing happily from the branches all the while creating a touch of whimsical nature not typically found in the desert.
Surrounding the tree the play-yard offers an array of activities for these lucky children from the chalkboard walls to create amazing pictures to the custom ball wall to practice their skills, the custom myWall system provides endless options for the kids and parents to keep the space exciting and new. Rock holds easily clip into the wall offering ever changing climbing routes, custom water toys and games can also be adapted to the wall to fit the fun of the day.
Storage:
The myWall system offers various storage options including shelving, closed cases or hanging baskets all of which can be moved to alternate locations on the wall as the homeowners want to customize the play-yard.
Growth:
The myWall system is built to grow with the users whether it is with changing taste, updating design or growing children, all the accessories can be moved or replaced while leaving the main frame in place. The materials used throughout the space were chosen for their durability and ability to withstand the harsh conditions for many years. The tree also includes 3 levels of swings offering children of varied ages the chance to swing from the branches.
Safety:
Safety is of critical concern with any play-yard and a space in the harsh conditions of the desert presented specific concerns which were addressed with light colored materials to reflect the sun and reduce heat buildup and stainless steel hardware was used to avoid rusting. The myWall accessories all use a locking mechanism which allows for easy adjustments but also securely locks the pieces into place once set. The flooring in the treehouse was also textured to eliminate skidding.
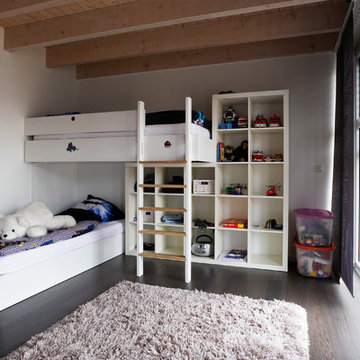
Umbau vom Büro zum Wohnhaus.
Foto: Joachim Grothus / Herford
Inredning av ett modernt mycket stort pojkrum kombinerat med sovrum och för 4-10-åringar, med vita väggar, mörkt trägolv och brunt golv
Inredning av ett modernt mycket stort pojkrum kombinerat med sovrum och för 4-10-åringar, med vita väggar, mörkt trägolv och brunt golv
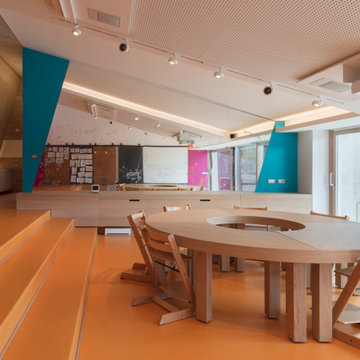
Villa #3 (the “Telescope “), the most recent addition, completes Villa #1 to which it is connected by a new staircase and a system of walkways, and which is equipped with an alternative dining area/living room, bedrooms for guests and personnel and a teaching workshop for children in which to carry out educational and recreational activities: painting, clay modeling, language lessons. This space, wished for by the landlady, founder of a Montessori method children’s center, is completed by an outdoor adventure path, suspended among the maritime pines, for the development of motor skills.
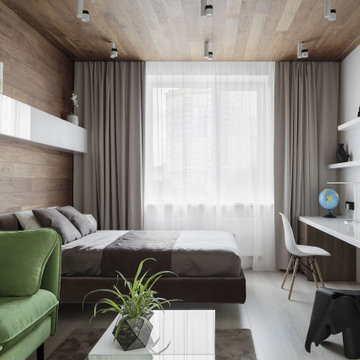
Заказчиком проекта выступила современная семья с одним ребенком. Объект нам достался уже с начатым ремонтом. Поэтому пришлось все ломать и начинать с нуля. Глобальной перепланировки достичь не удалось, т.к. практически все стены были несущие. В некоторых местах мы расширили проемы, а именно вход в кухню, холл и гардеробную с дополнительным усилением. Прошли процедуру согласования и начали разрабатывать детальный проект по оформлению интерьера. В дизайн-проекте мы хотели создать некую единую концепцию всей квартиры с применением отделки под дерево и камень. Одна из фишек данного интерьера - это просто потрясающие двери до потолка в скрытом коробе, производство фабрики Sofia и скрытый плинтус. Полотно двери и плинтус находится в одной плоскости со стеной, что делает интерьер непрерывным без лишних деталей. По нашей задумке они сделаны под окраску - в цвет стен. Несмотря на то, что они супер круто смотрятся и необыкновенно гармонируют в интерьере, мы должны понимать, что их монтаж и дальнейшие подводки стыков и откосов требуют высокой квалификации и аккуратностям строителей.
295 foton på mycket stort modernt baby- och barnrum
2

