8 863 foton på mycket stort modernt vardagsrum
Sortera efter:Populärt i dag
21 - 40 av 8 863 foton

Idéer för mycket stora funkis allrum med öppen planlösning, med beige väggar, mellanmörkt trägolv, en spiselkrans i betong, brunt golv, en väggmonterad TV och en bred öppen spis
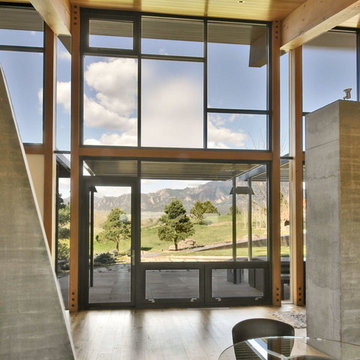
Michael Shopenn Photography
Idéer för att renovera ett mycket stort funkis allrum med öppen planlösning
Idéer för att renovera ett mycket stort funkis allrum med öppen planlösning

Photo: Lisa Petrole
Inspiration för ett mycket stort funkis allrum med öppen planlösning, med vita väggar, klinkergolv i porslin, en bred öppen spis, en spiselkrans i trä, grått golv och ett finrum
Inspiration för ett mycket stort funkis allrum med öppen planlösning, med vita väggar, klinkergolv i porslin, en bred öppen spis, en spiselkrans i trä, grått golv och ett finrum
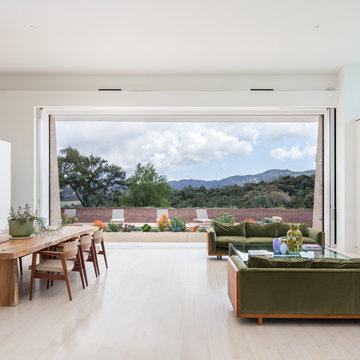
Tyler J Hogan / www.tylerjhogan.com
Idéer för mycket stora funkis allrum med öppen planlösning, med vita väggar, ljust trägolv, en standard öppen spis, en spiselkrans i trä och beiget golv
Idéer för mycket stora funkis allrum med öppen planlösning, med vita väggar, ljust trägolv, en standard öppen spis, en spiselkrans i trä och beiget golv

Wohnhaus mit großzügiger Glasfassade, offenem Wohnbereich mit Kamin und Bibliothek. Fließender Übergang zwischen Innen und Außenbereich.
Außergewöhnliche Stahltreppe mit Glasgeländer.
Fotograf: Ralf Dieter Bischoff

Idéer för ett mycket stort modernt allrum med öppen planlösning, med vita väggar, klinkergolv i porslin, en standard öppen spis, en spiselkrans i sten, en väggmonterad TV och vitt golv
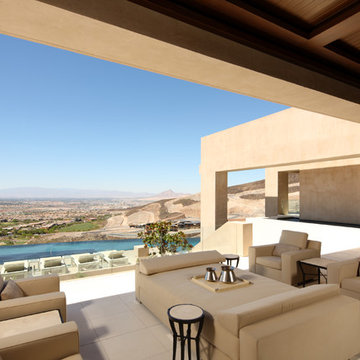
The great room of this 19,000 square foot home was designed for large charity and personal gatherings. Views of the golf course and Las Vegas strip are maximized by pocketing doors.
Erhard Pfeiffer
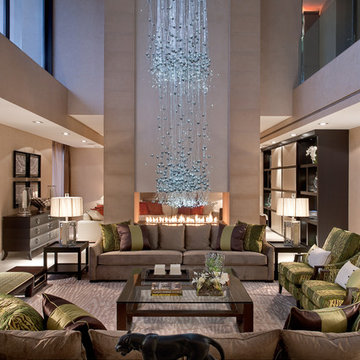
While there’s plenty to take in and admire, the deliberately open-plan layout ensures that the eye is drawn through to a spectacular chandelier in the adjacent living space, and then through wide expanses of glass beyond, which open out to gardens complete with an infinity pool and stunning views.

Interior Designer: Meridith Hamilton Ranouil, MLH Designs
Modern inredning av ett mycket stort allrum med öppen planlösning, med ett finrum, vita väggar, mörkt trägolv, en standard öppen spis, en spiselkrans i gips och brunt golv
Modern inredning av ett mycket stort allrum med öppen planlösning, med ett finrum, vita väggar, mörkt trägolv, en standard öppen spis, en spiselkrans i gips och brunt golv
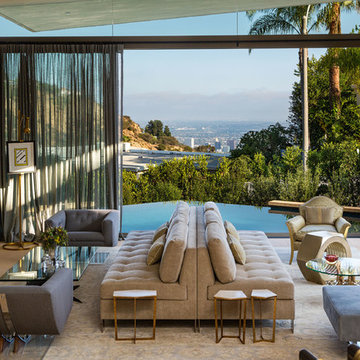
Modern inredning av ett mycket stort allrum med öppen planlösning, med ett finrum, beige väggar, en standard öppen spis och en spiselkrans i sten
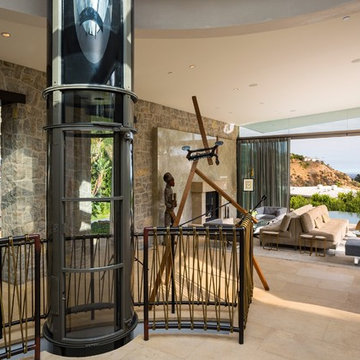
A view of the interior rotunda, looking into the living room with a glimpse of the formal dining room. Highlighted here is our pièce de résistance - a vacuum powered elevator! What you can't see is above the elevator (you can see the reflection of it), is a circular skylight which floods the entry with sun.
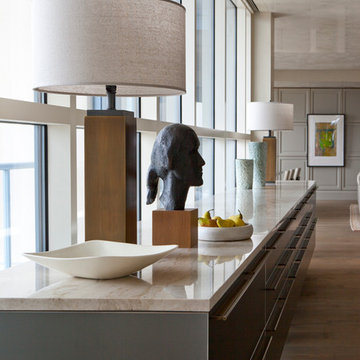
Nick Johnson
Foto på ett mycket stort funkis allrum med öppen planlösning, med ett finrum, grå väggar och mellanmörkt trägolv
Foto på ett mycket stort funkis allrum med öppen planlösning, med ett finrum, grå väggar och mellanmörkt trägolv
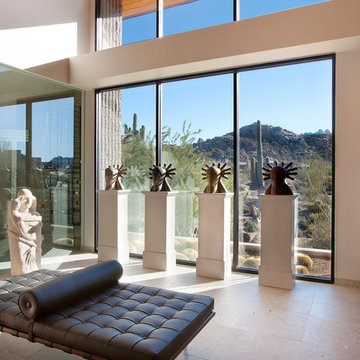
Believe it or not, this award-winning home began as a speculative project. Typically speculative projects involve a rather generic design that would appeal to many in a style that might be loved by the masses. But the project’s developer loved modern architecture and his personal residence was the first project designed by architect C.P. Drewett when Drewett Works launched in 2001. Together, the architect and developer envisioned a fictitious art collector who would one day purchase this stunning piece of desert modern architecture to showcase their magnificent collection.
The primary views from the site were southwest. Therefore, protecting the interior spaces from the southwest sun while making the primary views available was the greatest challenge. The views were very calculated and carefully managed. Every room needed to not only capture the vistas of the surrounding desert, but also provide viewing spaces for the potential collection to be housed within its walls.
The core of the material palette is utilitarian including exposed masonry and locally quarried cantera stone. An organic nature was added to the project through millwork selections including walnut and red gum veneers.
The eventual owners saw immediately that this could indeed become a home for them as well as their magnificent collection, of which pieces are loaned out to museums around the world. Their decision to purchase the home was based on the dimensions of one particular wall in the dining room which was EXACTLY large enough for one particular painting not yet displayed due to its size. The owners and this home were, as the saying goes, a perfect match!
Project Details | Desert Modern for the Magnificent Collection, Estancia, Scottsdale, AZ
Architecture: C.P. Drewett, Jr., AIA, NCARB | Drewett Works, Scottsdale, AZ
Builder: Shannon Construction | Phoenix, AZ
Interior Selections: Janet Bilotti, NCIDQ, ASID | Naples, FL
Custom Millwork: Linear Fine Woodworking | Scottsdale, AZ
Photography: Dino Tonn | Scottsdale, AZ
Awards: 2014 Gold Nugget Award of Merit
Feature Article: Luxe. Interiors and Design. Winter 2015, “Lofty Exposure”

Builder: Denali Custom Homes - Architectural Designer: Alexander Design Group - Interior Designer: Studio M Interiors - Photo: Spacecrafting Photography
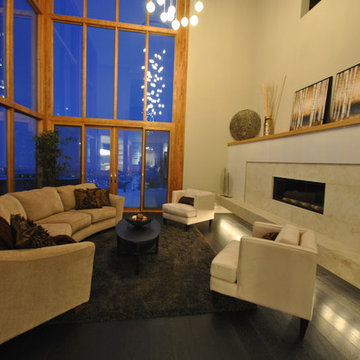
Modern Knox Mountain Home Staging. Center Stage Decorating
Idéer för att renovera ett mycket stort funkis allrum med öppen planlösning, med beige väggar, mörkt trägolv, en hängande öppen spis och en spiselkrans i trä
Idéer för att renovera ett mycket stort funkis allrum med öppen planlösning, med beige väggar, mörkt trägolv, en hängande öppen spis och en spiselkrans i trä
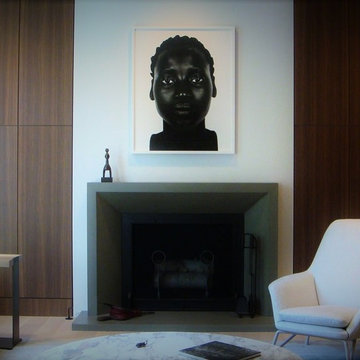
Idéer för ett mycket stort modernt allrum med öppen planlösning, med vita väggar, ljust trägolv, en standard öppen spis och en spiselkrans i betong

Modern inredning av ett mycket stort allrum med öppen planlösning, med en standard öppen spis, en spiselkrans i trä, bruna väggar, klinkergolv i porslin och grått golv
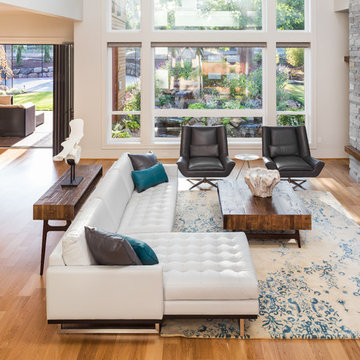
Justin Krug Photography
Modern inredning av ett mycket stort loftrum, med vita väggar, ljust trägolv, en standard öppen spis, en spiselkrans i sten och en väggmonterad TV
Modern inredning av ett mycket stort loftrum, med vita väggar, ljust trägolv, en standard öppen spis, en spiselkrans i sten och en väggmonterad TV
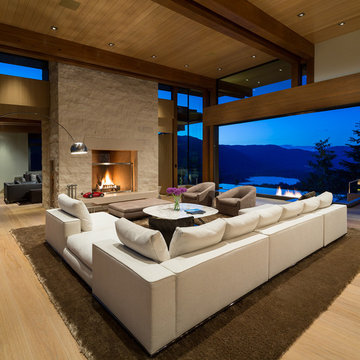
Inredning av ett modernt mycket stort allrum med öppen planlösning, med ett finrum, beige väggar, ljust trägolv, en standard öppen spis och en spiselkrans i sten
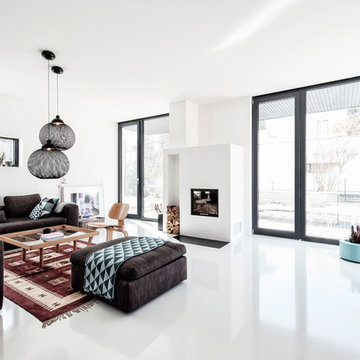
Foto Kai Schlender, www.bugks.com
Idéer för ett mycket stort modernt separat vardagsrum, med vita väggar, en standard öppen spis och en spiselkrans i gips
Idéer för ett mycket stort modernt separat vardagsrum, med vita väggar, en standard öppen spis och en spiselkrans i gips
8 863 foton på mycket stort modernt vardagsrum
2