8 863 foton på mycket stort modernt vardagsrum
Sortera efter:
Budget
Sortera efter:Populärt i dag
61 - 80 av 8 863 foton
Artikel 1 av 3

Designed by architect Bing Hu, this modern open-plan home has sweeping views of Desert Mountain from every room. The high ceilings, large windows and pocketing doors create an airy feeling and the patios are an extension of the indoor spaces. The warm tones of the limestone floors and wood ceilings are enhanced by the soft colors in the Donghia furniture. The walls are hand-trowelled venetian plaster or stacked stone. Wool and silk area rugs by Scott Group.
Project designed by Susie Hersker’s Scottsdale interior design firm Design Directives. Design Directives is active in Phoenix, Paradise Valley, Cave Creek, Carefree, Sedona, and beyond.
For more about Design Directives, click here: https://susanherskerasid.com/
To learn more about this project, click here: https://susanherskerasid.com/modern-desert-classic-home/

Inspiration för mycket stora moderna allrum med öppen planlösning, med ett finrum, en öppen hörnspis, en spiselkrans i sten och en väggmonterad TV

Built on the beautiful Nepean River in Penrith overlooking the Blue Mountains. Capturing the water and mountain views were imperative as well as achieving a design that catered for the hot summers and cold winters in Western Sydney. Before we could embark on design, pre-lodgement meetings were held with the head of planning to discuss all the environmental constraints surrounding the property. The biggest issue was potential flooding. Engineering flood reports were prepared prior to designing so we could design the correct floor levels to avoid the property from future flood waters.
The design was created to capture as much of the winter sun as possible and blocking majority of the summer sun. This is an entertainer's home, with large easy flowing living spaces to provide the occupants with a certain casualness about the space but when you look in detail you will see the sophistication and quality finishes the owner was wanting to achieve.
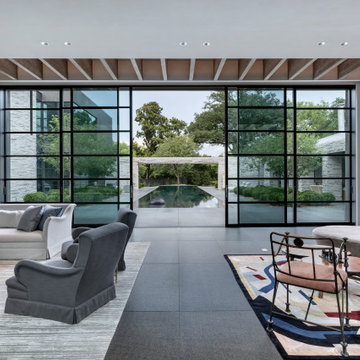
The design of this exquisite villa uses powerful straight lines giving it a straightforward look. The enormous steel sliding doors provide an immense amount of light and the large patio doors bring daylight throughout the villa. Sober shapes, but enormously rich due to the dimensions and used materials. The luxurious look is emphasized in the evening by the reflection of the windows in outside pool. The stylishly decorated interior with high-quality artifacts makes it a beautiful luxurious whole.

Inspiration för ett mycket stort funkis allrum med öppen planlösning, med beige väggar, travertin golv och beiget golv

Inredning av ett modernt mycket stort loftrum, med grå väggar, ljust trägolv, en bred öppen spis, en väggmonterad TV, brunt golv och en spiselkrans i trä

Custom Italian Furniture from the showroom of Interiors by Steven G, wood ceilings, wood feature wall, Italian porcelain tile
Inspiration för ett mycket stort funkis allrum med öppen planlösning, med beige väggar, klinkergolv i porslin och beiget golv
Inspiration för ett mycket stort funkis allrum med öppen planlösning, med beige väggar, klinkergolv i porslin och beiget golv

Great Room featuring a symmetrical seating arrangement with custom made blue sectional sofas and custom made modern swivel chairs. Grounded with a neutral shag area rug. Custom designed built-in cabinetry.

Idéer för att renovera ett mycket stort funkis allrum med öppen planlösning, med ett finrum, grå väggar, mörkt trägolv, en bred öppen spis, en spiselkrans i sten, en väggmonterad TV och brunt golv

A satin ceiling with some tasteful LED lighting!
Inredning av ett modernt mycket stort separat vardagsrum, med vita väggar, marmorgolv och grått golv
Inredning av ett modernt mycket stort separat vardagsrum, med vita väggar, marmorgolv och grått golv

Foto på ett mycket stort funkis loftrum, med ett bibliotek, vita väggar, ljust trägolv, en öppen vedspis, en spiselkrans i gips och brunt golv
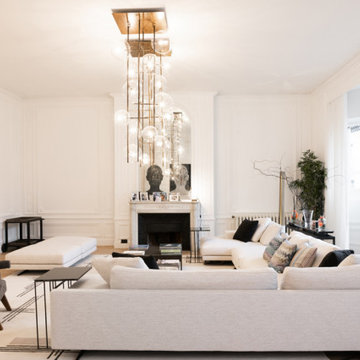
This project is the result of research and work lasting several months. This magnificent Haussmannian apartment will inspire you if you are looking for refined and original inspiration.
Here the lights are decorative objects in their own right. Sometimes they take the form of a cloud in the children's room, delicate bubbles in the parents' or floating halos in the living rooms.
The majestic kitchen completely hugs the long wall. It is a unique creation by eggersmann by Paul & Benjamin. A very important piece for the family, it has been designed both to allow them to meet and to welcome official invitations.
The master bathroom is a work of art. There is a minimalist Italian stone shower. Wood gives the room a chic side without being too conspicuous. It is the same wood used for the construction of boats: solid, noble and above all waterproof.

Bild på ett mycket stort funkis allrum med öppen planlösning, med en hemmabar, vita väggar, mellanmörkt trägolv, en standard öppen spis, en spiselkrans i sten och brunt golv
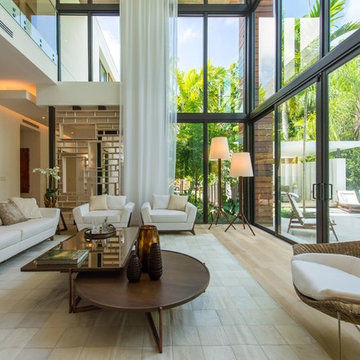
Modern inredning av ett mycket stort allrum med öppen planlösning, med ett finrum, vita väggar, ljust trägolv och beiget golv

Modern inredning av ett mycket stort separat vardagsrum, med vita väggar, ljust trägolv, en standard öppen spis, en spiselkrans i trä, en väggmonterad TV och beiget golv

Idéer för ett mycket stort modernt allrum med öppen planlösning, med ett finrum, vita väggar, kalkstensgolv, en bred öppen spis, en spiselkrans i trä och beiget golv
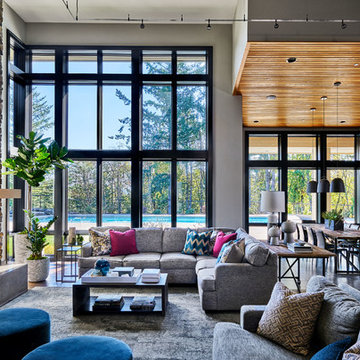
Foto på ett mycket stort funkis allrum med öppen planlösning, med grå väggar, mörkt trägolv, en standard öppen spis, en spiselkrans i sten, en dold TV och brunt golv

Idéer för ett mycket stort modernt allrum med öppen planlösning, med vita väggar, klinkergolv i porslin, en standard öppen spis, en spiselkrans i sten, en väggmonterad TV och vitt golv
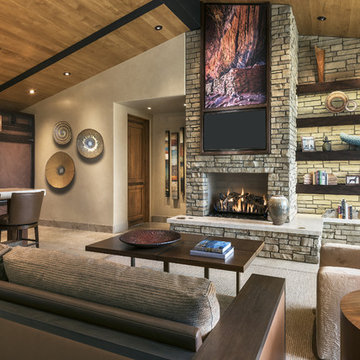
Mark Boisclair Photography, Architecture: Kilbane Architects, Scottsdale. Contractor: Joel Detar, Interior Design: Susie Hersker and Elaine Ryckman, custom area rug: Scott Group.
Project designed by Susie Hersker’s Scottsdale interior design firm Design Directives. Design Directives is active in Phoenix, Paradise Valley, Cave Creek, Carefree, Sedona, and beyond.
For more about Design Directives, click here: https://susanherskerasid.com/
To learn more about this project, click here: https://susanherskerasid.com/sedona/
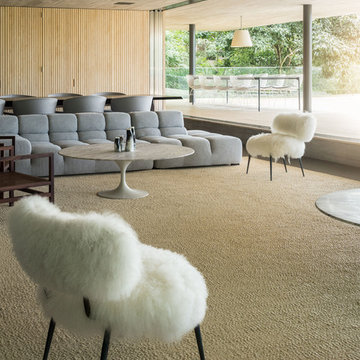
Accoya was used for all the superior decking and facades throughout the ‘Jungle House’ on Guarujá Beach. Accoya wood was also used for some of the interior paneling and room furniture as well as for unique MUXARABI joineries. This is a special type of joinery used by architects to enhance the aestetic design of a project as the joinery acts as a light filter providing varying projections of light throughout the day.
The architect chose not to apply any colour, leaving Accoya in its natural grey state therefore complimenting the beautiful surroundings of the project. Accoya was also chosen due to its incredible durability to withstand Brazil’s intense heat and humidity.
Credits as follows: Architectural Project – Studio mk27 (marcio kogan + samanta cafardo), Interior design – studio mk27 (márcio kogan + diana radomysler), Photos – fernando guerra (Photographer).
8 863 foton på mycket stort modernt vardagsrum
4