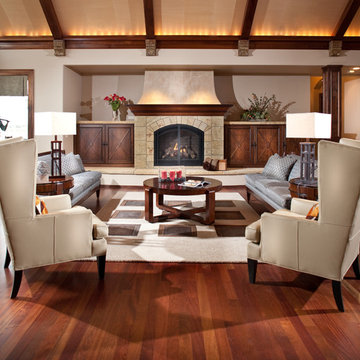8 863 foton på mycket stort modernt vardagsrum
Sortera efter:
Budget
Sortera efter:Populärt i dag
41 - 60 av 8 863 foton
Artikel 1 av 3
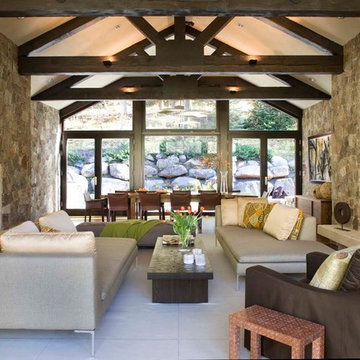
Idéer för ett mycket stort modernt allrum med öppen planlösning, med beige väggar, en bred öppen spis och en spiselkrans i sten
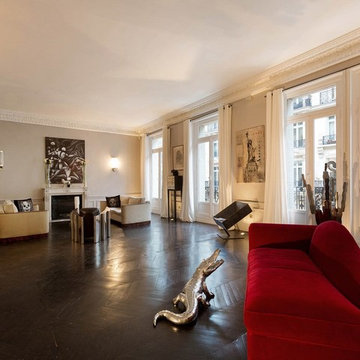
Bild på ett mycket stort funkis allrum med öppen planlösning, med beige väggar, mörkt trägolv, en standard öppen spis och en spiselkrans i sten
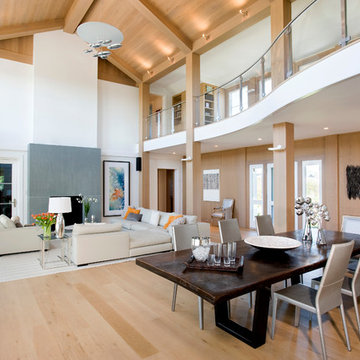
a sofa with sections without a back was used to preserve the open space and encourage a natural flow between the dining area and the sitting area.
Shelly Harrison Photography
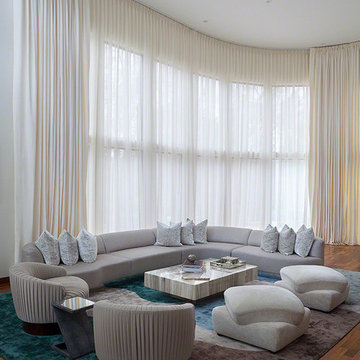
Robert Granoff Photography
Idéer för att renovera ett mycket stort funkis vardagsrum, med vita väggar
Idéer för att renovera ett mycket stort funkis vardagsrum, med vita väggar

Laurel Way Beverly Hills luxury home modern living room with sliding glass walls. Photo by William MacCollum.
Bild på ett mycket stort funkis allrum med öppen planlösning, med ett finrum, en standard öppen spis, en fristående TV och vitt golv
Bild på ett mycket stort funkis allrum med öppen planlösning, med ett finrum, en standard öppen spis, en fristående TV och vitt golv

New 'Sky Frame' sliding French doors fill the entire rear elevation of the space and open onto a new terrace and steps. The connection with the rear garden has thereby been hugely improved.
A pair of antique French window shutters were adapted to form double doors to a small children's playroom.
Photographer: Nick Smith

Linfield Design
Modern inredning av ett mycket stort allrum med öppen planlösning, med ett finrum, beige väggar, mörkt trägolv, en standard öppen spis, en spiselkrans i betong och en väggmonterad TV
Modern inredning av ett mycket stort allrum med öppen planlösning, med ett finrum, beige väggar, mörkt trägolv, en standard öppen spis, en spiselkrans i betong och en väggmonterad TV
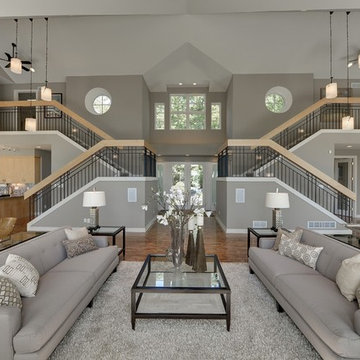
Spacecrafting/Architectural Photography
Idéer för mycket stora funkis allrum med öppen planlösning, med grå väggar
Idéer för mycket stora funkis allrum med öppen planlösning, med grå väggar
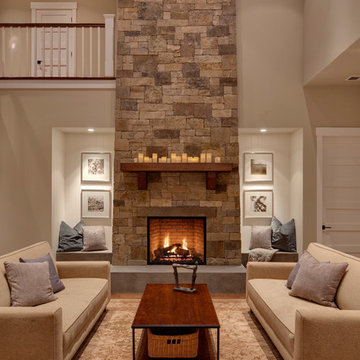
This fireplace was handcrafted and dry-stacked by an artisan mason who shaped and placed each stone by hand. Our designer hand-picked stones from each palate to coordinate with the interior finishes. Remaining stones were also hand-selected for the outdoor kitchen, adjacent to this space.
Photo: Clarity NW Photography

Photo: Randall Perry
Inredning av ett modernt mycket stort allrum med öppen planlösning, med vita väggar, ljust trägolv, en standard öppen spis och en spiselkrans i tegelsten
Inredning av ett modernt mycket stort allrum med öppen planlösning, med vita väggar, ljust trägolv, en standard öppen spis och en spiselkrans i tegelsten
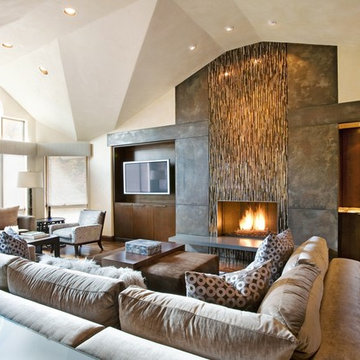
Photo Credit: Derek Skalko
Idéer för att renovera ett mycket stort funkis vardagsrum, med en standard öppen spis
Idéer för att renovera ett mycket stort funkis vardagsrum, med en standard öppen spis
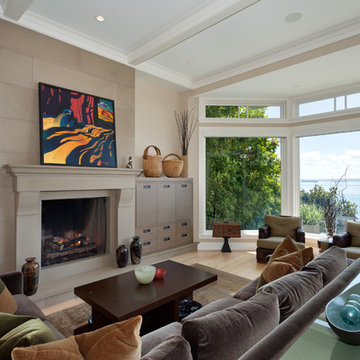
kmcgphoto.com
Idéer för ett mycket stort modernt vardagsrum, med beige väggar och en standard öppen spis
Idéer för ett mycket stort modernt vardagsrum, med beige väggar och en standard öppen spis

This is large format Ames Tile metallic series bronze, 24"by48" glazed porcelain tile. The fireplace is my montigo.
Nestled into the trees, the simple forms of this home seem one with nature. Designed to collect rainwater and exhaust the home’s warm air in the summer, the double-incline roof is defined by exposed beams of beautiful Douglas fir. The Original plan was designed with a growing family in mind, but also works well for this client’s destination location and entertaining guests. The 3 bedroom, 3 bath home features en suite bedrooms on both floors. In the great room, an operable wall of glass opens the house onto a shaded deck, with spectacular views of Center Bay on Gambier Island. Above - the peninsula sitting area is the perfect tree-fort getaway, for conversation and relaxing. Open to the fireplace below and the trees beyond, it is an ideal go-away place to inspire and be inspired.
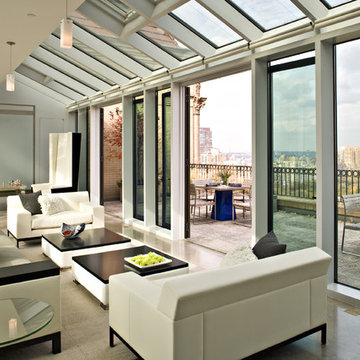
Renovation of 6,000 sf duplex apartment overlooking Central Park. Photos by Peter Paige
Modern inredning av ett mycket stort vardagsrum, med grå väggar och betonggolv
Modern inredning av ett mycket stort vardagsrum, med grå väggar och betonggolv

Level Three: We selected a suspension light (metal, glass and silver-leaf) as a key feature of the living room seating area to counter the bold fireplace. It lends drama (albeit, subtle) to the room with its abstract shapes. The silver planes become ephemeral when they reflect and refract the environment: high storefront windows overlooking big blue skies, roaming clouds and solid mountain vistas.
Photograph © Darren Edwards, San Diego
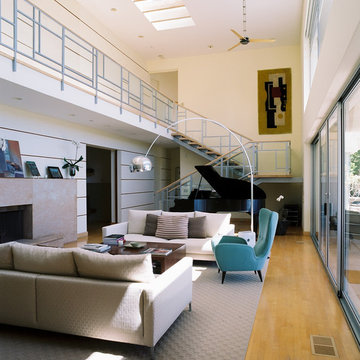
Idéer för mycket stora funkis vardagsrum, med ett musikrum och en standard öppen spis

Designed to embrace an extensive and unique art collection including sculpture, paintings, tapestry, and cultural antiquities, this modernist home located in north Scottsdale’s Estancia is the quintessential gallery home for the spectacular collection within. The primary roof form, “the wing” as the owner enjoys referring to it, opens the home vertically to a view of adjacent Pinnacle peak and changes the aperture to horizontal for the opposing view to the golf course. Deep overhangs and fenestration recesses give the home protection from the elements and provide supporting shade and shadow for what proves to be a desert sculpture. The restrained palette allows the architecture to express itself while permitting each object in the home to make its own place. The home, while certainly modern, expresses both elegance and warmth in its material selections including canterra stone, chopped sandstone, copper, and stucco.
Project Details | Lot 245 Estancia, Scottsdale AZ
Architect: C.P. Drewett, Drewett Works, Scottsdale, AZ
Interiors: Luis Ortega, Luis Ortega Interiors, Hollywood, CA
Publications: luxe. interiors + design. November 2011.
Featured on the world wide web: luxe.daily
Photos by Grey Crawford

ABW
Bild på ett mycket stort funkis allrum med öppen planlösning, med beige väggar, ljust trägolv och en fristående TV
Bild på ett mycket stort funkis allrum med öppen planlösning, med beige väggar, ljust trägolv och en fristående TV
8 863 foton på mycket stort modernt vardagsrum
3

