423 foton på mycket stort rustikt allrum
Sortera efter:
Budget
Sortera efter:Populärt i dag
141 - 160 av 423 foton
Artikel 1 av 3
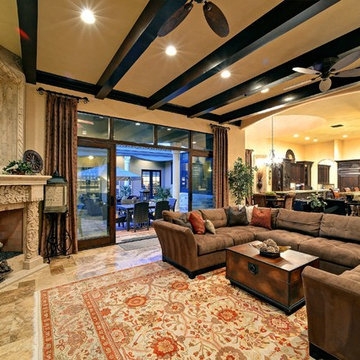
Photo Credit - Marlon Decastro
Inspiration för ett mycket stort rustikt allrum
Inspiration för ett mycket stort rustikt allrum
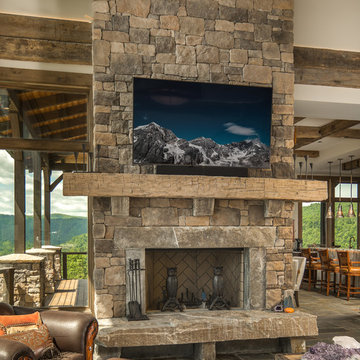
Idéer för att renovera ett mycket stort rustikt allrum med öppen planlösning, med beige väggar, en standard öppen spis, en spiselkrans i sten och en väggmonterad TV
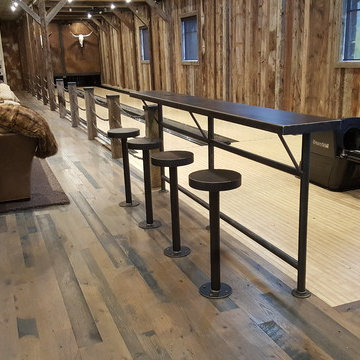
This Party Barn was designed using a mineshaft theme. Our fabrication team brought the builders vision to life. We were able to fabricate the steel mesh walls and track doors for the coat closet, arcade and the wall above the bowling pins. The bowling alleys tables and bar stools have a simple industrial design with a natural steel finish. The chain divider and steel post caps add to the mineshaft look; while the fireplace face and doors add the rustic touch of elegance and relaxation. The industrial theme was further incorporated through out the entire project by keeping open welds on the grab rail, and by using industrial mesh on the handrail around the edge of the loft.
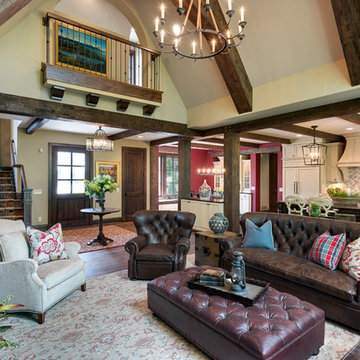
Builder: Stonewood, LLC. - Interior Designer: Studio M Interiors/Mingle - Photo: Spacecrafting Photography
Bild på ett mycket stort rustikt allrum med öppen planlösning, med beige väggar, mellanmörkt trägolv, en dubbelsidig öppen spis, en spiselkrans i sten och en väggmonterad TV
Bild på ett mycket stort rustikt allrum med öppen planlösning, med beige väggar, mellanmörkt trägolv, en dubbelsidig öppen spis, en spiselkrans i sten och en väggmonterad TV
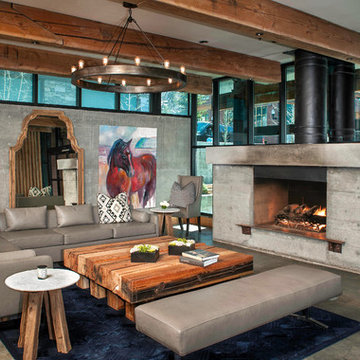
Idéer för mycket stora rustika allrum med öppen planlösning, med vita väggar, betonggolv, en standard öppen spis, en spiselkrans i betong och grått golv
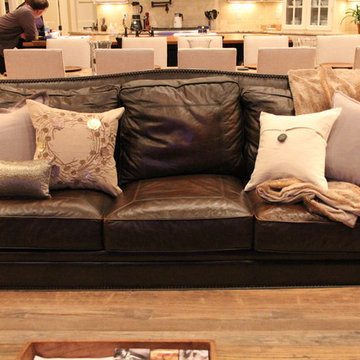
Rustik inredning av ett mycket stort allrum med öppen planlösning, med mörkt trägolv, en standard öppen spis, en spiselkrans i sten och en inbyggd mediavägg
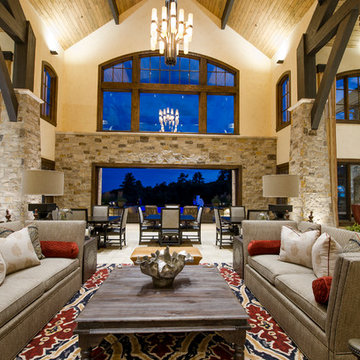
This exclusive guest home features excellent and easy to use technology throughout. The idea and purpose of this guesthouse is to host multiple charity events, sporting event parties, and family gatherings. The roughly 90-acre site has impressive views and is a one of a kind property in Colorado.
The project features incredible sounding audio and 4k video distributed throughout (inside and outside). There is centralized lighting control both indoors and outdoors, an enterprise Wi-Fi network, HD surveillance, and a state of the art Crestron control system utilizing iPads and in-wall touch panels. Some of the special features of the facility is a powerful and sophisticated QSC Line Array audio system in the Great Hall, Sony and Crestron 4k Video throughout, a large outdoor audio system featuring in ground hidden subwoofers by Sonance surrounding the pool, and smart LED lighting inside the gorgeous infinity pool.
J Gramling Photos
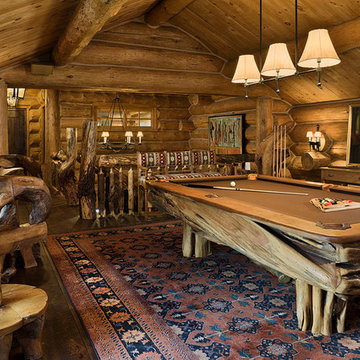
Roger Wade, photographer
Inspiration för ett mycket stort rustikt allrum på loftet, med ett spelrum, bruna väggar och mörkt trägolv
Inspiration för ett mycket stort rustikt allrum på loftet, med ett spelrum, bruna väggar och mörkt trägolv
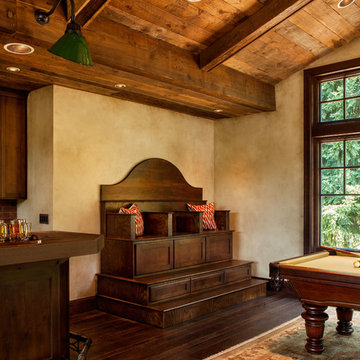
Blackstone Edge Studios
Inspiration för mycket stora rustika avskilda allrum, med ett spelrum, beige väggar, mörkt trägolv och en standard öppen spis
Inspiration för mycket stora rustika avskilda allrum, med ett spelrum, beige väggar, mörkt trägolv och en standard öppen spis
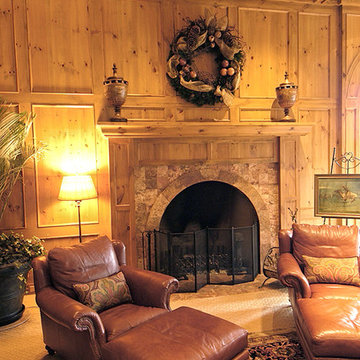
Home built by Arjay Builders Inc.
Idéer för mycket stora rustika avskilda allrum, med ett spelrum, beige väggar, heltäckningsmatta, en standard öppen spis, en spiselkrans i sten och en inbyggd mediavägg
Idéer för mycket stora rustika avskilda allrum, med ett spelrum, beige väggar, heltäckningsmatta, en standard öppen spis, en spiselkrans i sten och en inbyggd mediavägg
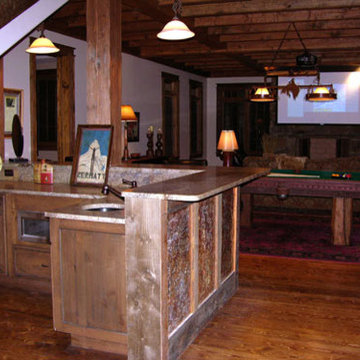
James mauri
Idéer för mycket stora rustika allrum med öppen planlösning, med ett spelrum, beige väggar, mörkt trägolv, en standard öppen spis, en spiselkrans i sten och en väggmonterad TV
Idéer för mycket stora rustika allrum med öppen planlösning, med ett spelrum, beige väggar, mörkt trägolv, en standard öppen spis, en spiselkrans i sten och en väggmonterad TV
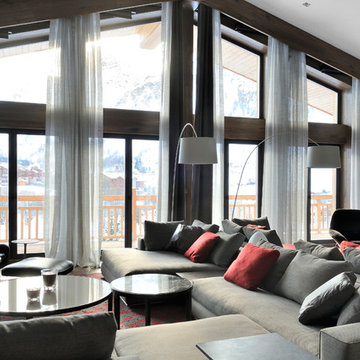
Vue époustouflante pour ce duplex luxueux rénové de mains de maitre par l'architecte d'intérieur Jorge Grasso.
Sollicité en amont, nous avons pu réfléchir conjointement à la réalisation de boites à rideaux permettant l'intégration de moteurs pour les rideaux et voilage de ce séjour XXL et ainsi rendre confortable l'utilisation quotidienne des lieux.
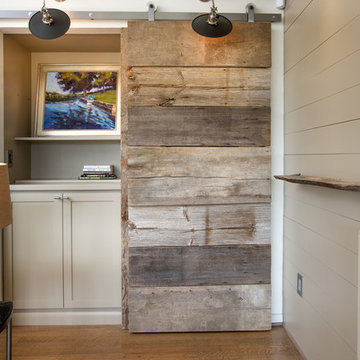
JE Evans Photography
Exempel på ett mycket stort rustikt allrum med öppen planlösning, med grå väggar, ljust trägolv, en standard öppen spis, en spiselkrans i trä och en väggmonterad TV
Exempel på ett mycket stort rustikt allrum med öppen planlösning, med grå väggar, ljust trägolv, en standard öppen spis, en spiselkrans i trä och en väggmonterad TV
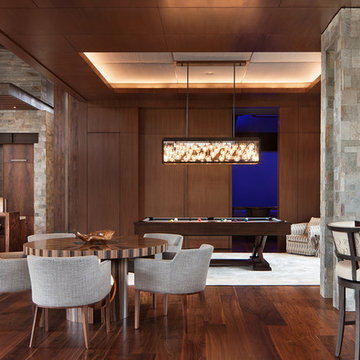
David O. Marlow Photography
Inredning av ett rustikt mycket stort allrum med öppen planlösning, med ett spelrum
Inredning av ett rustikt mycket stort allrum med öppen planlösning, med ett spelrum
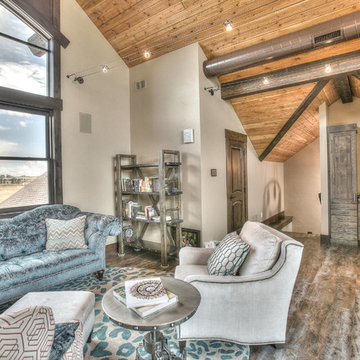
Bild på ett mycket stort rustikt allrum på loftet, med en hemmabar, beige väggar och mellanmörkt trägolv
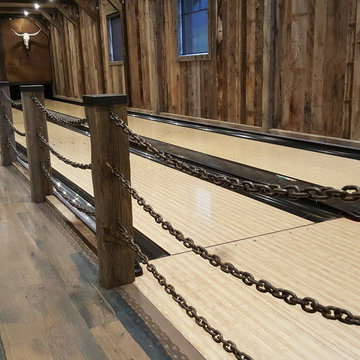
This Party Barn was designed using a mineshaft theme. Our fabrication team brought the builders vision to life. We were able to fabricate the steel mesh walls and track doors for the coat closet, arcade and the wall above the bowling pins. The bowling alleys tables and bar stools have a simple industrial design with a natural steel finish. The chain divider and steel post caps add to the mineshaft look; while the fireplace face and doors add the rustic touch of elegance and relaxation. The industrial theme was further incorporated through out the entire project by keeping open welds on the grab rail, and by using industrial mesh on the handrail around the edge of the loft.
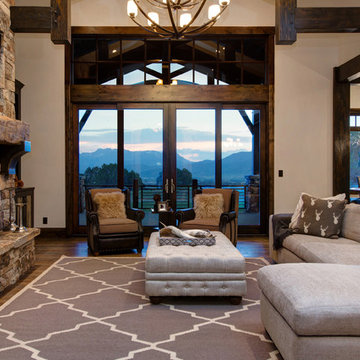
Bild på ett mycket stort rustikt allrum med öppen planlösning, med vita väggar, heltäckningsmatta, en standard öppen spis, en spiselkrans i sten och en väggmonterad TV
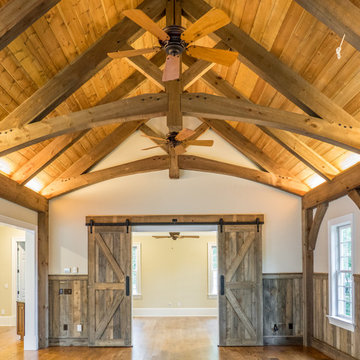
Ian Atkins of Ian's Creations
Inspiration för mycket stora rustika allrum med öppen planlösning, med beige väggar, en standard öppen spis och en spiselkrans i sten
Inspiration för mycket stora rustika allrum med öppen planlösning, med beige väggar, en standard öppen spis och en spiselkrans i sten
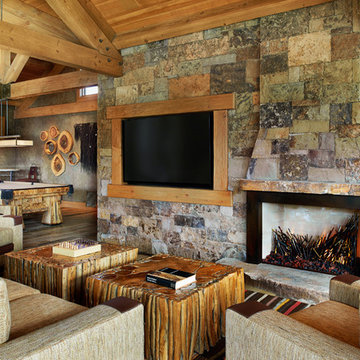
This is a quintessential Colorado home. Massive raw steel beams are juxtaposed with refined fumed larch cabinetry, heavy lashed timber is foiled by the lightness of window walls. Monolithic stone walls lay perpendicular to a curved ridge, organizing the home as they converge in the protected entry courtyard. From here, the walls radiate outwards, both dividing and capturing spacious interior volumes and distinct views to the forest, the meadow, and Rocky Mountain peaks. An exploration in craftmanship and artisanal masonry & timber work, the honesty of organic materials grounds and warms expansive interior spaces.
Collaboration:
Photography
Ron Ruscio
Denver, CO 80202
Interior Design, Furniture, & Artwork:
Fedderly and Associates
Palm Desert, CA 92211
Landscape Architect and Landscape Contractor
Lifescape Associates Inc.
Denver, CO 80205
Kitchen Design
Exquisite Kitchen Design
Denver, CO 80209
Custom Metal Fabrication
Raw Urth Designs
Fort Collins, CO 80524
Contractor
Ebcon, Inc.
Mead, CO 80542
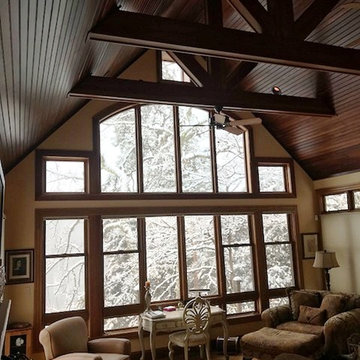
Joe Quinn
Inredning av ett rustikt mycket stort allrum med öppen planlösning, med beige väggar, ljust trägolv och grått golv
Inredning av ett rustikt mycket stort allrum med öppen planlösning, med beige väggar, ljust trägolv och grått golv
423 foton på mycket stort rustikt allrum
8