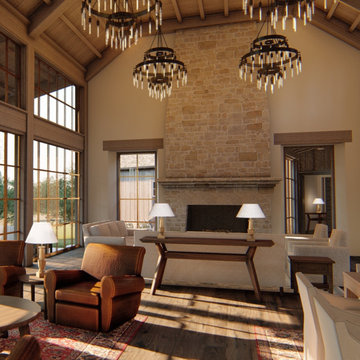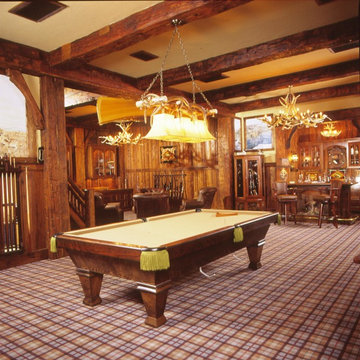425 foton på mycket stort rustikt allrum
Sortera efter:
Budget
Sortera efter:Populärt i dag
61 - 80 av 425 foton
Artikel 1 av 3
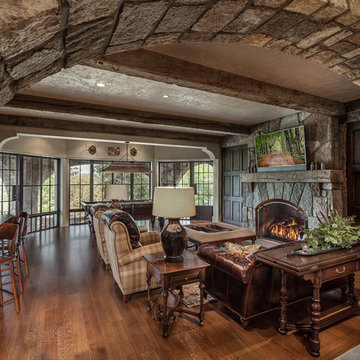
This charming European-inspired home juxtaposes old-world architecture with more contemporary details. The exterior is primarily comprised of granite stonework with limestone accents. The stair turret provides circulation throughout all three levels of the home, and custom iron windows afford expansive lake and mountain views. The interior features custom iron windows, plaster walls, reclaimed heart pine timbers, quartersawn oak floors and reclaimed oak millwork.
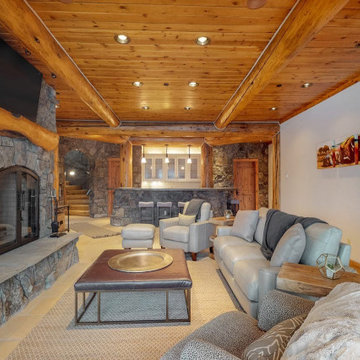
This loge has the perfect spot to relax in front of the fire after grabbing yourself a drink at the bar. Watch the game with your ski buddies and enjoy the wood and stone surroundings
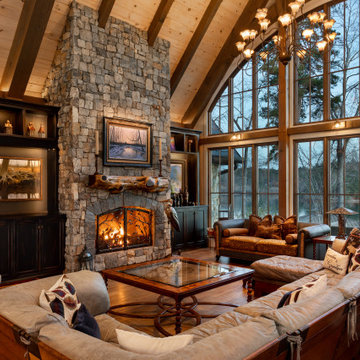
This Lake Keowee home beckons the great outdoors to come inside both day and night. Kitchen and adjacent Great Room boast full story windows in opposite directions with truly big sky views. The pop up television is concealed within the cabinetry.

World Renowned Architecture Firm Fratantoni Design created this beautiful home! They design home plans for families all over the world in any size and style. They also have in-house Interior Designer Firm Fratantoni Interior Designers and world class Luxury Home Building Firm Fratantoni Luxury Estates! Hire one or all three companies to design and build and or remodel your home!
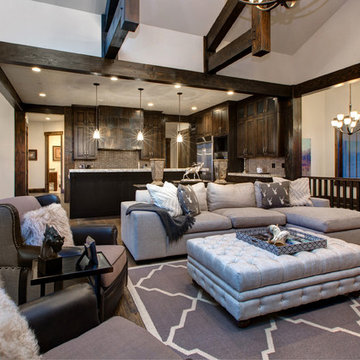
Inspiration för mycket stora rustika allrum med öppen planlösning, med vita väggar, heltäckningsmatta, en standard öppen spis, en spiselkrans i sten och en väggmonterad TV
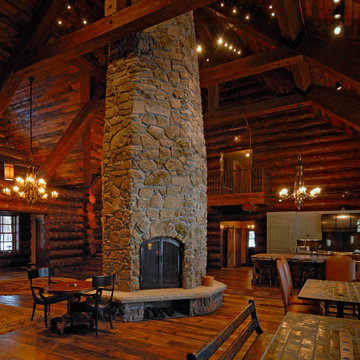
MA Peterson
www.mapeterson.com
A grand view of the natural stone fireplace in the midst of this open floor plan.
Inredning av ett rustikt mycket stort allrum med öppen planlösning, med ett bibliotek, bruna väggar, mellanmörkt trägolv, en dubbelsidig öppen spis och en spiselkrans i sten
Inredning av ett rustikt mycket stort allrum med öppen planlösning, med ett bibliotek, bruna väggar, mellanmörkt trägolv, en dubbelsidig öppen spis och en spiselkrans i sten
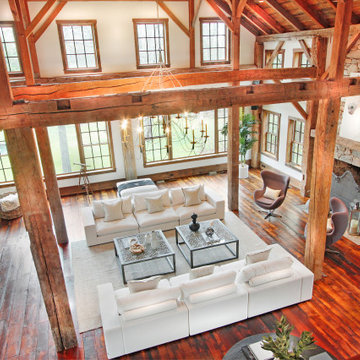
This magnificent barn home staged by BA Staging & Interiors features over 10,000 square feet of living space, 6 bedrooms, 6 bathrooms and is situated on 17.5 beautiful acres. Contemporary furniture with a rustic flare was used to create a luxurious and updated feeling while showcasing the antique barn architecture.
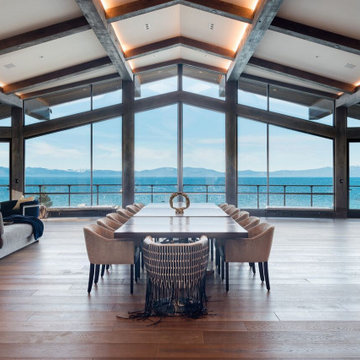
Massive Great room has defined areas for dining, bar & pool table, wine room, dining, and lounging and enjoying company and sitting by the fireplace and enjoying the fantastic water views of Lake Tahoe
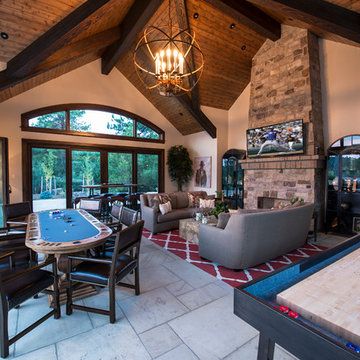
This exclusive guest home features excellent and easy to use technology throughout. The idea and purpose of this guesthouse is to host multiple charity events, sporting event parties, and family gatherings. The roughly 90-acre site has impressive views and is a one of a kind property in Colorado.
The project features incredible sounding audio and 4k video distributed throughout (inside and outside). There is centralized lighting control both indoors and outdoors, an enterprise Wi-Fi network, HD surveillance, and a state of the art Crestron control system utilizing iPads and in-wall touch panels. Some of the special features of the facility is a powerful and sophisticated QSC Line Array audio system in the Great Hall, Sony and Crestron 4k Video throughout, a large outdoor audio system featuring in ground hidden subwoofers by Sonance surrounding the pool, and smart LED lighting inside the gorgeous infinity pool.
J Gramling Photos
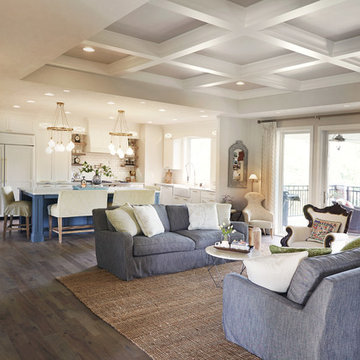
Photography by Starboard & Port of Springfield, Missouri.
Exempel på ett mycket stort rustikt allrum med öppen planlösning, med vita väggar, mellanmörkt trägolv, en spiselkrans i tegelsten och en dubbelsidig öppen spis
Exempel på ett mycket stort rustikt allrum med öppen planlösning, med vita väggar, mellanmörkt trägolv, en spiselkrans i tegelsten och en dubbelsidig öppen spis
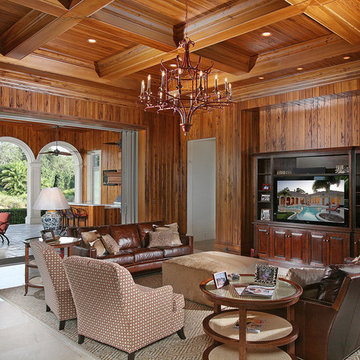
Foto på ett mycket stort rustikt allrum med öppen planlösning, med bruna väggar, en inbyggd mediavägg och marmorgolv

Inredning av ett rustikt mycket stort allrum med öppen planlösning, med ett musikrum, beige väggar, mellanmörkt trägolv, en standard öppen spis, en spiselkrans i sten och flerfärgat golv
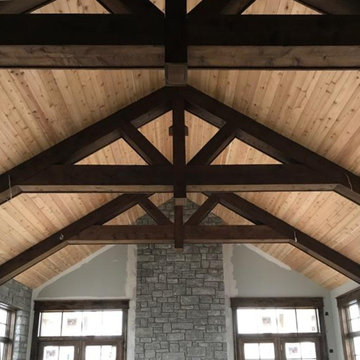
Progress photo of the Great Hall truss work. These are functioning trusses that are boxed out with additional framework. Stunning craftsmanship. Electrical was run through the beams for accent lighting and room lighting.
Meyer Design
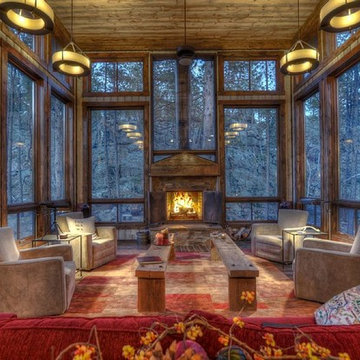
Exempel på ett mycket stort rustikt allrum med öppen planlösning, med bruna väggar, mellanmörkt trägolv, en standard öppen spis och en spiselkrans i trä
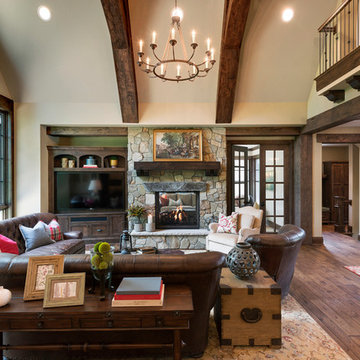
Builder: Stonewood, LLC. - Interior Designer: Studio M Interiors/Mingle - Photo: Spacecrafting Photography
Idéer för att renovera ett mycket stort rustikt allrum med öppen planlösning, med beige väggar, mellanmörkt trägolv, en dubbelsidig öppen spis, en spiselkrans i sten och en väggmonterad TV
Idéer för att renovera ett mycket stort rustikt allrum med öppen planlösning, med beige väggar, mellanmörkt trägolv, en dubbelsidig öppen spis, en spiselkrans i sten och en väggmonterad TV
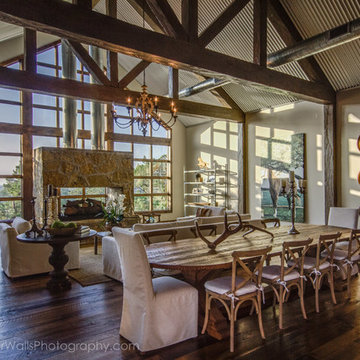
Four Walls Photography
Bild på ett mycket stort rustikt allrum med öppen planlösning, med vita väggar, mörkt trägolv, en dubbelsidig öppen spis och en spiselkrans i sten
Bild på ett mycket stort rustikt allrum med öppen planlösning, med vita väggar, mörkt trägolv, en dubbelsidig öppen spis och en spiselkrans i sten
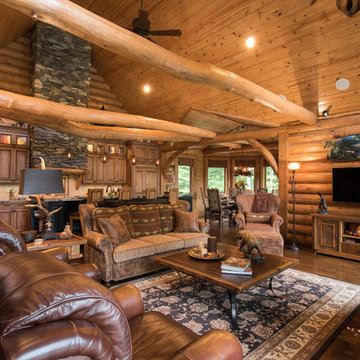
Manufacturer: Golden Eagle Log Homes - http://www.goldeneagleloghomes.com/
Builder: Rich Leavitt – Leavitt Contracting - http://leavittcontracting.com/
Location: Mount Washington Valley, Maine
Project Name: South Carolina 2310AR
Square Feet: 4,100
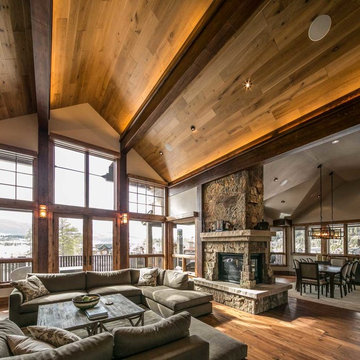
Marie-Dominique Verdier
Idéer för mycket stora rustika allrum med öppen planlösning, med en spiselkrans i sten, en inbyggd mediavägg, vita väggar, mörkt trägolv och en öppen hörnspis
Idéer för mycket stora rustika allrum med öppen planlösning, med en spiselkrans i sten, en inbyggd mediavägg, vita väggar, mörkt trägolv och en öppen hörnspis
425 foton på mycket stort rustikt allrum
4
