426 foton på mycket stort rustikt allrum
Sortera efter:
Budget
Sortera efter:Populärt i dag
21 - 40 av 426 foton
Artikel 1 av 3
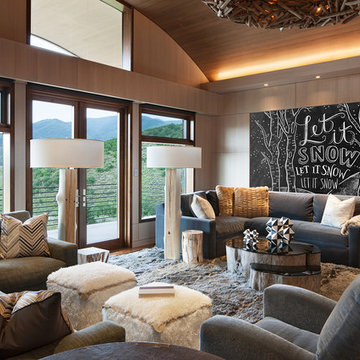
David O. Marlow Photography
Rustik inredning av ett mycket stort allrum, med beige väggar
Rustik inredning av ett mycket stort allrum, med beige väggar
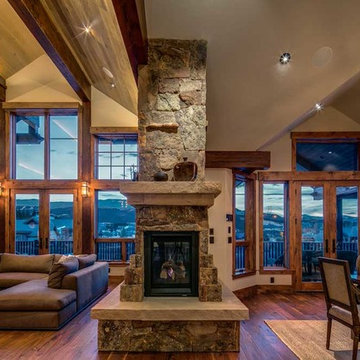
Marie-Dominique Verdier
Inspiration för ett mycket stort rustikt allrum med öppen planlösning, med en spiselkrans i sten, en inbyggd mediavägg, vita väggar, mörkt trägolv och en öppen hörnspis
Inspiration för ett mycket stort rustikt allrum med öppen planlösning, med en spiselkrans i sten, en inbyggd mediavägg, vita väggar, mörkt trägolv och en öppen hörnspis
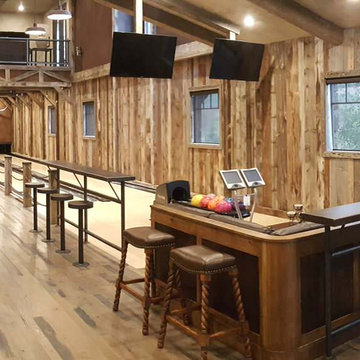
This Party Barn was designed using a mineshaft theme. Our fabrication team brought the builders vision to life. We were able to fabricate the steel mesh walls and track doors for the coat closet, arcade and the wall above the bowling pins. The bowling alleys tables and bar stools have a simple industrial design with a natural steel finish. The chain divider and steel post caps add to the mineshaft look; while the fireplace face and doors add the rustic touch of elegance and relaxation. The industrial theme was further incorporated through out the entire project by keeping open welds on the grab rail, and by using industrial mesh on the handrail around the edge of the loft.

Exempel på ett mycket stort rustikt allrum med öppen planlösning, med bruna väggar, mellanmörkt trägolv, en standard öppen spis, en spiselkrans i sten och brunt golv

Stunning 2 story vaulted great room with reclaimed douglas fir beams from Montana. Open webbed truss design with metal accents and a stone fireplace set off this incredible room.
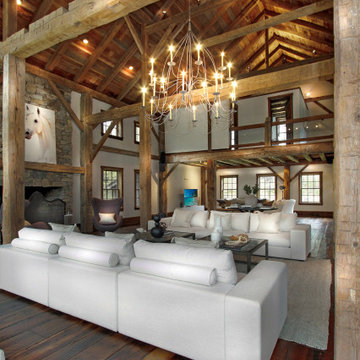
This magnificent barn home staged by BA Staging & Interiors features over 10,000 square feet of living space, 6 bedrooms, 6 bathrooms and is situated on 17.5 beautiful acres. Contemporary furniture with a rustic flare was used to create a luxurious and updated feeling while showcasing the antique barn architecture.
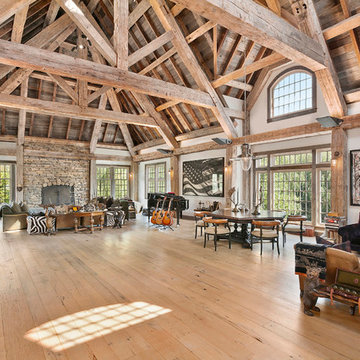
A private country compound on 5.7 lakefront acres, set in the estate section of Round Hill Rd. Exacting attention to detail is evidenced throughout this 9 bedroom Georgian Colonial. The stately facade gives way to gallery-like interior spaces. Dramatic Great Room with wood-beam cathedral ceiling and stone fireplace, professionally equipped kitchen, breakfast room and bi-level family room with floor-to-ceiling windows displaying panoramic pastoral and lake views. Extraordinary master suite, all bedrooms with en suite baths, gym, massage room, and guest house with recording studio and living quarters.
Exquisite gardens, terraces, lush lawns, and sparkling pool with cabana and pavilion, all overlook lake with private island and footbridge.
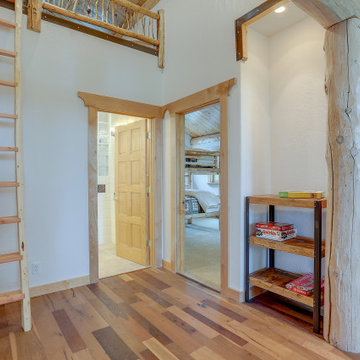
This upper loft is the "third floor" of this very large log home. The Adirondack log and stick railing were made almost exclusively from wood sourced from the 1.5 acre property. Steel metal flat bar frames the base of the loft.
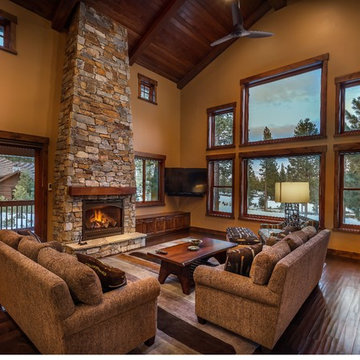
Vance Fox
Idéer för mycket stora rustika allrum med öppen planlösning, med bruna väggar, mörkt trägolv, en standard öppen spis, en spiselkrans i sten och TV i ett hörn
Idéer för mycket stora rustika allrum med öppen planlösning, med bruna väggar, mörkt trägolv, en standard öppen spis, en spiselkrans i sten och TV i ett hörn
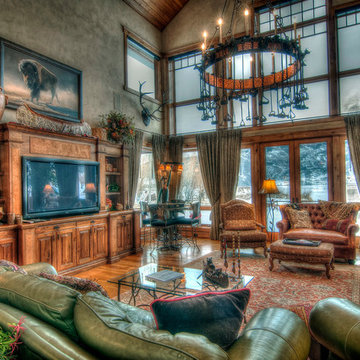
This living space looks out onto Lake Catamount. Rustic interior by Michael Buccino
Idéer för att renovera ett mycket stort rustikt allrum med öppen planlösning, med bruna väggar, mellanmörkt trägolv, en standard öppen spis, en spiselkrans i sten och en inbyggd mediavägg
Idéer för att renovera ett mycket stort rustikt allrum med öppen planlösning, med bruna väggar, mellanmörkt trägolv, en standard öppen spis, en spiselkrans i sten och en inbyggd mediavägg

Photography - LongViews Studios
Foto på ett mycket stort rustikt allrum med öppen planlösning, med bruna väggar, mellanmörkt trägolv, en dubbelsidig öppen spis, en spiselkrans i sten, en väggmonterad TV och brunt golv
Foto på ett mycket stort rustikt allrum med öppen planlösning, med bruna väggar, mellanmörkt trägolv, en dubbelsidig öppen spis, en spiselkrans i sten, en väggmonterad TV och brunt golv
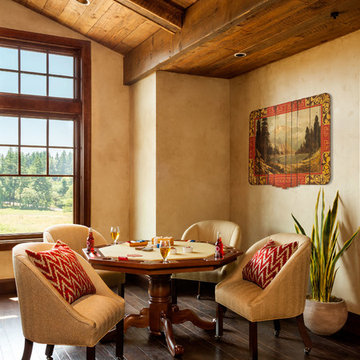
Blackstone Edge Studios
Idéer för mycket stora rustika avskilda allrum, med ett spelrum, beige väggar och mörkt trägolv
Idéer för mycket stora rustika avskilda allrum, med ett spelrum, beige väggar och mörkt trägolv
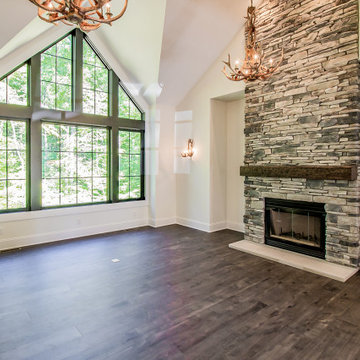
Antler chandeliers and light fixtures add to the enchantment of this dramatic great room.
.
.
.
#payneandpayne #homebuilder #homedecor #homedesign #custombuild #stackedstonefireplace
#luxuryhome #transitionalrustic
#ohiohomebuilders #antlerchandelier #ohiocustomhomes #dreamhome #nahb #buildersofinsta #clevelandbuilders #morelandhills #vaultedceiling #AtHomeCLE .
.?@paulceroky
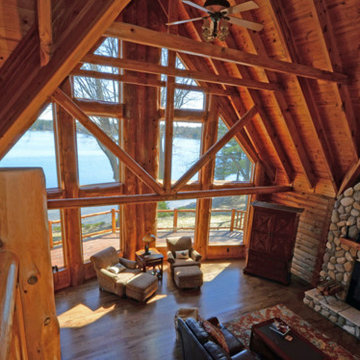
Bild på ett mycket stort rustikt allrum med öppen planlösning, med mellanmörkt trägolv, en standard öppen spis och en spiselkrans i sten
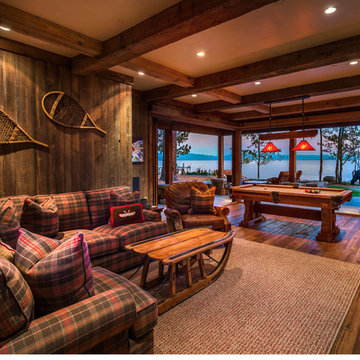
The Family Room has a fireplace, large flat screen TV and pool table, along with 2 walls of glass doors that open up to the terrace overlooking Lake Tahoe.
(c) SANDBOX & Vance Fox Photography
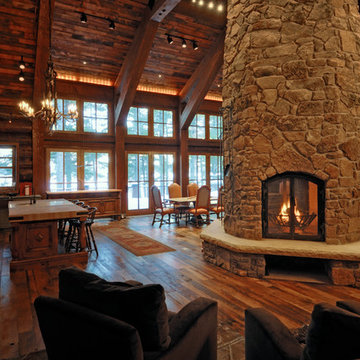
MA Peterson
www.mapeterson.com
Windows align the lake-view side of this warm custom-built home.
Bild på ett mycket stort rustikt allrum med öppen planlösning, med ett bibliotek, bruna väggar, mellanmörkt trägolv, en dubbelsidig öppen spis och en spiselkrans i sten
Bild på ett mycket stort rustikt allrum med öppen planlösning, med ett bibliotek, bruna väggar, mellanmörkt trägolv, en dubbelsidig öppen spis och en spiselkrans i sten
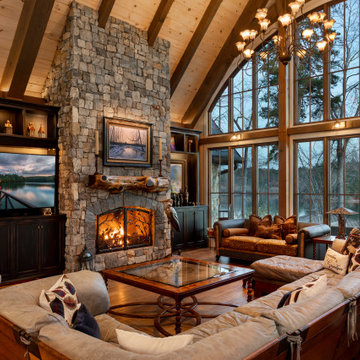
This Lake Keowee home beckons the great outdoors to come inside both day and night. Kitchen and adjacent Great Room boast full story windows in opposite directions with truly big sky views. The pop up television is concealed within the cabinetry.
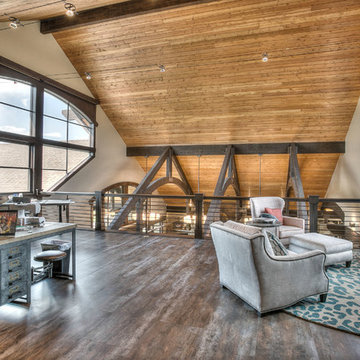
Idéer för mycket stora rustika allrum på loftet, med en hemmabar, beige väggar och mellanmörkt trägolv
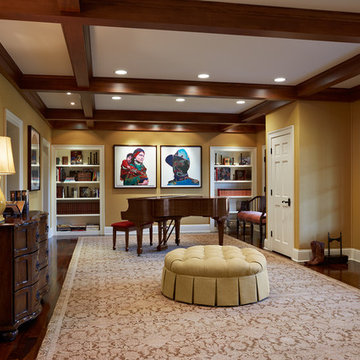
Architecture by Meriwether Felt
Photos by Susan Gilmore
Inspiration för ett mycket stort rustikt avskilt allrum, med ett musikrum, gula väggar och mörkt trägolv
Inspiration för ett mycket stort rustikt avskilt allrum, med ett musikrum, gula väggar och mörkt trägolv
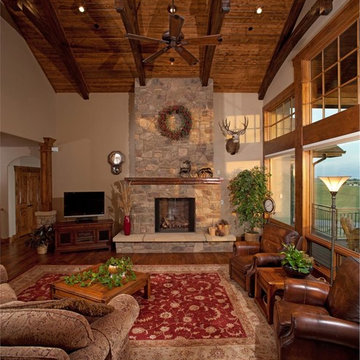
The great room in this Texas-style ranch home is the epitome of rustic elegance. The open-concept main floor provides ample and comfortable space for entertaining.
426 foton på mycket stort rustikt allrum
2