933 foton på mycket stort sällskapsrum, med marmorgolv
Sortera efter:
Budget
Sortera efter:Populärt i dag
101 - 120 av 933 foton
Artikel 1 av 3
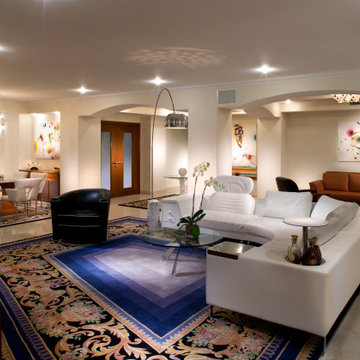
Contemporary Style with Eclectic Elements, Leaving, Dining and Second Seating Areas, Open Floor Plan, Marble Floor, Cove Ceilings above Second Seating Area, two Custom Layered Murano Glass Ceiling Mount Chandeliers above Second Seating Area, White Murano Glass Chandelier in Dining Area, Recess Light Fixtures with Crystal Abjures, Dark-Tan Leather Sofa with Stainless Steel Legs, Stackable Stainless Steel Tables with Glass Tops, Custom Made Art Deco Black Leather Armchairs with Decorative Lace Leather Details on the Back and Wooden High Gloss Arms, Large White leather Sectional with Bar Powered by Electric Motor, Swivel Armchair in Black Leather with White Leather Piping, Leaving and Dining Areas Custom Artisan Credenzas with Hand-Carved Elements from Solid Teak, Custom Dining Glass Table with Artisan Solid Teak Wood Base in High-Gloss Finish, six Dining Chairs with Arms in White Leather and Stainless Steel Legs, Murano Glass Table Light Fixture on Top of Leaving Room Credenza, Hand Knotted Wool Rugs, Oil on Canvas Tropical Flowers Painting, Off-White Space Color Palette.
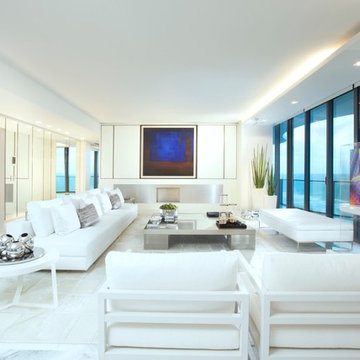
Miami Interior Designers - Residential Interior Design Project in Miami, FL. Regalia is an ultra-luxurious, one unit per floor residential tower. The 7600 square foot floor plate/balcony seen here was designed by Britto Charette.
Photo: Alexia Fodere
Modern interior decorators, Modern interior decorator, Contemporary Interior Designers, Contemporary Interior Designer, Interior design decorators, Interior design decorator, Interior Decoration and Design, Black Interior Designers, Black Interior Designer
Interior designer, Interior designers, Interior design decorators, Interior design decorator, Home interior designers, Home interior designer, Interior design companies, interior decorators, Interior decorator, Decorators, Decorator, Miami Decorators, Miami Decorator, Decorators, Miami Decorator, Miami Interior Design Firm, Interior Design Firms, Interior Designer Firm, Interior Designer Firms, Interior design, Interior designs, home decorators, Ocean front, Luxury home in Miami Beach, Living Room, master bedroom, master bathroom, powder room, Miami, Miami Interior Designers, Miami Interior Designer, Interior Designers Miami, Interior Designer Miami, Modern Interior Designers, Modern Interior Designer, Interior decorating Miami
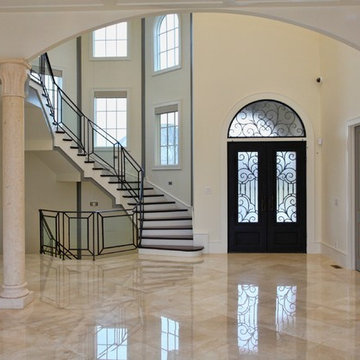
This modern mansion has a grand entrance indeed. To the right is a glorious 3 story stairway with custom iron and glass stair rail. The dining room has dramatic black and gold metallic accents. To the left is a home office, entrance to main level master suite and living area with SW0077 Classic French Gray fireplace wall highlighted with golden glitter hand applied by an artist. Light golden crema marfil stone tile floors, columns and fireplace surround add warmth. The chandelier is surrounded by intricate ceiling details. Just around the corner from the elevator we find the kitchen with large island, eating area and sun room. The SW 7012 Creamy walls and SW 7008 Alabaster trim and ceilings calm the beautiful home.
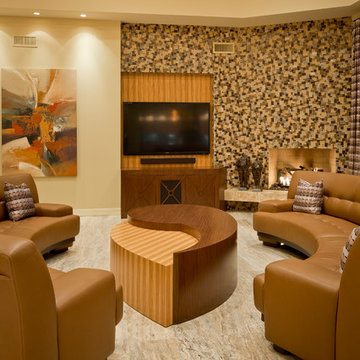
Jason Roehner Photography, Need 'K, Francisco Diaz,
Idéer för mycket stora funkis allrum med öppen planlösning, med ett finrum, beige väggar, marmorgolv, en öppen hörnspis och en väggmonterad TV
Idéer för mycket stora funkis allrum med öppen planlösning, med ett finrum, beige väggar, marmorgolv, en öppen hörnspis och en väggmonterad TV
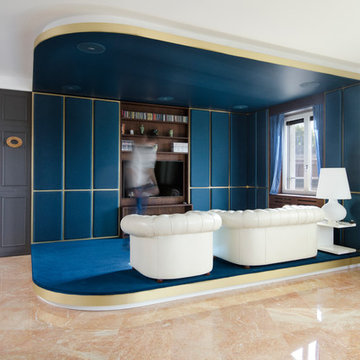
Alberto Canepa
Bild på ett mycket stort vintage allrum med öppen planlösning, med ett finrum, flerfärgade väggar, marmorgolv, en inbyggd mediavägg och orange golv
Bild på ett mycket stort vintage allrum med öppen planlösning, med ett finrum, flerfärgade väggar, marmorgolv, en inbyggd mediavägg och orange golv
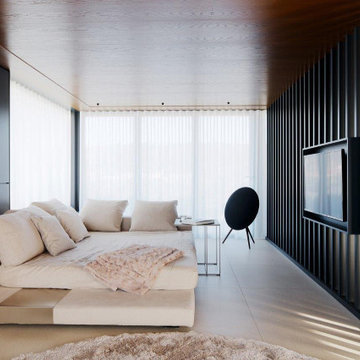
Ein Zuhause, das die Ruhe seiner Umgebung, direkt am Fluss, umgeben von Natur, widerspiegelt. In Zusammenarbeit mit Volker Röhricht Ingenieur Architekt (Architekt), Steinert & Bitterling (Innenarchitektur) und Anke Augsburg Licht (Lichtplanung) realisierte RUBY dieses Projekt.
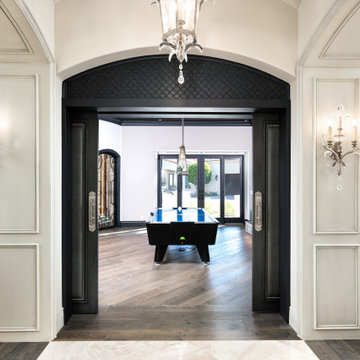
Game room's double entry doors, vaulted ceilings, a marble floor, and custom wall sconces.
Foto på ett mycket stort retro öppen hemmabio, med vita väggar, marmorgolv, projektorduk och vitt golv
Foto på ett mycket stort retro öppen hemmabio, med vita väggar, marmorgolv, projektorduk och vitt golv
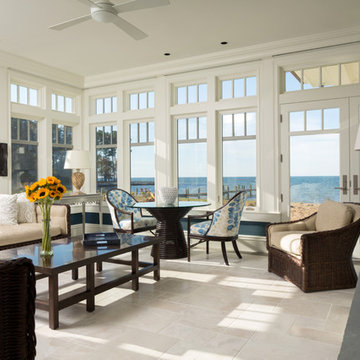
David Burroughs
Idéer för mycket stora vintage uterum, med marmorgolv, en standard öppen spis och tak
Idéer för mycket stora vintage uterum, med marmorgolv, en standard öppen spis och tak
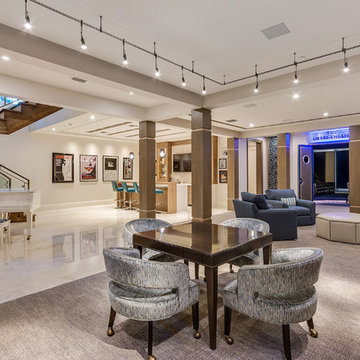
Modern inredning av ett mycket stort allrum på loftet, med ett spelrum, beige väggar, marmorgolv, en väggmonterad TV och vitt golv
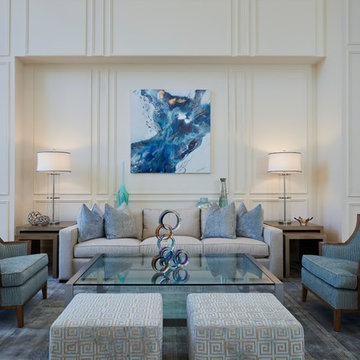
Bright walls with linear architectural features emphasize the expansive height of the ceilings in this lux golf community home. Although not on the coast, the use of bold blue accents gives a nod to The Hamptons and the Palm Beach area this home resides. Different textures and shapes are used to combine the ambiance of the lush golf course surroundings with Florida ocean breezes.
Robert Brantley Photography
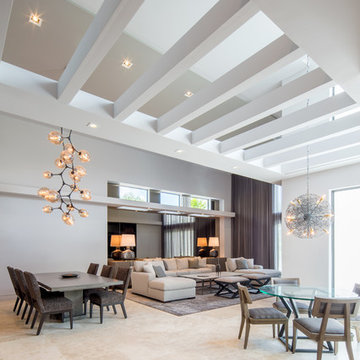
Difficult to see the scale in this room as it is so large. Check out the windows with the drywall detail below and the antique mirrors to give illusion of more space but not so flashy. The drywall beamed ceiling warms the room reducing the very high ceilings.

This modern mansion has a grand entrance indeed. To the right is a glorious 3 story stairway with custom iron and glass stair rail. The dining room has dramatic black and gold metallic accents. To the left is a home office, entrance to main level master suite and living area with SW0077 Classic French Gray fireplace wall highlighted with golden glitter hand applied by an artist. Light golden crema marfil stone tile floors, columns and fireplace surround add warmth. The chandelier is surrounded by intricate ceiling details. Just around the corner from the elevator we find the kitchen with large island, eating area and sun room. The SW 7012 Creamy walls and SW 7008 Alabaster trim and ceilings calm the beautiful home.
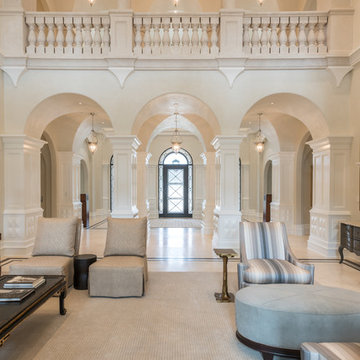
Living Room, looking towards Gallery Hall and Entry, Stacy Brotemarkle, Interior Designer
Idéer för mycket stora vintage allrum med öppen planlösning, med ett finrum, marmorgolv och en spiselkrans i sten
Idéer för mycket stora vintage allrum med öppen planlösning, med ett finrum, marmorgolv och en spiselkrans i sten

Miami Interior Designers - Residential Interior Design Project in Miami, FL. Regalia is an ultra-luxurious, one unit per floor residential tower. The 7600 square foot floor plate/balcony seen here was designed by Britto Charette.
Photo: Alexia Fodere
Designers: Britto Charette
www.brittocharette.com
Modern interior decorators, Modern interior decorator, Contemporary Interior Designers, Contemporary Interior Designer, Interior design decorators, Interior design decorator, Interior Decoration and Design, Black Interior Designers, Black Interior Designer
Interior designer, Interior designers, Interior design decorators, Interior design decorator, Home interior designers, Home interior designer, Interior design companies, interior decorators, Interior decorator, Decorators, Decorator, Miami Decorators, Miami Decorator, Decorators, Miami Decorator, Miami Interior Design Firm, Interior Design Firms, Interior Designer Firm, Interior Designer Firms, Interior design, Interior designs, home decorators, Ocean front, Luxury home in Miami Beach, Living Room, master bedroom, master bathroom, powder room, Miami, Miami Interior Designers, Miami Interior Designer, Interior Designers Miami, Interior Designer Miami, Modern Interior Designers, Modern Interior Designer, Interior decorating Miami
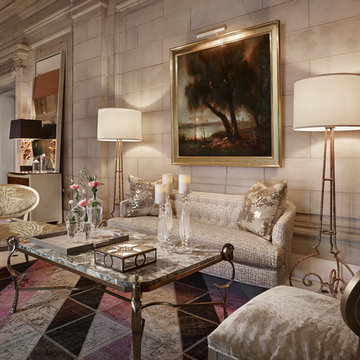
Gacek Design Group - The Blairsden Mansion of Peapack - Gladstone - Long Hall Living
Photos by : Halkin Mason Photography, LLC
Idéer för ett mycket stort klassiskt separat vardagsrum, med ett finrum, beige väggar och marmorgolv
Idéer för ett mycket stort klassiskt separat vardagsrum, med ett finrum, beige väggar och marmorgolv
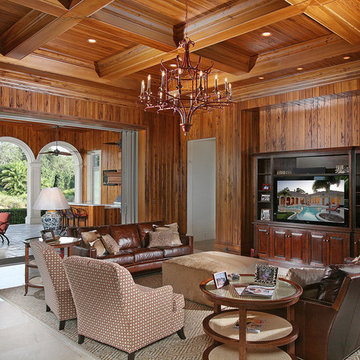
Foto på ett mycket stort rustikt allrum med öppen planlösning, med bruna väggar, en inbyggd mediavägg och marmorgolv
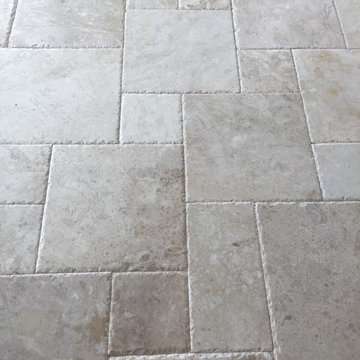
Chiseled edge marble tile, laid in the Versailles pattern, is featured throughout the downstairs of the home.
Idéer för att renovera ett mycket stort medelhavsstil allrum med öppen planlösning, med marmorgolv och beiget golv
Idéer för att renovera ett mycket stort medelhavsstil allrum med öppen planlösning, med marmorgolv och beiget golv
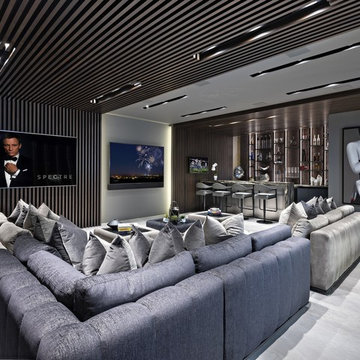
A zen, modern look where the feeling throughout the home is sophisticated yet comfortable. We captured the tranquil vibe with slate-inspired wall cladding throughout the main areas which is complimented with grey smoked glass on railings inside and out. The fabrics and finishes are earthy and neutral with subtle pops of color displayed in custom artwork. Custom wood millwork feature dark walnuts and champagne metallic finishes which add warmth to the matte porcelain flooring and stone surfaces.
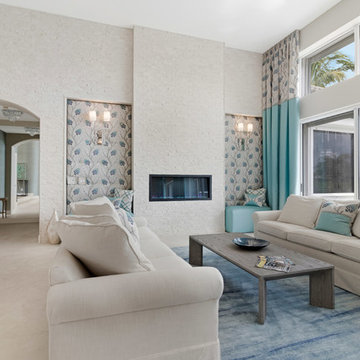
Foto på ett mycket stort maritimt allrum med öppen planlösning, med blå väggar, marmorgolv, en bred öppen spis, en spiselkrans i sten, en inbyggd mediavägg och beiget golv
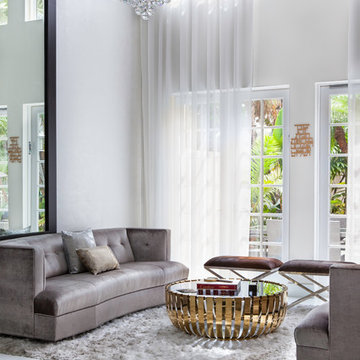
Photographer: Paul Stoppi
Inspiration för ett mycket stort vintage allrum med öppen planlösning, med en hemmabar, vita väggar och marmorgolv
Inspiration för ett mycket stort vintage allrum med öppen planlösning, med en hemmabar, vita väggar och marmorgolv
933 foton på mycket stort sällskapsrum, med marmorgolv
6



