933 foton på mycket stort sällskapsrum, med marmorgolv
Sortera efter:
Budget
Sortera efter:Populärt i dag
161 - 180 av 933 foton
Artikel 1 av 3
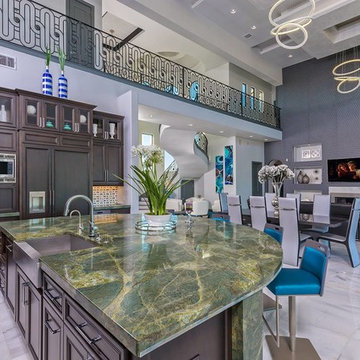
Foto på ett mycket stort funkis allrum med öppen planlösning, med grå väggar, marmorgolv, en bred öppen spis, en spiselkrans i metall och en väggmonterad TV
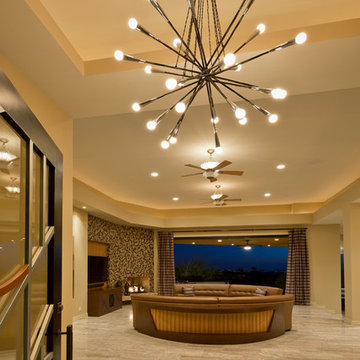
Jason Roehner Photography, Need 'K, Francisco Diaz,
Inspiration för ett mycket stort funkis allrum med öppen planlösning, med ett finrum, beige väggar, marmorgolv, en öppen hörnspis och en väggmonterad TV
Inspiration för ett mycket stort funkis allrum med öppen planlösning, med ett finrum, beige väggar, marmorgolv, en öppen hörnspis och en väggmonterad TV
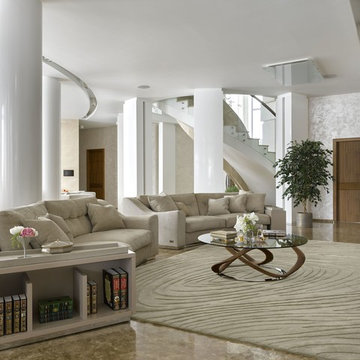
Idéer för ett mycket stort modernt allrum med öppen planlösning, med vita väggar, marmorgolv och en fristående TV
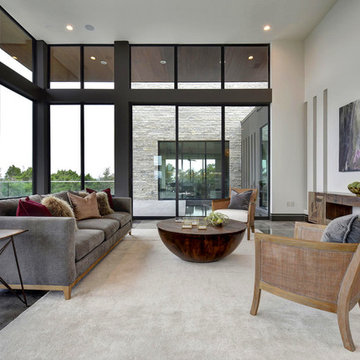
Stunning formal living room with artwork by Steven Lavaggi. Photos by Allison Cartwright with Twist Tours
Idéer för ett mycket stort modernt allrum med öppen planlösning, med marmorgolv och grått golv
Idéer för ett mycket stort modernt allrum med öppen planlösning, med marmorgolv och grått golv
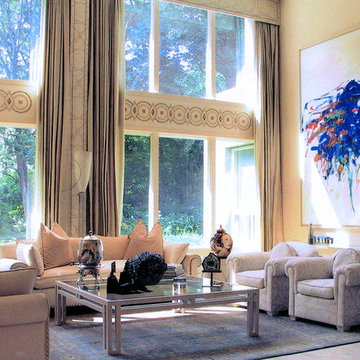
The double height living/dining room in pale tones to highlight the colorful modern art. Comfy sofas and chairs anchored by a fine Oriental carpet. Decorative plaster work designed by us for the space adorns the spandrels that separate the 2 levels of windows. The pattern was inspired by the understated tracery pattern on the drapes and valence.
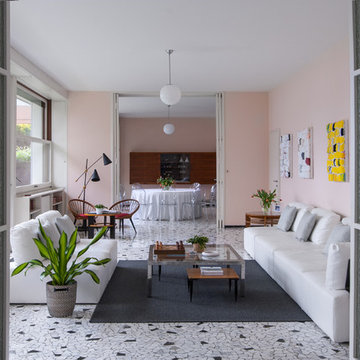
Inspiration för ett mycket stort retro allrum med öppen planlösning, med rosa väggar, marmorgolv och flerfärgat golv
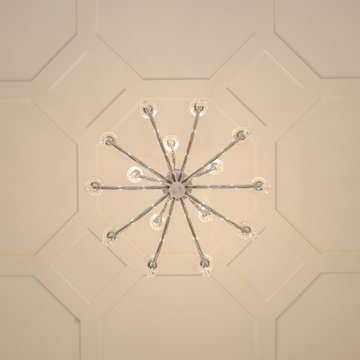
This modern mansion has a grand entrance indeed. To the right is a glorious 3 story stairway with custom iron and glass stair rail. The dining room has dramatic black and gold metallic accents. To the left is a home office, entrance to main level master suite and living area with SW0077 Classic French Gray fireplace wall highlighted with golden glitter hand applied by an artist. Light golden crema marfil stone tile floors, columns and fireplace surround add warmth. The chandelier is surrounded by intricate ceiling details. Just around the corner from the elevator we find the kitchen with large island, eating area and sun room. The SW 7012 Creamy walls and SW 7008 Alabaster trim and ceilings calm the beautiful home.
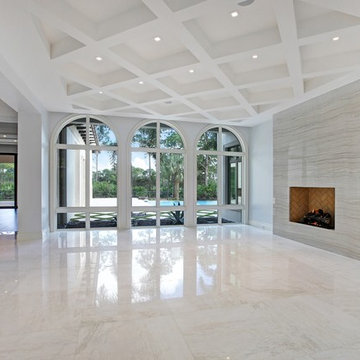
Hidden next to the fairways of The Bears Club in Jupiter Florida, this classic 8,200 square foot Mediterranean estate is complete with contemporary flare. Custom built for our client, this home is comprised of all the essentials including five bedrooms, six full baths in addition to two half baths, grand room featuring a marble fireplace, dining room adjacent to a large wine room, family room overlooking the loggia and pool as well as a master wing complete with separate his and her closets and bathrooms.
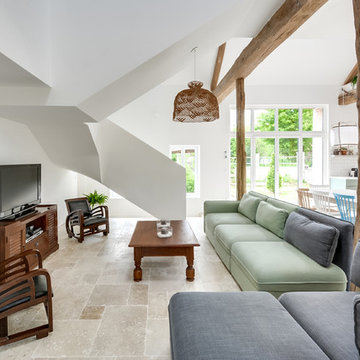
meero
Inspiration för ett mycket stort nordiskt allrum med öppen planlösning, med ett bibliotek, vita väggar, marmorgolv, en öppen vedspis, en fristående TV och beiget golv
Inspiration för ett mycket stort nordiskt allrum med öppen planlösning, med ett bibliotek, vita väggar, marmorgolv, en öppen vedspis, en fristående TV och beiget golv
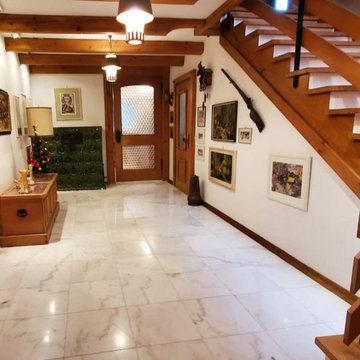
Renovierung einer großen Villa mit Verlegung von Marmorböden, Wändesanierung, Treppensanierung, Deckensanierung und Kücheneinbau. Lichtdesign und Badsanierung, Whirpooleinbau, Dampfdusche ect.. Das Projekt wurde in kurzer Zeit verwirklicht.
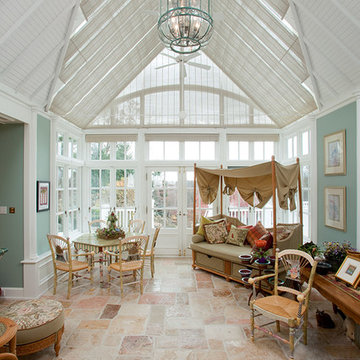
A large circular driveway and serene rock garden welcome visitors to this elegant estate. Classic columns, Shingle and stone distinguish the front exterior, which leads inside through a light-filled entryway. Rear exterior highlights include a natural-style pool, another rock garden and a beautiful, tree-filled lot.
Interior spaces are equally beautiful. The large formal living room boasts coved ceiling, abundant windows overlooking the woods beyond, leaded-glass doors and dramatic Old World crown moldings. Not far away, the casual and comfortable family room entices with coffered ceilings and an unusual wood fireplace. Looking for privacy and a place to curl up with a good book? The dramatic library has intricate paneling, handsome beams and a peaked barrel-vaulted ceiling. Other highlights include a spacious master suite, including a large French-style master bath with his-and-hers vanities. Hallways and spaces throughout feature the level of quality generally found in homes of the past, including arched windows, intricately carved moldings and painted walls reminiscent of Old World manors.
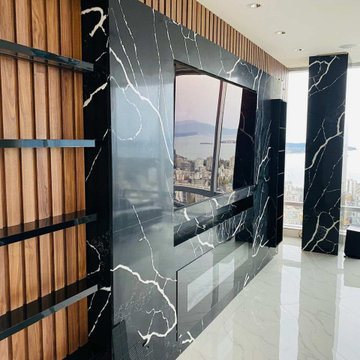
Idéer för att renovera ett mycket stort funkis allrum med öppen planlösning, med en hemmabar, vita väggar, marmorgolv, en bred öppen spis, en spiselkrans i sten, en inbyggd mediavägg och vitt golv
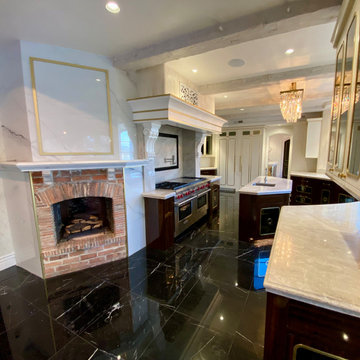
Inspiration för ett mycket stort funkis vardagsrum, med vita väggar, marmorgolv, en öppen hörnspis, en spiselkrans i tegelsten och svart golv
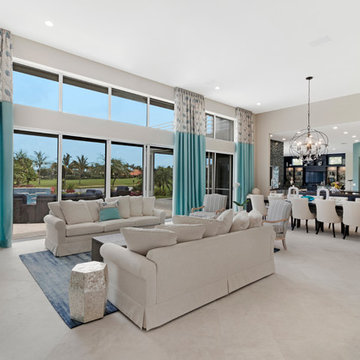
Idéer för ett mycket stort maritimt allrum med öppen planlösning, med blå väggar, marmorgolv, en bred öppen spis, en spiselkrans i sten, en inbyggd mediavägg och beiget golv
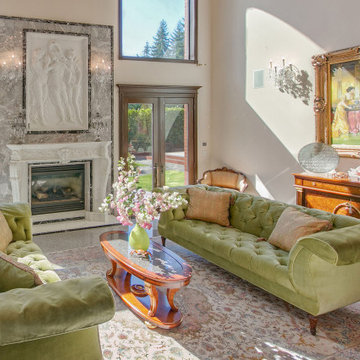
Inredning av ett mycket stort vardagsrum, med ett finrum, vita väggar, marmorgolv, en standard öppen spis, en spiselkrans i sten och flerfärgat golv
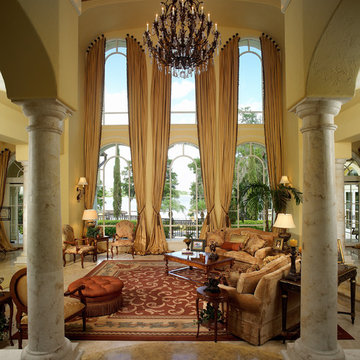
Photo: Everett & Soule
Inspiration för mycket stora medelhavsstil allrum med öppen planlösning, med ett finrum, beige väggar och marmorgolv
Inspiration för mycket stora medelhavsstil allrum med öppen planlösning, med ett finrum, beige väggar och marmorgolv
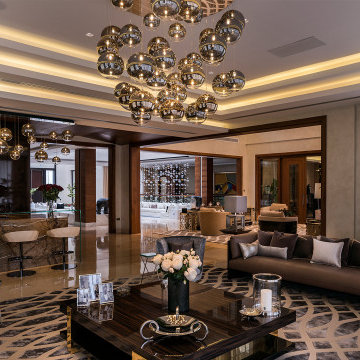
Contemporary Style, Open Floor Plan, Living Room and Wet Bar with Onyx Wall Paneling, Marble Structure and Glass Countertops and Side Panels, Cove Ceiling, Marble Floor, Custom Ebony Wood Doors and Molding, Chromed Multiple Pendants with Mirrored Canopies, Custom Extra Long Brown Leather Sofa with Brown Velvet Back Cushions, two Occasional Swivel Chairs in Gray Velvet Fabric, one Occasional Swivel Chair in Light Beige Velvet Fabric, White Lacquer Wooden Back Bar Stools with Leather Seats, and Metal Base, High Gloss Ebony Wood with Stainless Steel Details Coffee Table, three Glass Top and Stainless Steel End Tables, Wool and Silk Patterned Area Rug, Pleated Curtains and Sheers, Light Beige, and Taupe Room Color Palette, Throw Pillows, Accessories.
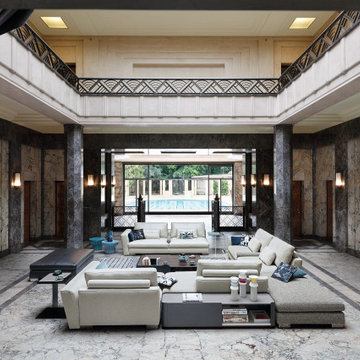
INDICE
MODULAR SOFA
Design Maurizio Manzoni
Upholstered in Menton fabric (68% viscose, 20% polyester, 12% cotton), and Riviera leather, aniline full grain cowhide. Ottoman upholstered in Antibes fabric (27% cotton, 25% viscose, 23% polypropylene, 14% polyester, 9% acrylique, 2% polyamide) or in Riviera leather. Seat cushions in HR bi-density foam 35-38 kg/m3 and fibre flakes. Back cushions in fibre flakes and foam bolster 35 kg/m3.
Structure: Solid fir wood, pine plywood and engineered composite wood. Suspension: XL elastic straps. Base: Metal with black Nickel finish. Other elements and dimensions available.
Optional deco cushions.
Manufactured in Europe
Consisting of: - One 3/4-seat 1-arm unit with left armrest (L.241 cm x H.85 cm x D.110 cm) - One small lounge chair with right armrest (L.161 cm x H.85 cm x D.143 cm) - One small end unit right (L.175 cm x H.85 cm x D.110 cm) - One rectangular ottoman (L.145 cm x H.42 cm x D.102 cm)
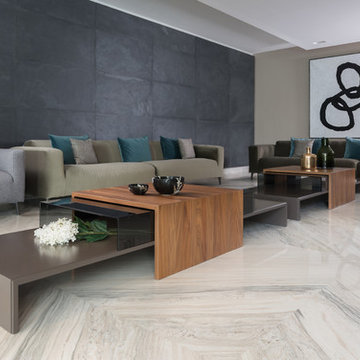
Idéer för ett mycket stort modernt allrum med öppen planlösning, med ett finrum, blå väggar, marmorgolv och grått golv
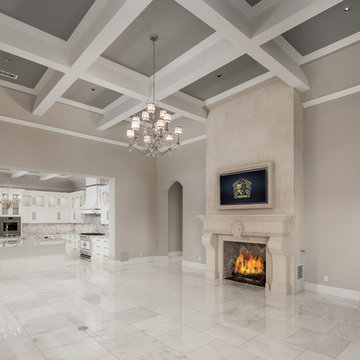
This living room features marble floors, a coffered ceiling, and a custom fireplace and mantel surround which completely transform the feel of the space.
933 foton på mycket stort sällskapsrum, med marmorgolv
9



