7 033 foton på mycket stort sällskapsrum
Sortera efter:
Budget
Sortera efter:Populärt i dag
81 - 100 av 7 033 foton
Artikel 1 av 3
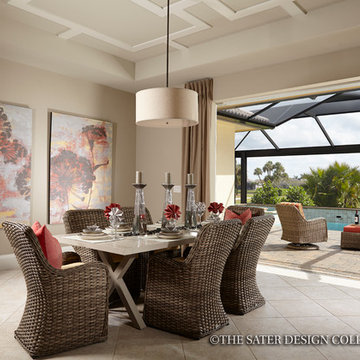
The Sater Design Collection's luxury, British West Indies home "Delvento" (Plan #6579). saterdesign.com
Idéer för att renovera ett mycket stort tropiskt uterum
Idéer för att renovera ett mycket stort tropiskt uterum

This room was formerly a tiled cold space with angled walls, no storage and cables lying around everywhere. Our brief was to integrate an extremely large television and audio visual equipment, and to include a fireplace and interesting storage for objects d'art. There were significant challenges with the space, however the end result is a warm, inviting and seamless space where none of the telltale signs of modern AV technology are on display except for the TV itself (which is flush-mounted and backlit by warm LED strip lighting), and the sub-woofer concealed in its own housing but still open to allow for airflow. We incorporated four separate deep niches and wrapped each in textured vinyl, meticulously applied to ensure the horizontal lines flowed continuously, and lit them with a warm glow from concealed LED strip lighting. The incredible open fronted fireplace was selected to match the width of the TV exactly, and has is deceptively deep. We finished this with a solid granite hearth. Clever cupboards with push to open hardware conceal all of the rest of the technology and equipment. The room is furnished with two 4 seat soft leather chesterfield style lounges and fruitwood coffee and side tables. A large window streams winter sunlight in making the entire room glow.

Kitchen, living and outdoor living space.
Exempel på ett mycket stort modernt loftrum, med vita väggar och betonggolv
Exempel på ett mycket stort modernt loftrum, med vita väggar och betonggolv

Marc Boisclair
Architecture Bing Hu
Scott Group rug,
Slater Sculpture,
A. Rudin sofa
Project designed by Susie Hersker’s Scottsdale interior design firm Design Directives. Design Directives is active in Phoenix, Paradise Valley, Cave Creek, Carefree, Sedona, and beyond.
For more about Design Directives, click here: https://susanherskerasid.com/

We custom designed this fireplace with a contemporary firebox, thinslab material from Graniti Vicentia, and flush mounted compartments clad in surface material . All furnishings were custom made. Rug by The Rug Company.
Photgrapher: Charles Lauersdorf, Realty Pro Shots

Great room with the large multi-slider
Inredning av ett klassiskt mycket stort allrum med öppen planlösning, med ett spelrum, svarta väggar, ljust trägolv, en standard öppen spis, en spiselkrans i trä, en väggmonterad TV och beiget golv
Inredning av ett klassiskt mycket stort allrum med öppen planlösning, med ett spelrum, svarta väggar, ljust trägolv, en standard öppen spis, en spiselkrans i trä, en väggmonterad TV och beiget golv
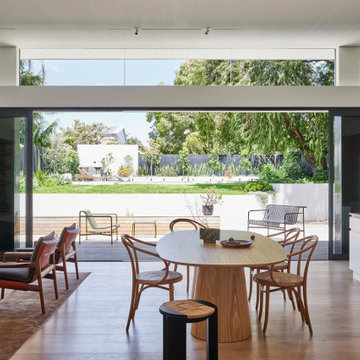
Exempel på ett mycket stort modernt allrum med öppen planlösning, med vita väggar, målat trägolv och brunt golv

White, gold and almost black are used in this very large, traditional remodel of an original Landry Group Home, filled with contemporary furniture, modern art and decor. White painted moldings on walls and ceilings, combined with black stained wide plank wood flooring. Very grand spaces, including living room, family room, dining room and music room feature hand knotted rugs in modern light grey, gold and black free form styles. All large rooms, including the master suite, feature white painted fireplace surrounds in carved moldings. Music room is stunning in black venetian plaster and carved white details on the ceiling with burgandy velvet upholstered chairs and a burgandy accented Baccarat Crystal chandelier. All lighting throughout the home, including the stairwell and extra large dining room hold Baccarat lighting fixtures. Master suite is composed of his and her baths, a sitting room divided from the master bedroom by beautiful carved white doors. Guest house shows arched white french doors, ornate gold mirror, and carved crown moldings. All the spaces are comfortable and cozy with warm, soft textures throughout. Project Location: Lake Sherwood, Westlake, California. Project designed by Maraya Interior Design. From their beautiful resort town of Ojai, they serve clients in Montecito, Hope Ranch, Malibu and Calabasas, across the tri-county area of Santa Barbara, Ventura and Los Angeles, south to Hidden Hills.

Photographer: Jeff Johnson
Third-time repeat clients loved our work so much, they hired us to design their Ohio home instead of recruiting a local Ohio designer. All work was done remotely except for an initial meeting for site measure and initial consult, and then a second flight for final installation. All 6,000 square feet was decorated head to toe by J Hill Interiors, Inc., as well as new paint and lighting.
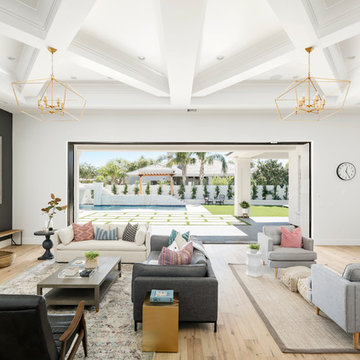
Great room with the large multi-slider
Foto på ett mycket stort vintage allrum med öppen planlösning, med ett spelrum, svarta väggar, ljust trägolv, en standard öppen spis, en spiselkrans i trä, en väggmonterad TV och beiget golv
Foto på ett mycket stort vintage allrum med öppen planlösning, med ett spelrum, svarta väggar, ljust trägolv, en standard öppen spis, en spiselkrans i trä, en väggmonterad TV och beiget golv
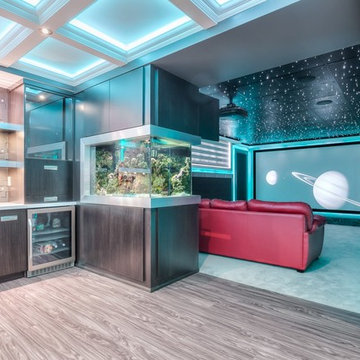
Photo via Anthony Rego
Staged by Staging2Sell your Home Inc.
Idéer för mycket stora vintage öppna hemmabior, med svarta väggar, heltäckningsmatta och projektorduk
Idéer för mycket stora vintage öppna hemmabior, med svarta väggar, heltäckningsmatta och projektorduk
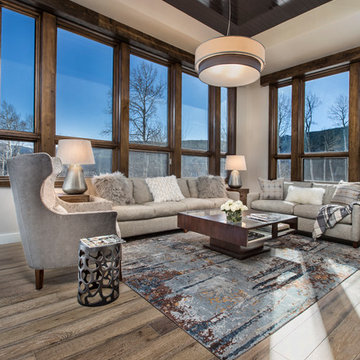
Inredning av ett klassiskt mycket stort allrum med öppen planlösning, med beige väggar, ljust trägolv, en standard öppen spis, en spiselkrans i sten och brunt golv

Photo Credit: Kliethermes Homes & Remodeling Inc.
This client came to us with a desire to have a multi-function semi-outdoor area where they could dine, entertain, and be together as a family. We helped them design this custom Three Season Room where they can do all three--and more! With heaters and fans installed for comfort, this family can now play games with the kids or have the crew over to watch the ball game most of the year 'round!
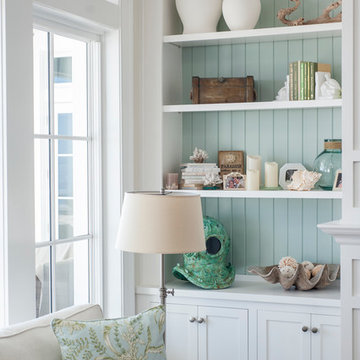
Foto på ett mycket stort maritimt allrum med öppen planlösning, med beige väggar, mörkt trägolv och en väggmonterad TV
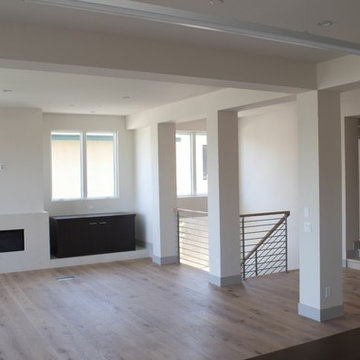
Foto på ett mycket stort funkis allrum med öppen planlösning, med beige väggar, mellanmörkt trägolv, en bred öppen spis, en spiselkrans i sten och en väggmonterad TV
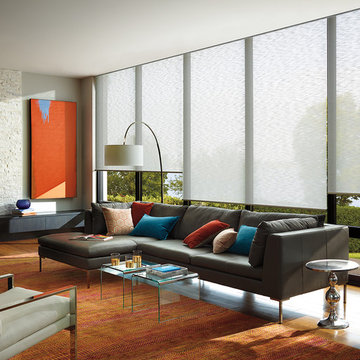
Hunter Douglas Contemporary Living Window Treatments and Drapes
Alustra® Woven Textures® Roller Shades PowerRise® 2.1 with Platinum™ Technology
Operating Systems: PowerRise 2.1 with Platinum Technology
Room: Living Room
Room Styles: Contemporary
Available from Accent Window Fashions LLC
Hunter Douglas Showcase Priority Dealer
Hunter Douglas Certified Installer
Hunter Douglas Certified Professional Dealer
#Hunter_Douglas #Alustra #Woven_Textures #Roller_Shades #PowerRise #Technology #Living_Room #Living_Room_Ideas #Family_Room_Ideas #Contemporary #Window_Treatments #HunterDouglas #Accent_Window_Fashions
Copyright 2001-2014 Hunter Douglas, Inc. All rights reserved.

Foto på ett mycket stort eklektiskt allrum med öppen planlösning, med ett musikrum, grå väggar, ljust trägolv, en standard öppen spis och en spiselkrans i betong

This fireplace surround was once a dated looking mess, now it has been upgraded with new Mediterranean Beige Split Face stacked stone and dark wood mantle. This look works well with the new look and feel to this home!
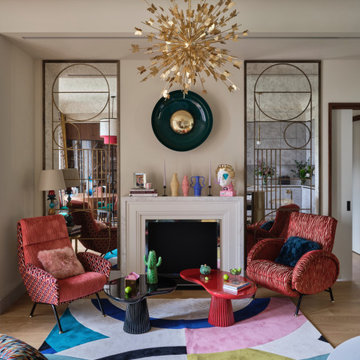
Inspiration för ett mycket stort eklektiskt vardagsrum, med beige väggar, mellanmörkt trägolv, en standard öppen spis och brunt golv

Casual yet refined Great Room (Living Room, Family Room and Sunroom/Dining Room) with custom built-ins, custom fireplace, wood beam, custom storage, picture lights. Natural elements. Coffered ceiling living room with piano and hidden bar. Exposed wood beam in family room.
7 033 foton på mycket stort sällskapsrum
5



