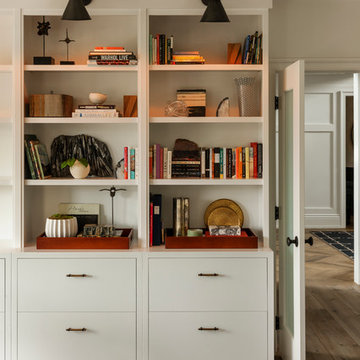7 033 foton på mycket stort sällskapsrum
Sortera efter:
Budget
Sortera efter:Populärt i dag
101 - 120 av 7 033 foton
Artikel 1 av 3

Great Room with Waterfront View showcasing a mix of natural tones & textures. The Paint Palette and Fabrics are an inviting blend of white's with custom Fireplace & Cabinetry. Lounge furniture is specified in deep comfortable dimensions. Custom Front Double Entry Doors, and Custom Railing featured in the Entry.

Il soggiorno vede protagonista la struttura che ospita il camino al bioetanolo e la tv, con una rifinitura decorativa.
Le tre ampie finestre che troviamo lungo la parete esposta ad est, garantiscono un'ampia illuminazione naturale durante tutto l'arco della giornata.
Di notevole interesse gli arredi vintage originali di proprietà del committente a cui sono state affiancate due poltroncine di Gio Ponti.

Port Aransas Beach House, upstairs family room and dining room
Idéer för mycket stora maritima avskilda allrum, med grå väggar, vinylgolv, en bred öppen spis, en väggmonterad TV och brunt golv
Idéer för mycket stora maritima avskilda allrum, med grå väggar, vinylgolv, en bred öppen spis, en väggmonterad TV och brunt golv
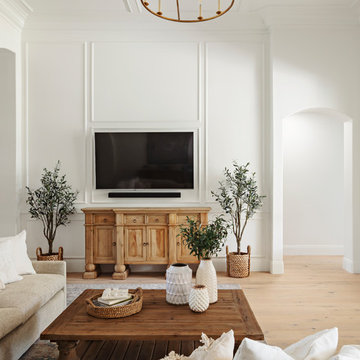
Klassisk inredning av ett mycket stort allrum med öppen planlösning, med ett spelrum, vita väggar, ljust trägolv, en standard öppen spis, en spiselkrans i sten, en väggmonterad TV och beiget golv
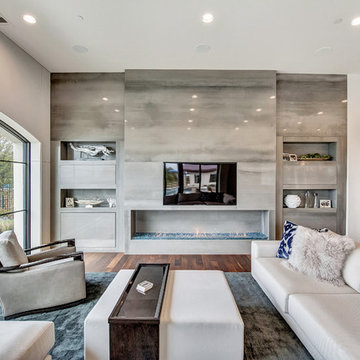
We custom designed this fireplace with a contemporary firebox, thinslab material from Graniti Vicentia, and flush mounted compartments clad in surface material . All furnishings were custom made. Rug by The Rug Company.
Photgrapher: Charles Lauersdorf, Realty Pro Shots
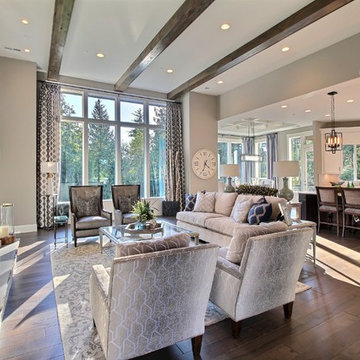
Paint by Sherwin Williams - https://goo.gl/nb9e74
Body - Anew Grey - SW7030 - https://goo.gl/rfBJBn
Trim - Dover White - SW6385 - https://goo.gl/2x84RY
Fireplace by Pro Electric Fireplace - https://goo.gl/dWX48i
Fireplace Surround by Eldorado Stone - https://goo.gl/q1ZB2z
Vantage30 in White Elm - https://goo.gl/T6i22G
Hearthstone by Stone NW Inc - Polished Pioneer Sandstone - https://goo.gl/hu0luL
Flooring by Macadam Floor + Design - https://goo.gl/r5rCto
Metropolitan Floor's Wild Thing Maple in Hearth Stone - https://goo.gl/DuC9G8
Windows by Milgard Window + Door - https://goo.gl/fYU68l
Style Line Series - https://goo.gl/ISdDZL
Supplied by TroyCo - https://goo.gl/wihgo9
Lighting by Destination Lighting - https://goo.gl/mA8XYX
Golden Lighting - Modern Chandelier - https://goo.gl/qE8RUD
Kichler Lighting - Modern Pendants - https://goo.gl/RcOqsa
Interior Design by Creative Interiors & Design - https://goo.gl/zsZtj6
Partially Furnished by Uttermost Lighting & Furniture - https://goo.gl/46Fi0h
All Root Company - https://goo.gl/4oTWJS
Built by Cascade West Development Inc
Cascade West Facebook: https://goo.gl/MCD2U1
Cascade West Website: https://goo.gl/XHm7Un
Photography by ExposioHDR - Portland, Or
Exposio Facebook: https://goo.gl/SpSvyo
Exposio Website: https://goo.gl/Cbm8Ya
Original Plans by Alan Mascord Design Associates - https://goo.gl/Fg3nFk
Plan 2476 - The Thatcher - https://goo.gl/5o0vyw

Smart Systems' mission is to provide our clients with luxury through technology. We understand that our clients demand the highest quality in audio, video, security, and automation customized to fit their lifestyle. We strive to exceed expectations with the highest level of customer service and professionalism, from design to installation and beyond.
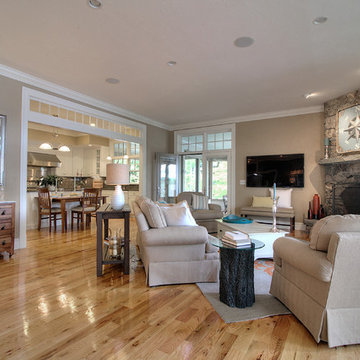
great room
Idéer för att renovera ett mycket stort amerikanskt allrum med öppen planlösning, med mellanmörkt trägolv, en öppen hörnspis, en spiselkrans i sten, en väggmonterad TV och beige väggar
Idéer för att renovera ett mycket stort amerikanskt allrum med öppen planlösning, med mellanmörkt trägolv, en öppen hörnspis, en spiselkrans i sten, en väggmonterad TV och beige väggar
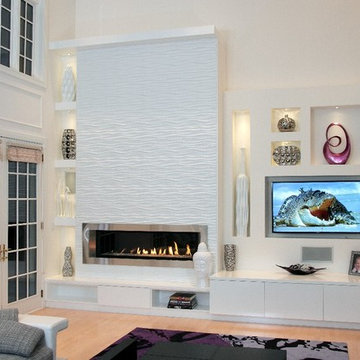
Contemporary fireplace with custom built in shelving.
Inspiration för ett mycket stort funkis allrum med öppen planlösning, med vita väggar, mellanmörkt trägolv, en standard öppen spis, en spiselkrans i gips och en inbyggd mediavägg
Inspiration för ett mycket stort funkis allrum med öppen planlösning, med vita väggar, mellanmörkt trägolv, en standard öppen spis, en spiselkrans i gips och en inbyggd mediavägg
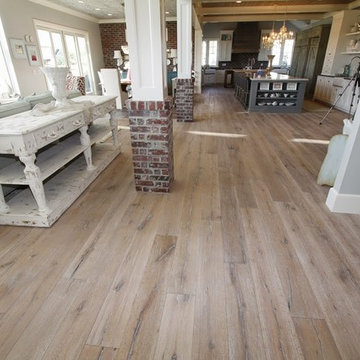
A mix of fun fresh fabrics in coral, green, tan, and more comes together in the functional, fun family room. Comfortable couches in different fabric create a lot of seating. Patterned ottomans add a splash of color. Floor to ceiling curved windows run the length of the room creating a view to die for. Replica antique furniture accents. Unique area rug straight from India and a fireplace with brick surround for cold winter nights. The lighting elevates this family room to the next level.
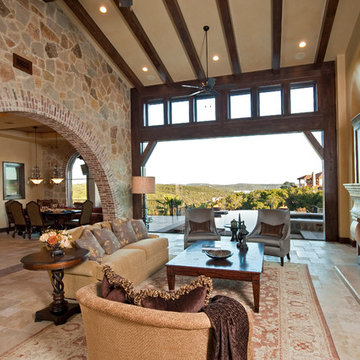
Idéer för ett mycket stort medelhavsstil allrum med öppen planlösning, med ett finrum, beige väggar, travertin golv, en standard öppen spis, en spiselkrans i sten, en dold TV och beiget golv
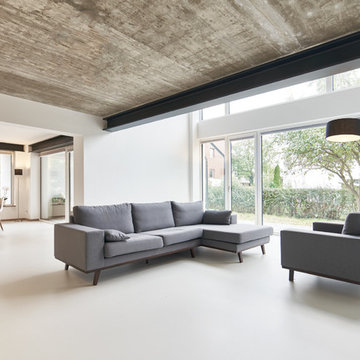
Jörn Blohm, Florian Schätz
Inredning av ett industriellt mycket stort allrum med öppen planlösning, med vita väggar och linoleumgolv
Inredning av ett industriellt mycket stort allrum med öppen planlösning, med vita väggar och linoleumgolv
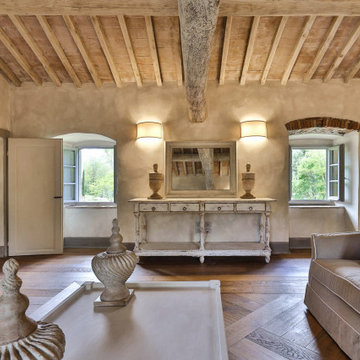
Vista dal soggiorno del piano primo verso il giardino
Idéer för att renovera ett mycket stort allrum med öppen planlösning, med ett finrum, mellanmörkt trägolv och en väggmonterad TV
Idéer för att renovera ett mycket stort allrum med öppen planlösning, med ett finrum, mellanmörkt trägolv och en väggmonterad TV
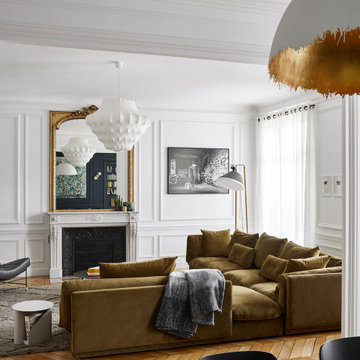
Idéer för ett mycket stort modernt allrum med öppen planlösning, med vita väggar, ljust trägolv, en standard öppen spis, en spiselkrans i sten och brunt golv
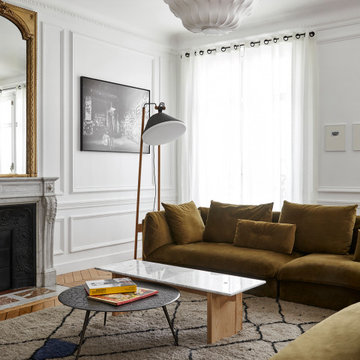
Modern inredning av ett mycket stort allrum med öppen planlösning, med vita väggar, ljust trägolv, en standard öppen spis, en spiselkrans i sten och brunt golv

Overhead in the formal living room, the design on the 14’ tall ceiling echoes the adjacent foyer floor pattern, with thick rift sawn beams in geometric configurations. The living room leads to the kitchen.

Inredning av ett lantligt mycket stort allrum med öppen planlösning, med vita väggar, ljust trägolv, en standard öppen spis, en väggmonterad TV och beiget golv
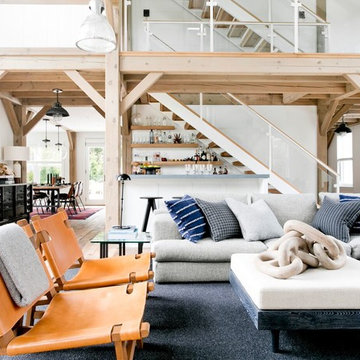
Rikki Snyder
Inredning av ett lantligt mycket stort allrum med öppen planlösning, med vita väggar, ljust trägolv, en standard öppen spis, en spiselkrans i tegelsten, en dold TV och brunt golv
Inredning av ett lantligt mycket stort allrum med öppen planlösning, med vita väggar, ljust trägolv, en standard öppen spis, en spiselkrans i tegelsten, en dold TV och brunt golv
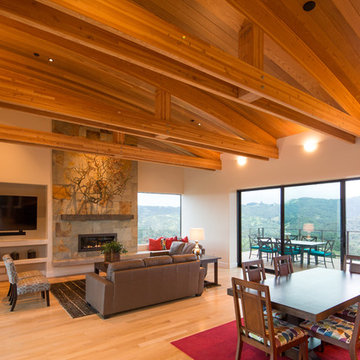
The contemporary styled Ebner residence sits perched atop a hill in West Atascadero with sprawling 360 degree views. The 3-winged floor plan was designed to maximize these views and create a comfortable retreat for the Ebners and visiting guests. Upon arriving at the home, you are greeted by a stone spine wall and 17’ mitered window that focuses on a majestic oak tree, with the valley beyond. The great room is an iconic part of the design, covered by an arch formed roof with exposed custom made glulam beams. The exterior of the house exemplifies contemporary design by incorporating corten cladding, standing seam metal roofing, smooth finish stucco and large expanses of glass. Amenities of the house include a wine cellar, drive through garage, private office and 2 guest suites.
7 033 foton på mycket stort sällskapsrum
6




