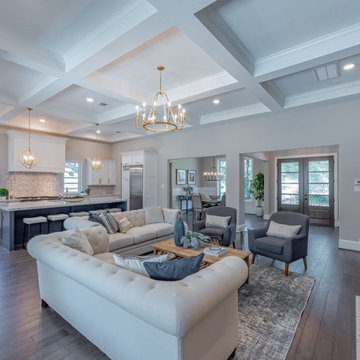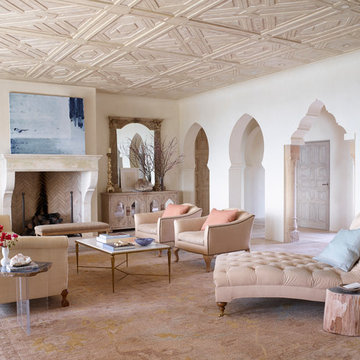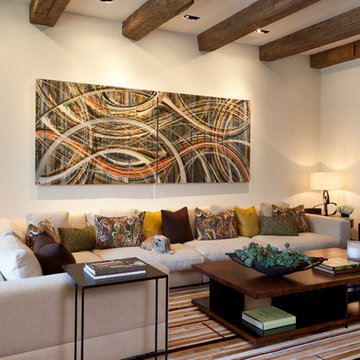3 268 foton på mycket stort sällskapsrum
Sortera efter:
Budget
Sortera efter:Populärt i dag
61 - 80 av 3 268 foton
Artikel 1 av 3

Idéer för ett mycket stort klassiskt allrum med öppen planlösning, med vita väggar, ljust trägolv, en standard öppen spis, en spiselkrans i sten och beiget golv

The project continued into the Great Room and was an exercise in creating congruent yet unique spaces with their own specific functions for the family. Cozy yet carefully curated.
Refinishing of the floors and beams continued into the Great Room. To add more light, a new window was added and all existing wood window casings and sills were painted white.
Additionally the fireplace received a lime wash treatment and a new reclaimed beam mantle.

Luxury Penthouse Living,
Inspiration för mycket stora moderna allrum med öppen planlösning, med ett finrum, flerfärgade väggar, marmorgolv, en standard öppen spis, en spiselkrans i sten och flerfärgat golv
Inspiration för mycket stora moderna allrum med öppen planlösning, med ett finrum, flerfärgade väggar, marmorgolv, en standard öppen spis, en spiselkrans i sten och flerfärgat golv

Zona salotto: Collegamento con la zona cucina tramite porta in vetro ad arco. Soppalco in legno di larice con scala retrattile in ferro e legno. Divani realizzati con materassi in lana. Travi a vista verniciate bianche. Camino passante con vetro lato sala. Proiettore e biciclette su soppalco. La parete in legno di larice chiude la cabina armadio.

This large gated estate includes one of the original Ross cottages that served as a summer home for people escaping San Francisco's fog. We took the main residence built in 1941 and updated it to the current standards of 2020 while keeping the cottage as a guest house. A massive remodel in 1995 created a classic white kitchen. To add color and whimsy, we installed window treatments fabricated from a Josef Frank citrus print combined with modern furnishings. Throughout the interiors, foliate and floral patterned fabrics and wall coverings blur the inside and outside worlds.

This Beautiful Multi-Story Modern Farmhouse Features a Master On The Main & A Split-Bedroom Layout • 5 Bedrooms • 4 Full Bathrooms • 1 Powder Room • 3 Car Garage • Vaulted Ceilings • Den • Large Bonus Room w/ Wet Bar • 2 Laundry Rooms • So Much More!

Transitional open concept living room with blue and gold finishes.
Inspiration för ett mycket stort vintage allrum med öppen planlösning, med mörkt trägolv
Inspiration för ett mycket stort vintage allrum med öppen planlösning, med mörkt trägolv

Idéer för att renovera ett mycket stort funkis loftrum, med grå väggar, ljust trägolv, en bred öppen spis, en väggmonterad TV, brunt golv och en spiselkrans i trä

Photograph by Clayton Boyd
Idéer för mycket stora rustika allrum med öppen planlösning, med mörkt trägolv, en standard öppen spis, en spiselkrans i sten och brunt golv
Idéer för mycket stora rustika allrum med öppen planlösning, med mörkt trägolv, en standard öppen spis, en spiselkrans i sten och brunt golv

Cozy up to the open fireplace, and don't forget to appreciate the stone on the wall.
Bild på ett mycket stort funkis allrum med öppen planlösning, med ett finrum, grå väggar, mellanmörkt trägolv, en dubbelsidig öppen spis och en spiselkrans i metall
Bild på ett mycket stort funkis allrum med öppen planlösning, med ett finrum, grå väggar, mellanmörkt trägolv, en dubbelsidig öppen spis och en spiselkrans i metall

Inredning av ett medelhavsstil mycket stort allrum med öppen planlösning, med ett finrum, vita väggar, en standard öppen spis, mörkt trägolv, en spiselkrans i sten och brunt golv

This Naples home was the typical Florida Tuscan Home design, our goal was to modernize the design with cleaner lines but keeping the Traditional Moulding elements throughout the home. This is a great example of how to de-tuscanize your home.

Great room with 2 story and wood clad ceiling
Exempel på ett mycket stort modernt allrum med öppen planlösning, med vita väggar, ljust trägolv, en standard öppen spis och en dold TV
Exempel på ett mycket stort modernt allrum med öppen planlösning, med vita väggar, ljust trägolv, en standard öppen spis och en dold TV

60 tals inredning av ett mycket stort vardagsrum, med vita väggar, tegelgolv, en standard öppen spis, en spiselkrans i tegelsten och en väggmonterad TV

Un loft immense, dans un ancien garage, à rénover entièrement pour moins de 250 euros par mètre carré ! Il a fallu ruser.... les anciens propriétaires avaient peint les murs en vert pomme et en violet, aucun sol n'était semblable à l'autre.... l'uniformisation s'est faite par le choix d'un beau blanc mat partout, sols murs et plafonds, avec un revêtement de sol pour usage commercial qui a permis de proposer de la résistance tout en conservant le bel aspect des lattes de parquet (en réalité un parquet flottant de très mauvaise facture, qui semble ainsi du parquet massif simplement peint). Le blanc a aussi apporté de la luminosité et une impression de calme, d'espace et de quiétude, tout en jouant au maximum de la luminosité naturelle dans cet ancien garage où les seules fenêtres sont des fenêtres de toit qui laissent seulement voir le ciel. La salle de bain était en carrelage marron, remplacé par des carreaux émaillés imitation zelliges ; pour donner du cachet et un caractère unique au lieu, les meubles ont été maçonnés sur mesure : plan vasque dans la salle de bain, bibliothèque dans le salon de lecture, vaisselier dans l'espace dinatoire, meuble de rangement pour les jouets dans le coin des enfants. La cuisine ne pouvait pas être refaite entièrement pour une question de budget, on a donc simplement remplacé les portes blanches laquées d'origine par du beau pin huilé et des poignées industrielles. Toujours pour respecter les contraintes financières de la famille, les meubles et accessoires ont été dans la mesure du possible chinés sur internet ou aux puces. Les nouveaux propriétaires souhaitaient un univers industriels campagnard, un sentiment de maison de vacances en noir, blanc et bois. Seule exception : la chambre d'enfants (une petite fille et un bébé) pour laquelle une estrade sur mesure a été imaginée, avec des rangements en dessous et un espace pour la tête de lit du berceau. Le papier peint Rebel Walls à l'ambiance sylvestre complète la déco, très nature et poétique.

Idéer för ett mycket stort 60 tals allrum med öppen planlösning, med vita väggar, betonggolv, en standard öppen spis, en spiselkrans i gips och grönt golv

This home was too dark and brooding for the homeowners, so we came in and warmed up the space. With the use of large windows to accentuate the view, as well as hardwood with a lightened clay colored hue, the space became that much more welcoming. We kept the industrial roots without sacrificing the integrity of the house but still giving it that much needed happier makeover.

Inspiration för mycket stora klassiska vardagsrum, med vita väggar, en standard öppen spis, en väggmonterad TV och brunt golv

Custom planned home By Sweetlake Interior Design Houston Texas.
Exempel på ett mycket stort retro allrum med öppen planlösning, med ett finrum, ljust trägolv, en dubbelsidig öppen spis, en spiselkrans i gips, en väggmonterad TV och brunt golv
Exempel på ett mycket stort retro allrum med öppen planlösning, med ett finrum, ljust trägolv, en dubbelsidig öppen spis, en spiselkrans i gips, en väggmonterad TV och brunt golv

Exempel på ett mycket stort modernt separat vardagsrum, med vita väggar och mörkt trägolv
3 268 foton på mycket stort sällskapsrum
4



