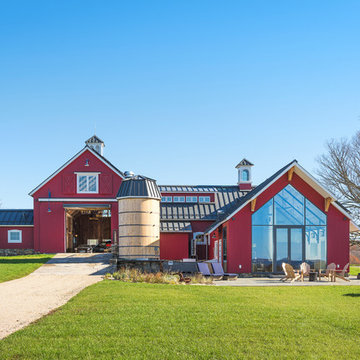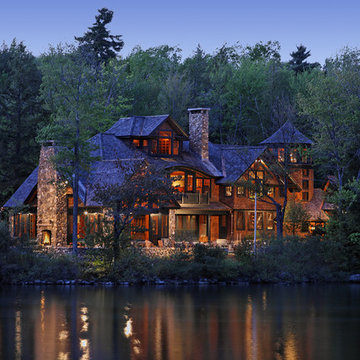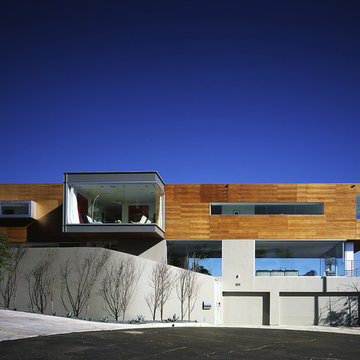5 668 foton på mycket stort trähus
Sortera efter:
Budget
Sortera efter:Populärt i dag
61 - 80 av 5 668 foton
Artikel 1 av 3
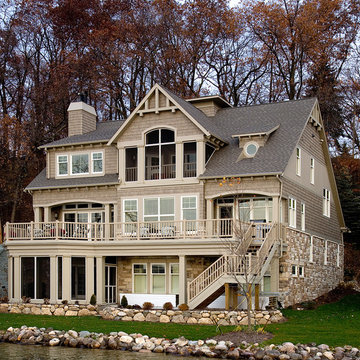
Idéer för att renovera ett mycket stort amerikanskt beige hus, med sadeltak, tre eller fler plan och tak i shingel
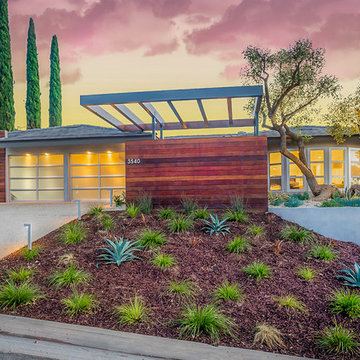
Mangaris wood coupled with aluminum and glass garage doors and windows creates an ultra-modern yet eco-chic design. The linear patterns of the dramatic trellis and façade, garage door, and windows are softened by the rounded planter and drought-resistant landscaping. Hinkley pathway and spot-lights give a warm, soft glow to this progressive design.

This is a beautiful beach getaway home remodel. This complete face lift consisted of exterior paint, new windows, custom concrete driveway, porch, and paver patio. We partnered with Jennifer Allison Design on this project. Her design firm contacted us to paint the entire house - inside and out. Images are used with permission. You can contact her at (310) 488-0331 for more information.
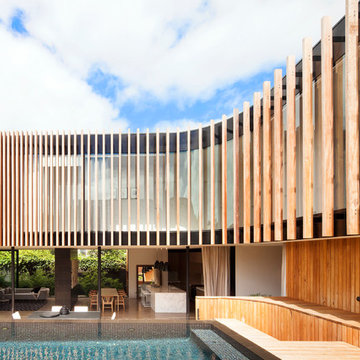
Shannon McGrath
Idéer för ett mycket stort modernt brunt trähus, med två våningar och platt tak
Idéer för ett mycket stort modernt brunt trähus, med två våningar och platt tak
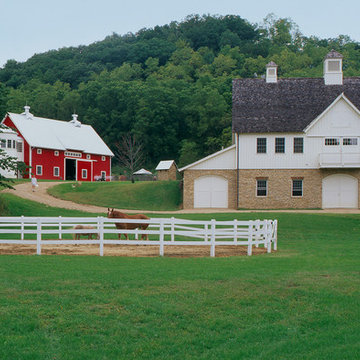
Peter Kerze
Bild på ett mycket stort lantligt trähus, med två våningar och sadeltak
Bild på ett mycket stort lantligt trähus, med två våningar och sadeltak
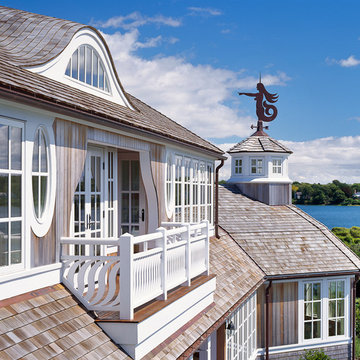
Photo Credits: Brian Vanden Brink
Maritim inredning av ett mycket stort grått hus, med två våningar och tak i shingel
Maritim inredning av ett mycket stort grått hus, med två våningar och tak i shingel
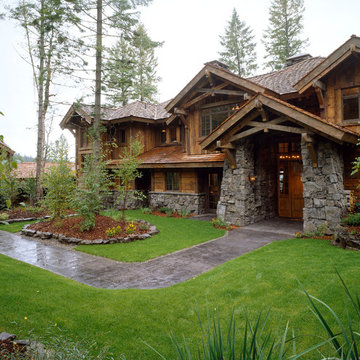
Rustik inredning av ett mycket stort brunt hus, med två våningar, sadeltak och tak i shingel
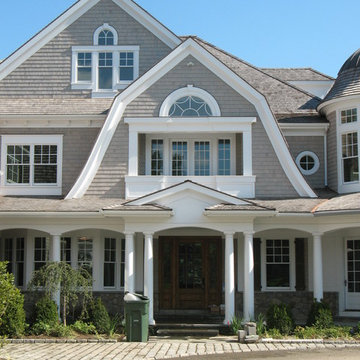
JEFF KAUFMAN
Exempel på ett mycket stort klassiskt grått trähus, med tre eller fler plan och valmat tak
Exempel på ett mycket stort klassiskt grått trähus, med tre eller fler plan och valmat tak
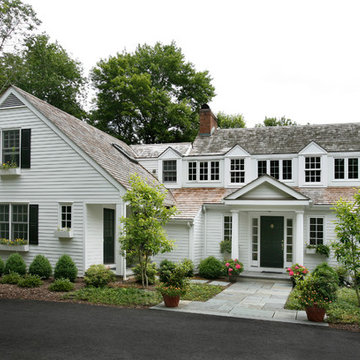
An in-law suite (on the left) was added to this home to comfortably accommodate the owners extended family. A separate entrance, full kitchen, one bedroom, full bath, and private outdoor patio provides a very comfortable additional living space for an extended stay. An additional bedroom for the main house occupies the second floor of this addition.
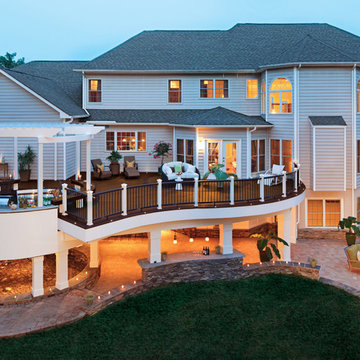
Curved Deck Project with full EPDM 100% dry space under deck:
Shows Trex Transcends decking (Spiced Rum center with Vintage Lantern border) with Trex Transcends curved rails (Vintage Lantern rail with black aluminum balusters & white Trex Artisan composite post sleeves)
Special features on this project included a sunken kitchen faced with Trex Vintage Lantern Trim & natural blue stone counter. Kitchen features 42" Twin Eagles Gas Grill, Fire Magic Outdoor Fridge, & Twin Eagles Trash Drawer. Sunken kitchen also features benches that double as a bar top for the kitchen level. Above the kitchen there sits a white PVC pergola.
Deck EPDM 100% dry system allows for full finished outdoor living area under the deck. This space features a coy pond, bars, recessed lights, ceiling fans, & pendant lights. Just outside this protected space is an inviting full masonry fireplace with seat walls and large hearth.

Kaplan Architects, AIA
Location: Redwood City, CA, USA
Front entry deck creating an inviting outdoor room for the main living area. Notice the custom walnut entry door and cedar wood siding throughout the exterior. The roof has a standing seam roof with a custom integrated gutter system.

Here is an architecturally built house from the early 1970's which was brought into the new century during this complete home remodel by adding a garage space, new windows triple pane tilt and turn windows, cedar double front doors, clear cedar siding with clear cedar natural siding accents, clear cedar garage doors, galvanized over sized gutters with chain style downspouts, standing seam metal roof, re-purposed arbor/pergola, professionally landscaped yard, and stained concrete driveway, walkways, and steps.

The front elevation shows the formal entry to the house. A stone path the the side leads to an informal entry. Set into a slope, the front of the house faces a hill covered in wildflowers. The pool house is set farther down the hill and can be seem behind the house.
Photo by: Daniel Contelmo Jr.

Here is an architecturally built house from the early 1970's which was brought into the new century during this complete home remodel by adding a garage space, new windows triple pane tilt and turn windows, cedar double front doors, clear cedar siding with clear cedar natural siding accents, clear cedar garage doors, galvanized over sized gutters with chain style downspouts, standing seam metal roof, re-purposed arbor/pergola, professionally landscaped yard, and stained concrete driveway, walkways, and steps.
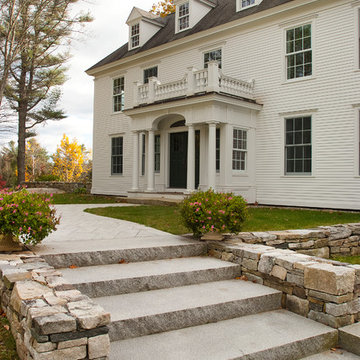
Woodbury Gray granite steps and granite pavers.
Inspiration för ett mycket stort vintage vitt hus, med sadeltak och tak i shingel
Inspiration för ett mycket stort vintage vitt hus, med sadeltak och tak i shingel
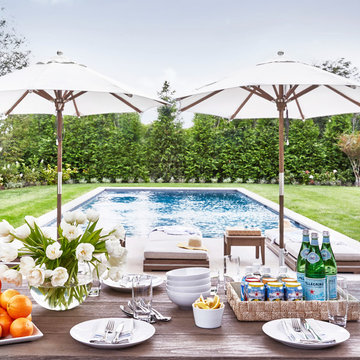
Architectural Advisement & Interior Design by Chango & Co.
Architecture by Thomas H. Heine
Photography by Jacob Snavely
See the story in Domino Magazine
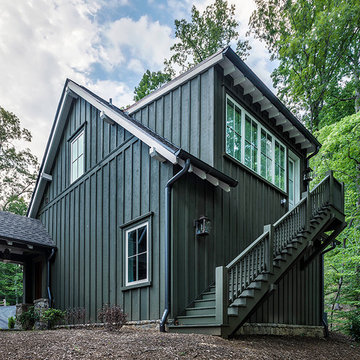
This light and airy lake house features an open plan and refined, clean lines that are reflected throughout in details like reclaimed wide plank heart pine floors, shiplap walls, V-groove ceilings and concealed cabinetry. The home's exterior combines Doggett Mountain stone with board and batten siding, accented by a copper roof.
Photography by Rebecca Lehde, Inspiro 8 Studios.
5 668 foton på mycket stort trähus
4
