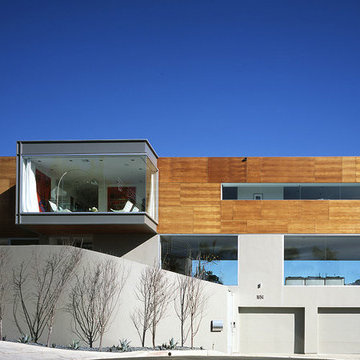5 668 foton på mycket stort trähus
Sortera efter:
Budget
Sortera efter:Populärt i dag
121 - 140 av 5 668 foton
Artikel 1 av 3
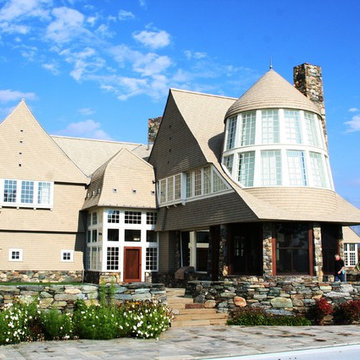
Idéer för ett mycket stort rustikt grått hus, med tre eller fler plan, sadeltak och tak i shingel
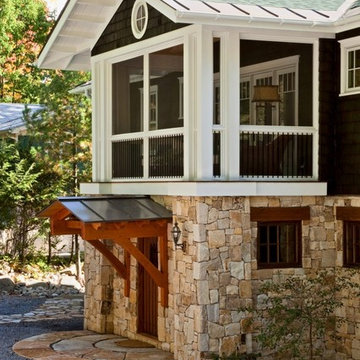
Sprawling, time-worn, early 1900s lakefront camp transformed into a sumptuous Adirondack retreat featuring rustic regional elements, modern luxury amenities, and new outdoor spaces.
Scott Bergmann Photography

The modern white home was completed using LP SmartSide White siding. The main siding is 7" wood grain with LP Shingle and Board and Batten used as an accent. this home has industrial modern touches throughout!
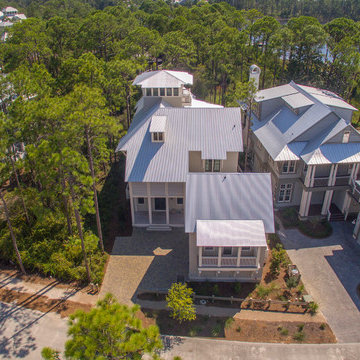
Derek Makekau
Idéer för att renovera ett mycket stort maritimt trähus, med tre eller fler plan
Idéer för att renovera ett mycket stort maritimt trähus, med tre eller fler plan

5000 square foot custom home with pool house and basement in Saratoga, CA (San Francisco Bay Area). The exterior is in a modern farmhouse style with bat on board siding and standing seam metal roof. Luxury features include Marvin Windows, copper gutters throughout, natural stone columns and wainscot, and a sweeping paver driveway. The interiors are more traditional.
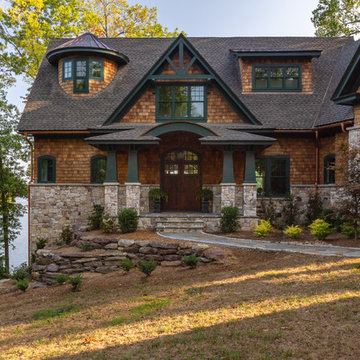
Immaculate Lake Norman, North Carolina home built by Passarelli Custom Homes. Tons of details and superb craftsmanship put into this waterfront home. All images by Nedoff Fotography
![W. J. FORBES HOUSE c.1900 | N SPRING ST [reno].](https://st.hzcdn.com/fimgs/pictures/exteriors/w-j-forbes-house-c-1900-n-spring-st-reno-omega-construction-and-design-inc-img~888110df0b8f6cca_8400-1-55b12e4-w360-h360-b0-p0.jpg)
Inredning av ett klassiskt mycket stort blått hus, med tre eller fler plan, sadeltak och tak i shingel
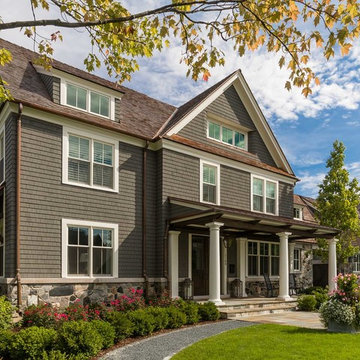
Everywhere you look is a nod to rustic chic design, a commitment to reuse of materials and an amazing representation of what happens when custom homebuilding is genuinely custom.
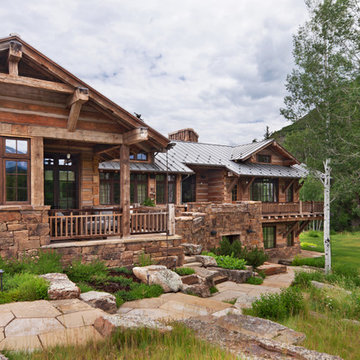
David O. Marlow Photography
Inredning av ett rustikt mycket stort brunt trähus, med två våningar och sadeltak
Inredning av ett rustikt mycket stort brunt trähus, med två våningar och sadeltak
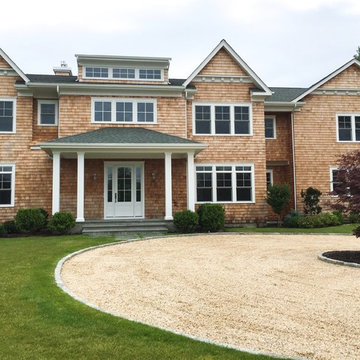
Ally Young
Klassisk inredning av ett mycket stort beige trähus, med tre eller fler plan
Klassisk inredning av ett mycket stort beige trähus, med tre eller fler plan
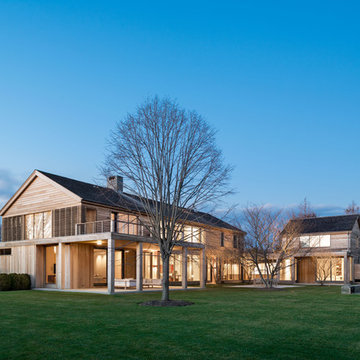
Raimund Koch
Idéer för att renovera ett mycket stort funkis trähus, med två våningar
Idéer för att renovera ett mycket stort funkis trähus, med två våningar
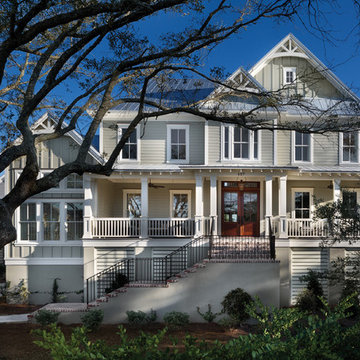
http://arhomes.us/PortRoyale1277
Exempel på ett mycket stort klassiskt beige trähus, med två våningar
Exempel på ett mycket stort klassiskt beige trähus, med två våningar
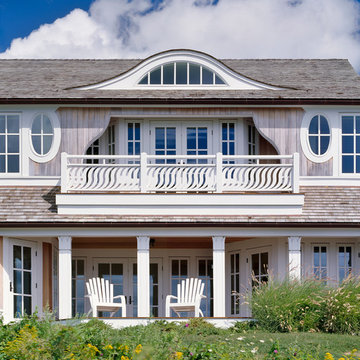
Photo Credits: Brian Vanden Brink
Inspiration för ett mycket stort maritimt grått hus, med två våningar och tak i shingel
Inspiration för ett mycket stort maritimt grått hus, med två våningar och tak i shingel
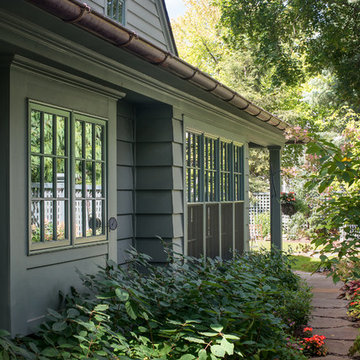
This early 20th century Poppleton Park home was originally 2548 sq ft. with a small kitchen, nook, powder room and dining room on the first floor. The second floor included a single full bath and 3 bedrooms. The client expressed a need for about 1500 additional square feet added to the basement, first floor and second floor. In order to create a fluid addition that seamlessly attached to this home, we tore down the original one car garage, nook and powder room. The addition was added off the northern portion of the home, which allowed for a side entry garage. Plus, a small addition on the Eastern portion of the home enlarged the kitchen, nook and added an exterior covered porch.
Special features of the interior first floor include a beautiful new custom kitchen with island seating, stone countertops, commercial appliances, large nook/gathering with French doors to the covered porch, mud and powder room off of the new four car garage. Most of the 2nd floor was allocated to the master suite. This beautiful new area has views of the park and includes a luxurious master bath with free standing tub and walk-in shower, along with a 2nd floor custom laundry room!
Attention to detail on the exterior was essential to keeping the charm and character of the home. The brick façade from the front view was mimicked along the garage elevation. A small copper cap above the garage doors and 6” half-round copper gutters finish the look.
KateBenjamin Photography
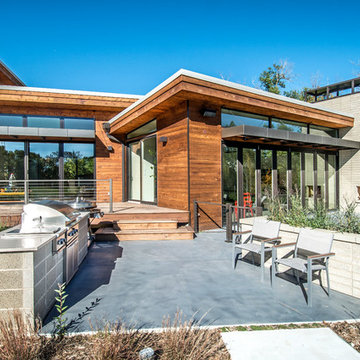
Idéer för att renovera ett mycket stort funkis brunt hus, med två våningar och platt tak
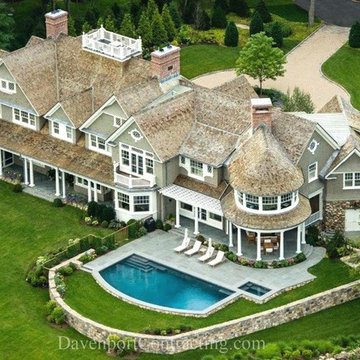
This custom built Nantucket style shingle waterfront home is located on Long Island Sound in the Greenwich area. The home's elevation on a low site was seamlessly integrated with the 2013 FEMA flood standards, with a first floor elevation of 16 feet. This home was built with a state of the art Savant Control System, with iPad integration. The home has geothermal heating and cooling with electrical co-generation. Builder: Davenport Contracting.
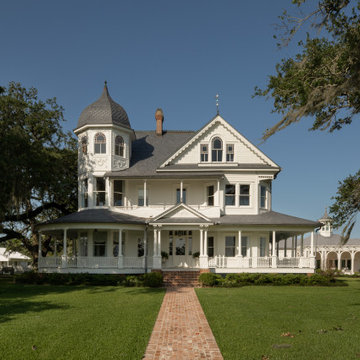
Klassisk inredning av ett mycket stort vitt hus, med tre eller fler plan, sadeltak och tak i shingel
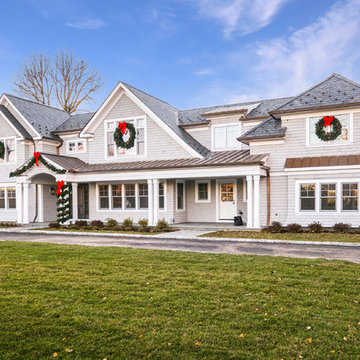
Exempel på ett mycket stort klassiskt grått hus, med två våningar, valmat tak och tak i shingel
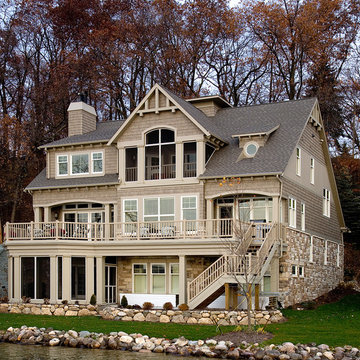
Idéer för att renovera ett mycket stort amerikanskt beige hus, med sadeltak, tre eller fler plan och tak i shingel
5 668 foton på mycket stort trähus
7
