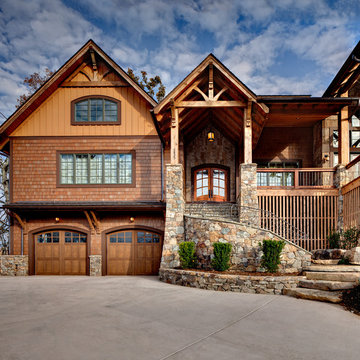5 668 foton på mycket stort trähus
Sortera efter:
Budget
Sortera efter:Populärt i dag
101 - 120 av 5 668 foton
Artikel 1 av 3
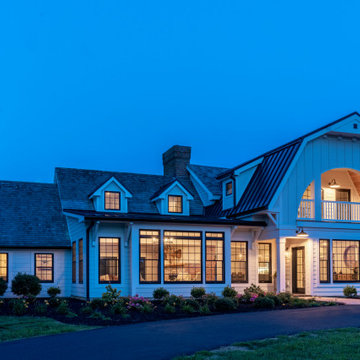
Bild på ett mycket stort lantligt vitt hus, med två våningar, mansardtak och tak i shingel
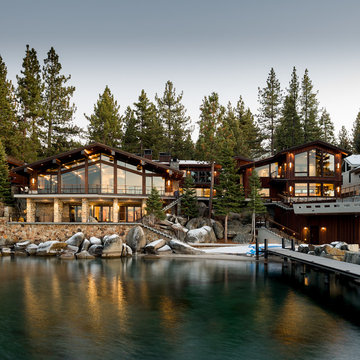
Completed 2019 exterior from lake view, William Rittenhouse, Photographer
Bild på ett mycket stort rustikt brunt hus, med sadeltak och tre eller fler plan
Bild på ett mycket stort rustikt brunt hus, med sadeltak och tre eller fler plan

This Beautiful Country Farmhouse rests upon 5 acres among the most incredible large Oak Trees and Rolling Meadows in all of Asheville, North Carolina. Heart-beats relax to resting rates and warm, cozy feelings surplus when your eyes lay on this astounding masterpiece. The long paver driveway invites with meticulously landscaped grass, flowers and shrubs. Romantic Window Boxes accentuate high quality finishes of handsomely stained woodwork and trim with beautifully painted Hardy Wood Siding. Your gaze enhances as you saunter over an elegant walkway and approach the stately front-entry double doors. Warm welcomes and good times are happening inside this home with an enormous Open Concept Floor Plan. High Ceilings with a Large, Classic Brick Fireplace and stained Timber Beams and Columns adjoin the Stunning Kitchen with Gorgeous Cabinets, Leathered Finished Island and Luxurious Light Fixtures. There is an exquisite Butlers Pantry just off the kitchen with multiple shelving for crystal and dishware and the large windows provide natural light and views to enjoy. Another fireplace and sitting area are adjacent to the kitchen. The large Master Bath boasts His & Hers Marble Vanity’s and connects to the spacious Master Closet with built-in seating and an island to accommodate attire. Upstairs are three guest bedrooms with views overlooking the country side. Quiet bliss awaits in this loving nest amiss the sweet hills of North Carolina.

Exterior
Inredning av ett lantligt mycket stort vitt hus, med två våningar, tak i metall och sadeltak
Inredning av ett lantligt mycket stort vitt hus, med två våningar, tak i metall och sadeltak
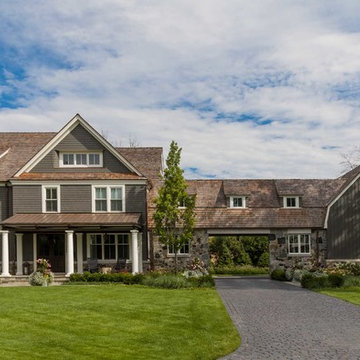
The beautiful mix of grey, chocolate and buff stone on the exterior, quarried from a remote rock face in the Carolinas, creates a non-centered focal point on a remarkable bridge that connects the main house to the guest wing barn
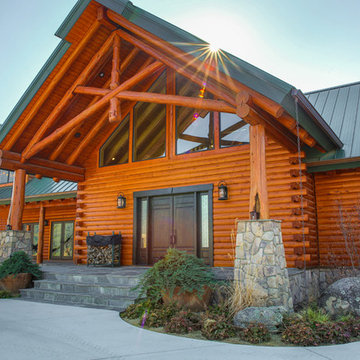
Inredning av ett rustikt mycket stort brunt trähus, med två våningar och halvvalmat sadeltak
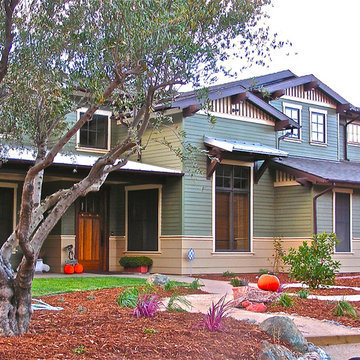
Amerikansk inredning av ett mycket stort grönt trähus, med två våningar och sadeltak
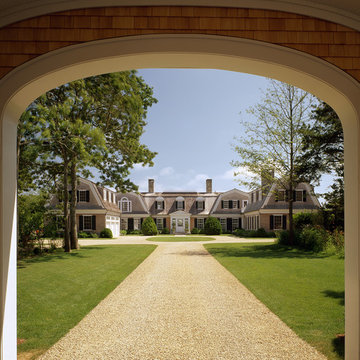
Greg Premru
Idéer för att renovera ett mycket stort maritimt trähus, med två våningar
Idéer för att renovera ett mycket stort maritimt trähus, med två våningar
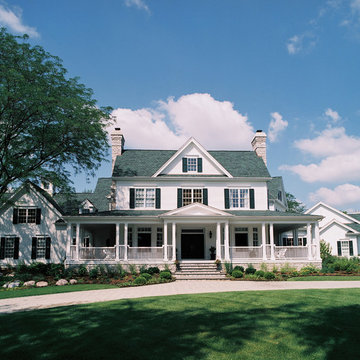
Havlicek Builders - contractor
Exempel på ett mycket stort klassiskt vitt hus, med två våningar, sadeltak och tak i shingel
Exempel på ett mycket stort klassiskt vitt hus, med två våningar, sadeltak och tak i shingel

The Marine Studies Building is heavily engineered to be a vertical evaluation structure with supplies on the rooftop to support over 920 people for up to two days post a Cascadia level event. The addition of this building thus improves the safety of those that work and play at the Hatfield Marine Science Center and in the surrounding South Beach community.
The MSB uses state-of-the-art architectural and engineering techniques to make it one of the first “vertical evacuation” tsunami sites in the United States. The building will also dramatically increase the Hatfield campus’ marine science education and research capacity.
The building is designed to withstand a 9+ earthquake and to survive an XXL tsunami event. The building is designed to be repairable after a large (L) tsunami event.
A ramp on the outside of the building leads from the ground level to the roof of this three-story structure. The roof of the building is 47 feet high, and it is designed to serve as an emergency assembly site for more than 900 people after a Cascadia Subduction Zone earthquake.
OSU’s Marine Studies Building is designed to provide a safe place for people to gather after an earthquake, out of the path — and above the water — of a possible tsunami. Additionally, several horizontal evacuation paths exist from the HMSC campus, where people can walk to avoid the tsunami inundation. These routes include Safe Haven Hill west of Highway 101 and the Oregon Coast Community College to the south.
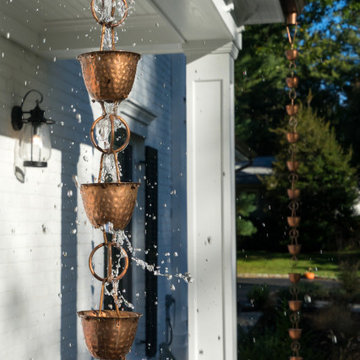
The exterior of the house was refreshed by removal of all the overgrown trees and shrubs which hide the beauty of this large brick farm house. We replaced all the rotted windows and doore with new modern wood windows and doors finished with custom Boral Millwork. To add some additional sun protection we incorporated a sun trellis over the rear wall of doors. A new Front Entry Porch was designed on the front of the home to create some dimension to the home as well as add sun and rain protection to the front entry of the home. The porch was finished in custom Boral Millwork, custom standing seam metal roof, and beautiful bluestone walkway.
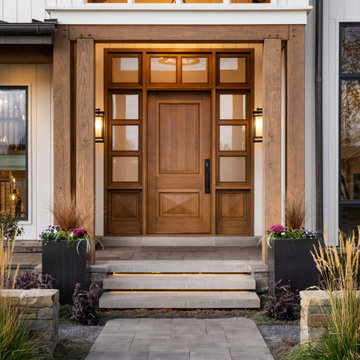
Exempel på ett mycket stort lantligt vitt hus, med två våningar, sadeltak och tak i shingel

Here is an architecturally built house from the early 1970's which was brought into the new century during this complete home remodel by adding a garage space, new windows triple pane tilt and turn windows, cedar double front doors, clear cedar siding with clear cedar natural siding accents, clear cedar garage doors, galvanized over sized gutters with chain style downspouts, standing seam metal roof, re-purposed arbor/pergola, professionally landscaped yard, and stained concrete driveway, walkways, and steps.
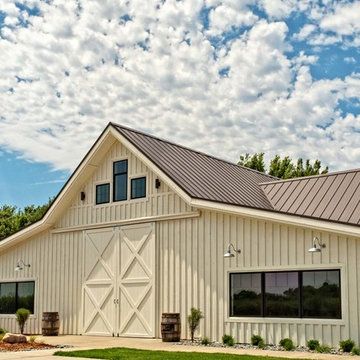
Exterior of farmhouse style post and beam wedding venue.
Foto på ett mycket stort lantligt vitt trähus, med två våningar, sadeltak och tak i metall
Foto på ett mycket stort lantligt vitt trähus, med två våningar, sadeltak och tak i metall
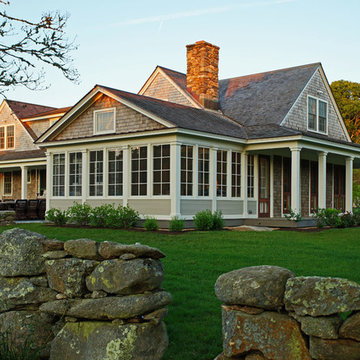
Exterior of Main House with original island stone wall.
Inspiration för mycket stora lantliga grå trähus, med tre eller fler plan och sadeltak
Inspiration för mycket stora lantliga grå trähus, med tre eller fler plan och sadeltak
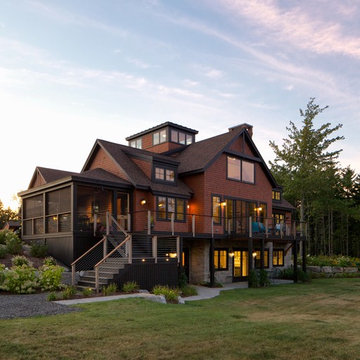
David Clough Photography
Idéer för mycket stora rustika bruna hus, med tre eller fler plan, valmat tak och tak i shingel
Idéer för mycket stora rustika bruna hus, med tre eller fler plan, valmat tak och tak i shingel
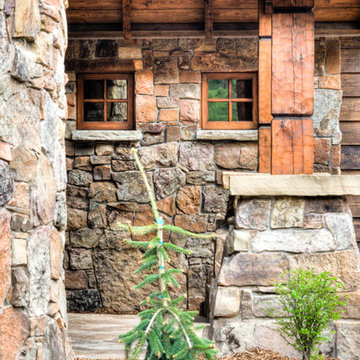
timber and stone detail
Idéer för mycket stora rustika bruna trähus, med två våningar
Idéer för mycket stora rustika bruna trähus, med två våningar
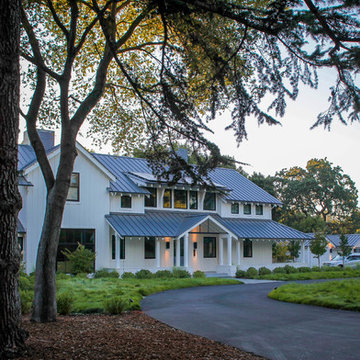
A circular driveway leads to the front path to the house.
Idéer för mycket stora lantliga vita trähus, med två våningar och tak i metall
Idéer för mycket stora lantliga vita trähus, med två våningar och tak i metall
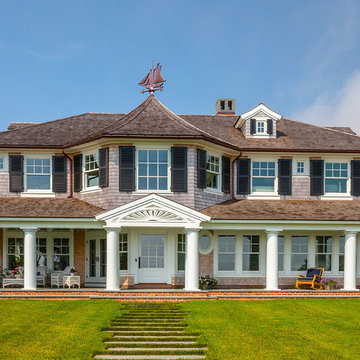
Shingle Style Exterior & Columns. Custom coastal home on Cape Cod by Polhemus Savery DaSilva Architects Builders.
2018 BRICC AWARD (GOLD)
2018 PRISM AWARD (GOLD) //
Scope Of Work: Architecture, Construction //
Living Space: 7,005ft²
Photography: Brian Vanden Brink //
5 668 foton på mycket stort trähus
6
