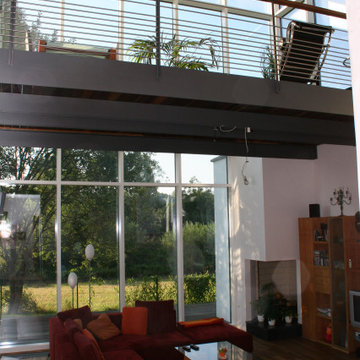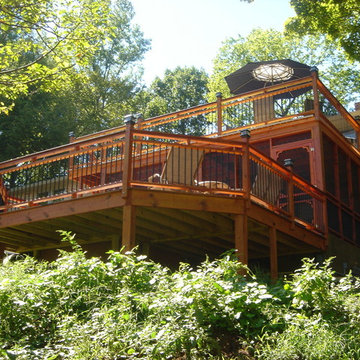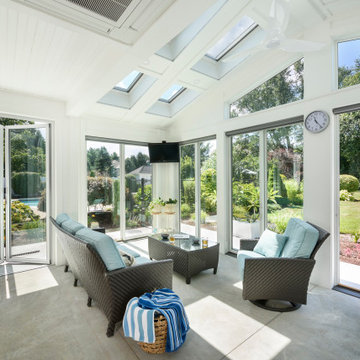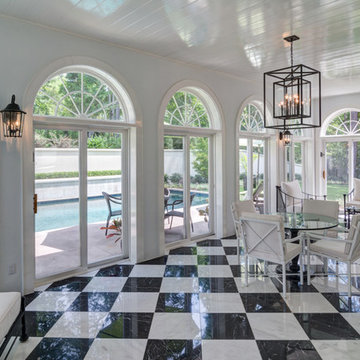160 foton på mycket stort uterum
Sortera efter:
Budget
Sortera efter:Populärt i dag
61 - 80 av 160 foton
Artikel 1 av 3
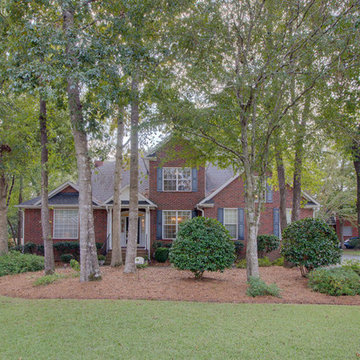
Gorgeous brick home on large corner lot. Formal rooms, great room, sun room, updated kitchen with quartz counter top and high end appliances, huge master suite & master bath. Bonus Room with walk-in closet, 1st floor guest suite & full bath are both handicapped accessible. Open deck, fenced rear yard, side entry 2 car garage. Highly desirable District II Schools.
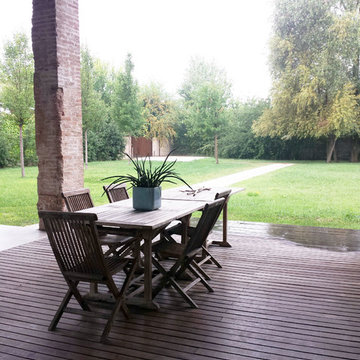
Sotto al grande portico, con pavimentazione in battuto di cemento o ipè, lo spazio per il pranzo e per il soggiorno all'aperto.
Idéer för att renovera ett mycket stort lantligt uterum
Idéer för att renovera ett mycket stort lantligt uterum
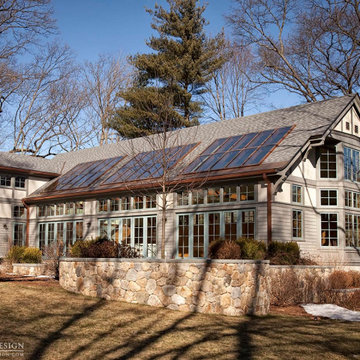
Natatoriums, or indoor pool enclosures, offer the luxury of year-round swimming. With the enhancement of skylights or glass roof components, these swimming pool enclosures can also offer the feel of an outdoor escape!
This Newton, MA residence boasts a breathtaking pool enclosure thanks to a collaboration between Sunspace Design and Combined Energy Systems (CES). Sunspace Design brought our glass construction expertise to the fore by engineering and installing the project's centerpiece: large custom skylights, each spanning an impressive 11' by 14'.
Triple-glazed safety glass was framed with warm Douglas fir and finished with gleaming copper caps and flashing to ensure both beauty and enduring performance in each skylight unit. Our skylights bathe the interior in natural light, creating an airy and rejuvenating atmosphere. Rows of windows add to the open feeling.
Adding a pool enclosure extends the swim season, transforming your pool from a summer-only retreat into a year-round amenity. A quality enclosure also offers protection from the elements, minimizes debris and insect intrusion, and can significantly reduce pool maintenance needs.
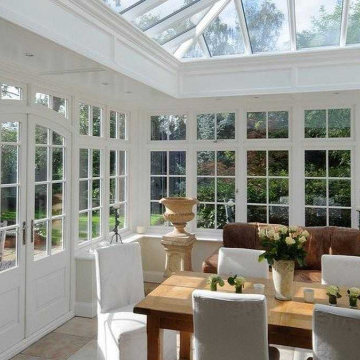
This stunning project in Wimbledon is a unique design and was a pleasure to work on. Our clients required two buildings on the back of their home. The existing house is unusual, and the extensions were designed to complement its features. Transoms were used in the windows to create the extra height required and curve detailing was added to the French doors.
One orangery is an extension of the kitchen which creates an open plan kitchen/dining area. The second orangery is used as a relaxing seating area. It also incorporates a staircase to the first floor with a balcony overlooking the seating area. It is a unique design which has added lots of character to the home.
Both new extensions benefit from stunning views of the garden and copious natural light which saturates the home due to the large windows and high lantern roofs. Because of the size and nature of the new build, the client’s home became a working building site and we had to ensure all necessary safety procedures were taken. Our customers were understanding and are delighted with the finished project.
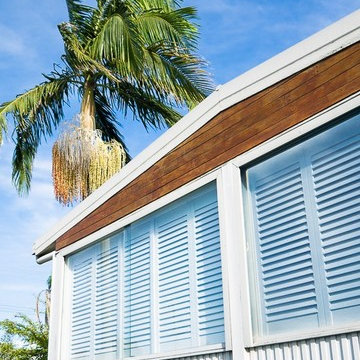
Thermalite is a non Toxic 100% Synthetic product made from Polymer.
Some may ask what is a Polymer? Plainly put its a substance which has a molecular structure built up chiefly or completely from a large number of similar units bonded together. This makes Thermalite an extremely durable and environmentally friendly product.
Thermalite is also proven to work as an excellent insulator in comparison to Aluminium or Wood and is water resistant, excellent for wet areas such shower recesses.
The Ultraclear design allows for full viewing through the 90 or 63mm blades and the simple hinged system makes for easy use. Sliding Thermalite Shutters can be used on Sliding or Stacking doors or into window recesses for another option. Along with Sliding Shutters Thermalite as a Bifold can both be practical and a smart finish.
Thermalite’s extensive 25 year warranty and it's easy clean surface makes Thermalite a beautiful addition to your home.
Photo Credit: Patrica Wrona
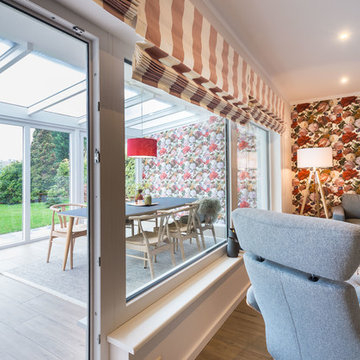
Olaf Malzahn
Idéer för att renovera ett mycket stort skandinaviskt uterum, med klinkergolv i keramik, tak och brunt golv
Idéer för att renovera ett mycket stort skandinaviskt uterum, med klinkergolv i keramik, tak och brunt golv
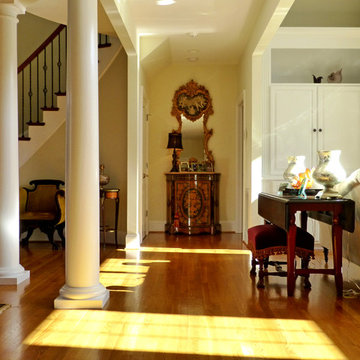
Stan Sweeney
Inspiration för mycket stora klassiska uterum, med mellanmörkt trägolv, en standard öppen spis och en spiselkrans i trä
Inspiration för mycket stora klassiska uterum, med mellanmörkt trägolv, en standard öppen spis och en spiselkrans i trä
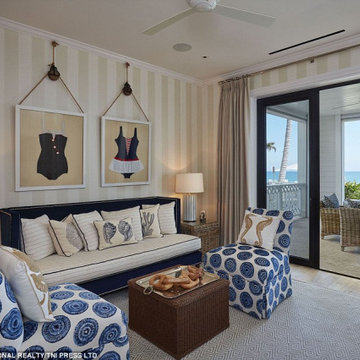
Inspiration för mycket stora maritima uterum, med ljust trägolv, tak och beiget golv
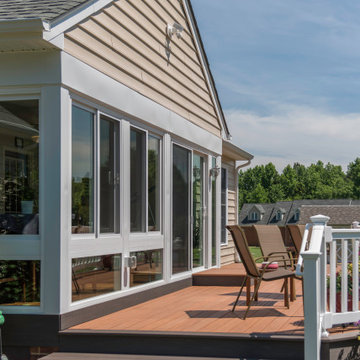
Gorgeous traditional sunroom that was built onto the exterior of the customers home. This adds a spacious feel to the entire house and is a great place to relax or to entertain friends and family!
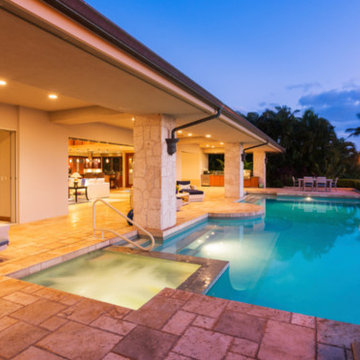
This patio and pool in remodel Long Beach, CA was designed to create an open space and easy access to the pool. Starting with brand new stone tiling, natural colors were introduced to compliment the sun's movement to the west creating beautiful warm tones during sunsets. All new patio furniture facing the pool adds even more comforting elements of relaxation and a real poolside lounge experience. An outdoor dining table and kitchen with stainless steel BBQ, and outdoor fridge provide easy access to a patio cookout anytime.
Take a look at our entire portfolio here: http://bit.ly/2nJOGe5
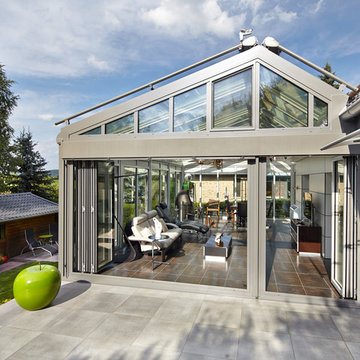
Den Wohnraum erweitern und trotzdem nah an der Natur. Mit Faltanlagen in Aluminium und einem Glasdach fühlen Sie sich wie draußen im Garten. Die Veranda ist von Coplaning schlüsselfertig erstellt worden. Lehnen Sie sich zurück und genießen das Ergebnis.
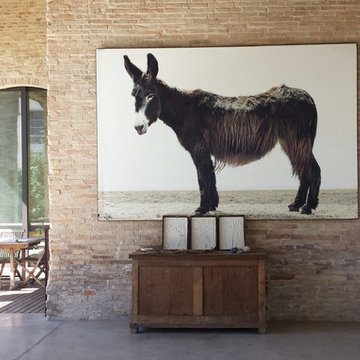
Sotto al grande portico, con pavimentazione in battuto di cemento o ipè, lo spazio per il pranzo e per il soggiorno all'aperto.
La grande immagine di un mulo (pezzo della mostra fotografica di Oliviero Toscani 'hardware e software') sorveglia la vita domestica 'en plain air'
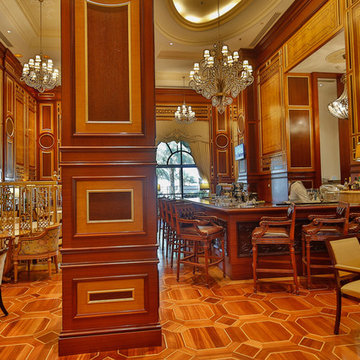
Die Fotos sind von Torsten Halm Fotograf aus Berlin erstellt worden.
Bild på ett mycket stort funkis uterum, med mörkt trägolv och takfönster
Bild på ett mycket stort funkis uterum, med mörkt trägolv och takfönster
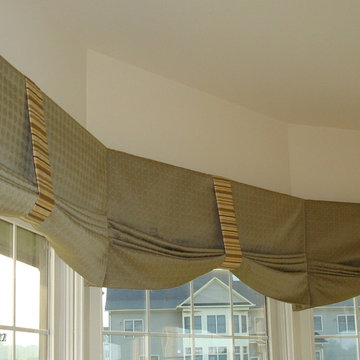
Beautiful conservatory/sunroom has 9 bow windows around the room. We designed this "pull-up" valance around the room. The shape and contrast band adds movement around the room
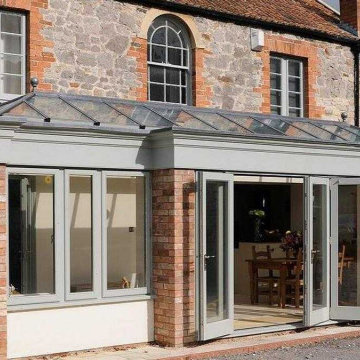
At our client's home in Brent Knoll, David Salisbury were asked to design a large Orangery extension.
The Orangery is over nine metres long and, with the kitchen wall removed, it gives their home an abundance of natural light, creating a fresh and organic environment.
By using solar control glass the client could ensure a controlled temperature during the summer months. Due to the length of the Orangery we incorporated some relief to the shape at the corners and round the folding sliding doors.
The walls were built using the same bricks as the surrounding to the windows providing an immediate visual link to the original home. The woodwork was painted in Mendip Grey with Satin Nickel accessories.
The family were expecting a baby so our team had to ensure everything went to plan with no delays as we did not want the clients bringing their new addition home to a building site.
Our clients are over the moon with their finished design and are looking forward to watching their children grow up in their new home.
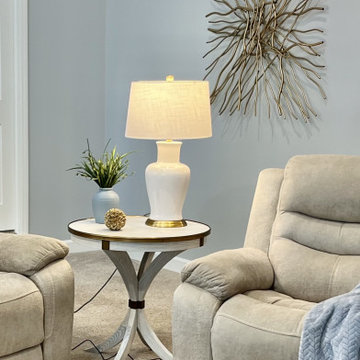
Huge sunroom with extra large sectional sofa with four recliners and large recliner. Woodbridge white with brass accents round end table. White table lamp with blue vase and greenery. Gold floor lamp Extra large white TV cabinet or chest with pair of ball topiary trees, yelow and greenery flowers. Large satin gold twigs metal wall art. Ex-large blue valances with matching throw pillows and throw. Gray lbue painted wallsm beige carpet and sky lights. White framed green and blue spring landscape,
160 foton på mycket stort uterum
4
