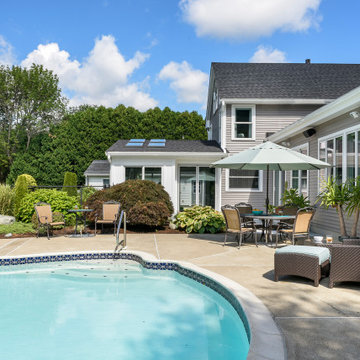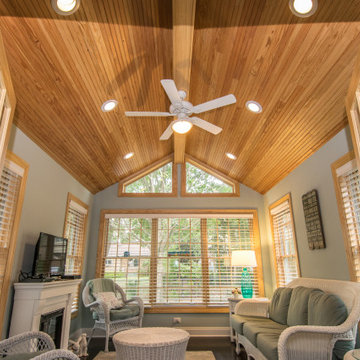160 foton på mycket stort uterum
Sortera efter:
Budget
Sortera efter:Populärt i dag
101 - 120 av 160 foton
Artikel 1 av 3
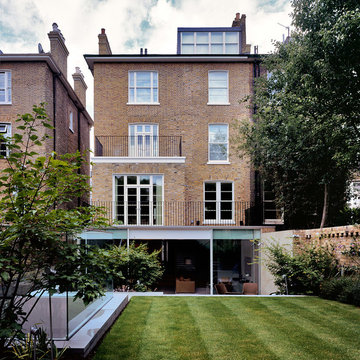
Foto på ett mycket stort funkis uterum, med mellanmörkt trägolv, tak och brunt golv
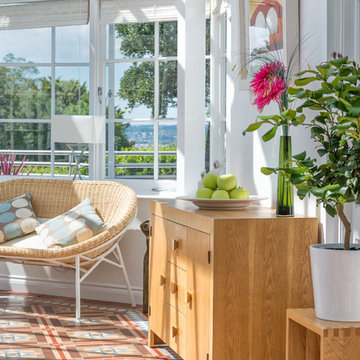
Large kitchen/dining room in a conservatory at this contemporary apartment in a beautifully restored Victorian Seaside Villa. Colin Cadle Photography, Photo Styling Jan Cadle
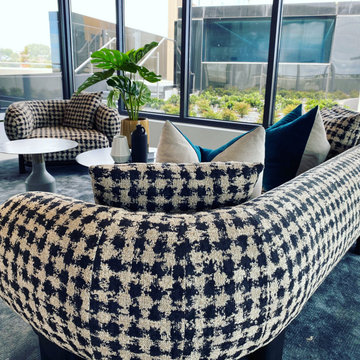
Hawthorn Park was designed to look after the physical and mental wellbeing of its inhabitants. Plenty of greenery, natural lighting and open spaces were considered. It boasts the only sky pool in Melbourne!
With such a stunning design in place, I was ecstatic to jump into styling this beautiful project! A luxurious, contemporary approach was taken to accommodate the prestigious vibe this residence was attracting.
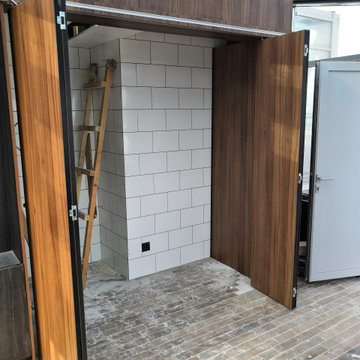
Шкаф-exclusive это индивидуальное дизайнерское решение. Его расположение на мансардном этаже. Его правая часть предназначена для хозяйственной постирочной, для просмотра телевизора, открытые полки для показа декоративных вещей и книг. Его левая часть является входом в санузел, закрытым доступом к управлению сантехническим оборудованием и открытые полки. Габаритные размеры шкафа-exclusive 5000 (ш) * 5000 (ш) * 2700 (в) глубина шкафа меняется в зависимости от расположения определенной части. Шкаф оснащен:
В зоне постирочной установлена система открывания дверей типа гармошка (беспороговая система) "Cinetto" Италия
Встроенная система кондиционирования и вентиляции
Подсветка по всему периметру шкафа
Петли и направляющие от компании "GRASS"
Работа в архитектурных, строительных, мебельных направлениях позволяет нашей компании реализовывать самые дерзкие, красивые и очень сложные интерьеры без посредников. Выбирайте профессионалов.
Этот разработанный и реализованный проект компанией "ПАТЭ", может быть изготовлен из любых материалов и в любых размерных конфигурациях.
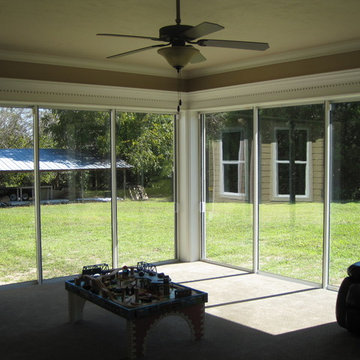
Kids' Playroom, view of future swimming pool
Klassisk inredning av ett mycket stort uterum, med heltäckningsmatta och tak
Klassisk inredning av ett mycket stort uterum, med heltäckningsmatta och tak
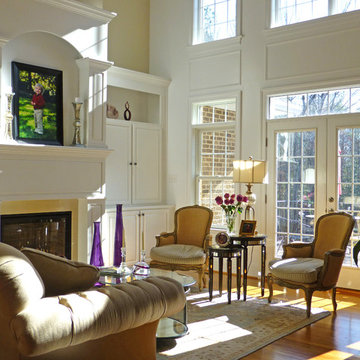
Stan Sweeney
Bild på ett mycket stort vintage uterum, med mellanmörkt trägolv, en standard öppen spis och en spiselkrans i trä
Bild på ett mycket stort vintage uterum, med mellanmörkt trägolv, en standard öppen spis och en spiselkrans i trä
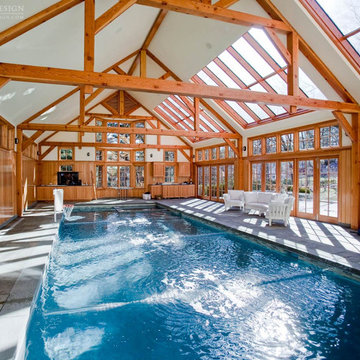
Natatoriums, or indoor pool enclosures, offer the luxury of year-round swimming. With the enhancement of skylights or glass roof components, these swimming pool enclosures can also offer the feel of an outdoor escape!
This Newton, MA residence boasts a breathtaking pool enclosure thanks to a collaboration between Sunspace Design and Combined Energy Systems (CES). Sunspace Design brought our glass construction expertise to the fore by engineering and installing the project's centerpiece: large custom skylights, each spanning an impressive 11' by 14'.
Triple-glazed safety glass was framed with warm Douglas fir and finished with gleaming copper caps and flashing to ensure both beauty and enduring performance in each skylight unit. Our skylights bathe the interior in natural light, creating an airy and rejuvenating atmosphere. Rows of windows add to the open feeling.
Adding a pool enclosure extends the swim season, transforming your pool from a summer-only retreat into a year-round amenity. A quality enclosure also offers protection from the elements, minimizes debris and insect intrusion, and can significantly reduce pool maintenance needs.
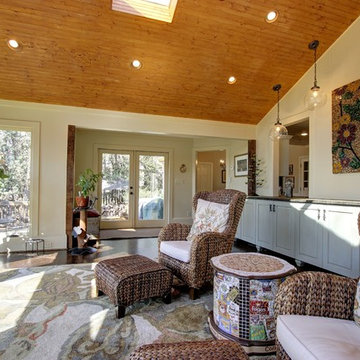
C. Augestad, Fox Photography, Marietta GA
Inspiration för ett mycket stort vintage uterum
Inspiration för ett mycket stort vintage uterum
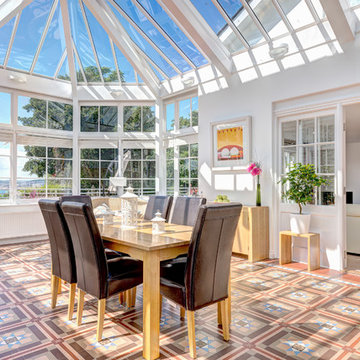
Large kitchen/dining room in a conservatory at this contemporary apartment in a beautifully restored Victorian Seaside Villa. Colin Cadle Photography, Photo Styling Jan Cadle
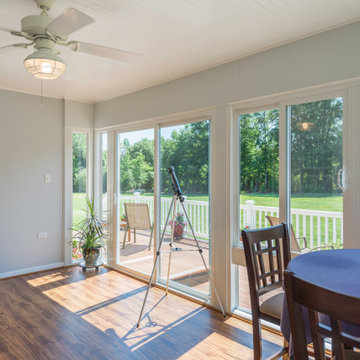
Gorgeous traditional sunroom that was built onto the exterior of the customers home. This adds a spacious feel to the entire house and is a great place to relax or to entertain friends and family!
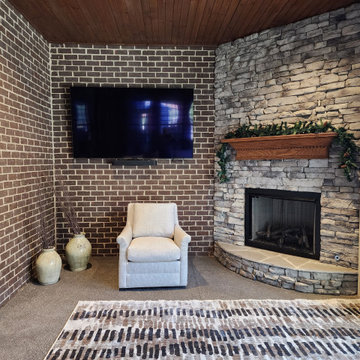
I am going to go read now
Modern inredning av ett mycket stort uterum, med betonggolv, en öppen hörnspis, en spiselkrans i sten, tak och grått golv
Modern inredning av ett mycket stort uterum, med betonggolv, en öppen hörnspis, en spiselkrans i sten, tak och grått golv
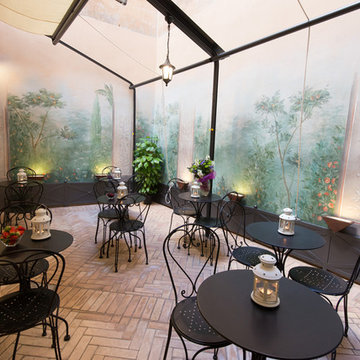
veranda/sala colazioni e pranzo per una prestigiosa GUEST ROOM al centro storico di Roma, in via Giulia. RELAIS GIULIA.
Esempio di come trasformare una veranda totalmente chiusa tra le mura dei palazzi, in uno spazio con caratteristiche ormai totalmente diverse,piacevoli e accoglienti, grazie alla decorazione.
Il decoro riprende lo stile e l'ambientazione classica romana della VILLA DI LIVIA, antica e prestigiosa casa romana che si trova magnificamente conservata al museo romano PALAZZO MASSIMO ALLE TERME.
Abbiamo adattato il soggetto agli spazi a disposizione, inserendo alcuni elementi nuovi rispetto al decoro originario per renderla più in armonia con la struttura dell'albergo.
I colori, le sfumature hanno la grazia di rendere questo luogo estremamente piacevole, arricchito anche da luci scelte con cura che ingentiliscono ancora di più l'atmosfera.
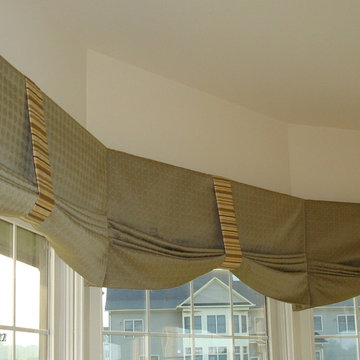
Beautiful conservatory/sunroom has 9 bow windows around the room. We designed this "pull-up" valance around the room. The shape and contrast band adds movement around the room
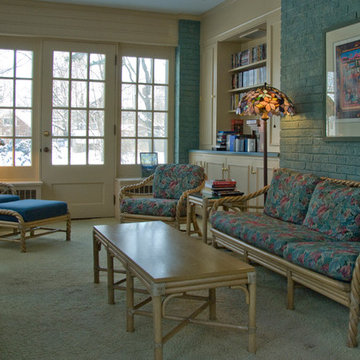
Van Auken Akins Architects LLC designed and facilitated the complete renovation of a home in Cleveland Heights, Ohio. Areas of work include the living and dining spaces on the first floor, and bedrooms and baths on the second floor with new wall coverings, oriental rug selections, furniture selections and window treatments. The third floor was renovated to create a whimsical guest bedroom, bathroom, and laundry room. The upgrades to the baths included new plumbing fixtures, new cabinetry, countertops, lighting and floor tile. The renovation of the basement created an exercise room, wine cellar, recreation room, powder room, and laundry room in once unusable space. New ceilings, soffits, and lighting were installed throughout along with wallcoverings, wood paneling, carpeting and furniture.
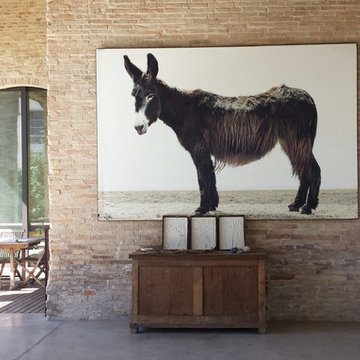
Sotto al grande portico, con pavimentazione in battuto di cemento o ipè, lo spazio per il pranzo e per il soggiorno all'aperto.
La grande immagine di un mulo (pezzo della mostra fotografica di Oliviero Toscani 'hardware e software') sorveglia la vita domestica 'en plain air'
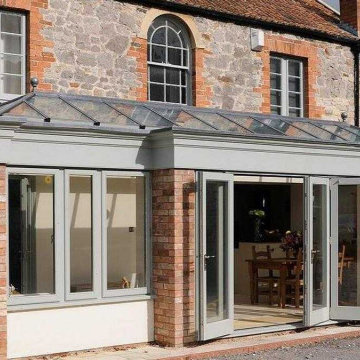
At our client's home in Brent Knoll, David Salisbury were asked to design a large Orangery extension.
The Orangery is over nine metres long and, with the kitchen wall removed, it gives their home an abundance of natural light, creating a fresh and organic environment.
By using solar control glass the client could ensure a controlled temperature during the summer months. Due to the length of the Orangery we incorporated some relief to the shape at the corners and round the folding sliding doors.
The walls were built using the same bricks as the surrounding to the windows providing an immediate visual link to the original home. The woodwork was painted in Mendip Grey with Satin Nickel accessories.
The family were expecting a baby so our team had to ensure everything went to plan with no delays as we did not want the clients bringing their new addition home to a building site.
Our clients are over the moon with their finished design and are looking forward to watching their children grow up in their new home.
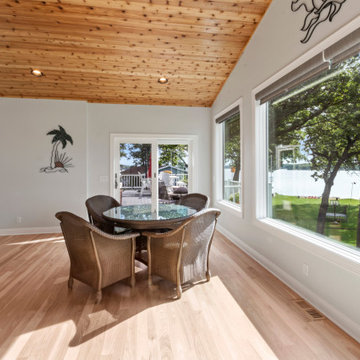
This 2 story addition on Delavan Lake looks like it’s always been a part of the original house, which is always our goal. The lower-level of the addition is home to both a resistance pool and hot tub surrounded by ThermoFloor heating under tile. Large (78″ x 96″) aluminum clad windows were installed on both levels to allow for breathtaking views of Delavan Lake. The main level of the addition has hickory hardwood flooring and is the perfect spot to sit and enjoy coffee in the mornings.
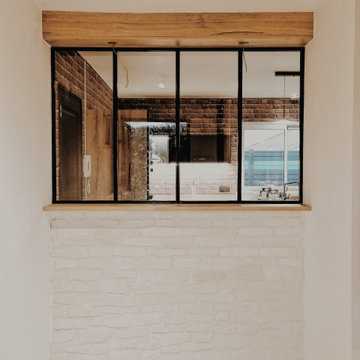
Projet de conception, réalisation et pose d'une verrière en acier type "atelier", accompagné de son coffre en bois avec intégration de luminaires LED, ainsi qu'un plan de travail.
De l'ouverture du mur en passant par la pose des agencements bois, de la verrière fabriquée sur-mesure jusqu'à la finition de la peinture, nous avons réalisé cet ouvrage en deux jours.
Délai respecté et client satisfait, ce chantier est encore une belle réussite !
160 foton på mycket stort uterum
6
