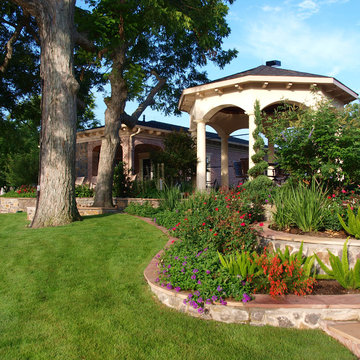Sortera efter:
Budget
Sortera efter:Populärt i dag
61 - 80 av 1 303 foton
Artikel 1 av 3
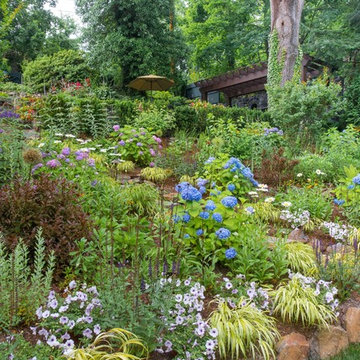
Like most growing families, this client wanted to lure everyone outside. And when the family went outdoors, they were hoping to find flamboyant color, delicious fragrance, freshly grilled food, fun play-spaces, and comfy entertaining areas waiting. Privacy was an imperative. Seems basic enough. But a heap of challenges stood in the way between what they were given upon arrival and the family's ultimate dreamscape.
Primary among the impediments was the fact that the house stands on a busy corner lot. Plus, the breakneck slope was definitely not playground-friendly. Fortunately, Westover Landscape Design rode to the rescue and literally leveled the playing field. Furthermore, flowing from space to space is a thoroughly enjoyable, ever-changing journey given the blossom-filled, year-around-splendiferous gardens that now hug the walkway and stretch out to the property lines. Soft evergreen hedges and billowing flowering shrubs muffle street noise, giving the garden within a sense of embrace. A fully functional (and frequently used) convenient outdoor kitchen/dining area/living room expand the house's floorplan into a relaxing, nature-infused on-site vacationland. Mission accomplished. With the addition of the stunning old-world stone fireplace and pergola, this amazing property is a welcome retreat for year round enjoyment. Mission accomplished.
Rob Cardillo for Westover Landscape Design, Inc.
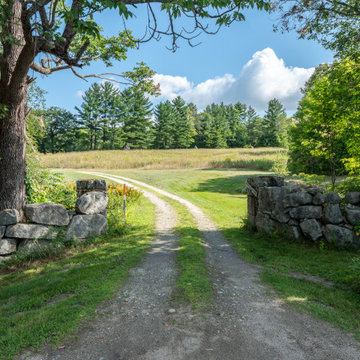
https://www.beangroup.com/homes/45-E-Andover-Road-Andover/ME/04216/AGT-2261431456-942410/index.html
Merrill House is a gracious, Early American Country Estate located in the picturesque Androscoggin River Valley, about a half hour northeast of Sunday River Ski Resort, Maine. This baronial estate, once a trophy of successful American frontier family and railroads industry publisher, Henry Varnum Poor, founder of Standard & Poor’s Corp., is comprised of a grand main house, caretaker’s house, and several barns. Entrance is through a Gothic great hall standing 30’ x 60’ and another 30’ high in the apex of its cathedral ceiling and showcases a granite hearth and mantel 12’ wide.
Owned by the same family for over 225 years, it is currently a family retreat and is available for seasonal weddings and events with the capacity to accommodate 32 overnight guests and 200 outdoor guests. Listed on the National Register of Historic Places, and heralding contributions from Frederick Law Olmsted and Stanford White, the beautiful, legacy property sits on 110 acres of fields and forest with expansive views of the scenic Ellis River Valley and Mahoosuc mountains, offering more than a half-mile of pristine river-front, private spring-fed pond and beach, and 5 acres of manicured lawns and gardens.
The historic property can be envisioned as a magnificent private residence, ski lodge, corporate retreat, hunting and fishing lodge, potential bed and breakfast, farm - with options for organic farming, commercial solar, storage or subdivision.
Showings offered by appointment.
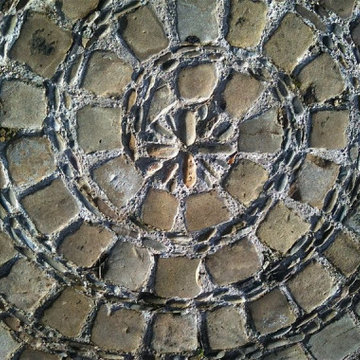
Photos by Saffron Russell
Idéer för mycket stora rustika formella trädgårdar i slänt
Idéer för mycket stora rustika formella trädgårdar i slänt
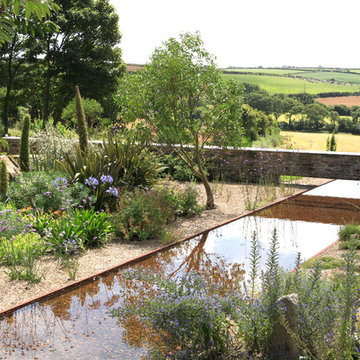
Meiloci Landscape Architects
Rustik inredning av en mycket stor trädgård i delvis sol i slänt, med en fontän och grus
Rustik inredning av en mycket stor trädgård i delvis sol i slänt, med en fontän och grus
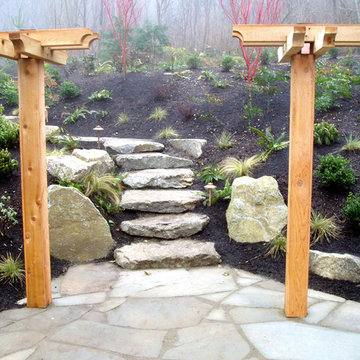
Idéer för en mycket stor klassisk formell trädgård i full sol i slänt på våren, med en trädgårdsgång och naturstensplattor
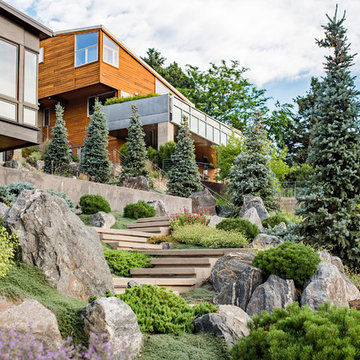
By adding a number of winding and intersecting paths and staircases the finished design allows the user to access almost all parts of the property.
Landscape Construction: Environmental Designs, Inc.; Landscape Architecture Design: MARPA
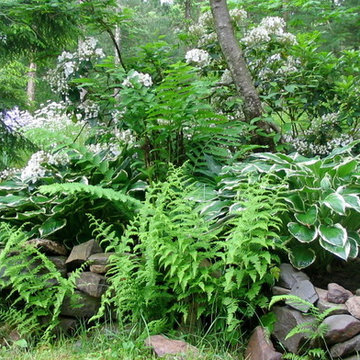
Combination of native Mountain Laurel in full bloom and Denstaedtia ferns with added Hosta surround a Hemlock. Informal native, rustic stone wall at the forest edge.
Susan Irving
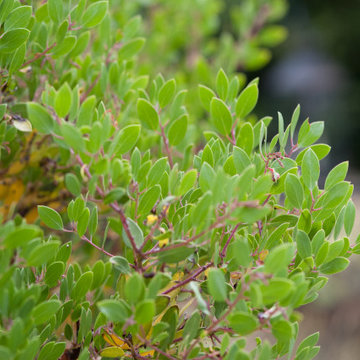
The deep greenery offered by Manzanita evidences its stamina in holding hydration. Its stiff, blade like leaves are beautifully competent ember catchers, and, like the Coast Live Oak, it protects both the deck and home. Its architectural, hardwood branches will resist fire and burn slowly when they do ignite. Their roots are also useful slope retainers. Photo: Lesly Hall Photography
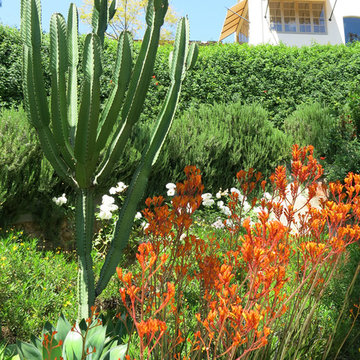
©Brooke Schnetz
Inspiration för mycket stora medelhavsstil trädgårdar i full sol som tål torka och i slänt, med en stödmur och grus
Inspiration för mycket stora medelhavsstil trädgårdar i full sol som tål torka och i slänt, med en stödmur och grus
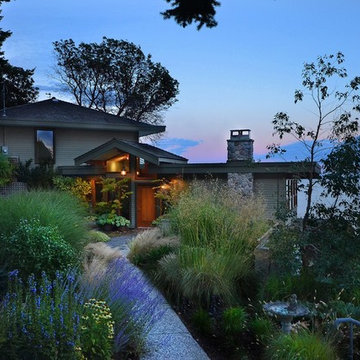
Foto på en mycket stor funkis trädgård i skuggan i slänt på sommaren, med marksten i betong
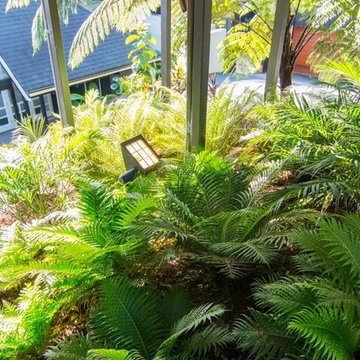
Inspiration för mycket stora exotiska formella trädgårdar i delvis sol insynsskydd och i slänt, med trädäck
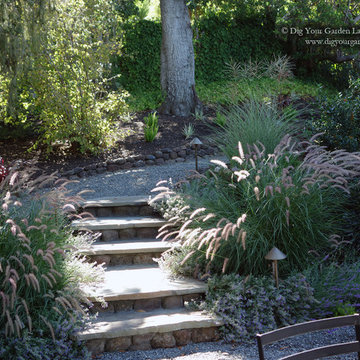
A new stairway and pathway alongside the outdoor dining area is constructed with Sonoma fieldstone, Full Color Bluestone and small Mexican pebbles. The grasses, Pennisetum 'Karly Rose' (Oriental fountain grass), and low growing Nepeta (Catmint) soften the hardscape edges nicely. The removal of the dense and overgrown shrubs and trees provide more outdoor space for dining and entertaining, less maintenance. And now with site-appropriate plants and no lawn, a lower water bill for the homeowners, while offering a contemporary landscape transformation. A variety of low-water plants including succulents offer year-round appeal and interest throughout the seasons. Photos and Design © Eileen Kelly, Dig Your Garden Landscape Design
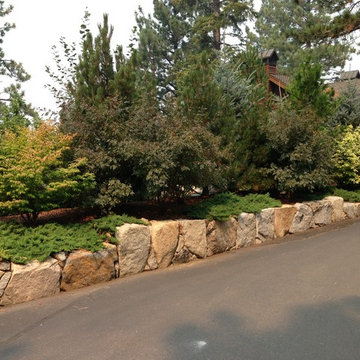
Roadside berm conceals garden area below.
Evergreens provide screening.
Barbara Huntingdon, designer
Ebright Landscaping, contractor
Idéer för mycket stora funkis trädgårdar i full sol i slänt, med en stödmur
Idéer för mycket stora funkis trädgårdar i full sol i slänt, med en stödmur
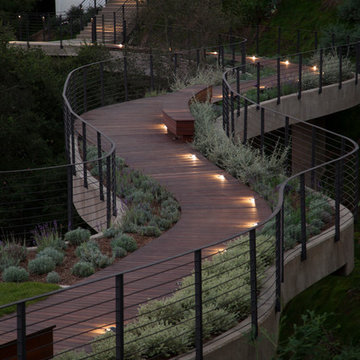
Steve Lerum
Exempel på en mycket stor modern formell trädgård i full sol i slänt, med en trädgårdsgång och trädäck
Exempel på en mycket stor modern formell trädgård i full sol i slänt, med en trädgårdsgång och trädäck
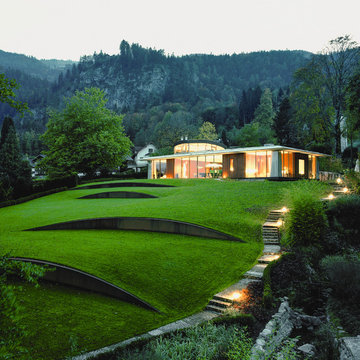
Exempel på en mycket stor modern trädgård i full sol i slänt, med en trädgårdsgång och naturstensplattor
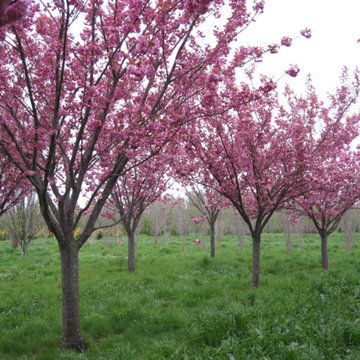
Inredning av en klassisk mycket stor formell trädgård i delvis sol i slänt på våren, med utekrukor och grus
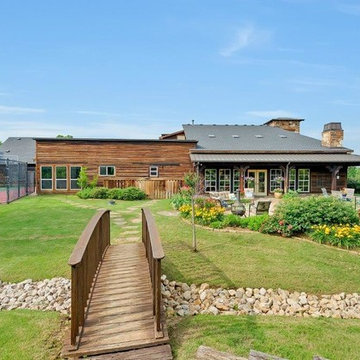
Exempel på en mycket stor klassisk formell trädgård i full sol i slänt, med en trädgårdsgång
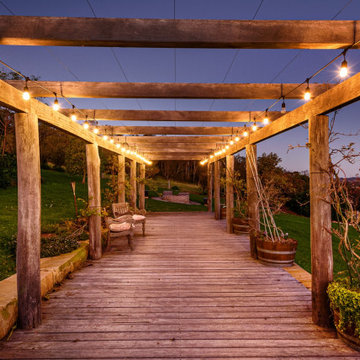
Inspiration för en mycket stor funkis trädgård i delvis sol i slänt på sommaren, med en trädgårdsgång och trädäck
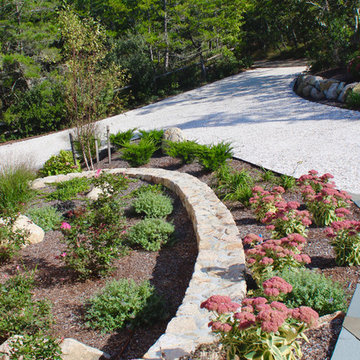
Exempel på en mycket stor maritim uppfart i full sol i slänt på sommaren, med en stödmur
1 303 foton på mycket stort utomhusdesign i slänt
4






