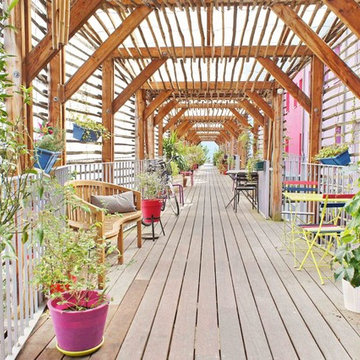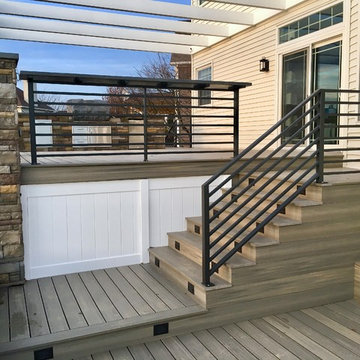Sortera efter:
Budget
Sortera efter:Populärt i dag
21 - 40 av 1 990 foton
Artikel 1 av 3
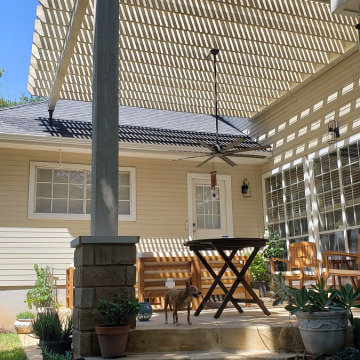
Our patio redesign started with an elevation change. We removed the existing patio and poured a new concrete patio level with the home’s side entry and the garage, eliminating the stairs. We then applied a stunning overlay on the concrete patio, matching the stone columns and tying the colors into the patio. Raising the patio also means bugs are kept at a greater distance and are less likely to be a source of irritation.

After completing an interior remodel for this mid-century home in the South Salem hills, we revived the old, rundown backyard and transformed it into an outdoor living room that reflects the openness of the new interior living space. We tied the outside and inside together to create a cohesive connection between the two. The yard was spread out with multiple elevations and tiers, which we used to create “outdoor rooms” with separate seating, eating and gardening areas that flowed seamlessly from one to another. We installed a fire pit in the seating area; built-in pizza oven, wok and bar-b-que in the outdoor kitchen; and a soaking tub on the lower deck. The concrete dining table doubled as a ping-pong table and required a boom truck to lift the pieces over the house and into the backyard. The result is an outdoor sanctuary the homeowners can effortlessly enjoy year-round.
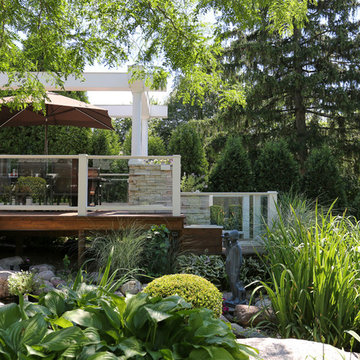
Kaskel Photography
Inspiration för mycket stora klassiska terrasser på baksidan av huset, med utekök och en pergola
Inspiration för mycket stora klassiska terrasser på baksidan av huset, med utekök och en pergola

The landscape of this home honors the formality of Spanish Colonial / Santa Barbara Style early homes in the Arcadia neighborhood of Phoenix. By re-grading the lot and allowing for terraced opportunities, we featured a variety of hardscape stone, brick, and decorative tiles that reinforce the eclectic Spanish Colonial feel. Cantera and La Negra volcanic stone, brick, natural field stone, and handcrafted Spanish decorative tiles are used to establish interest throughout the property.
A front courtyard patio includes a hand painted tile fountain and sitting area near the outdoor fire place. This patio features formal Boxwood hedges, Hibiscus, and a rose garden set in pea gravel.
The living room of the home opens to an outdoor living area which is raised three feet above the pool. This allowed for opportunity to feature handcrafted Spanish tiles and raised planters. The side courtyard, with stepping stones and Dichondra grass, surrounds a focal Crape Myrtle tree.
One focal point of the back patio is a 24-foot hand-hammered wrought iron trellis, anchored with a stone wall water feature. We added a pizza oven and barbecue, bistro lights, and hanging flower baskets to complete the intimate outdoor dining space.
Project Details:
Landscape Architect: Greey|Pickett
Architect: Higgins Architects
Landscape Contractor: Premier Environments
Metal Arbor: Porter Barn Wood
Photography: Scott Sandler
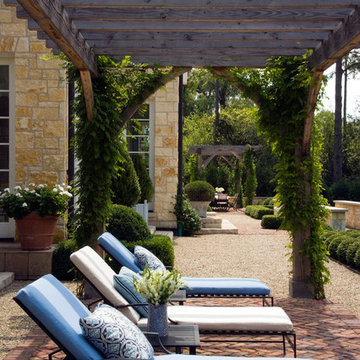
Linda Oyama Bryan
Inspiration för en mycket stor vintage uteplats på baksidan av huset, med granitkomposit och en pergola
Inspiration för en mycket stor vintage uteplats på baksidan av huset, med granitkomposit och en pergola
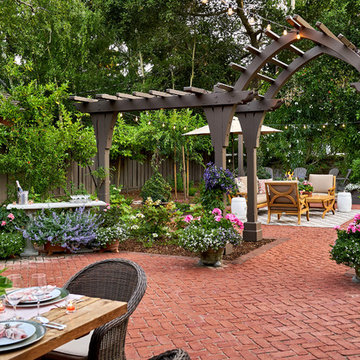
Idéer för att renovera en mycket stor vintage uteplats på baksidan av huset, med en öppen spis, marksten i tegel och en pergola
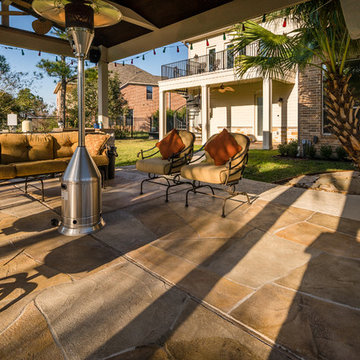
Bild på en mycket stor vintage uteplats på baksidan av huset, med en öppen spis, stämplad betong och en pergola
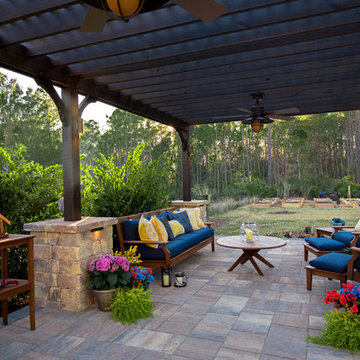
Relax! This backyard is a great place to escape next to the firepit after eating dinner with the family in the outdoor dining area.
Idéer för en mycket stor klassisk uteplats på baksidan av huset, med en öppen spis, naturstensplattor och en pergola
Idéer för en mycket stor klassisk uteplats på baksidan av huset, med en öppen spis, naturstensplattor och en pergola
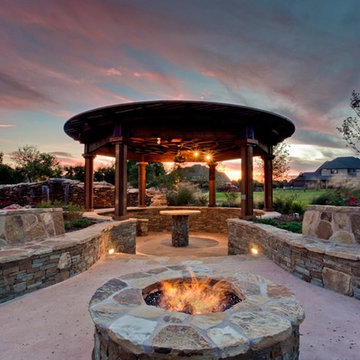
This award-winning installation by Red Valley Landscape & Construction features large natural stone accents ing the fire pit, expansive seat wall. and stone table in the center under the cedar pergola.
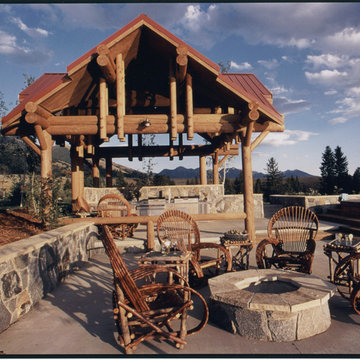
Exempel på en mycket stor rustik uteplats på baksidan av huset, med en öppen spis, betongplatta och en pergola
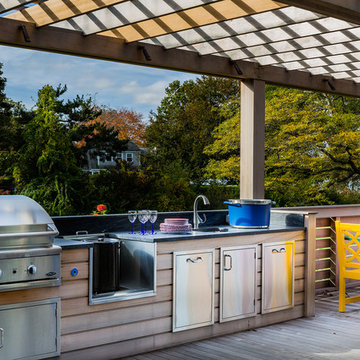
Exempel på en mycket stor klassisk terrass på baksidan av huset, med en pergola

Full outdoor kitchen & bar with an induction grill, all weather cabinets, outdoor refrigerator, and electric blue Azul Bahia Brazilian granite countertops to reflect the color of the sea; An octagonally shaped seating area facing the ocean for sunbathing and sunset viewing.; The deck is constructed with sustainably harvested tropical Brazilian hardwood Ipe that requires little maintenance..Eric Roth Photography
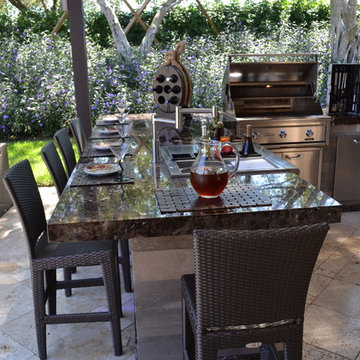
A complete contemporary backyard project was taken to another level of design. This amazing backyard was completed in the beginning of 2013 in Weston, Florida.
The project included an Outdoor Kitchen with equipment by Lynx, and finished with Emperador Light Marble and a Spanish stone on walls. Also, a 32” X 16” wooden pergola attached to the house with a customized wooden wall for the TV on a structured bench with the same finishes matching the Outdoor Kitchen. The project also consist of outdoor furniture by The Patio District, pool deck with gold travertine material, and an ivy wall with LED lights and custom construction with Black Absolute granite finish and grey stone on walls.
For more information regarding this or any other of our outdoor projects please visit our website at www.luxapatio.com where you may also shop online. You can also visit our showroom located in the Doral Design District (3305 NW 79 Ave Miami FL. 33122) or contact us at 305-477-5141.
URL http://www.luxapatio.com
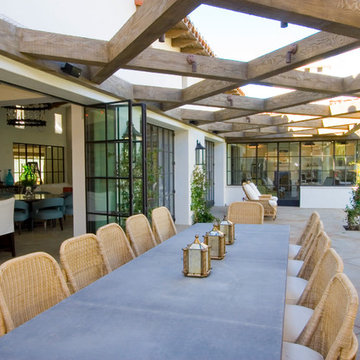
Idéer för att renovera en mycket stor medelhavsstil uteplats på baksidan av huset, med en pergola och marksten i betong
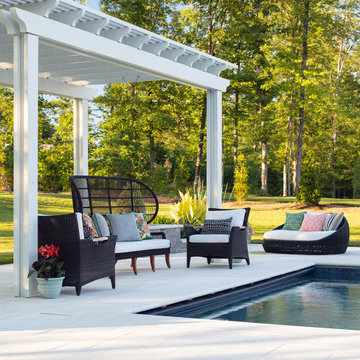
This pergola sits at the far end of our clients' pool and has this fun outdoor seating group for poolside lounging.
Exempel på en mycket stor klassisk uteplats på baksidan av huset, med naturstensplattor och en pergola
Exempel på en mycket stor klassisk uteplats på baksidan av huset, med naturstensplattor och en pergola

cucina esterna sul terrazzo ci Cesar Cucine e barbeque a gas di weber
pensilina in vetro e linea led sotto gronda.
Parete rivestita con micro mosaico di Appiani colore grigio.
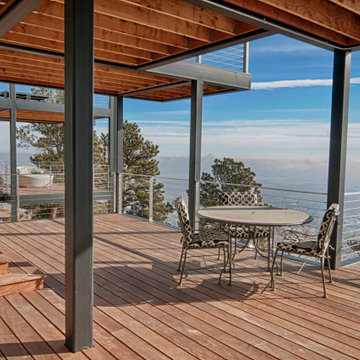
Bild på en mycket stor funkis terrass på baksidan av huset, med kabelräcke och en pergola
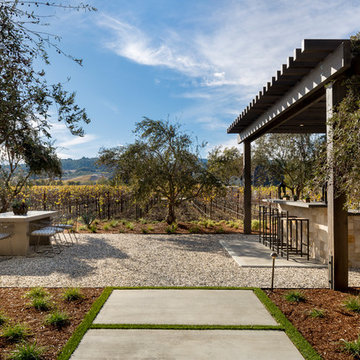
www.jacobelleiott.com
Inspiration för mycket stora moderna uteplatser på baksidan av huset, med utekök, grus och en pergola
Inspiration för mycket stora moderna uteplatser på baksidan av huset, med utekök, grus och en pergola
1 990 foton på mycket stort utomhusdesign, med en pergola
2






