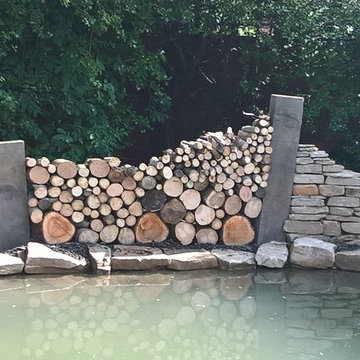Sortera efter:
Budget
Sortera efter:Populärt i dag
41 - 60 av 1 684 foton
Artikel 1 av 3
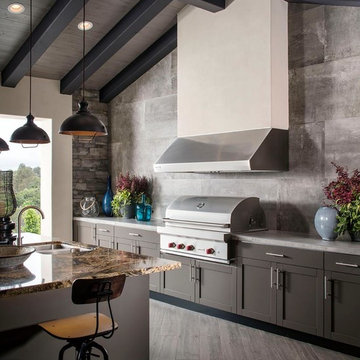
Inspiration för en mycket stor industriell uteplats på baksidan av huset, med utekök, trädäck och takförlängning
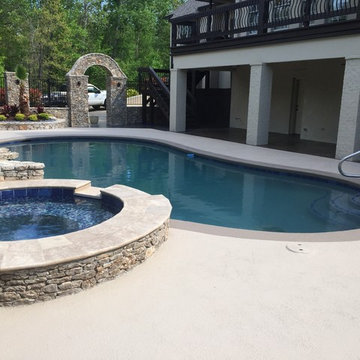
Residential Customer: Pool and Hot tub. With Kool Deck and Stamped and Stained Concrete.
Also the Stamped and Stained Concrete inside walk way
Inredning av en modern mycket stor njurformad träningspool på baksidan av huset, med spabad och trädäck
Inredning av en modern mycket stor njurformad träningspool på baksidan av huset, med spabad och trädäck
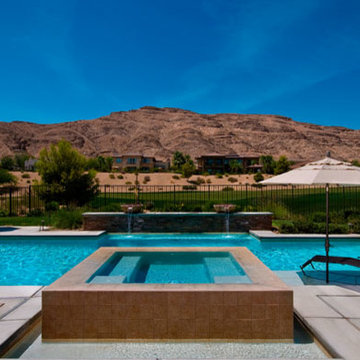
Gorgeous rectangular design, surrounded by the beauty and serenity provided by water bowls, raised spa, cabo ledge, rock wall
Foto på en mycket stor funkis träningspool på baksidan av huset, med trädäck och spabad
Foto på en mycket stor funkis träningspool på baksidan av huset, med trädäck och spabad
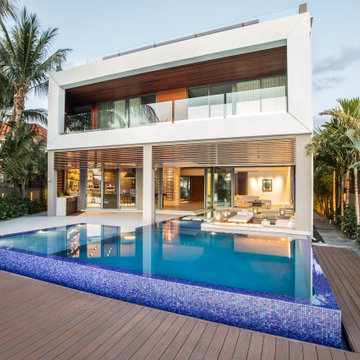
This amazing infinity-edge pool with sunken seating area, stepping stones, and firebar feature overlooks the Fort Lauderdale intracoastal and is a beautiful spectacle during the evening!
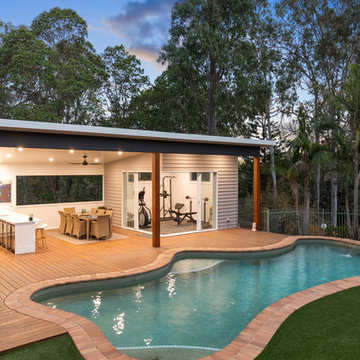
This Custom designed pool house adds more living space to this acreage property with direct access to the pool for ease of entertaining and picture perfect views over the backyard!
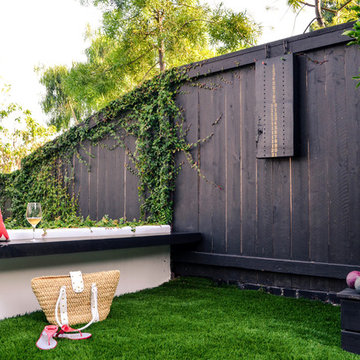
The importance of having multiple seating areas, both indoors and outdoors, is often undervalued, yet always appreciated by visitors.
This floating bench is made out of knotty alder and is the perfect spot to view a competitive game of bocce ball.
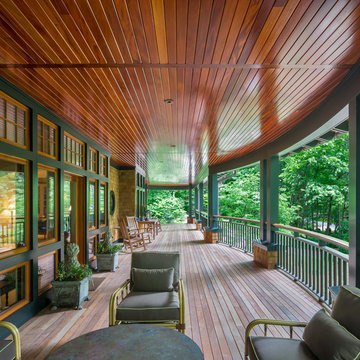
Front Porch
Exempel på en mycket stor amerikansk veranda framför huset, med trädäck och takförlängning
Exempel på en mycket stor amerikansk veranda framför huset, med trädäck och takförlängning
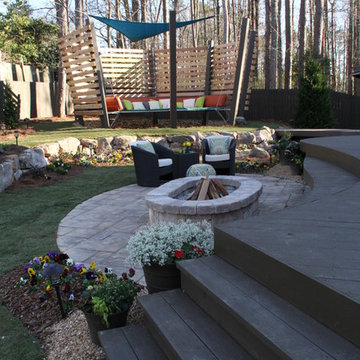
Heres a full view from the outdoor kitchen space, of the fire pit and trampoline seating.Tjis space is amazing for hosting events in!!
Inspiration för en mycket stor vintage bakgård i skuggan, med en öppen spis och trädäck
Inspiration för en mycket stor vintage bakgård i skuggan, med en öppen spis och trädäck
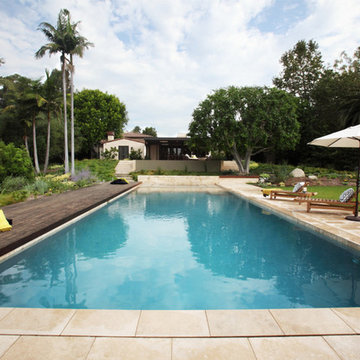
Inspiration för en mycket stor funkis rektangulär pool på baksidan av huset, med trädäck
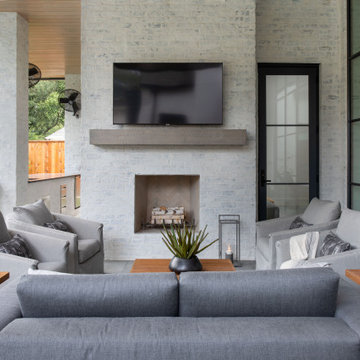
Inspiration för en mycket stor vintage veranda på baksidan av huset, med en eldstad, trädäck och takförlängning
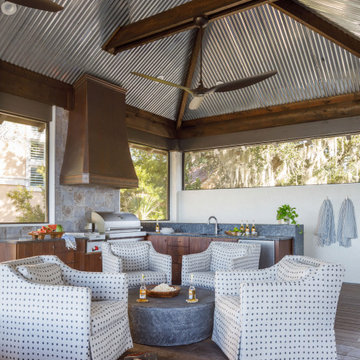
Photo: Jessie Preza Photography
Bild på en mycket stor medelhavsstil veranda på baksidan av huset, med utekök, trädäck och takförlängning
Bild på en mycket stor medelhavsstil veranda på baksidan av huset, med utekök, trädäck och takförlängning
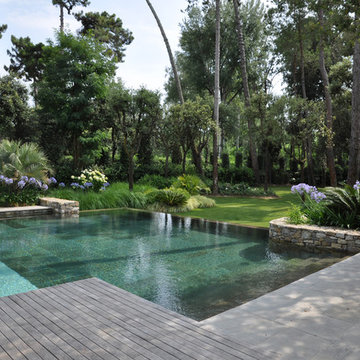
Dal solarium in legno della piscina si apre una vista mozzafiato sul parco. La piscina è impreziosita da bordure fiorite di agapanti, penniseto, carex e palme nane.
Giuseppe Lunardini
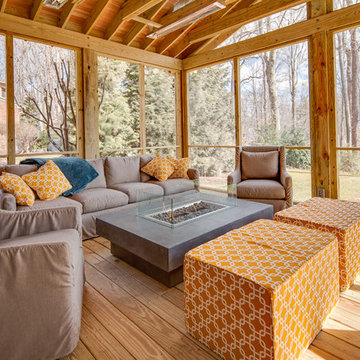
Exempel på en mycket stor modern innätad veranda på baksidan av huset, med trädäck och takförlängning
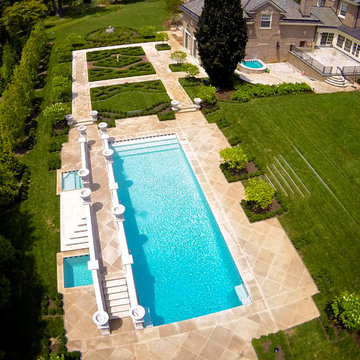
Aerial 6
Q Stern Photography
Exempel på en mycket stor klassisk rektangulär pool på baksidan av huset, med en fontän och trädäck
Exempel på en mycket stor klassisk rektangulär pool på baksidan av huset, med en fontän och trädäck
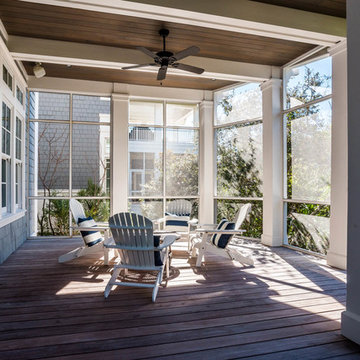
Off of the living room extends an expansive screened porch with a beautiful wood and beamed ceiling that provides additional coveted outdoor space protected from the elements.

This 28,0000-square-foot, 11-bedroom luxury estate sits atop a manmade beach bordered by six acres of canals and lakes. The main house and detached guest casitas blend a light-color palette with rich wood accents—white walls, white marble floors with walnut inlays, and stained Douglas fir ceilings. Structural steel allows the vaulted ceilings to peak at 37 feet. Glass pocket doors provide uninterrupted access to outdoor living areas which include an outdoor dining table, two outdoor bars, a firepit bordered by an infinity edge pool, golf course, tennis courts and more.
Construction on this 37 acre project was completed in just under a year.
Builder: Bradshaw Construction
Architect: Uberion Design
Interior Design: Willetts Design & Associates
Landscape: Attinger Landscape Architects
Photography: Sam Frost
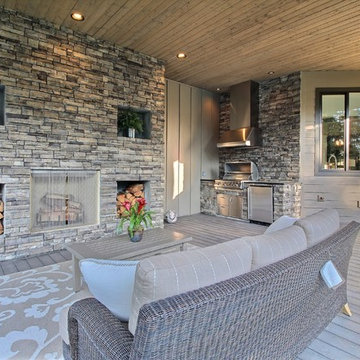
The Ascension - Super Ranch on Acreage in Ridgefield Washington by Cascade West Development Inc.
This plan is designed for people who value family togetherness, natural beauty, social gatherings and all of the little moments in-between.
We hope you enjoy this home. At Cascade West we strive to surpass the needs, wants and expectations of every client and create a home that unifies and compliments their lifestyle.
Cascade West Facebook: https://goo.gl/MCD2U1
Cascade West Website: https://goo.gl/XHm7Un
These photos, like many of ours, were taken by the good people of ExposioHDR - Portland, Or
Exposio Facebook: https://goo.gl/SpSvyo
Exposio Website: https://goo.gl/Cbm8Ya
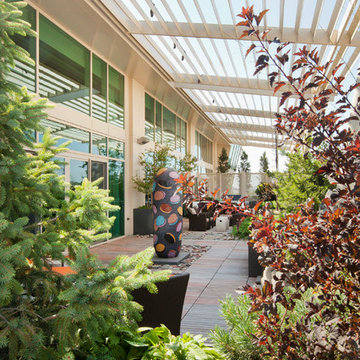
Kurt Johnson
Idéer för att renovera en mycket stor funkis gårdsplan, med utekök, trädäck och markiser
Idéer för att renovera en mycket stor funkis gårdsplan, med utekök, trädäck och markiser
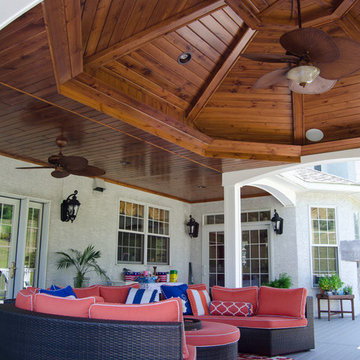
This custom deck and porch project was built using TimberTech XLM River Rock Decking and white radiance railing. The project features a one of a kind octagonal porch area along with a top of the line outdoor kitchen with a white pergola. This project also showcases ample stone work, lighting and is wired for sound through out.
Photography by: Keystone Custom Decks
1 684 foton på mycket stort utomhusdesign, med trädäck
3






