Sortera efter:
Budget
Sortera efter:Populärt i dag
61 - 80 av 1 684 foton
Artikel 1 av 3
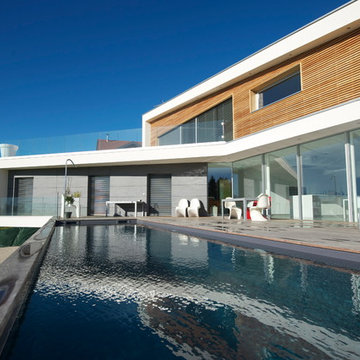
Idéer för mycket stora funkis rektangulär träningspooler på baksidan av huset, med trädäck
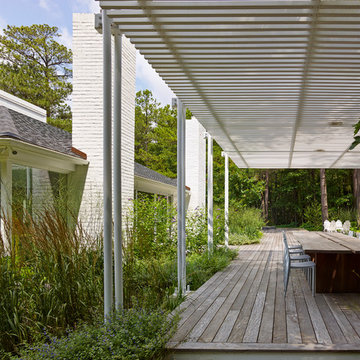
@2014 ALAN KARCHMER
Idéer för en mycket stor modern uteplats på baksidan av huset, med en öppen spis, trädäck och en pergola
Idéer för en mycket stor modern uteplats på baksidan av huset, med en öppen spis, trädäck och en pergola
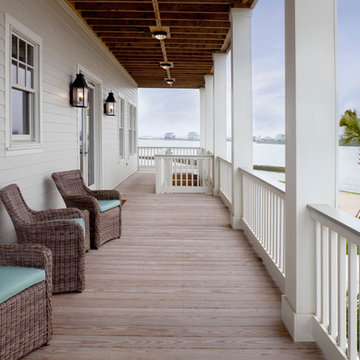
Morningside Architects, LLP
Structural Engineers: Palm Coast Structural
Contractor: Purple Sage Construction, Inc.
Interior Designer: Lisa McCollam Designs, LLC
Photographer: Rick Gardner Photography
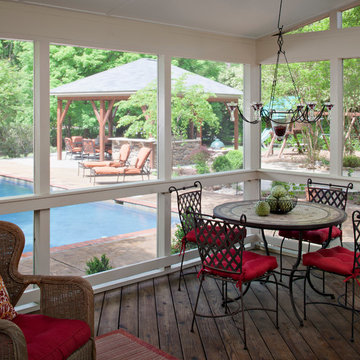
This Harrisburg backyard retreat features a pool and custom pool deck, a screened in porch and a covered patio. With so many choices, guests will struggle to decide where to spend their time. The concrete paver patio is a perfect natural look in this wooded back yard. With a custom outdoor kitchen under the covered patio these homeowners can cook in shaded comfort. With places to sun yourself, places for shade and place for a quiet escape this backyard fits the needs of every day and every occasion. Look at how the various materials compliment each other. Natural woods are easy to combine and make a great finished look.
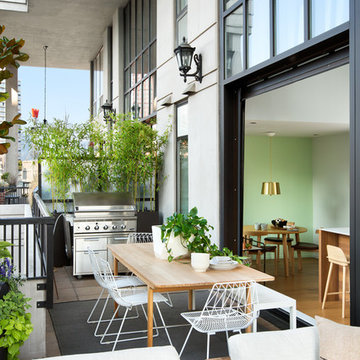
Photo: Ema Peter
This 1,110 square foot loft in Vancouver’s Crosstown neighbourhood was completely renovated for a young professional couple splitting their time between Vancouver and New York.
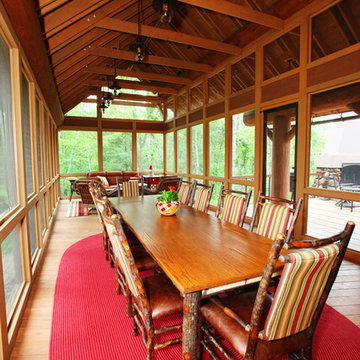
Exempel på en mycket stor rustik innätad veranda på baksidan av huset, med trädäck och takförlängning
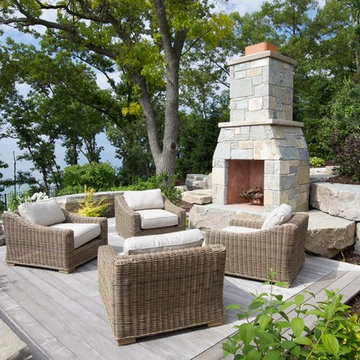
Interior Design by Lauryn Pappas Interiors
Inspiration för mycket stora moderna uteplatser på baksidan av huset, med en öppen spis och trädäck
Inspiration för mycket stora moderna uteplatser på baksidan av huset, med en öppen spis och trädäck
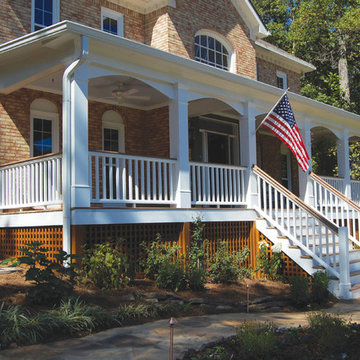
A grand traditional, southern front porch with lattice trim. Designed and built by Georgia Front Porch.
Idéer för mycket stora vintage verandor framför huset, med trädäck och takförlängning
Idéer för mycket stora vintage verandor framför huset, med trädäck och takförlängning

Bild på en mycket stor maritim veranda på baksidan av huset, med trädäck, takförlängning och räcke i trä
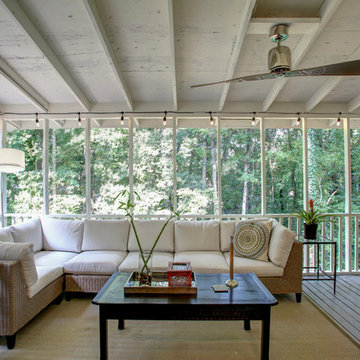
Home Remodel
Idéer för att renovera en mycket stor vintage innätad veranda på baksidan av huset, med trädäck och takförlängning
Idéer för att renovera en mycket stor vintage innätad veranda på baksidan av huset, med trädäck och takförlängning
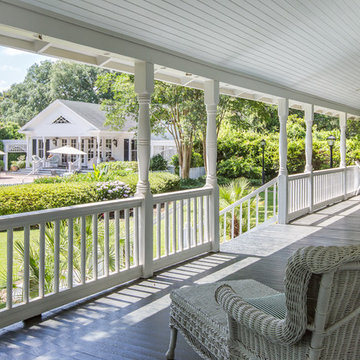
Southern Charm and Sophistication at it's best! Stunning Historic Magnolia River Front Estate. Known as The Governor's Club circa 1900 the property is situated on approx 2 acres of lush well maintained grounds featuring Fresh Water Springs, Aged Magnolias and Massive Live Oaks. Property includes Main House (2 bedrooms, 2.5 bath, Lvg Rm, Dining Rm, Kitchen, Library, Office, 3 car garage, large porches, garden with fountain), Magnolia House (2 Guest Apartments each consisting of 2 bedrooms, 2 bathrooms, Kitchen, Dining Rm, Sitting Area), River House (3 bedrooms, 2 bathrooms, Lvg Rm, Dining Rm, Kitchen, river front porches), Pool House (Heated Gunite Pool and Spa, Entertainment Room/ Sitting Area, Kitchen, Bathroom), and Boat House (River Front Pier, 3 Covered Boat Slips, area for Outdoor Kitchen, Theater with Projection Screen, 3 children's play area, area ready for 2 built in bunk beds, sleeping 4). Full Home Generator System.
Call or email Erin E. Kaiser with Kaiser Sotheby's International Realty at 251-752-1640 / erin@kaisersir.com for more info!
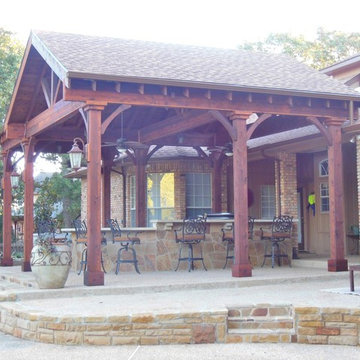
This project was very large and included complete decking renovation, new landscape design, grand patio cover over a dining area and new grill and bar area.
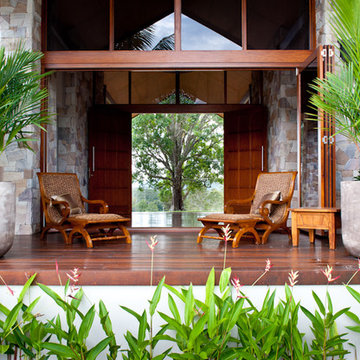
Short-listed for the Grand Designs Australia TV Show, this sub-tropical farmhouse captures the essence of the orient mixed with the Australian outback. Designed as a series of pavilions around lush landscaped courtyards with a focus onto the 25m lap pool and the green rolling hills beyond.
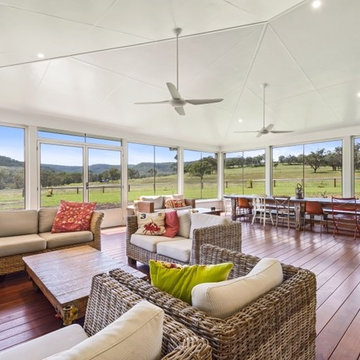
Curly's Shot Photography
Bild på en mycket stor vintage innätad veranda längs med huset, med trädäck och takförlängning
Bild på en mycket stor vintage innätad veranda längs med huset, med trädäck och takförlängning
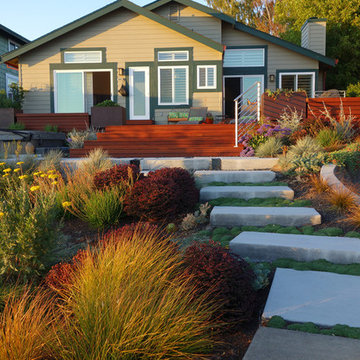
Lagoon-side property in the Bel Marin Keys, Novato, CA. Entertaining and enjoying the views were a primary design goal for this project along with replacing the lawn with CA native and low water plants and a total renovation. The project includes a large camaru deck with built-in seating. The concrete steps and pavers lead down to the water's edge. I included a sunken patio on one side and a beautiful Buddha statue on the other, surrounded by succulents and other low-water, contemporary plantings. I also used Dymondia ground cover to create a natural pathways within the garden.
Photo: © Eileen Kelly, Dig Your Garden Landscape Design. Design Eileen Kelly
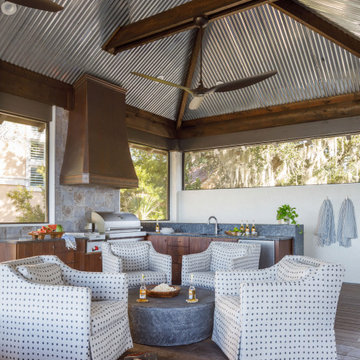
Photo: Jessie Preza Photography
Bild på en mycket stor medelhavsstil veranda på baksidan av huset, med utekök, trädäck och takförlängning
Bild på en mycket stor medelhavsstil veranda på baksidan av huset, med utekök, trädäck och takförlängning
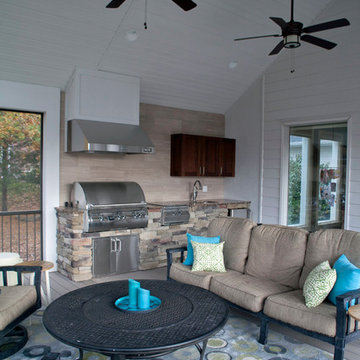
Kliethermes Homes & Remodeling Inc.
Outdoor kitchen
Idéer för en mycket stor klassisk veranda på baksidan av huset, med utekök, trädäck och takförlängning
Idéer för en mycket stor klassisk veranda på baksidan av huset, med utekök, trädäck och takförlängning
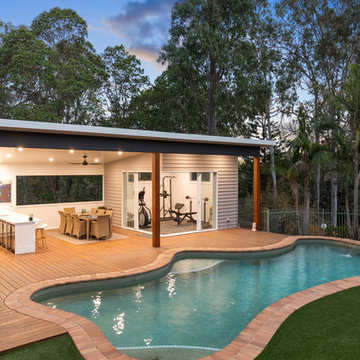
This Custom designed pool house adds more living space to this acreage property with direct access to the pool for ease of entertaining and picture perfect views over the backyard!
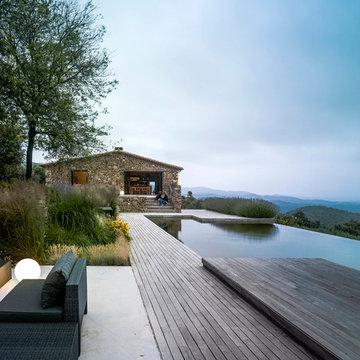
Fotografía: Jesús Granada
Inspiration för mycket stora rustika anpassad infinitypooler på baksidan av huset, med en fontän och trädäck
Inspiration för mycket stora rustika anpassad infinitypooler på baksidan av huset, med en fontän och trädäck
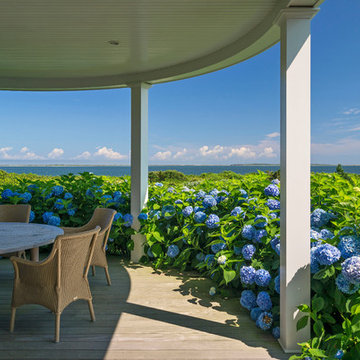
Located in one on the country’s most desirable vacation destinations, this vacation home blends seamlessly into the natural landscape of this unique location. The property includes a crushed stone entry drive with cobble accents, guest house, tennis court, swimming pool with stone deck, pool house with exterior fireplace for those cool summer eves, putting green, lush gardens, and a meandering boardwalk access through the dunes to the beautiful sandy beach.
Photography: Richard Mandelkorn Photography
1 684 foton på mycket stort utomhusdesign, med trädäck
4





