2 388 foton på mycket stort vardagsrum, med grå väggar
Sortera efter:
Budget
Sortera efter:Populärt i dag
61 - 80 av 2 388 foton
Artikel 1 av 3

Home Built by Arjay Builders Inc.
Photo by Amoura Productions
Idéer för att renovera ett mycket stort funkis allrum med öppen planlösning, med grå väggar, en bred öppen spis, en väggmonterad TV, en spiselkrans i metall, brunt golv och en hemmabar
Idéer för att renovera ett mycket stort funkis allrum med öppen planlösning, med grå väggar, en bred öppen spis, en väggmonterad TV, en spiselkrans i metall, brunt golv och en hemmabar
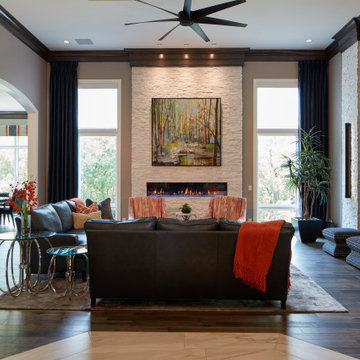
Bild på ett mycket stort vintage allrum med öppen planlösning, med mellanmörkt trägolv, en bred öppen spis, en spiselkrans i sten, en väggmonterad TV, brunt golv och grå väggar
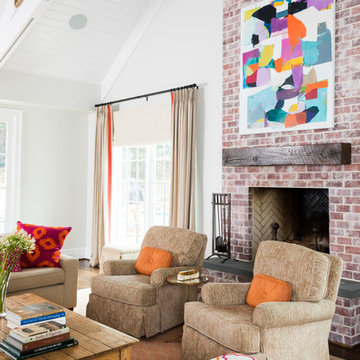
Laura Negri Childers
Bild på ett mycket stort vintage allrum med öppen planlösning, med mörkt trägolv, en standard öppen spis, en spiselkrans i tegelsten, brunt golv och grå väggar
Bild på ett mycket stort vintage allrum med öppen planlösning, med mörkt trägolv, en standard öppen spis, en spiselkrans i tegelsten, brunt golv och grå väggar

Emilio Collavino
Foto på ett mycket stort funkis allrum med öppen planlösning, med grå väggar, klinkergolv i porslin och grått golv
Foto på ett mycket stort funkis allrum med öppen planlösning, med grå väggar, klinkergolv i porslin och grått golv
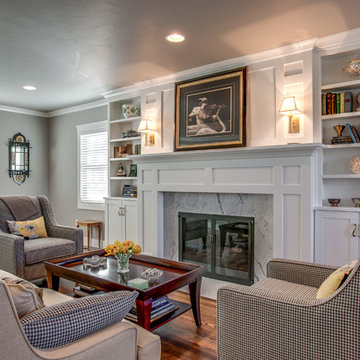
Designer: Katie Brender
Foto på ett mycket stort vintage separat vardagsrum, med ett finrum, grå väggar, en spiselkrans i sten, mörkt trägolv, en standard öppen spis och brunt golv
Foto på ett mycket stort vintage separat vardagsrum, med ett finrum, grå väggar, en spiselkrans i sten, mörkt trägolv, en standard öppen spis och brunt golv

James Lockhart Photgraphy
Tricia McLean Interiors
Exempel på ett mycket stort klassiskt allrum med öppen planlösning, med ett musikrum, grå väggar, mörkt trägolv, en standard öppen spis och en spiselkrans i sten
Exempel på ett mycket stort klassiskt allrum med öppen planlösning, med ett musikrum, grå väggar, mörkt trägolv, en standard öppen spis och en spiselkrans i sten
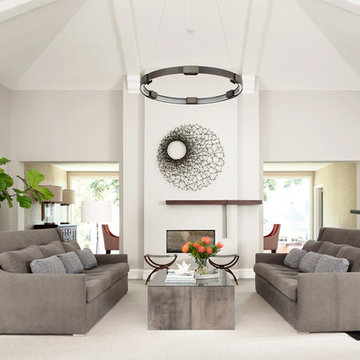
Inspiration för mycket stora moderna separata vardagsrum, med ett finrum, grå väggar, en dubbelsidig öppen spis, en spiselkrans i gips och mellanmörkt trägolv
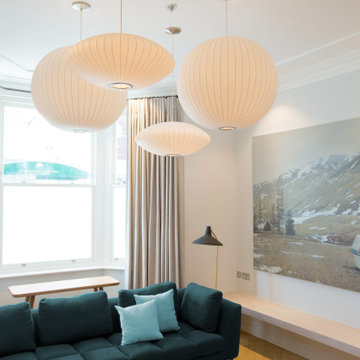
Contemporary family living room with Nordic styling. The corner sofa is from B&B Italia, mixed with a contemporary coffee table by Established and Sons an arrangement of multi-drop George Nelson Bubble pendants, lighting design by My-Studio.

A soaring two story ceiling and contemporary double sided fireplace already make us drool. The vertical use of the tile on the chimney draws the eye up. We added plenty of seating making this the perfect spot for entertaining.
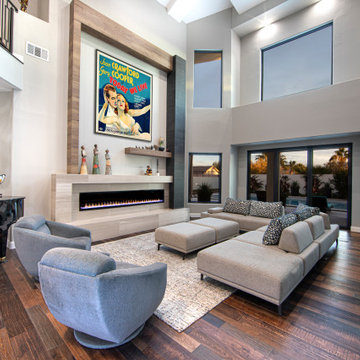
These are the After photos of a home that was in much need of an update (understatement) See the before photos in this project folder so you can get a sense of the remarkable transformation. (understatement) This is another awesome collaboration between ONE eleven ltd. and the Homeowners; "This is what happens when pairing great minds, with persistence and attention to detail. You get a home that when you pull up to it, you are awestruck, and then when you walk through that front door, you are awe inspired!" ~Eddie Leverett Jr.
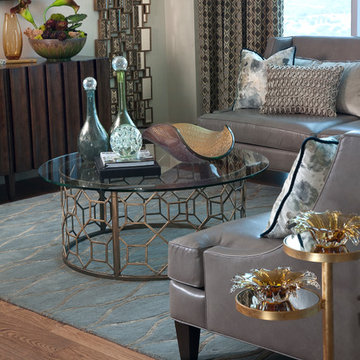
This contemporary living room is filled with antique gold accents that complement the blue and grey tones. The sofas are custom upholstered with luxurious grey leather and styled with custom pillows made with the finest fabrics. Mid-century furnishings complement the contemporary aesthetic of the room.
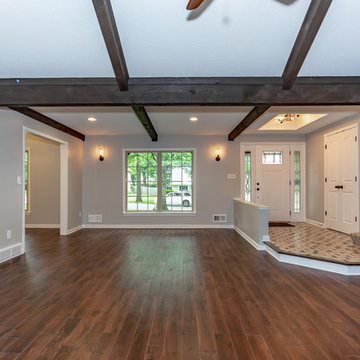
Idéer för att renovera ett mycket stort vintage allrum med öppen planlösning, med ett finrum, grå väggar, mörkt trägolv, en standard öppen spis, en spiselkrans i sten och brunt golv
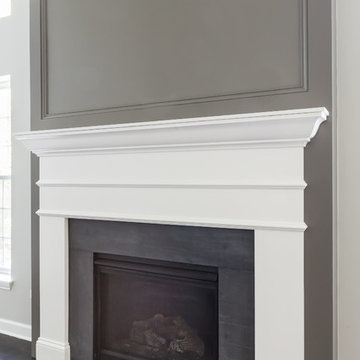
We delivered this fireplace surround and mantle based on an inspiration photo from our clients. First, a bump out from the wall needed to be created. Next we wrapped the bump out with woodwork finished in a gray. Next we built and installed the white fireplace mantle and surround.
Elizabeth Steiner Photography
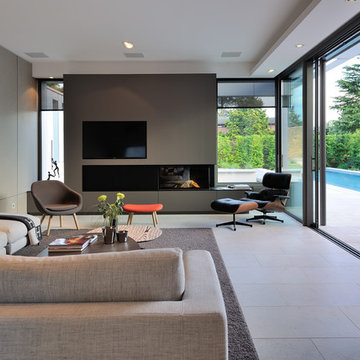
Exempel på ett mycket stort modernt allrum med öppen planlösning, med en bred öppen spis, en spiselkrans i metall, grå väggar och en väggmonterad TV
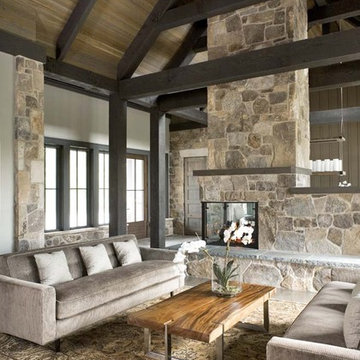
The design of this refined mountain home is rooted in its natural surroundings. Boasting a color palette of subtle earthy grays and browns, the home is filled with natural textures balanced with sophisticated finishes and fixtures. The open floorplan ensures visibility throughout the home, preserving the fantastic views from all angles. Furnishings are of clean lines with comfortable, textured fabrics. Contemporary accents are paired with vintage and rustic accessories.
To achieve the LEED for Homes Silver rating, the home includes such green features as solar thermal water heating, solar shading, low-e clad windows, Energy Star appliances, and native plant and wildlife habitat.
All photos taken by Rachael Boling Photography

This 2-story home with first-floor owner’s suite includes a 3-car garage and an inviting front porch. A dramatic 2-story ceiling welcomes you into the foyer where hardwood flooring extends throughout the dining room, kitchen, and breakfast area. The foyer is flanked by the study to the left and the formal dining room with stylish ceiling trim and craftsman style wainscoting to the right. The spacious great room with 2-story ceiling includes a cozy gas fireplace with stone surround and trim detail above the mantel. Adjacent to the great room is the kitchen and breakfast area. The kitchen is well-appointed with slate stainless steel appliances, Cambria quartz countertops with tile backsplash, and attractive cabinetry featuring shaker crown molding. The sunny breakfast area provides access to the patio and backyard. The owner’s suite with elegant tray ceiling detail includes a private bathroom with 6’ tile shower with a fiberglass base, an expansive closet, and double bowl vanity with cultured marble top. The 2nd floor includes 3 additional bedrooms and a full bathroom.
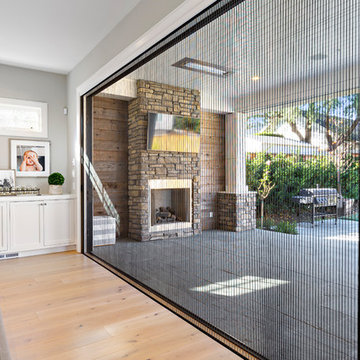
A modern farmhouse style home enjoys an extended living space created by AG Millworks Bi-Fold Patio Doors.
Photo by Danny Chung
Idéer för mycket stora lantliga allrum med öppen planlösning, med grå väggar, ljust trägolv, en spiselkrans i trä och en väggmonterad TV
Idéer för mycket stora lantliga allrum med öppen planlösning, med grå väggar, ljust trägolv, en spiselkrans i trä och en väggmonterad TV
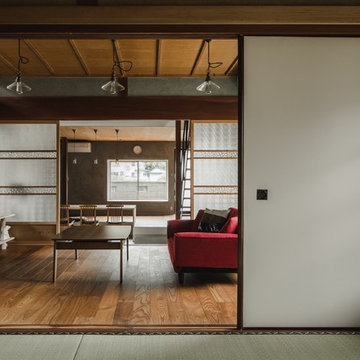
Inredning av ett asiatiskt mycket stort vardagsrum, med grå väggar, mellanmörkt trägolv och brunt golv
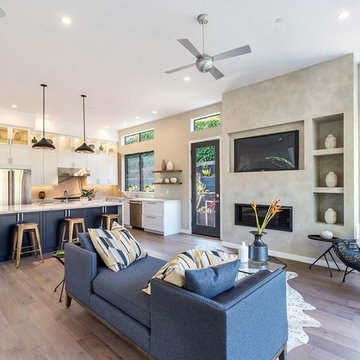
Idéer för ett mycket stort modernt loftrum, med grå väggar, mellanmörkt trägolv, en standard öppen spis, en spiselkrans i betong och en väggmonterad TV
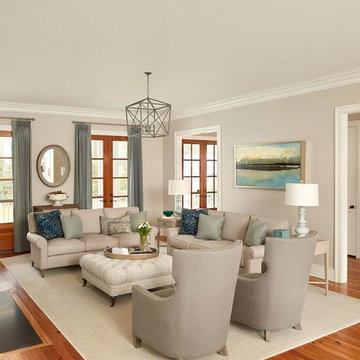
Foto på ett mycket stort vintage allrum med öppen planlösning, med ett finrum, grå väggar och mellanmörkt trägolv
2 388 foton på mycket stort vardagsrum, med grå väggar
4