2 388 foton på mycket stort vardagsrum, med grå väggar
Sortera efter:
Budget
Sortera efter:Populärt i dag
81 - 100 av 2 388 foton
Artikel 1 av 3
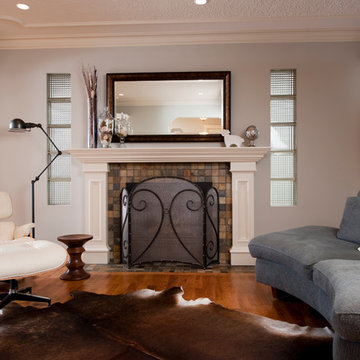
Foto på ett mycket stort funkis allrum med öppen planlösning, med en standard öppen spis, en spiselkrans i trä, ett bibliotek, grå väggar och mellanmörkt trägolv
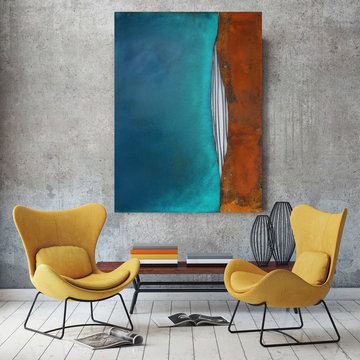
Modern inredning av ett mycket stort allrum med öppen planlösning, med ett bibliotek, grå väggar, målat trägolv och vitt golv
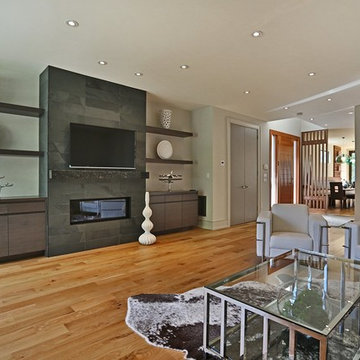
Foto på ett mycket stort funkis separat vardagsrum, med grå väggar, ljust trägolv, en bred öppen spis, en spiselkrans i trä, en väggmonterad TV och brunt golv
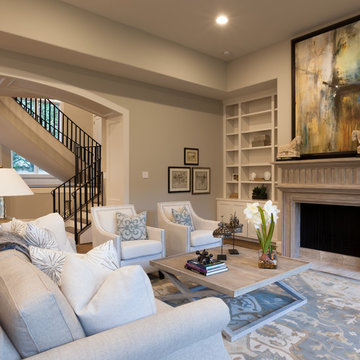
Connie Anderson
Inspiration för ett mycket stort vintage allrum med öppen planlösning, med grå väggar, ljust trägolv, en standard öppen spis, en spiselkrans i sten och brunt golv
Inspiration för ett mycket stort vintage allrum med öppen planlösning, med grå väggar, ljust trägolv, en standard öppen spis, en spiselkrans i sten och brunt golv
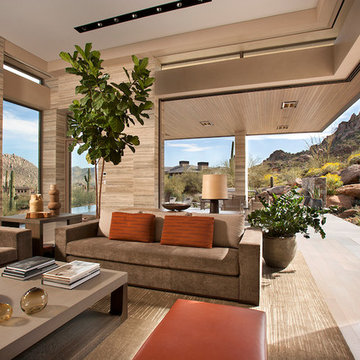
The primary goal for this project was to craft a modernist derivation of pueblo architecture. Set into a heavily laden boulder hillside, the design also reflects the nature of the stacked boulder formations. The site, located near local landmark Pinnacle Peak, offered breathtaking views which were largely upward, making proximity an issue. Maintaining southwest fenestration protection and maximizing views created the primary design constraint. The views are maximized with careful orientation, exacting overhangs, and wing wall locations. The overhangs intertwine and undulate with alternating materials stacking to reinforce the boulder strewn backdrop. The elegant material palette and siting allow for great harmony with the native desert.
The Elegant Modern at Estancia was the collaboration of many of the Valley's finest luxury home specialists. Interiors guru David Michael Miller contributed elegance and refinement in every detail. Landscape architect Russ Greey of Greey | Pickett contributed a landscape design that not only complimented the architecture, but nestled into the surrounding desert as if always a part of it. And contractor Manship Builders -- Jim Manship and project manager Mark Laidlaw -- brought precision and skill to the construction of what architect C.P. Drewett described as "a watch."
Project Details | Elegant Modern at Estancia
Architecture: CP Drewett, AIA, NCARB
Builder: Manship Builders, Carefree, AZ
Interiors: David Michael Miller, Scottsdale, AZ
Landscape: Greey | Pickett, Scottsdale, AZ
Photography: Dino Tonn, Scottsdale, AZ
Publications:
"On the Edge: The Rugged Desert Landscape Forms the Ideal Backdrop for an Estancia Home Distinguished by its Modernist Lines" Luxe Interiors + Design, Nov/Dec 2015.
Awards:
2015 PCBC Grand Award: Best Custom Home over 8,000 sq. ft.
2015 PCBC Award of Merit: Best Custom Home over 8,000 sq. ft.
The Nationals 2016 Silver Award: Best Architectural Design of a One of a Kind Home - Custom or Spec
2015 Excellence in Masonry Architectural Award - Merit Award
Photography: Dino Tonn

Inredning av ett modernt mycket stort allrum med öppen planlösning, med grå väggar, heltäckningsmatta, en bred öppen spis, en spiselkrans i sten, en väggmonterad TV och grått golv

This formal living room was transform for a family with three young children into a semi formal family space. By building this large fireplace surround and hiding inside it a large smart television and sound bar, the family is able to use the room for both formal and in formal hosting. there was a dry bar built on one side of the room to accommodate the many guests, and a small desk and chairs duplicating as a game table for the kids.
photographed by Hulya Kolabas
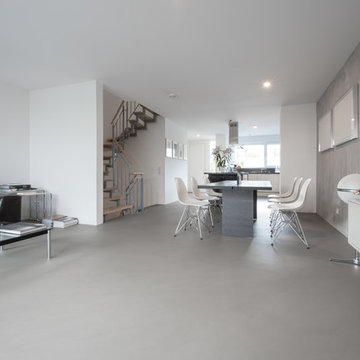
Du findest spannende Hinweise zu diesem Projekt in der Projektbeschreibung oben.
Fotografie Joachim Rieger
Inspiration för mycket stora industriella allrum med öppen planlösning, med betonggolv, grått golv, ett finrum och grå väggar
Inspiration för mycket stora industriella allrum med öppen planlösning, med betonggolv, grått golv, ett finrum och grå väggar
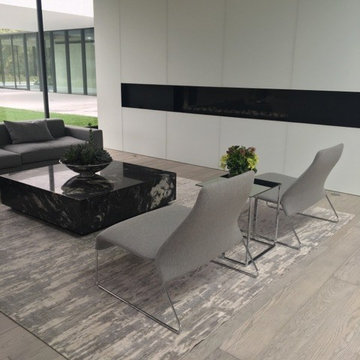
Bild på ett mycket stort funkis allrum med öppen planlösning, med ett finrum, grå väggar, mellanmörkt trägolv, en spiselkrans i gips och grått golv
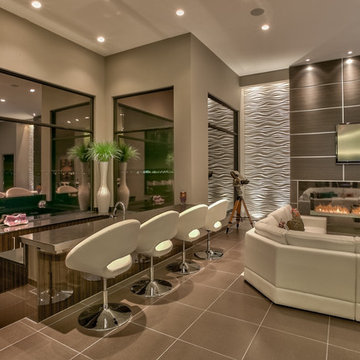
Home Built by Arjay Builders Inc.
Photo by Amoura Productions
Bild på ett mycket stort funkis allrum med öppen planlösning, med grå väggar, en bred öppen spis, en väggmonterad TV, en hemmabar, en spiselkrans i metall och brunt golv
Bild på ett mycket stort funkis allrum med öppen planlösning, med grå väggar, en bred öppen spis, en väggmonterad TV, en hemmabar, en spiselkrans i metall och brunt golv
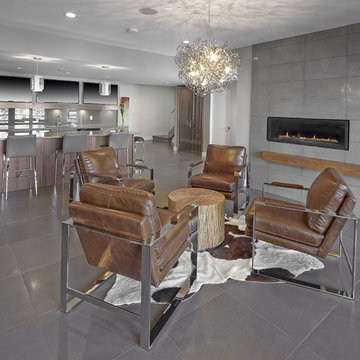
Merle Prosofsky
Bild på ett mycket stort funkis vardagsrum, med grå väggar, en bred öppen spis, en spiselkrans i trä och klinkergolv i keramik
Bild på ett mycket stort funkis vardagsrum, med grå väggar, en bred öppen spis, en spiselkrans i trä och klinkergolv i keramik
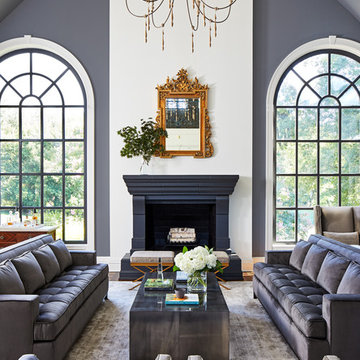
Photography by Stacy Zarin
Idéer för att renovera ett mycket stort vintage allrum med öppen planlösning, med ett finrum, grå väggar, mörkt trägolv, en standard öppen spis, en spiselkrans i sten och brunt golv
Idéer för att renovera ett mycket stort vintage allrum med öppen planlösning, med ett finrum, grå väggar, mörkt trägolv, en standard öppen spis, en spiselkrans i sten och brunt golv
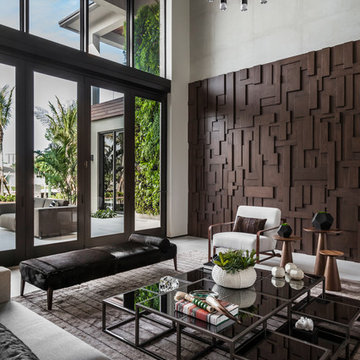
Emilio Collavino
Inredning av ett modernt mycket stort allrum med öppen planlösning, med grå väggar, klinkergolv i porslin och grått golv
Inredning av ett modernt mycket stort allrum med öppen planlösning, med grå väggar, klinkergolv i porslin och grått golv
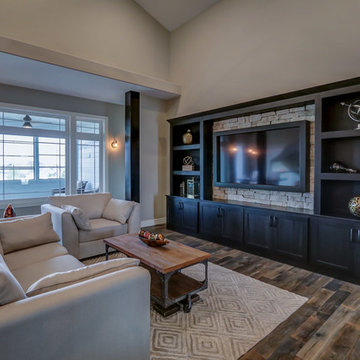
Tracy T. Photography
Modern inredning av ett mycket stort allrum med öppen planlösning, med grå väggar, mörkt trägolv, en dubbelsidig öppen spis, en spiselkrans i sten, en väggmonterad TV och flerfärgat golv
Modern inredning av ett mycket stort allrum med öppen planlösning, med grå väggar, mörkt trägolv, en dubbelsidig öppen spis, en spiselkrans i sten, en väggmonterad TV och flerfärgat golv
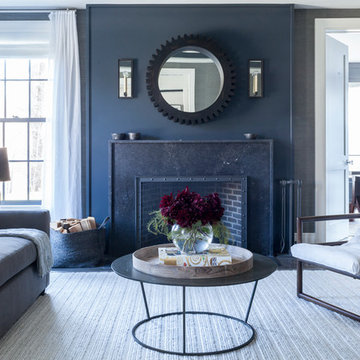
Interior Design, Custom Furniture Design, & Art Curation by Chango & Co.
Photography by Raquel Langworthy
See the project in Architectural Digest
Foto på ett mycket stort vintage allrum med öppen planlösning, med ett finrum, grå väggar, mörkt trägolv, en standard öppen spis och en spiselkrans i sten
Foto på ett mycket stort vintage allrum med öppen planlösning, med ett finrum, grå väggar, mörkt trägolv, en standard öppen spis och en spiselkrans i sten
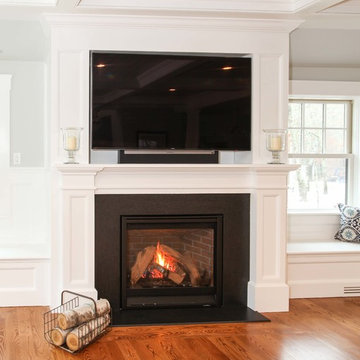
Cape Cod Home, Greek Farmhouse Revival Style Home, Open Concept First Floor Plan, Symmertical Bay Windows, Bay Window Seating, Built in Media Wall, Built In Fireplace, Coffered Ceilings, Wainscoting Paneling, Victorian Era Wall Paneling, JFW Photography for C.R. Watson
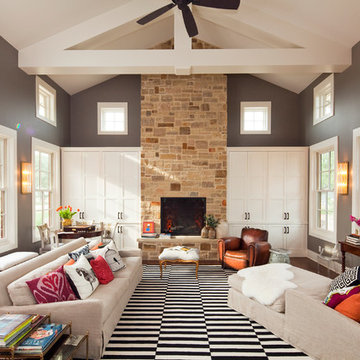
Vanguard Studio
Inredning av ett modernt mycket stort vardagsrum, med grå väggar, en standard öppen spis och en spiselkrans i sten
Inredning av ett modernt mycket stort vardagsrum, med grå väggar, en standard öppen spis och en spiselkrans i sten
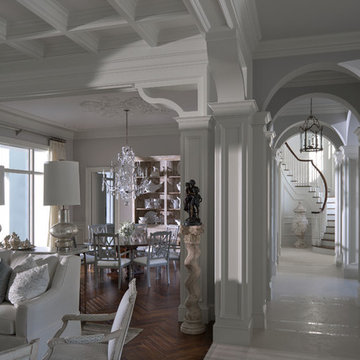
stephen allen photography
Klassisk inredning av ett mycket stort allrum med öppen planlösning, med ett finrum, grå väggar och mörkt trägolv
Klassisk inredning av ett mycket stort allrum med öppen planlösning, med ett finrum, grå väggar och mörkt trägolv
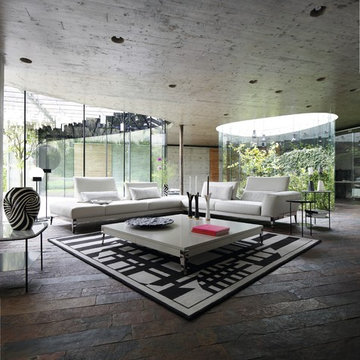
CONNEXE CORNER COMPOSITION
design Studio ROCHE BOBOIS
Upholstered in Soave leather, corrected, embossed grain, pigmented finish. Lumbar cushions in fabric. Adjustable backs with 2 depths (H.86 x D.132 cm) with rocking mechanism. Seat in polyurethane HR foam 35 kg/m3 and polyester fibre. Back in polyurethane HR foam 40 kg/m3 and polyester fibre. Padded armrests in goose feather, polyurethane foam in bi-density HR 40-22 kg/m3 and polyester fibre. Lumbar cushions in goose feather and polyester fibre. Structure in steel, solid pine and plywood. HR elastic straps suspension. Metal base in black nickel finish.
Many compositions, straight sofas and ottomans available.
Manufactured in Europe.
Dimensions: W. 333/360 x H. 76 x D. 105 cm
Other Dimensions:
5-seat sofa : W. 312 x H. 76 x D. 105 cm
Large 4-seat sofa : W. 282 x H. 76 x D. 105 cm
4-seat sofa : W. 252 x H. 76 x D. 105 cm
Large 3-seat sofa : W. 222 x H. 76 x D. 105 cm
3-seat sofa : W. 202 x H. 76 x D. 105 cm
2.5-seat sofa : W. 182 x H. 76 x D. 105 cm
Large armchair : W. 134 x H. 76 x D. 105 cm
Large armchair : W. 124 x H. 76 x D. 105 cm
Large rectangular ottoman : W. 160 x H. 37 x D. 53 cm
Square ottoman : W. 105 x H. 41 x D. 105 cm
Rectangular ottoman : W. 75 x H. 41 x D. 105 cm
This product, like all Roche Bobois pieces, can be customised with a large array of materials, colours and dimensions.
Our showroom advisors are at your disposal and will happily provide you with any additional information and advice.
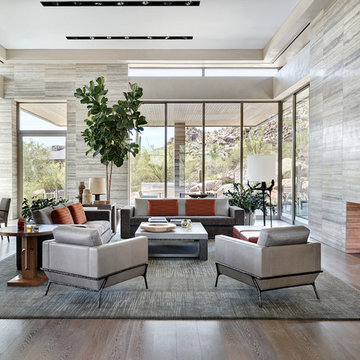
The primary goal for this project was to craft a modernist derivation of pueblo architecture. Set into a heavily laden boulder hillside, the design also reflects the nature of the stacked boulder formations. The site, located near local landmark Pinnacle Peak, offered breathtaking views which were largely upward, making proximity an issue. Maintaining southwest fenestration protection and maximizing views created the primary design constraint. The views are maximized with careful orientation, exacting overhangs, and wing wall locations. The overhangs intertwine and undulate with alternating materials stacking to reinforce the boulder strewn backdrop. The elegant material palette and siting allow for great harmony with the native desert.
The Elegant Modern at Estancia was the collaboration of many of the Valley's finest luxury home specialists. Interiors guru David Michael Miller contributed elegance and refinement in every detail. Landscape architect Russ Greey of Greey | Pickett contributed a landscape design that not only complimented the architecture, but nestled into the surrounding desert as if always a part of it. And contractor Manship Builders -- Jim Manship and project manager Mark Laidlaw -- brought precision and skill to the construction of what architect C.P. Drewett described as "a watch."
Project Details | Elegant Modern at Estancia
Architecture: CP Drewett, AIA, NCARB
Builder: Manship Builders, Carefree, AZ
Interiors: David Michael Miller, Scottsdale, AZ
Landscape: Greey | Pickett, Scottsdale, AZ
Photography: Dino Tonn, Scottsdale, AZ
Publications:
"On the Edge: The Rugged Desert Landscape Forms the Ideal Backdrop for an Estancia Home Distinguished by its Modernist Lines" Luxe Interiors + Design, Nov/Dec 2015.
Awards:
2015 PCBC Grand Award: Best Custom Home over 8,000 sq. ft.
2015 PCBC Award of Merit: Best Custom Home over 8,000 sq. ft.
The Nationals 2016 Silver Award: Best Architectural Design of a One of a Kind Home - Custom or Spec
2015 Excellence in Masonry Architectural Award - Merit Award
Photography: Werner Segarra
2 388 foton på mycket stort vardagsrum, med grå väggar
5