2 388 foton på mycket stort vardagsrum, med grå väggar
Sortera efter:
Budget
Sortera efter:Populärt i dag
101 - 120 av 2 388 foton
Artikel 1 av 3
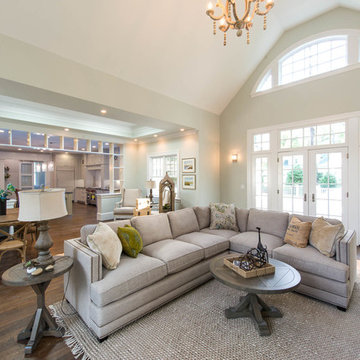
Avery Chaplin
Foto på ett mycket stort vintage allrum med öppen planlösning, med grå väggar, en väggmonterad TV och mörkt trägolv
Foto på ett mycket stort vintage allrum med öppen planlösning, med grå väggar, en väggmonterad TV och mörkt trägolv

Sophisiticated yet serene, the living room had only one wall to place all the necessary accoutrements for comfortable living and entertaining. The graphite color continues through the dining area into the kitchen to unify the space while the area rug grounds the seating area and separates it from the rest of the room. Two recliners face the wall-mounted TV and fireplace. Views can be appreciated from the swivel chairs and sofa. The sideboard subtly divides the living from dining areas. Photo by John Stillman
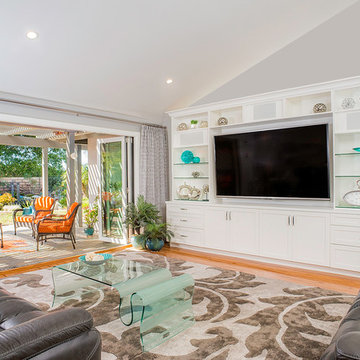
Bellmont 1900 cabinetry with white shaker doors gives a traditionally-inspired entertainment center a splash of modern and chic design. The show-stopping Jeld-Wen tri-fold door blends indoors and outdoors creating a vibrant and balanced entertaining space with great flow and sophistication and allowing the natural light to shine on the warm, natural wood floors.

Inspiration för ett mycket stort funkis allrum med öppen planlösning, med ett finrum, grå väggar, heltäckningsmatta, en bred öppen spis, en spiselkrans i sten, en väggmonterad TV och grått golv
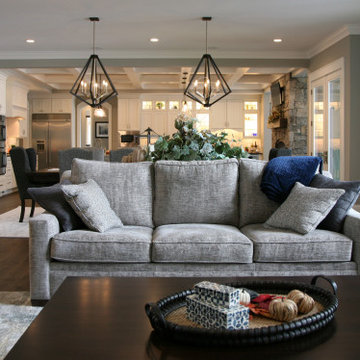
The great room has a two story fireplace flanked by recesssed display shelving. Everything was painted out the same color as the walls for unification and to achieve an updated interior. The oversized furnishings help to ground the space. An open loft and galley hall overlook the space from the second floor and massive windwows let in full light from the covered deck beyond.
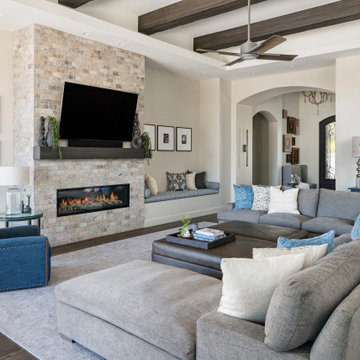
The classics never go out of style, as is the case with this custom new build that was interior designed from the blueprint stages with enduring longevity in mind. An eye for scale is key with these expansive spaces calling for proper proportions, intentional details, liveable luxe materials and a melding of functional design with timeless aesthetics. The result is cozy, welcoming and balanced grandeur. | Photography Joshua Caldwell
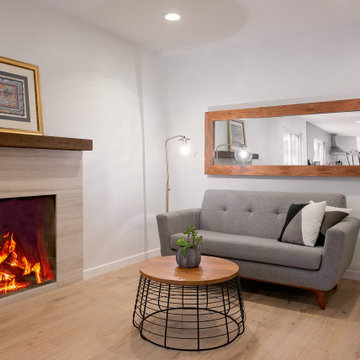
Del Mar Project. Full House Remodeling. Contemporary Kitchen, Living Room, Bathrooms, Hall, and Stairways. Vynil Floor Panels. Custom made concrete bathroom sink. White Kitchen Cabinets with white quartz countertop and stainless steel kitchen appliances.
Remodeled by Europe Construction

Idéer för ett mycket stort klassiskt allrum med öppen planlösning, med grå väggar, en spiselkrans i sten, brunt golv, ett finrum och mellanmörkt trägolv
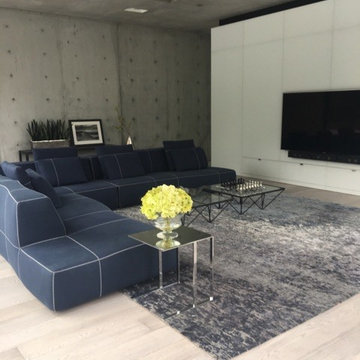
Idéer för mycket stora funkis allrum med öppen planlösning, med ett finrum, grå väggar, en inbyggd mediavägg, ljust trägolv och brunt golv
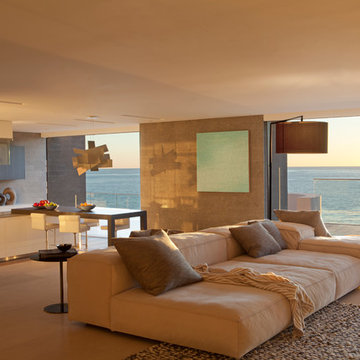
Architecture by Horst Architects
www.horst-architects.com
John Ellis Photography
Idéer för ett mycket stort modernt allrum med öppen planlösning, med grå väggar och ljust trägolv
Idéer för ett mycket stort modernt allrum med öppen planlösning, med grå väggar och ljust trägolv
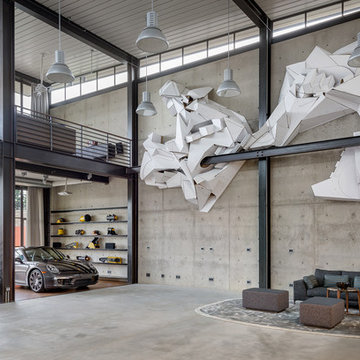
Inspiration för mycket stora industriella vardagsrum, med grå väggar, betonggolv och grått golv

While it was under construction, Pineapple House added the mezzanine to this industrial space so the owners could enjoy the views from both their southern and western 24' high arched windows. It increased the square footage of the space without changing the footprint.
Pineapple House Photography
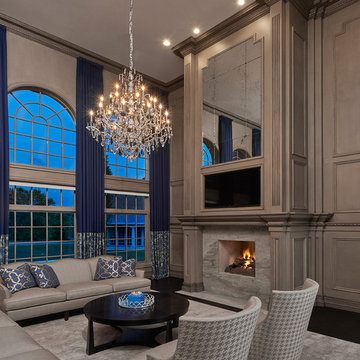
Higher than normal chair rail height which adds to the Grand and Luxurious formal feel. This room has a Paris inspired vintage appeal from years past but yet the crisp more streamline furnishings give it a fresh and very current look. This includes highly detailed custom Millwork, expansive fireplace surround, Faux finishes throughout and a custom antiqued mirror.
Photography by Carlson Productions, LLC
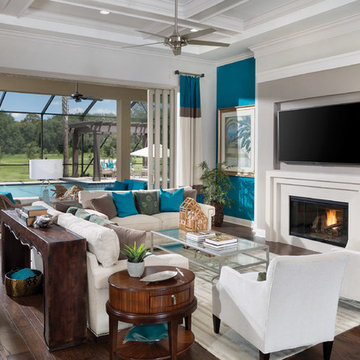
This open living room invites guests to experience the indoor outdoor spaces this luxury custom home has to offer.
Inspiration för ett mycket stort tropiskt allrum med öppen planlösning, med grå väggar, mellanmörkt trägolv, en standard öppen spis, en spiselkrans i trä och en väggmonterad TV
Inspiration för ett mycket stort tropiskt allrum med öppen planlösning, med grå väggar, mellanmörkt trägolv, en standard öppen spis, en spiselkrans i trä och en väggmonterad TV
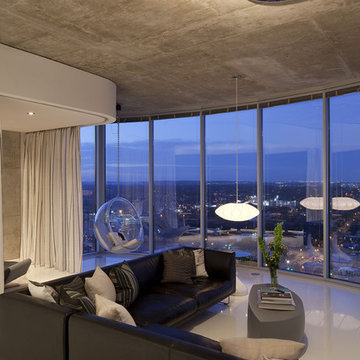
Project by Dick Clark Architecture of Austin Texas
Bild på ett mycket stort funkis allrum med öppen planlösning, med grå väggar, klinkergolv i porslin och en väggmonterad TV
Bild på ett mycket stort funkis allrum med öppen planlösning, med grå väggar, klinkergolv i porslin och en väggmonterad TV

Idéer för mycket stora vintage allrum med öppen planlösning, med grå väggar, mörkt trägolv, en standard öppen spis, en spiselkrans i tegelsten, en inbyggd mediavägg och brunt golv
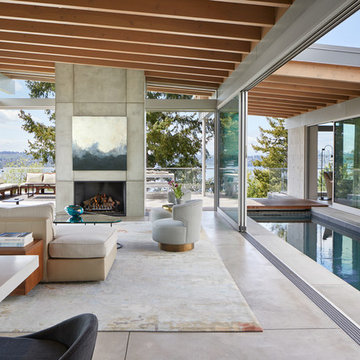
Benjamin Benschneider
Exempel på ett mycket stort modernt allrum med öppen planlösning, med ett finrum, grå väggar, betonggolv, en standard öppen spis, en spiselkrans i betong, en dold TV och grått golv
Exempel på ett mycket stort modernt allrum med öppen planlösning, med ett finrum, grå väggar, betonggolv, en standard öppen spis, en spiselkrans i betong, en dold TV och grått golv
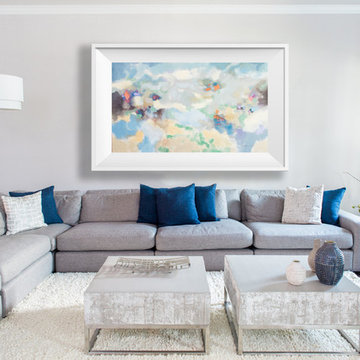
A transitional townhouse for a family with a touch of modern design and blue accents. When I start a project, I always ask a client to describe three words that they want to describe their home. In this instance, the owner asked for a modern, clean, and functional aesthetic that would be family-friendly, while also allowing him to entertain. We worked around the owner's artwork by Ryan Fugate in order to choose a neutral but also sophisticated palette of blues, greys, and green for the entire home. Metallic accents create a more modern feel that plays off of the hardware already in the home. The result is a comfortable and bright home where everyone can relax at the end of a long day.
Photography by Reagen Taylor Photography
Collaboration with lead designer Travis Michael Interiors
---
Project designed by the Atomic Ranch featured modern designers at Breathe Design Studio. From their Austin design studio, they serve an eclectic and accomplished nationwide clientele including in Palm Springs, LA, and the San Francisco Bay Area.
For more about Breathe Design Studio, see here: https://www.breathedesignstudio.com/

Level Three: We selected a suspension light (metal, glass and silver-leaf) as a key feature of the living room seating area to counter the bold fireplace. It lends drama (albeit, subtle) to the room with its abstract shapes. The silver planes become ephemeral when they reflect and refract the environment: high storefront windows overlooking big blue skies, roaming clouds and solid mountain vistas.
Photograph © Darren Edwards, San Diego

Bild på ett mycket stort skandinaviskt allrum med öppen planlösning, med grå väggar och betonggolv
2 388 foton på mycket stort vardagsrum, med grå väggar
6