1 766 foton på mycket stort vardagsrum
Sortera efter:
Budget
Sortera efter:Populärt i dag
121 - 140 av 1 766 foton
Artikel 1 av 3
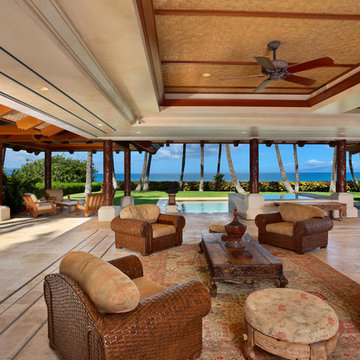
Don Bloom
Tropical Light Photography
Exotisk inredning av ett mycket stort allrum med öppen planlösning, med beige väggar, betonggolv och beiget golv
Exotisk inredning av ett mycket stort allrum med öppen planlösning, med beige väggar, betonggolv och beiget golv
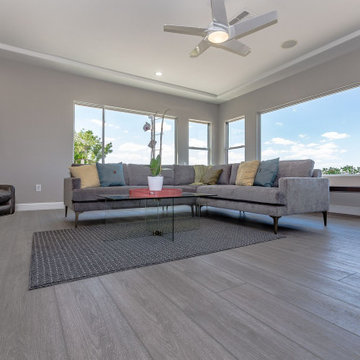
Arlo Signature from the Modin Rigid LVP Collection - Modern and spacious. A light grey wire-brush serves as the perfect canvass for almost any contemporary space.

Pleasant Heights is a newly constructed home that sits atop a large bluff in Chatham overlooking Pleasant Bay, the largest salt water estuary on Cape Cod.
-
Two classic shingle style gambrel roofs run perpendicular to the main body of the house and flank an entry porch with two stout, robust columns. A hip-roofed dormer—with an arch-top center window and two tiny side windows—highlights the center above the porch and caps off the orderly but not too formal entry area. A third gambrel defines the garage that is set off to one side. A continuous flared roof overhang brings down the scale and helps shade the first-floor windows. Sinuous lines created by arches and brackets balance the linear geometry of the main mass of the house and are playful and fun. A broad back porch provides a covered transition from house to landscape and frames sweeping views.
-
Inside, a grand entry hall with a curved stair and balcony above sets up entry to a sequence of spaces that stretch out parallel to the shoreline. Living, dining, kitchen, breakfast nook, study, screened-in porch, all bedrooms and some bathrooms take in the spectacular bay view. A rustic brick and stone fireplace warms the living room and recalls the finely detailed chimney that anchors the west end of the house outside.
-
PSD Scope Of Work: Architecture, Landscape Architecture, Construction |
Living Space: 6,883ft² |
Photography: Brian Vanden Brink |
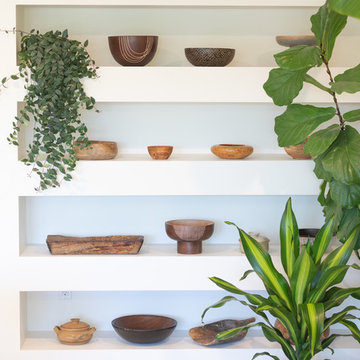
This built-in was made out of drywall to maintain a Scandinavian modern aesthetic. It displays the clients wooden bowl and pottery collection.
Bild på ett mycket stort nordiskt separat vardagsrum, med vita väggar, ljust trägolv, en väggmonterad TV och beiget golv
Bild på ett mycket stort nordiskt separat vardagsrum, med vita väggar, ljust trägolv, en väggmonterad TV och beiget golv
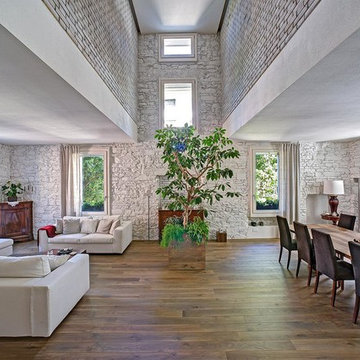
FRANCESCO GARLASCHELLI
Foto på ett mycket stort funkis allrum med öppen planlösning, med vita väggar och mellanmörkt trägolv
Foto på ett mycket stort funkis allrum med öppen planlösning, med vita väggar och mellanmörkt trägolv
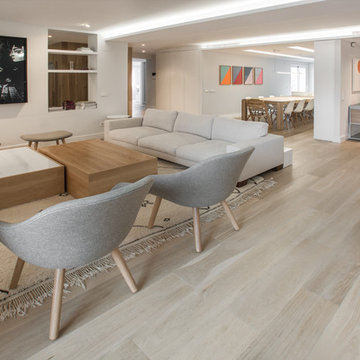
En este proyecto se ha integrado como elemento diferenciador un aseo integrado en salón a petición del propietario. Se ha utilizado madera de Robre Natural para panelar el aseo del mismo material que el suelo de la vivienda.
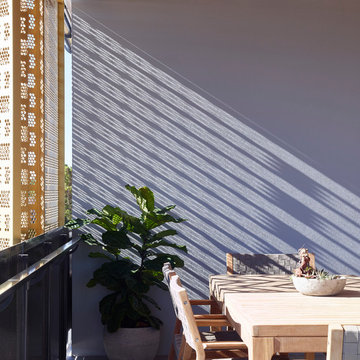
One of the very first sketches we developed was this idea of a building consisting entirely of corner apartments. The universal appeal of the corner apartment is due to its long frontage to the outside world, which provides an abundance of natural light and cross ventilation. The typical residential apartment has an external frontage of approximately 9 metres whereas even our smallest apartment manages to achieve an incredible 22 metre frontage to natural light.
Quietly nestled in the Woolstore precinct, Brick Lane is a boutique building of only sixteen contemporary apartments. Facing Florence Street with inner city streetscape outlooks and Chermside Street with views across Teneriffe Hill. Brick Lane's unique design draws inspiration from the historic locale of Teneriffe's industrial past and is exquisitely detailed and appointed in a manner consistent with the Architect's underlying commitment to quality and workmanship.
Scott Burrows Photographer
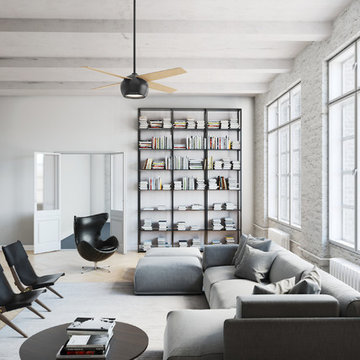
Industriell inredning av ett mycket stort allrum med öppen planlösning, med vita väggar och ljust trägolv
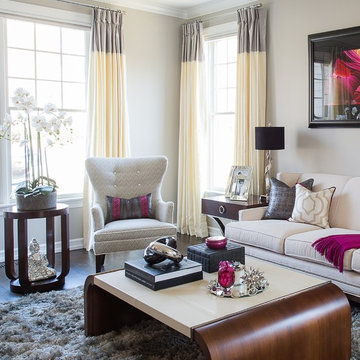
www.laramichelle.com
Bild på ett mycket stort funkis allrum med öppen planlösning, med ett finrum, grå väggar och mörkt trägolv
Bild på ett mycket stort funkis allrum med öppen planlösning, med ett finrum, grå väggar och mörkt trägolv
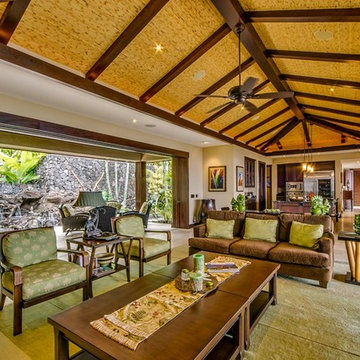
Den / Living room opens up to the kitchen and both side lanais
Idéer för mycket stora tropiska allrum med öppen planlösning, med beige väggar, travertin golv och ett finrum
Idéer för mycket stora tropiska allrum med öppen planlösning, med beige väggar, travertin golv och ett finrum
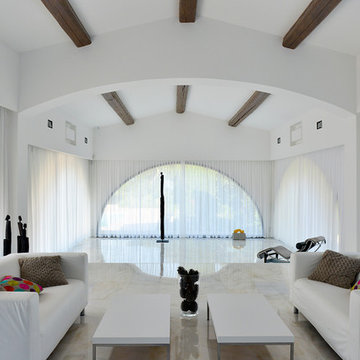
Idéer för mycket stora funkis allrum med öppen planlösning, med vita väggar
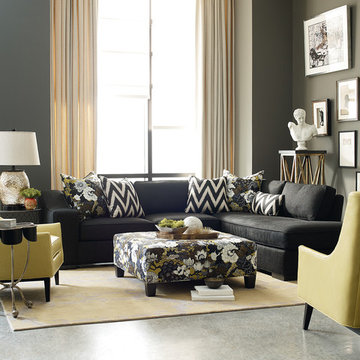
Bold patterns against this neutral background make this room stand out! For more information contact Knilans' Furniture & Interiors at 563-322-0903.
Idéer för ett mycket stort klassiskt allrum med öppen planlösning, med grå väggar, betonggolv och grått golv
Idéer för ett mycket stort klassiskt allrum med öppen planlösning, med grå väggar, betonggolv och grått golv
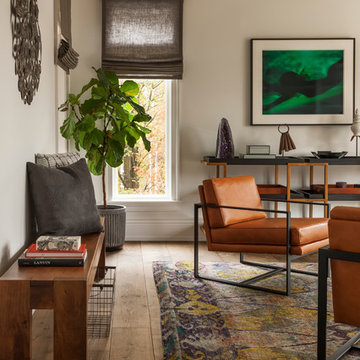
Jason Varney
Exempel på ett mycket stort klassiskt vardagsrum, med ett finrum, beige väggar och mellanmörkt trägolv
Exempel på ett mycket stort klassiskt vardagsrum, med ett finrum, beige väggar och mellanmörkt trägolv
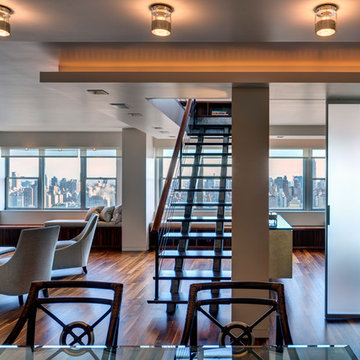
© Francis Dzikowski / Esto
Inspiration för mycket stora moderna allrum med öppen planlösning, med mellanmörkt trägolv och vita väggar
Inspiration för mycket stora moderna allrum med öppen planlösning, med mellanmörkt trägolv och vita väggar
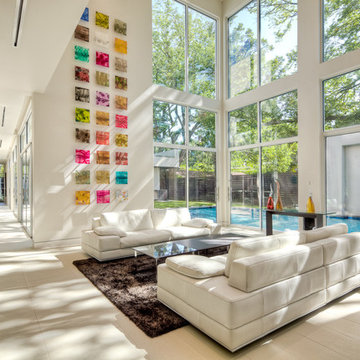
Sean Gallagher / Sean Gallagher Photography LLC
Inspiration för mycket stora moderna allrum med öppen planlösning, med vita väggar och ett finrum
Inspiration för mycket stora moderna allrum med öppen planlösning, med vita väggar och ett finrum

Kaplan Architects, AIA
Location: Redwood City , CA, USA
The kitchen at one end of the great room has a large island. The custom designed light fixture above the island doubles as a pot rack. The combination cherry wood and stainless steel cabinets are custom made. the floor is walnut 5 inch wide planks. The wall of windows provide a view of the Santa Clara Valley.
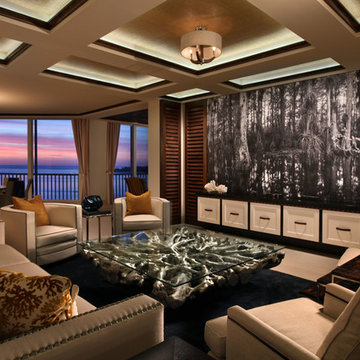
Now tv’s are everywhere. In this formal living room, our clients wanted the tv to be out of sight until the Super Bowl! Our photographer and one of our staff (me ) waded through the swamp of a cypress stand to capture a stunning image. The image was printed on fine vinyl textured to look like canvas and then mounted on bi-folding panels that have 180 degree hinges on each end. When the panels are fully opened to expose the tv, two lovely sections of the photo remain in view. Below the tv is a components cabinet with multiple finishes: wenge, white lacquer, leather handles, black granite. To make a striking distinction between the counter and the base cabinets, we ordered belting leather from a belt manufacturer and applied it with adhesive and nail heads. The coffee table is a tree root that was finished in a silver leaf-type paint to provide, at once, a natural and surreal look.
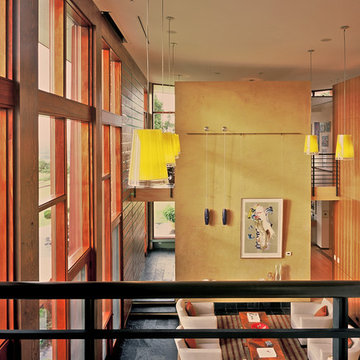
Robert Lautman
Exempel på ett mycket stort modernt allrum med öppen planlösning, med ett finrum
Exempel på ett mycket stort modernt allrum med öppen planlösning, med ett finrum
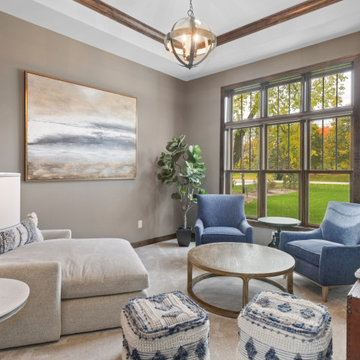
This lakeside retreat has been in the family for generations & is lovingly referred to as "the magnet" because it pulls friends and family together. When rebuilding on their family's land, our priority was to create the same feeling for generations to come.
This new build project included all interior & exterior architectural design features including lighting, flooring, tile, countertop, cabinet, appliance, hardware & plumbing fixture selections. My client opted in for an all inclusive design experience including space planning, furniture & decor specifications to create a move in ready retreat for their family to enjoy for years & years to come.
It was an honor designing this family's dream house & will leave you wanting a little slice of waterfront paradise of your own!
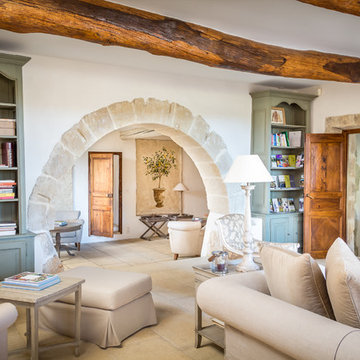
Oliver Grahame Photography
Inspiration för mycket stora medelhavsstil allrum med öppen planlösning, med ett finrum, vita väggar, travertin golv och en fristående TV
Inspiration för mycket stora medelhavsstil allrum med öppen planlösning, med ett finrum, vita väggar, travertin golv och en fristående TV
1 766 foton på mycket stort vardagsrum
7