1 766 foton på mycket stort vardagsrum
Sortera efter:
Budget
Sortera efter:Populärt i dag
141 - 160 av 1 766 foton
Artikel 1 av 3
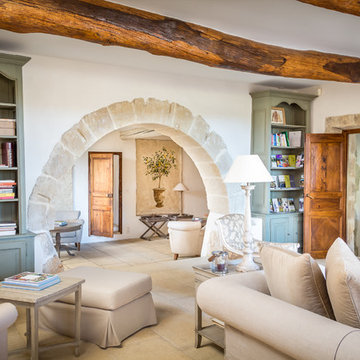
Oliver Grahame Photography
Inspiration för mycket stora medelhavsstil allrum med öppen planlösning, med ett finrum, vita väggar, travertin golv och en fristående TV
Inspiration för mycket stora medelhavsstil allrum med öppen planlösning, med ett finrum, vita väggar, travertin golv och en fristående TV
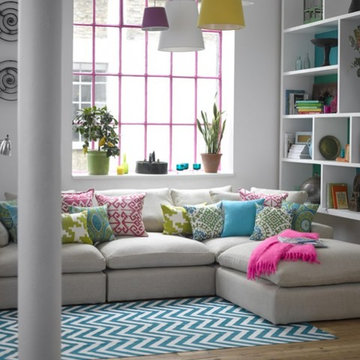
The Long Island complete set sofa in desginer fabric
Idéer för ett mycket stort loftrum, med vita väggar och mellanmörkt trägolv
Idéer för ett mycket stort loftrum, med vita väggar och mellanmörkt trägolv
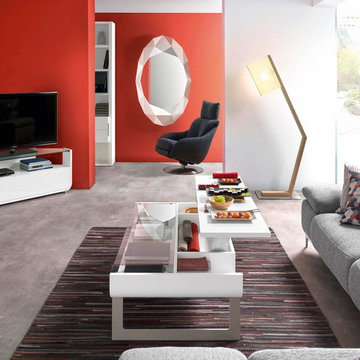
Setis integrates complementary pieces of furniture which combine the "crush" effect and contributes to "functional solutions" to facilitate the consumers life.
It is part of the distinction, it offers solutions of amenities for the greedy consumers of products which combine chic and features. The lacquered finish matches with fineness to materials such as glass and metal to affirm its aesthetic biases and thus highlight the key to differentiation.
The TV dinner coffee table on which the tray is raised to facilitate the meals and also allows a storage space.
Frame in while lacquer particleboard. Parts in white foil fibreboard. Legs in grey epoxy lacquer steel and temperate glass.
Its evolution character in 3 extensions panels allows variable capacity according to the moments of life and friendliness. It allows you to sit from 2 to 8 people.
Each piece of Setis furniture has its own unique character. Use them to complement and enhance other living and dining room collections by Gautier.
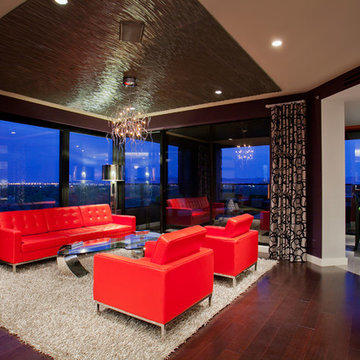
Contemporary, vibrant, colorful living room in Central Phoenix Highrise. Red leather Florence sofas, chrome and glass cocktail table, contempary chrome and crystal chandelier. Photography by Colby Vincent Edwards
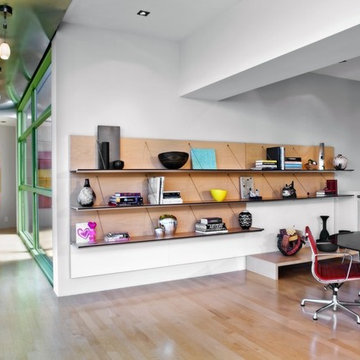
Idéer för ett mycket stort modernt allrum med öppen planlösning, med vita väggar, ljust trägolv och beiget golv
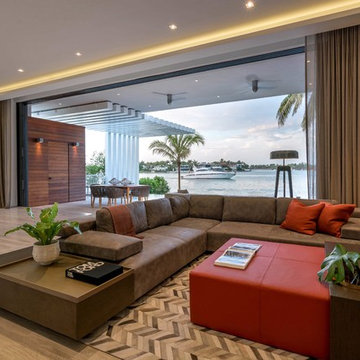
Inredning av ett modernt mycket stort allrum med öppen planlösning, med grå väggar, klinkergolv i porslin, en väggmonterad TV och beiget golv
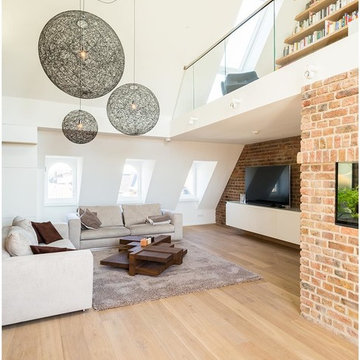
Idéer för mycket stora industriella loftrum, med ett bibliotek, vita väggar, ljust trägolv, en fristående TV och brunt golv

Idéer för att renovera ett mycket stort vintage loftrum, med en hemmabar, vita väggar, marmorgolv och en väggmonterad TV
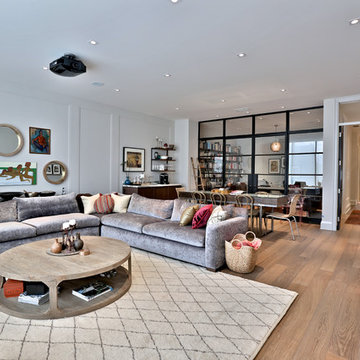
Using the projector keeps this living room from being TV-oriented. The glass wall in the background sensually separates the study from the living room.

View from the Living Room (taken from the kitchen) with courtyard patio beyond. The interior spaces of the Great Room are punctuated by a series of wide Fleetwood Aluminum multi-sliding glass doors positioned to frame the gardens and patio beyond while the concrete floor transitions from inside to out. The rosewood panel door slides to the right to reveal a large television. The cabinetry is built to match the look and finish of the kitchen.
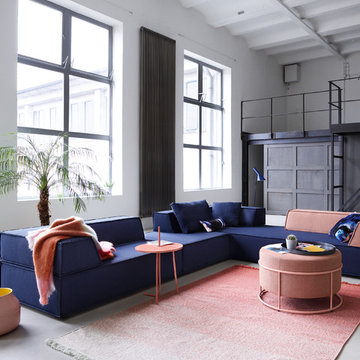
Exempel på ett mycket stort industriellt loftrum, med vita väggar, betonggolv och grått golv
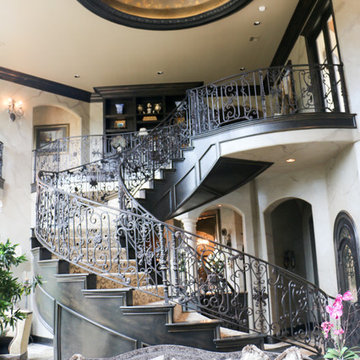
Oklahoma's premier destination for luxury plumbing fixtures, door hardware, cabinet hardware and accessories. Our 4000 square foot showroom in the Charter at May Design Center is a destination for those looking for premier luxury designs not found anywhere else in Oklahoma. We are wholesale to the trade working with trade professionals who desire a distinct look, feel and style not offered by other big box stores and showrooms in the Oklahoma design industry.
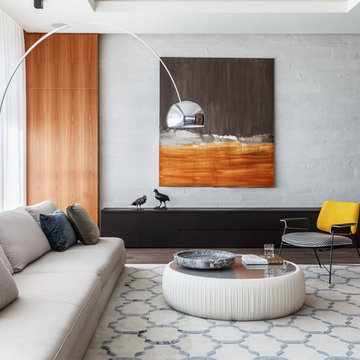
Архитектурная студия: Artechnology
Архитектор: Георгий Ахвледиани
Архитектор: Тимур Шарипов
Дизайнер: Ольга Истомина
Светодизайнер: Сергей Назаров
Фото: Сергей Красюк
Этот проект был опубликован в журнале AD Russia
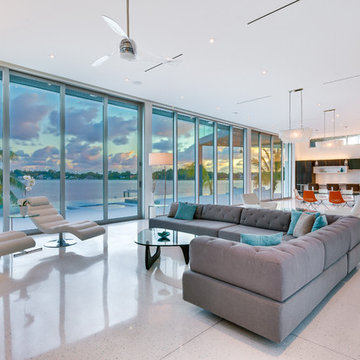
Ryan Gamma Photography
Exempel på ett mycket stort modernt allrum med öppen planlösning, med ett finrum, vita väggar och klinkergolv i keramik
Exempel på ett mycket stort modernt allrum med öppen planlösning, med ett finrum, vita väggar och klinkergolv i keramik
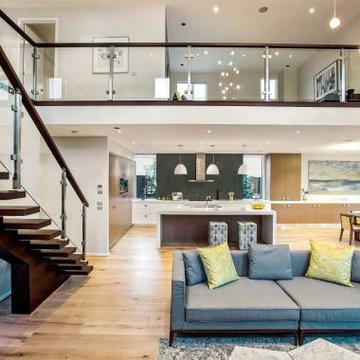
Open living kitchen dining in Display home in Melbourne suburbs.
Glass balustrade with timber rail and matching suspended timber treads frame the huge open spaces and double height ceiling.
Looking past the grey sofa to the walnut dining table and leather chairs, you can see the white Italian pendant light as if its a floating sculpture over the Dining Table and a specially commissioned large canvas in between the built-in cabinetry.
Views to the first floor include the built-in bookcase on the landing and the open Rumpus Room above. The Master Bedroom is like a jewel in a glass case off to the right and houses a luxurious Ensuite and WIR.
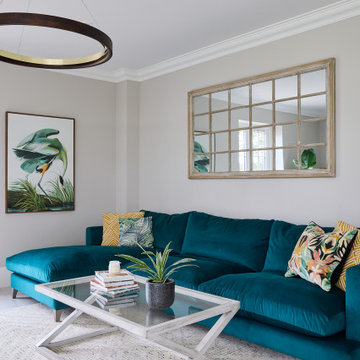
Open plan living space, modern and colourful
Foto på ett mycket stort funkis allrum med öppen planlösning, med grå väggar, klinkergolv i porslin, en väggmonterad TV och grått golv
Foto på ett mycket stort funkis allrum med öppen planlösning, med grå väggar, klinkergolv i porslin, en väggmonterad TV och grått golv
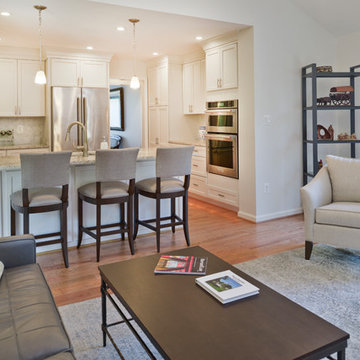
For this couple, planning to move back to their rambler home in Arlington after living overseas for few years, they were ready to get rid of clutter, clean up their grown-up kids’ boxes, and transform their home into their dream home for their golden years.
The old home included a box-like 8 feet x 10 feet kitchen, no family room, three small bedrooms and two back to back small bathrooms. The laundry room was located in a small dark space of the unfinished basement.
This home is located in a cul-de-sac, on an uphill lot, of a very secluded neighborhood with lots of new homes just being built around them.
The couple consulted an architectural firm in past but never were satisfied with the final plans. They approached Michael Nash Custom Kitchens hoping for fresh ideas.
The backyard and side yard are wooded and the existing structure was too close to building restriction lines. We developed design plans and applied for special permits to achieve our client’s goals.
The remodel includes a family room, sunroom, breakfast area, home office, large master bedroom suite, large walk-in closet, main level laundry room, lots of windows, front porch, back deck, and most important than all an elevator from lower to upper level given them and their close relative a necessary easier access.
The new plan added extra dimensions to this rambler on all four sides. Starting from the front, we excavated to allow a first level entrance, storage, and elevator room. Building just above it, is a 12 feet x 30 feet covered porch with a leading brick staircase. A contemporary cedar rail with horizontal stainless steel cable rail system on both the front porch and the back deck sets off this project from any others in area. A new foyer with double frosted stainless-steel door was added which contains the elevator.
The garage door was widened and a solid cedar door was installed to compliment the cedar siding.
The left side of this rambler was excavated to allow a storage off the garage and extension of one of the old bedrooms to be converted to a large master bedroom suite, master bathroom suite and walk-in closet.
We installed matching brick for a seam-less exterior look.
The entire house was furnished with new Italian imported highly custom stainless-steel windows and doors. We removed several brick and block structure walls to put doors and floor to ceiling windows.
A full walk in shower with barn style frameless glass doors, double vanities covered with selective stone, floor to ceiling porcelain tile make the master bathroom highly accessible.
The other two bedrooms were reconfigured with new closets, wider doorways, new wood floors and wider windows. Just outside of the bedroom, a new laundry room closet was a major upgrade.
A second HVAC system was added in the attic for all new areas.
The back side of the master bedroom was covered with floor to ceiling windows and a door to step into a new deck covered in trex and cable railing. This addition provides a view to wooded area of the home.
By excavating and leveling the backyard, we constructed a two story 15’x 40’ addition that provided the tall ceiling for the family room just adjacent to new deck, a breakfast area a few steps away from the remodeled kitchen. Upscale stainless-steel appliances, floor to ceiling white custom cabinetry and quartz counter top, and fun lighting improved this back section of the house with its increased lighting and available work space. Just below this addition, there is extra space for exercise and storage room. This room has a pair of sliding doors allowing more light inside.
The right elevation has a trapezoid shape addition with floor to ceiling windows and space used as a sunroom/in-home office. Wide plank wood floors were installed throughout the main level for continuity.
The hall bathroom was gutted and expanded to allow a new soaking tub and large vanity. The basement half bathroom was converted to a full bathroom, new flooring and lighting in the entire basement changed the purpose of the basement for entertainment and spending time with grandkids.
Off white and soft tone were used inside and out as the color schemes to make this rambler spacious and illuminated.
Final grade and landscaping, by adding a few trees, trimming the old cherry and walnut trees in backyard, saddling the yard, and a new concrete driveway and walkway made this home a unique and charming gem in the neighborhood.
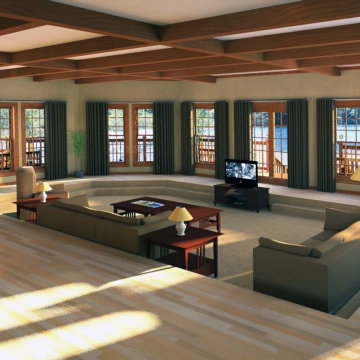
Sunken living room with expanding windows overlooking the lake. Includes a wrap-around porch on three side for entertaining or relaxing. Offers great spec of barbecue grill and picnic table to seat eight.
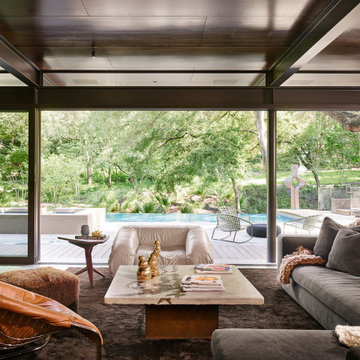
Modern inredning av ett mycket stort allrum med öppen planlösning, med ett finrum, bruna väggar, en inbyggd mediavägg och vitt golv
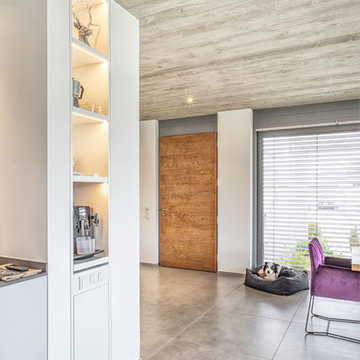
Das Entree des Hauses steht in direktem Bezug zum offenen Wohn- und Essbereich. Wohnlich einladend im Erdgeschoß, die Sichtbetondecke, lebendig und natürlich durch Brettschalung. Die grauen, großformatigen Fliesen, raumhohe hellgraue Holzfenster und weiße, raumhohe Türen und Wandschränke in hochwertigem Schreinerausbau stehen in schönem Kontrast zur Eiche querfurnierten Eingangstür und den farblichen Akzenten in der Einrichtung.
Fotos: Timo Lang
1 766 foton på mycket stort vardagsrum
8