1 766 foton på mycket stort vardagsrum
Sortera efter:
Budget
Sortera efter:Populärt i dag
161 - 180 av 1 766 foton
Artikel 1 av 3
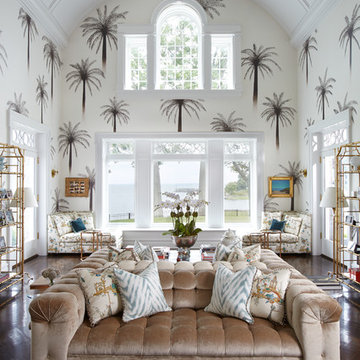
Photography by Keith Scott Morton
From grand estates, to exquisite country homes, to whole house renovations, the quality and attention to detail of a "Significant Homes" custom home is immediately apparent. Full time on-site supervision, a dedicated office staff and hand picked professional craftsmen are the team that take you from groundbreaking to occupancy. Every "Significant Homes" project represents 45 years of luxury homebuilding experience, and a commitment to quality widely recognized by architects, the press and, most of all....thoroughly satisfied homeowners. Our projects have been published in Architectural Digest 6 times along with many other publications and books. Though the lion share of our work has been in Fairfield and Westchester counties, we have built homes in Palm Beach, Aspen, Maine, Nantucket and Long Island.
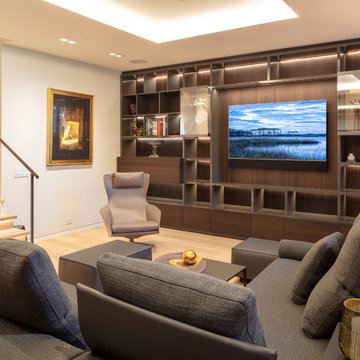
Modern lighting enhances occupant comfort and pleasure in this entertainment room. Entertainment center by Poliform. All design and architecture by Ted Pratt Architect.
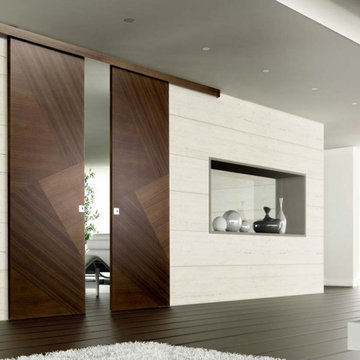
Modern inredning av ett mycket stort separat vardagsrum, med ett bibliotek, beige väggar, mörkt trägolv, en spiselkrans i sten och brunt golv
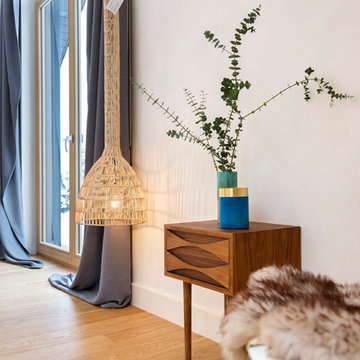
Fotograf: Jens Schumann
Der vielsagende Name „Black Beauty“ lag den Bauherren und Architekten nach Fertigstellung des anthrazitfarbenen Fassadenputzes auf den Lippen. Zusammen mit den ausgestülpten Fensterfaschen in massivem Lärchenholz ergibt sich ein reizvolles Spiel von Farbe und Material, Licht und Schatten auf der Fassade in dem sonst eher unauffälligen Straßenzug in Berlin-Biesdorf.
Das ursprünglich beige verklinkerte Fertighaus aus den 90er Jahren sollte den Bedürfnissen einer jungen Familie angepasst werden. Sie leitet ein erfolgreiches Internet-Startup, Er ist Ramones-Fan und -Sammler, Moderator und Musikjournalist, die Tochter ist gerade geboren. So modern und unkonventionell wie die Bauherren sollte auch das neue Heim werden. Eine zweigeschossige Galeriesituation gibt dem Eingangsbereich neue Großzügigkeit, die Zusammenlegung von Räumen im Erdgeschoss und die Neugliederung im Obergeschoss bieten eindrucksvolle Durchblicke und sorgen für Funktionalität, räumliche Qualität, Licht und Offenheit.
Zentrale Gestaltungselemente sind die auch als Sitzgelegenheit dienenden Fensterfaschen, die filigranen Stahltüren als Sonderanfertigung sowie der ebenso zum industriellen Charme der Türen passende Sichtestrich-Fußboden. Abgerundet wird der vom Charakter her eher kraftvolle und cleane industrielle Stil durch ein zartes Farbkonzept in Blau- und Grüntönen Skylight, Light Blue und Dix Blue und einer Lasurtechnik als Grundton für die Wände und kräftigere Farbakzente durch Craqueléfliesen von Golem. Ausgesuchte Leuchten und Lichtobjekte setzen Akzente und geben den Räumen den letzten Schliff und eine besondere Rafinesse. Im Außenbereich lädt die neue Stufenterrasse um den Pool zu sommerlichen Gartenparties ein.
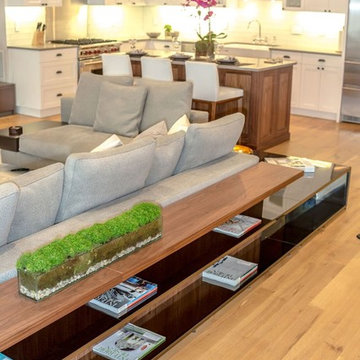
Contemporary, stylish Bachelor loft apartment in the heart of Tribeca New York.
Creating a tailored space with a lay back feel to match the client personality.
This is a loft designed for a bachelor which 4 bedrooms needed to have a different purpose/ function so he could use all his rooms. We created a master bedroom suite, a guest bedroom suite, a home office and a gym.
Several custom pieces were designed and specifically fabricated for this exceptional loft with a 12 feet high ceiling.
It showcases a custom 12’ high wall library as well as a custom TV stand along an original brick wall. The sectional sofa library, the dining table, mirror and dining banquette are also custom elements.
The painting are commissioned art pieces by Peggy Bates.
Photo Credit: Francis Augustine
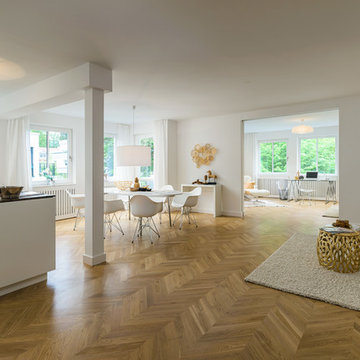
Stefan Mehringer
Idéer för ett mycket stort modernt loftrum, med ett finrum, vita väggar, mellanmörkt trägolv och brunt golv
Idéer för ett mycket stort modernt loftrum, med ett finrum, vita väggar, mellanmörkt trägolv och brunt golv
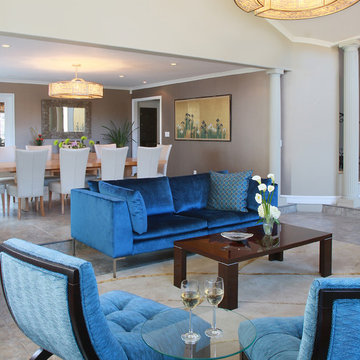
David William Photography
Modern inredning av ett mycket stort allrum med öppen planlösning, med ett finrum, beige väggar och heltäckningsmatta
Modern inredning av ett mycket stort allrum med öppen planlösning, med ett finrum, beige väggar och heltäckningsmatta
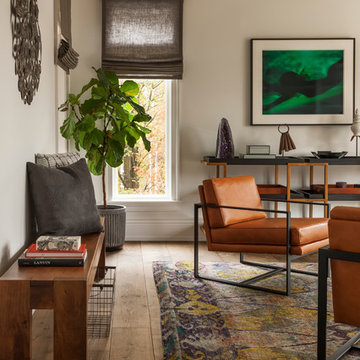
Jason Varney
Exempel på ett mycket stort klassiskt vardagsrum, med ett finrum, beige väggar och mellanmörkt trägolv
Exempel på ett mycket stort klassiskt vardagsrum, med ett finrum, beige väggar och mellanmörkt trägolv
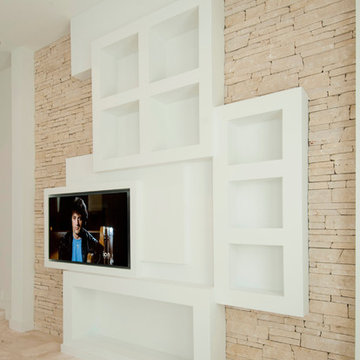
Karli Moore Photography
Inspiration för mycket stora moderna allrum med öppen planlösning, med vita väggar, travertin golv och en inbyggd mediavägg
Inspiration för mycket stora moderna allrum med öppen planlösning, med vita väggar, travertin golv och en inbyggd mediavägg
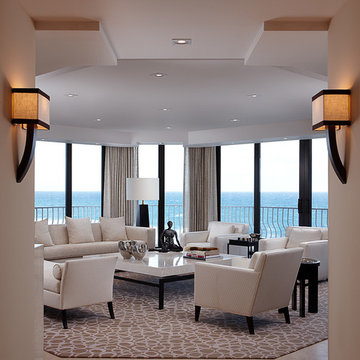
Main Living Area in this Corner Penthouse. Unique Geometry is Accentuated with Matched Area Rug and the Custom Designed Table Becomes the Centerpiece Surrounded by Oceanfront Views.
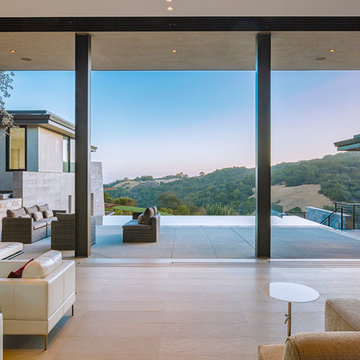
Frank Paul Perez, Red Lily Studios
Foto på ett mycket stort funkis allrum med öppen planlösning, med ett finrum, beige väggar, travertin golv och beiget golv
Foto på ett mycket stort funkis allrum med öppen planlösning, med ett finrum, beige väggar, travertin golv och beiget golv
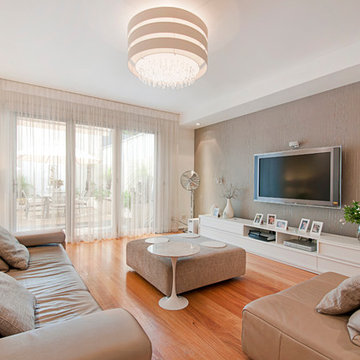
Brad Hill Images
Modern inredning av ett mycket stort allrum med öppen planlösning, med beige väggar, mellanmörkt trägolv och en väggmonterad TV
Modern inredning av ett mycket stort allrum med öppen planlösning, med beige väggar, mellanmörkt trägolv och en väggmonterad TV
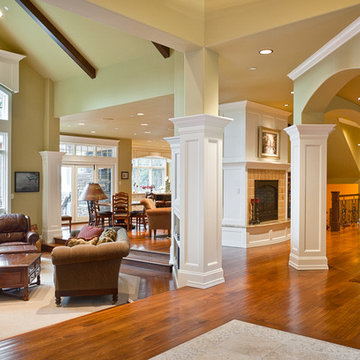
Inspiration för mycket stora klassiska allrum med öppen planlösning, med ett finrum, gula väggar och mellanmörkt trägolv
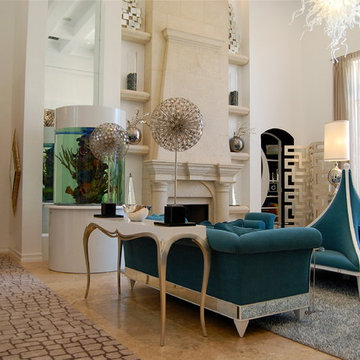
This grand formal living room was designed around the custom aquarium.
Foto på ett mycket stort funkis separat vardagsrum, med ett finrum, vita väggar och travertin golv
Foto på ett mycket stort funkis separat vardagsrum, med ett finrum, vita väggar och travertin golv
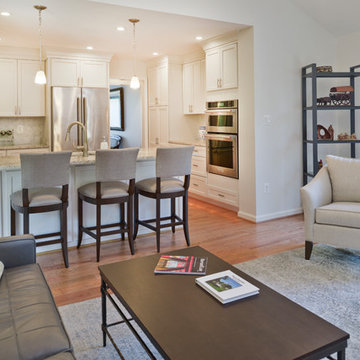
For this couple, planning to move back to their rambler home in Arlington after living overseas for few years, they were ready to get rid of clutter, clean up their grown-up kids’ boxes, and transform their home into their dream home for their golden years.
The old home included a box-like 8 feet x 10 feet kitchen, no family room, three small bedrooms and two back to back small bathrooms. The laundry room was located in a small dark space of the unfinished basement.
This home is located in a cul-de-sac, on an uphill lot, of a very secluded neighborhood with lots of new homes just being built around them.
The couple consulted an architectural firm in past but never were satisfied with the final plans. They approached Michael Nash Custom Kitchens hoping for fresh ideas.
The backyard and side yard are wooded and the existing structure was too close to building restriction lines. We developed design plans and applied for special permits to achieve our client’s goals.
The remodel includes a family room, sunroom, breakfast area, home office, large master bedroom suite, large walk-in closet, main level laundry room, lots of windows, front porch, back deck, and most important than all an elevator from lower to upper level given them and their close relative a necessary easier access.
The new plan added extra dimensions to this rambler on all four sides. Starting from the front, we excavated to allow a first level entrance, storage, and elevator room. Building just above it, is a 12 feet x 30 feet covered porch with a leading brick staircase. A contemporary cedar rail with horizontal stainless steel cable rail system on both the front porch and the back deck sets off this project from any others in area. A new foyer with double frosted stainless-steel door was added which contains the elevator.
The garage door was widened and a solid cedar door was installed to compliment the cedar siding.
The left side of this rambler was excavated to allow a storage off the garage and extension of one of the old bedrooms to be converted to a large master bedroom suite, master bathroom suite and walk-in closet.
We installed matching brick for a seam-less exterior look.
The entire house was furnished with new Italian imported highly custom stainless-steel windows and doors. We removed several brick and block structure walls to put doors and floor to ceiling windows.
A full walk in shower with barn style frameless glass doors, double vanities covered with selective stone, floor to ceiling porcelain tile make the master bathroom highly accessible.
The other two bedrooms were reconfigured with new closets, wider doorways, new wood floors and wider windows. Just outside of the bedroom, a new laundry room closet was a major upgrade.
A second HVAC system was added in the attic for all new areas.
The back side of the master bedroom was covered with floor to ceiling windows and a door to step into a new deck covered in trex and cable railing. This addition provides a view to wooded area of the home.
By excavating and leveling the backyard, we constructed a two story 15’x 40’ addition that provided the tall ceiling for the family room just adjacent to new deck, a breakfast area a few steps away from the remodeled kitchen. Upscale stainless-steel appliances, floor to ceiling white custom cabinetry and quartz counter top, and fun lighting improved this back section of the house with its increased lighting and available work space. Just below this addition, there is extra space for exercise and storage room. This room has a pair of sliding doors allowing more light inside.
The right elevation has a trapezoid shape addition with floor to ceiling windows and space used as a sunroom/in-home office. Wide plank wood floors were installed throughout the main level for continuity.
The hall bathroom was gutted and expanded to allow a new soaking tub and large vanity. The basement half bathroom was converted to a full bathroom, new flooring and lighting in the entire basement changed the purpose of the basement for entertainment and spending time with grandkids.
Off white and soft tone were used inside and out as the color schemes to make this rambler spacious and illuminated.
Final grade and landscaping, by adding a few trees, trimming the old cherry and walnut trees in backyard, saddling the yard, and a new concrete driveway and walkway made this home a unique and charming gem in the neighborhood.
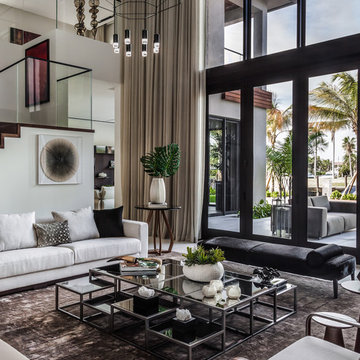
Emilio Collavino
Idéer för mycket stora funkis allrum med öppen planlösning, med grå väggar, klinkergolv i porslin och grått golv
Idéer för mycket stora funkis allrum med öppen planlösning, med grå väggar, klinkergolv i porslin och grått golv
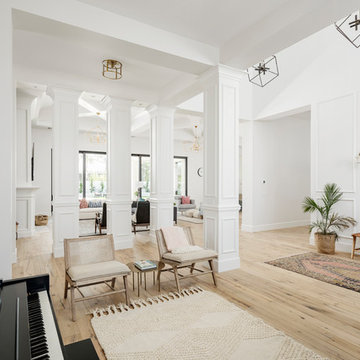
Living room and column details
Klassisk inredning av ett mycket stort allrum med öppen planlösning, med ett musikrum, vita väggar, ljust trägolv, en dold TV och beiget golv
Klassisk inredning av ett mycket stort allrum med öppen planlösning, med ett musikrum, vita väggar, ljust trägolv, en dold TV och beiget golv
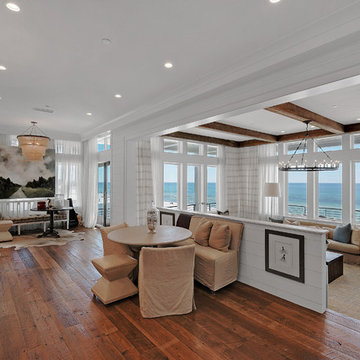
Emerald Coast Real Estate Photography
Foto på ett mycket stort maritimt allrum med öppen planlösning, med vita väggar och mörkt trägolv
Foto på ett mycket stort maritimt allrum med öppen planlösning, med vita väggar och mörkt trägolv
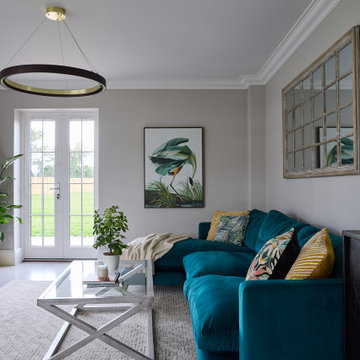
Open plan living space, modern and colourful
Inredning av ett modernt mycket stort allrum med öppen planlösning, med grå väggar, klinkergolv i porslin, en väggmonterad TV och grått golv
Inredning av ett modernt mycket stort allrum med öppen planlösning, med grå väggar, klinkergolv i porslin, en väggmonterad TV och grått golv
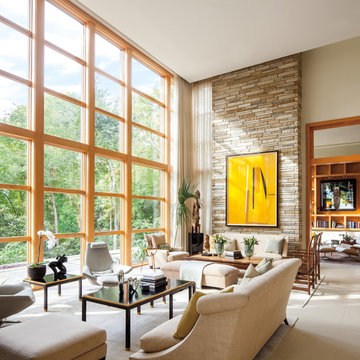
Modern inredning av ett mycket stort allrum med öppen planlösning, med ett finrum, beige väggar, klinkergolv i porslin och beiget golv
1 766 foton på mycket stort vardagsrum
9