984 foton på omklädningsrum och förvaring, med luckor med upphöjd panel
Sortera efter:
Budget
Sortera efter:Populärt i dag
201 - 220 av 984 foton
Artikel 1 av 3
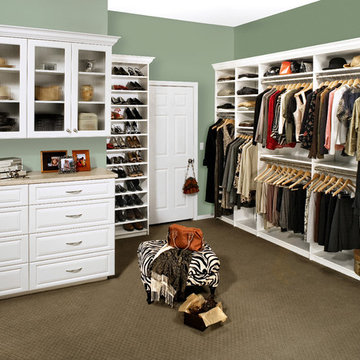
Klassisk inredning av ett stort omklädningsrum för kvinnor, med luckor med upphöjd panel, vita skåp och heltäckningsmatta
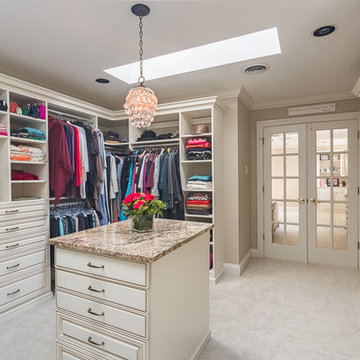
An underused sun room, adjacent to the master suite, was converted to a spacious wardrobe room. Items from 3 closets found a home in this luxurious, organized custom walk-in closet.
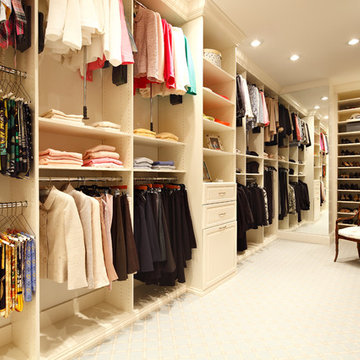
Serene, calm lady's closet featuring floor-to-ceiling mirror, recessed lighting, raised-panel drawer fronts, extensive hanging space and dedicated storage for accessories and scarves
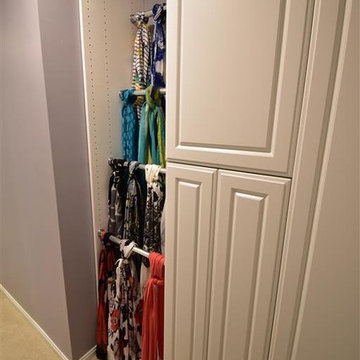
Expansive dressing room closet, with large island, dresser/hutch featuring granite counters, a crystal chandelier, designer hardware. Designed for luxury and function, plenty of space for shoes, jewelry, purses, clothing both long and short. Has a hidden ironing board behind magnetic catch doors.
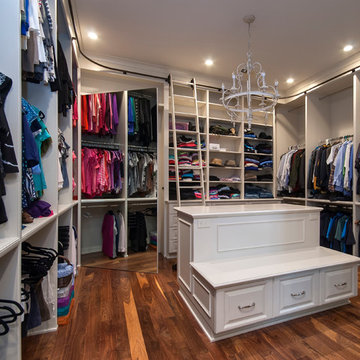
Accent Photography
Exempel på ett mycket stort omklädningsrum för könsneutrala, med luckor med upphöjd panel, vita skåp och mellanmörkt trägolv
Exempel på ett mycket stort omklädningsrum för könsneutrala, med luckor med upphöjd panel, vita skåp och mellanmörkt trägolv
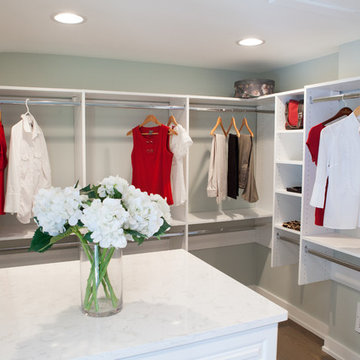
This 1930's Barrington Hills farmhouse was in need of some TLC when it was purchased by this southern family of five who planned to make it their new home. The renovation taken on by Advance Design Studio's designer Scott Christensen and master carpenter Justin Davis included a custom porch, custom built in cabinetry in the living room and children's bedrooms, 2 children's on-suite baths, a guest powder room, a fabulous new master bath with custom closet and makeup area, a new upstairs laundry room, a workout basement, a mud room, new flooring and custom wainscot stairs with planked walls and ceilings throughout the home.
The home's original mechanicals were in dire need of updating, so HVAC, plumbing and electrical were all replaced with newer materials and equipment. A dramatic change to the exterior took place with the addition of a quaint standing seam metal roofed farmhouse porch perfect for sipping lemonade on a lazy hot summer day.
In addition to the changes to the home, a guest house on the property underwent a major transformation as well. Newly outfitted with updated gas and electric, a new stacking washer/dryer space was created along with an updated bath complete with a glass enclosed shower, something the bath did not previously have. A beautiful kitchenette with ample cabinetry space, refrigeration and a sink was transformed as well to provide all the comforts of home for guests visiting at the classic cottage retreat.
The biggest design challenge was to keep in line with the charm the old home possessed, all the while giving the family all the convenience and efficiency of modern functioning amenities. One of the most interesting uses of material was the porcelain "wood-looking" tile used in all the baths and most of the home's common areas. All the efficiency of porcelain tile, with the nostalgic look and feel of worn and weathered hardwood floors. The home’s casual entry has an 8" rustic antique barn wood look porcelain tile in a rich brown to create a warm and welcoming first impression.
Painted distressed cabinetry in muted shades of gray/green was used in the powder room to bring out the rustic feel of the space which was accentuated with wood planked walls and ceilings. Fresh white painted shaker cabinetry was used throughout the rest of the rooms, accentuated by bright chrome fixtures and muted pastel tones to create a calm and relaxing feeling throughout the home.
Custom cabinetry was designed and built by Advance Design specifically for a large 70” TV in the living room, for each of the children’s bedroom’s built in storage, custom closets, and book shelves, and for a mudroom fit with custom niches for each family member by name.
The ample master bath was fitted with double vanity areas in white. A generous shower with a bench features classic white subway tiles and light blue/green glass accents, as well as a large free standing soaking tub nestled under a window with double sconces to dim while relaxing in a luxurious bath. A custom classic white bookcase for plush towels greets you as you enter the sanctuary bath.
Joe Nowak
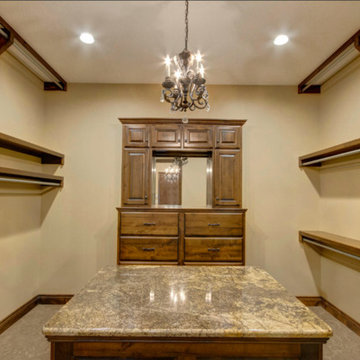
Idéer för att renovera ett mellanstort rustikt omklädningsrum för könsneutrala, med luckor med upphöjd panel, skåp i mellenmörkt trä och heltäckningsmatta
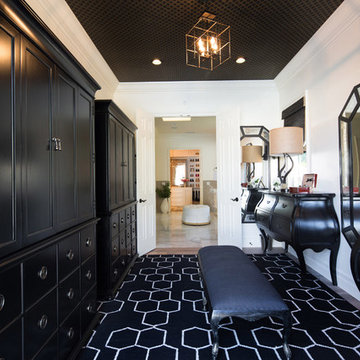
Lori Dennis Interior Design
SoCal Contractor Construction
Erika Bierman Photography
Idéer för att renovera ett stort medelhavsstil omklädningsrum för män, med luckor med upphöjd panel, svarta skåp och mellanmörkt trägolv
Idéer för att renovera ett stort medelhavsstil omklädningsrum för män, med luckor med upphöjd panel, svarta skåp och mellanmörkt trägolv
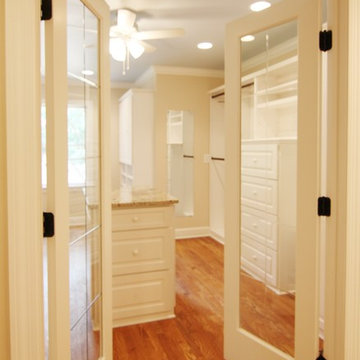
French doors from the vanity space into the closet. Custom glass doors and custom closet organization. Granite-topped closet island
Idéer för stora vintage omklädningsrum för könsneutrala, med luckor med upphöjd panel, vita skåp och mellanmörkt trägolv
Idéer för stora vintage omklädningsrum för könsneutrala, med luckor med upphöjd panel, vita skåp och mellanmörkt trägolv
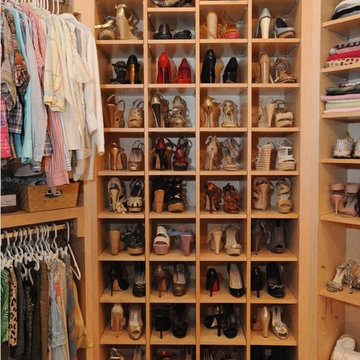
Inspiration för ett stort vintage omklädningsrum för kvinnor, med luckor med upphöjd panel, skåp i ljust trä och klinkergolv i keramik
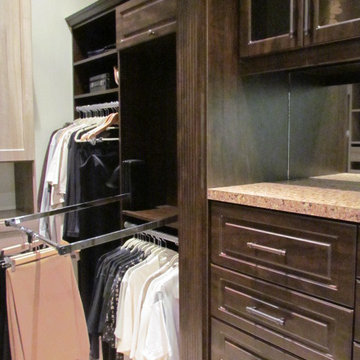
Pull down racks for easy accessibility! Get organized.
Inredning av ett klassiskt stort omklädningsrum för könsneutrala, med luckor med upphöjd panel, skåp i mörkt trä, heltäckningsmatta och beiget golv
Inredning av ett klassiskt stort omklädningsrum för könsneutrala, med luckor med upphöjd panel, skåp i mörkt trä, heltäckningsmatta och beiget golv
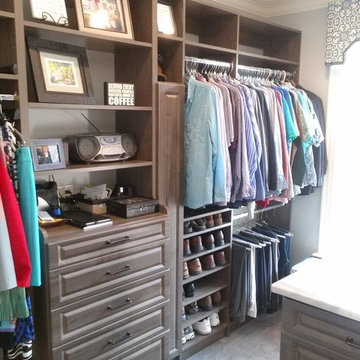
This is a 13 foot wide by 12 foot deep walk in closet that was completely gutted, repainted and redone. The island in the center is 60" wide by 30" deep.
This picture shows a center hutch drawer unit with a hidden ironing board and shoe section on the right.
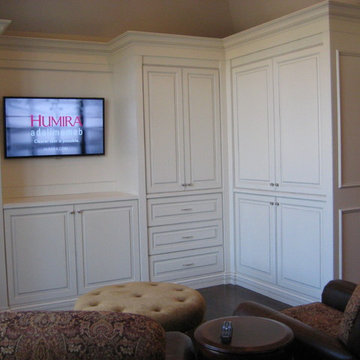
Luxury dressing suite in Oak Brook, IL.
Inredning av ett klassiskt mycket stort omklädningsrum, med luckor med upphöjd panel, vita skåp och mörkt trägolv
Inredning av ett klassiskt mycket stort omklädningsrum, med luckor med upphöjd panel, vita skåp och mörkt trägolv
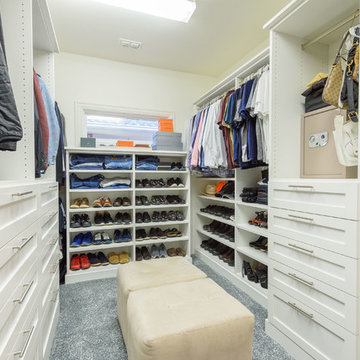
© Mike Healey Productions, Inc.
Inspiration för ett mellanstort vintage omklädningsrum för könsneutrala, med luckor med upphöjd panel, vita skåp, heltäckningsmatta och grått golv
Inspiration för ett mellanstort vintage omklädningsrum för könsneutrala, med luckor med upphöjd panel, vita skåp, heltäckningsmatta och grått golv
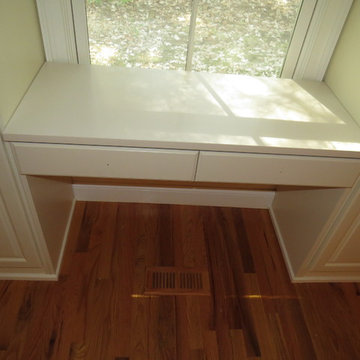
The window area provided a perfect opportunity for a desktop and drawers. separating the two armoires.
Inspiration för ett mellanstort lantligt omklädningsrum för könsneutrala, med luckor med upphöjd panel, vita skåp och mörkt trägolv
Inspiration för ett mellanstort lantligt omklädningsrum för könsneutrala, med luckor med upphöjd panel, vita skåp och mörkt trägolv
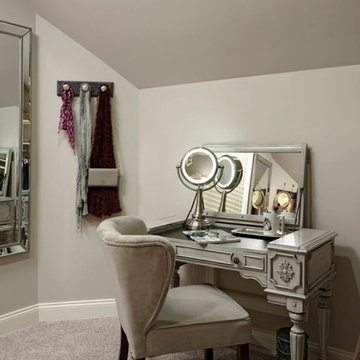
Bob Narod
Inredning av ett klassiskt stort omklädningsrum för kvinnor, med luckor med upphöjd panel och heltäckningsmatta
Inredning av ett klassiskt stort omklädningsrum för kvinnor, med luckor med upphöjd panel och heltäckningsmatta
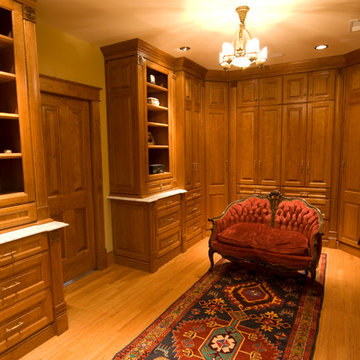
Idéer för att renovera ett stort vintage omklädningsrum för könsneutrala, med luckor med upphöjd panel, skåp i mellenmörkt trä och mellanmörkt trägolv
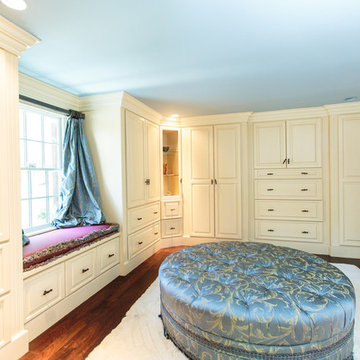
Idéer för mycket stora vintage omklädningsrum för kvinnor, med luckor med upphöjd panel, vita skåp och mellanmörkt trägolv
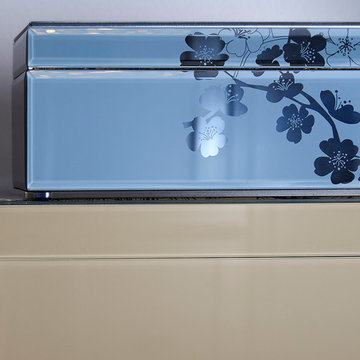
To transform the original 4.5 Ft wide one-sided closet into a spacious Master Walk-in Closet, the adjoining rooms were assessed and a plan set in place to give space to the new Master Closet without detriment to the adjoining rooms. Opening out the space allowed for custom closed cabinetry and custom open organizers to flank walls and maximize the storage opportunities. The lighting was immensely upgraded with LED recessed and a stunning centre fixture, all on separate controllable dimmers. A glamorous palette of chocolates, plum, gray and twinkling chrome set the tone of this elegant Master Closet.
Photography by the talented Nicole Aubrey Photography
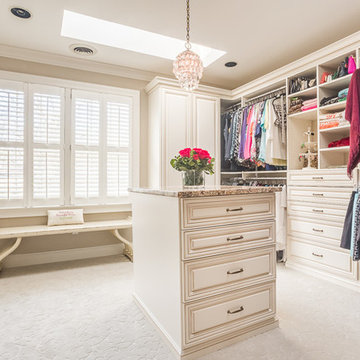
An underused sun room, adjacent to the master suite, was converted to a spacious wardrobe room. Items from 3 closets found a home in this luxurious, organized custom walk-in closet.
984 foton på omklädningsrum och förvaring, med luckor med upphöjd panel
11