984 foton på omklädningsrum och förvaring, med luckor med upphöjd panel
Sortera efter:
Budget
Sortera efter:Populärt i dag
141 - 160 av 984 foton
Artikel 1 av 3
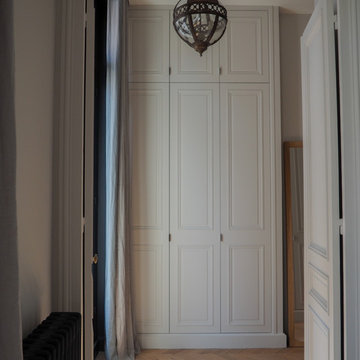
Inspiration för moderna omklädningsrum för könsneutrala, med vita skåp, ljust trägolv och luckor med upphöjd panel
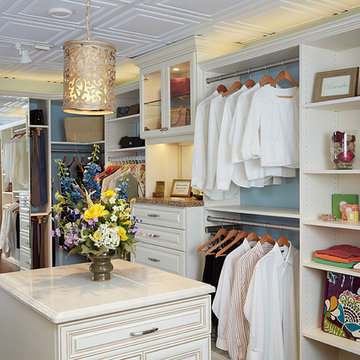
Dream closet for her with center marble top island, locked jewelry drawers, ample hanging space, glass shelves with accent lighting, and plenty of shelving.
Call us at 703.707.0009 to visit our showroom and view this space and many more.
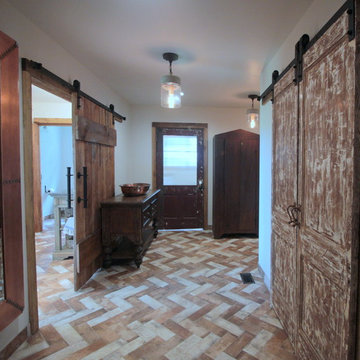
Renovation of a master bath suite, dressing room and laundry room in a log cabin farm house.
The laundry room has a fabulous white enamel and iron trough sink with double goose neck faucets - ideal for scrubbing dirty farmer's clothing. The cabinet and shelving were custom made using the reclaimed wood from the farm. A quartz counter for folding laundry is set above the washer and dryer. A ribbed glass panel was installed in the door to the laundry room, which was retrieved from a wood pile, so that the light from the room's window would flow through to the dressing room and vestibule, while still providing privacy between the spaces.
Interior Design & Photo ©Suzanne MacCrone Rogers
Architectural Design - Robert C. Beeland, AIA, NCARB
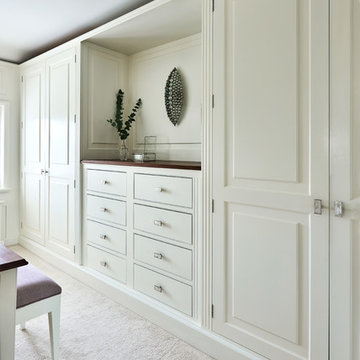
The client was looking for a bespoke dressing room within the master suite. The beautiful cupboards are finished in Farrow and Ball Wimborne White and the interiors, dressing table and drawer tops are solid walnut and maple. This seamless design includes a large amount of storage hidden away keeping everything neat.
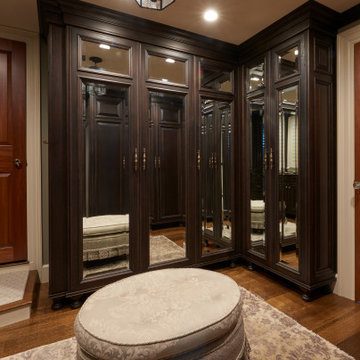
Idéer för att renovera ett stort omklädningsrum för kvinnor, med luckor med upphöjd panel, skåp i mörkt trä och mellanmörkt trägolv
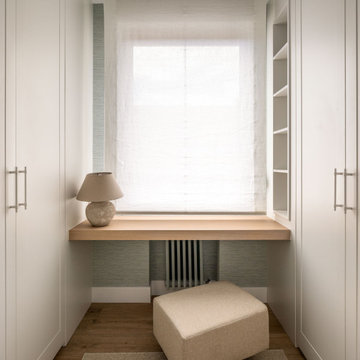
Idéer för att renovera ett mellanstort maritimt omklädningsrum för könsneutrala, med luckor med upphöjd panel, vita skåp och laminatgolv
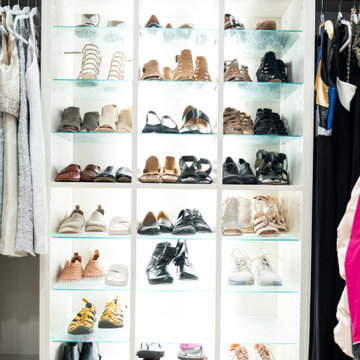
We created a very well thought out and custom designed closet for this designated large closet area. We created areas of full 24" depth and 14" depth for the perfect storage layout. Specific areas were given for shoe storage and folding as well. Many drawers, specific hanging for pants and hutch areas were designed for specific storage as well. We utilized tllt out laundry hampers, pullout pant racks, swivel out ironing boards along with pullout valet rods, belt racks and tie racks. The show stopper is our LED lit shoe shrine which showcases her nicer shoes.
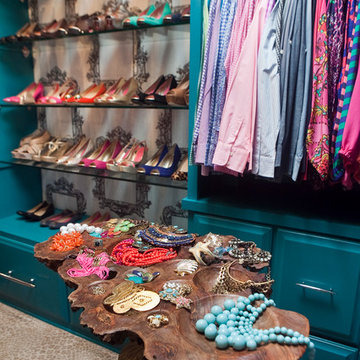
Timeless Memories Photography
Idéer för små eklektiska omklädningsrum för kvinnor, med luckor med upphöjd panel, blå skåp och heltäckningsmatta
Idéer för små eklektiska omklädningsrum för kvinnor, med luckor med upphöjd panel, blå skåp och heltäckningsmatta
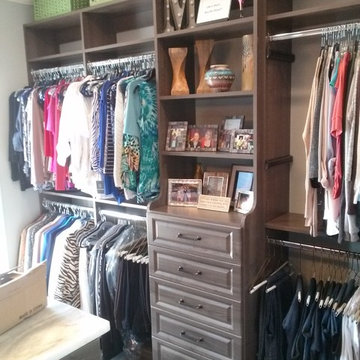
This is a 13 foot wide by 12 foot deep walk in closet that was completely gutted, repainted and redone. The island in the center is 60" wide by 30" deep.
This picture shows a center hutch drawer unit with hanging on either side.
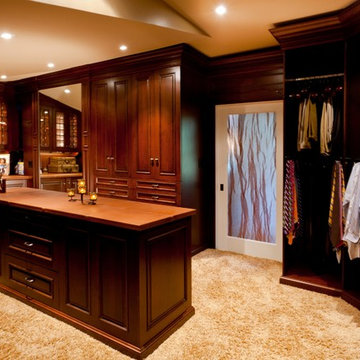
Designer: Cameron Snyder & Judy Whalen; Photography: Dan Cutrona
Foto på ett mycket stort vintage omklädningsrum för könsneutrala, med luckor med upphöjd panel, skåp i mellenmörkt trä och heltäckningsmatta
Foto på ett mycket stort vintage omklädningsrum för könsneutrala, med luckor med upphöjd panel, skåp i mellenmörkt trä och heltäckningsmatta
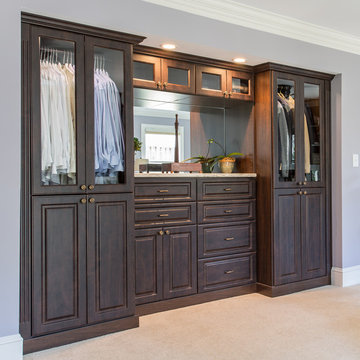
Photographer: Bob Fortner
Idéer för att renovera ett mellanstort vintage omklädningsrum för män, med luckor med upphöjd panel, skåp i mörkt trä och heltäckningsmatta
Idéer för att renovera ett mellanstort vintage omklädningsrum för män, med luckor med upphöjd panel, skåp i mörkt trä och heltäckningsmatta
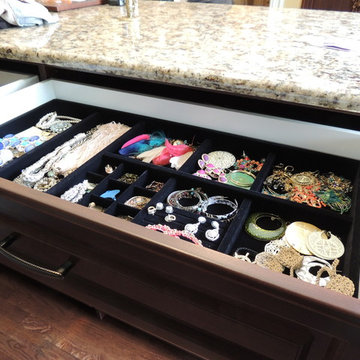
Black velvet custom jewelry inserts.
Bild på ett stort vintage omklädningsrum för könsneutrala, med luckor med upphöjd panel och bruna skåp
Bild på ett stort vintage omklädningsrum för könsneutrala, med luckor med upphöjd panel och bruna skåp
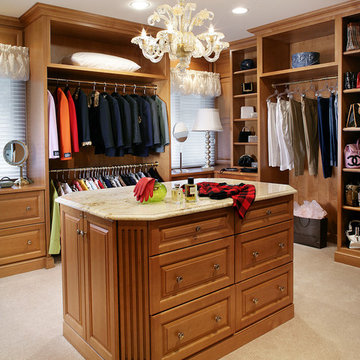
Peter Rymwid
Idéer för ett mellanstort klassiskt omklädningsrum för könsneutrala, med luckor med upphöjd panel, skåp i mellenmörkt trä och heltäckningsmatta
Idéer för ett mellanstort klassiskt omklädningsrum för könsneutrala, med luckor med upphöjd panel, skåp i mellenmörkt trä och heltäckningsmatta
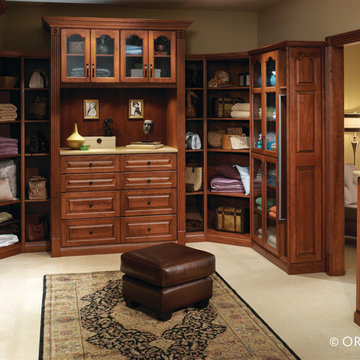
ORG Home
Idéer för stora funkis omklädningsrum för könsneutrala, med luckor med upphöjd panel, skåp i mellenmörkt trä, heltäckningsmatta och beiget golv
Idéer för stora funkis omklädningsrum för könsneutrala, med luckor med upphöjd panel, skåp i mellenmörkt trä, heltäckningsmatta och beiget golv
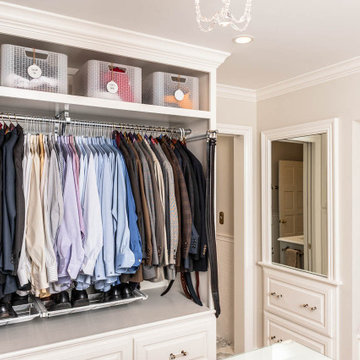
This home had a generous master suite prior to the renovation; however, it was located close to the rest of the bedrooms and baths on the floor. They desired their own separate oasis with more privacy and asked us to design and add a 2nd story addition over the existing 1st floor family room, that would include a master suite with a laundry/gift wrapping room.
We added a 2nd story addition without adding to the existing footprint of the home. The addition is entered through a private hallway with a separate spacious laundry room, complete with custom storage cabinetry, sink area, and countertops for folding or wrapping gifts. The bedroom is brimming with details such as custom built-in storage cabinetry with fine trim mouldings, window seats, and a fireplace with fine trim details. The master bathroom was designed with comfort in mind. A custom double vanity and linen tower with mirrored front, quartz countertops and champagne bronze plumbing and lighting fixtures make this room elegant. Water jet cut Calcatta marble tile and glass tile make this walk-in shower with glass window panels a true work of art. And to complete this addition we added a large walk-in closet with separate his and her areas, including built-in dresser storage, a window seat, and a storage island. The finished renovation is their private spa-like place to escape the busyness of life in style and comfort. These delightful homeowners are already talking phase two of renovations with us and we look forward to a longstanding relationship with them.
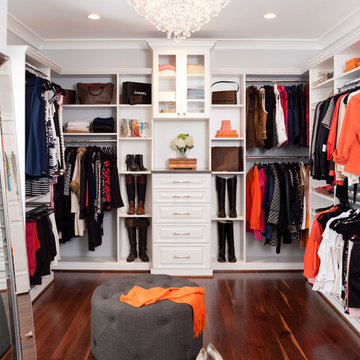
JDBG created an expansive and tailored new master bathroom/closet/dressing area by reclaiming wasted space from an inefficient and dated bathroom layout.
Stacy Zarin Goldberg Photography
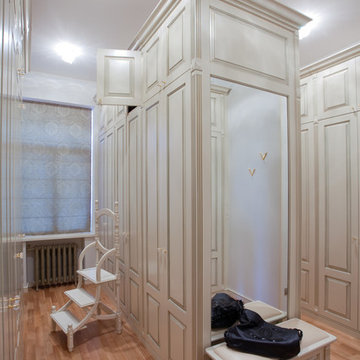
Inspiration för ett stort vintage omklädningsrum för könsneutrala, med luckor med upphöjd panel, vita skåp och mellanmörkt trägolv
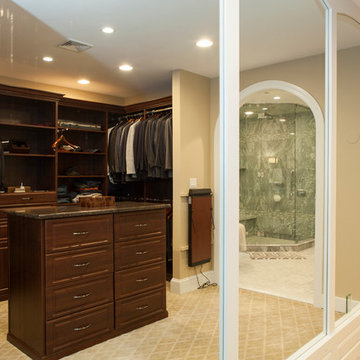
"His" master bedroom Dressing room /closet has ample space and room for clothing, shoes, luggage and more.
The island holds additional storage. The granite stone top adds elegance to the room
Through the glass trimmed wall we see the master bath.
This home was featured in Philadelphia Magazine August 2014 issue to showcase its beauty and excellence.
Photo by Alicia's Art, LLC
RUDLOFF Custom Builders, is a residential construction company that connects with clients early in the design phase to ensure every detail of your project is captured just as you imagined. RUDLOFF Custom Builders will create the project of your dreams that is executed by on-site project managers and skilled craftsman, while creating lifetime client relationships that are build on trust and integrity.
We are a full service, certified remodeling company that covers all of the Philadelphia suburban area including West Chester, Gladwynne, Malvern, Wayne, Haverford and more.
As a 6 time Best of Houzz winner, we look forward to working with you on your next project.
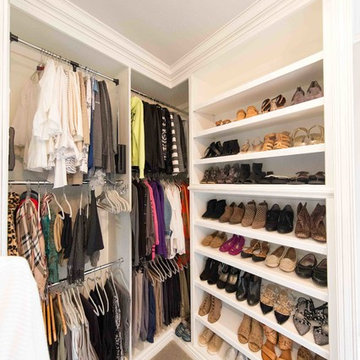
Bild på ett stort vintage omklädningsrum för kvinnor, med luckor med upphöjd panel, vita skåp, heltäckningsmatta och beiget golv
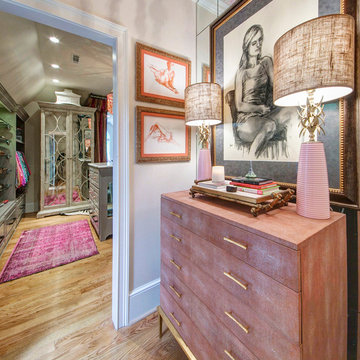
Timeless Memories Studio
Idéer för mellanstora eklektiska omklädningsrum för kvinnor, med luckor med upphöjd panel, grå skåp och mellanmörkt trägolv
Idéer för mellanstora eklektiska omklädningsrum för kvinnor, med luckor med upphöjd panel, grå skåp och mellanmörkt trägolv
984 foton på omklädningsrum och förvaring, med luckor med upphöjd panel
8