984 foton på omklädningsrum och förvaring, med luckor med upphöjd panel
Sortera efter:
Budget
Sortera efter:Populärt i dag
81 - 100 av 984 foton
Artikel 1 av 3
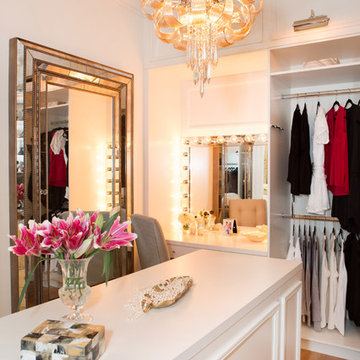
Lori Dennis Interior Design
SoCal Contractor Construction
Erika Bierman Photography
Idéer för att renovera ett stort medelhavsstil omklädningsrum för kvinnor, med luckor med upphöjd panel, vita skåp och mellanmörkt trägolv
Idéer för att renovera ett stort medelhavsstil omklädningsrum för kvinnor, med luckor med upphöjd panel, vita skåp och mellanmörkt trägolv
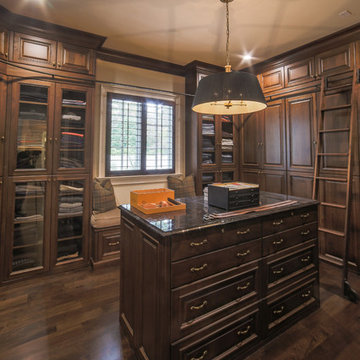
The gentleman's closet contains walnut, raised panel cabinets that reach to the ceiling, customized by the home owner not only to hold clothing and accessories, but to also look like a fine clothier. A drum-style Baker chandelier hangs over the island, and recessed LED lights are designed to come on when the doors are opened. A rolling brass ladder circles the room so that lesser used items can be reached on the upper cabinets. Ralph Lauren wool plaid wool pillows and mohair seat adorn the bench under the window. The plantation shuts are painted in a masculine color to compliment the room.
Designed by Melodie Durham of Durham Designs & Consulting, LLC. Photo by Livengood Photographs [www.livengoodphotographs.com/design].
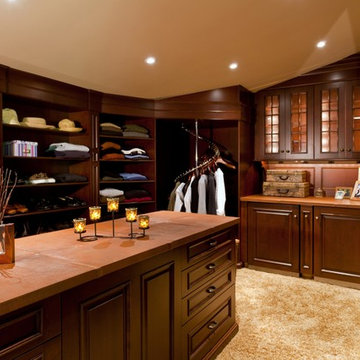
Designer: Cameron Snyder & Judy Whalen; Photography: Dan Cutrona
Inredning av ett klassiskt mycket stort omklädningsrum för könsneutrala, med luckor med upphöjd panel, skåp i mörkt trä och heltäckningsmatta
Inredning av ett klassiskt mycket stort omklädningsrum för könsneutrala, med luckor med upphöjd panel, skåp i mörkt trä och heltäckningsmatta
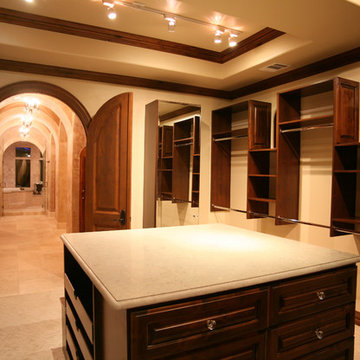
Master Walk-In-Closet
Idéer för ett stort medelhavsstil omklädningsrum för könsneutrala, med luckor med upphöjd panel, skåp i mörkt trä och heltäckningsmatta
Idéer för ett stort medelhavsstil omklädningsrum för könsneutrala, med luckor med upphöjd panel, skåp i mörkt trä och heltäckningsmatta
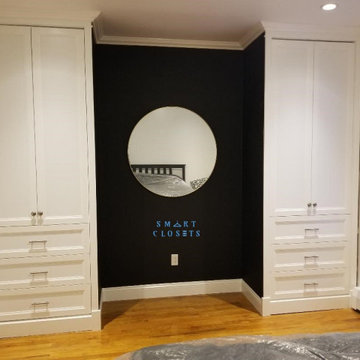
Storage Idea For Your Small Bedroom. Bedside built-in with wardrobes and drawers. A small bedroom layout requires some ingenious storage solutions to create a functional, welcoming, well-planned attractive room. Designed and installed by Smart Closets. White finish with Transitional doors and drawers' faces. 94” tall with adjustable shelving 6 drawers and over 60" of hanging space.
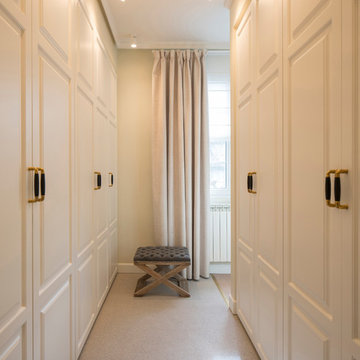
Proyecto de interiorismo, dirección y ejecución de obra: Sube Interiorismo www.subeinteriorismo.com
Fotografía Erlantz Biderbost
Inredning av ett klassiskt stort omklädningsrum för könsneutrala, med luckor med upphöjd panel, vita skåp, heltäckningsmatta och beiget golv
Inredning av ett klassiskt stort omklädningsrum för könsneutrala, med luckor med upphöjd panel, vita skåp, heltäckningsmatta och beiget golv
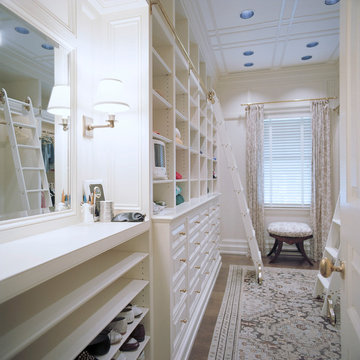
A bright, airy, and perfectly organized closet. Hamptons, NY Home | Interior Architecture by Brian O'Keefe Architect, PC, with Interior Design by Marjorie Shushan | Photo by Ron Pappageorge
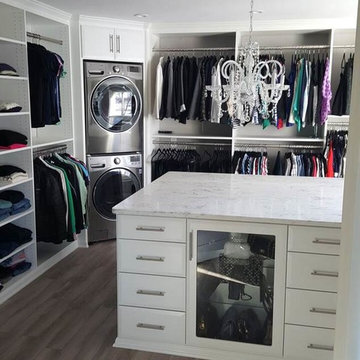
Tailored Living will take your walk-in closet from chaos to control so you can easily find everything. A custom design provides the right mix of hanging and storage space!
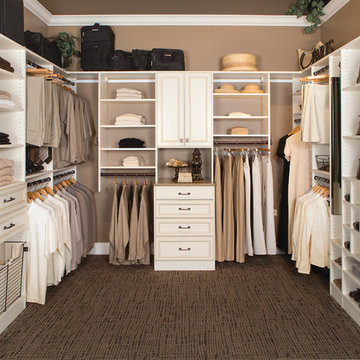
Inspiration för ett stort funkis omklädningsrum för könsneutrala, med luckor med upphöjd panel, vita skåp och heltäckningsmatta
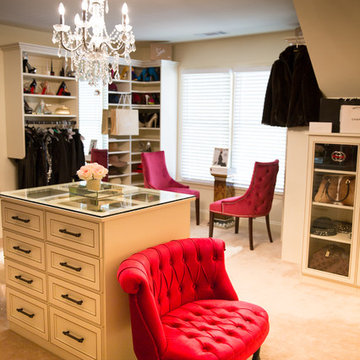
This customer converted a small bedroom into a huge custom walk-in master closet. They opted for antique white with amber glaze doors and oil rubbed bronze hardware. This island includes a glass display top to showcase the contents of the jewelry drawers. There is a display case with glass doors for handbags and shoes and plenty of hanging space for clothes. The customer also included a seating area to mimic the feel of a high end department store.
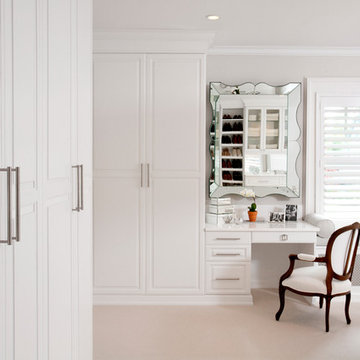
We built this stunning dressing room in maple wood with a crisp white painted finish. The space features a bench radiator cover, hutch, center island, enclosed shoe wall with numerous shelves and cubbies, abundant hanging storage, Revere Style doors and a vanity. The beautiful marble counter tops and other decorative items were supplied by the homeowner. The Island has deep velvet lined drawers, double jewelry drawers, large hampers and decorative corbels under the extended overhang. The hutch has clear glass shelves, framed glass door fronts and surface mounted LED lighting. The dressing room features brushed chrome tie racks, belt racks, scarf racks and valet rods.

This project was part of a major renovation with the closet being one of the largest square footage spaces in the design. The closet was designed from floor to ceiling with cabinets spanning the top and wrapping around the corners to connect the three sections of this closet. The narrow island is used to house ‘His’ shoes while ‘Her’ shoes are showcased on a wall of open shelving. Seventy-one drawers were needed to accomplish enough storage for personal items. The closet was constructed of White Melamine and traditional raised panel faces along with Extra-large crown molding and fascia buildup span and wrap around the entire closet. This closet is also graced with an ironing center cabinet, safe, tilt out hamper and pull out narrow tall cabinets to house necklaces and scarves, pull out mirror, belt racks, tie & belt butlers and valet rods. The island countertops are made with High Pressure Laminate to match the hardwood floor.
Designed by Donna Siben for Closet Organizing Sytems
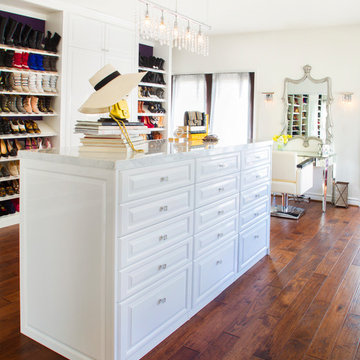
C http://www.nicoleleone.com/
Idéer för att renovera ett stort vintage omklädningsrum för kvinnor, med luckor med upphöjd panel, vita skåp och mörkt trägolv
Idéer för att renovera ett stort vintage omklädningsrum för kvinnor, med luckor med upphöjd panel, vita skåp och mörkt trägolv
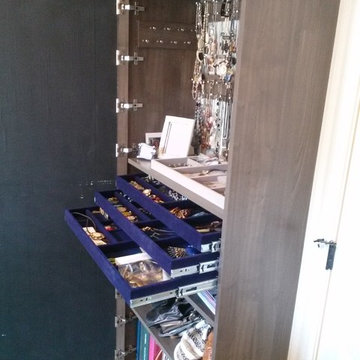
This is a 13 foot wide by 12 foot deep walk in closet that was completely gutted, repainted and redone. The island in the center is 60" wide by 30" deep.
This picture shows the dedicated jewelry cabinet. It is 30" wide with three pull out padded jewelry trays. Custom pegs above for holding necklaces. Purse storage below. Custom full length mirror from customer is mounted to door.
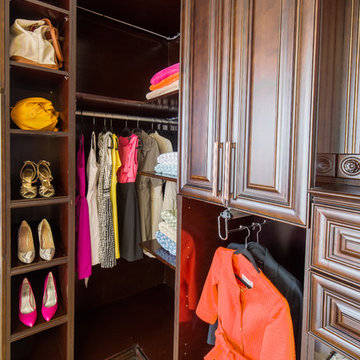
Klassisk inredning av ett stort omklädningsrum för könsneutrala, med luckor med upphöjd panel, skåp i mörkt trä, ljust trägolv och brunt golv
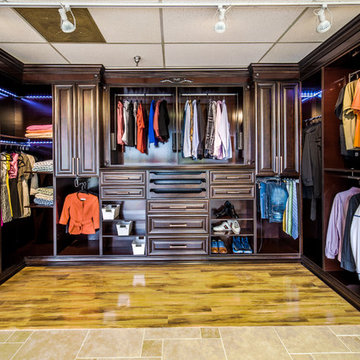
Idéer för att renovera ett stort vintage omklädningsrum för könsneutrala, med luckor med upphöjd panel, skåp i mörkt trä, ljust trägolv och brunt golv
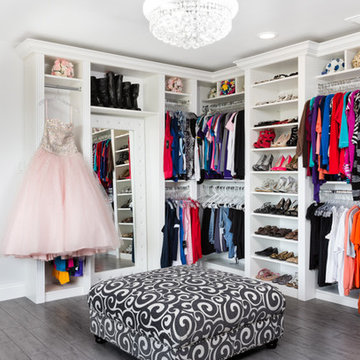
The homeowner wanted this bonus room area to function as additional storage and create a boutique dressing room for their daughter since she only had smaller reach in closets in her bedroom area. The project was completed using a white melamine and traditional raised panel doors. The design includes double hanging sections, shoe & boot storage, upper ‘cubbies’ for extra storage or a decorative display area, a wall length of drawers with a window bench and a vanity sitting area. The design is completed with fluted columns, large crown molding, and decorative applied end panels. The full length mirror was a must add for wardrobe checks.
Designed by Marcia Spinosa for Closet Organizing Systems
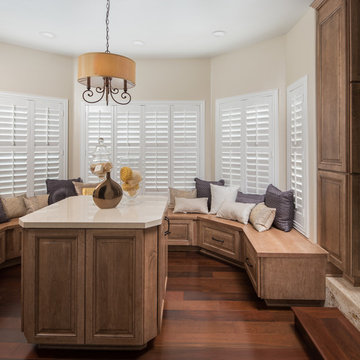
Idéer för ett klassiskt omklädningsrum för könsneutrala, med luckor med upphöjd panel, skåp i mellenmörkt trä, mellanmörkt trägolv och brunt golv
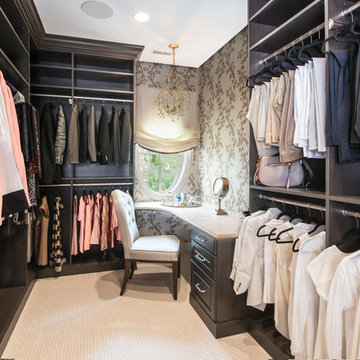
Master closet design by Sue Tinker of Closet Works:
Built for two, this custom closet design offers a grand space for her, complete with a dressing table under the oval window and plenty of hanging with room to separate winter from summer clothing. The three drawers under the dressing table are perfect for organizing hairbrushes, makeup, barrets and other hair accessories.
photos by Cathy Rabeler
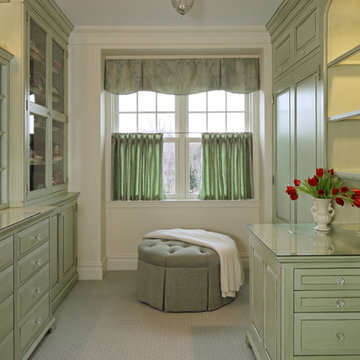
Inredning av ett klassiskt stort omklädningsrum för kvinnor, med luckor med upphöjd panel, gröna skåp, heltäckningsmatta och flerfärgat golv
984 foton på omklädningsrum och förvaring, med luckor med upphöjd panel
5