984 foton på omklädningsrum och förvaring, med luckor med upphöjd panel
Sortera efter:
Budget
Sortera efter:Populärt i dag
21 - 40 av 984 foton
Artikel 1 av 3
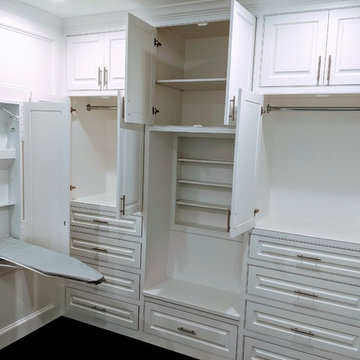
Mater walk-in closet with hide away ironing board, soft close doors/drawers, & Flush inset with raised-panel doors/drawers
Foto på ett stort funkis omklädningsrum för könsneutrala, med luckor med upphöjd panel, vita skåp, mörkt trägolv och brunt golv
Foto på ett stort funkis omklädningsrum för könsneutrala, med luckor med upphöjd panel, vita skåp, mörkt trägolv och brunt golv
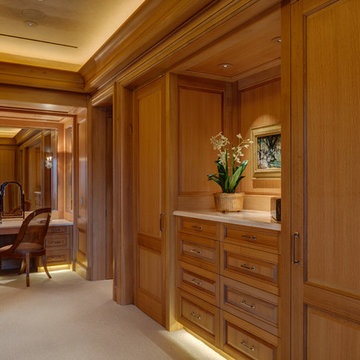
The millwork in the VIP Guest Bedroom and Dressing Room in slip matched rift and quartersawn white oak is an extraordinary example of the millworks art.
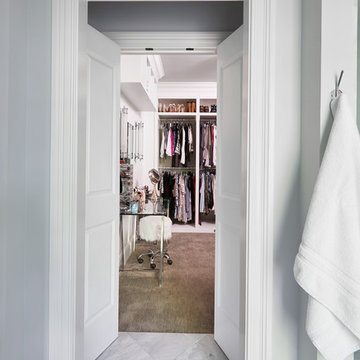
Inspiration för mellanstora klassiska omklädningsrum för könsneutrala, med luckor med upphöjd panel, vita skåp och grått golv
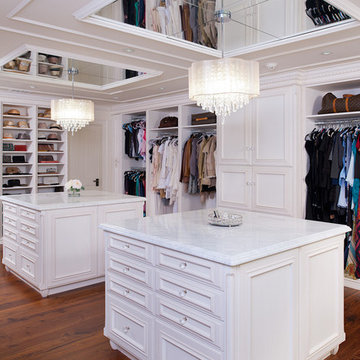
Craig Thompson Photography
Idéer för ett mycket stort klassiskt omklädningsrum för kvinnor, med vita skåp, ljust trägolv och luckor med upphöjd panel
Idéer för ett mycket stort klassiskt omklädningsrum för kvinnor, med vita skåp, ljust trägolv och luckor med upphöjd panel
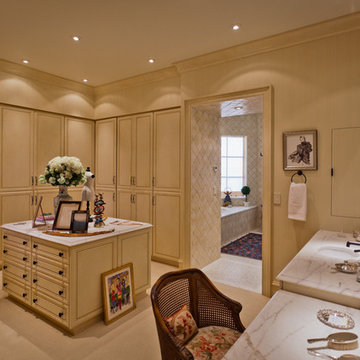
Master Bedroom Closet
Idéer för ett stort klassiskt omklädningsrum för kvinnor, med beige skåp, heltäckningsmatta och luckor med upphöjd panel
Idéer för ett stort klassiskt omklädningsrum för kvinnor, med beige skåp, heltäckningsmatta och luckor med upphöjd panel
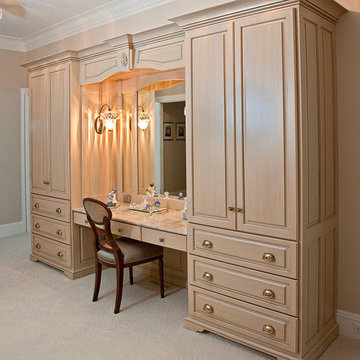
Makeup Station Armoire for the boudoir, tocador, master bedroom. This is a custom built combination of dresser plus lighted vanity mirror. Crown molding across the top, with a rosette onlay architectural woodcarving on the center of the lighting bridge. Notice the furniture baseboard feature of the two armoires, rather than a plain toe kick. This unit is mounted to the wall, with the baseboard molding trimmed around the armoires. Also, the side panels are of raised panels, rather than simply plain flat sides. Each armoire is 36 inches wide by 8 feet tall, and the makeup station is just over 5 feet wide. Brunarhans finished this piece with hand applied glazing. Ideal for the makeup artist and hair professional.
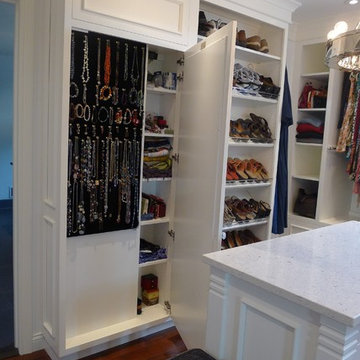
This walk through Master Dressing room has multiple storage areas, from pull down rods for higher hanging clothes, organized sock storage, double laundry hampers and swing out ironing board. The large mirrored door swings open to reveal costume jewelry storage. This was part of a very large remodel, the dressing room connects to the project Master Bathroom floating wall and Master with Sitting Room.
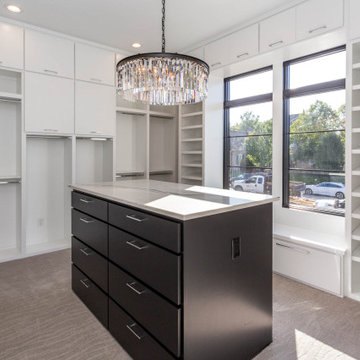
Master Closet with Island, chandelier, and built ins.
Modern inredning av ett stort omklädningsrum för könsneutrala, med luckor med upphöjd panel, svarta skåp, heltäckningsmatta och beiget golv
Modern inredning av ett stort omklädningsrum för könsneutrala, med luckor med upphöjd panel, svarta skåp, heltäckningsmatta och beiget golv
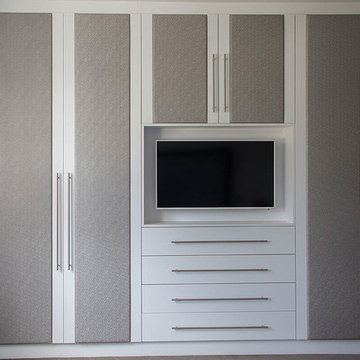
Inspiration för stora moderna omklädningsrum, med luckor med upphöjd panel och grå skåp
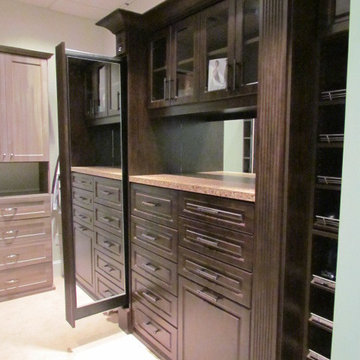
Full Length Pull Out Mirror in Master Closet. A true space saver! This Chocolate Apple Melamine Closet offers beauty and function in 8' of space.
Exempel på ett stort klassiskt omklädningsrum för könsneutrala, med luckor med upphöjd panel, skåp i mörkt trä, heltäckningsmatta och beiget golv
Exempel på ett stort klassiskt omklädningsrum för könsneutrala, med luckor med upphöjd panel, skåp i mörkt trä, heltäckningsmatta och beiget golv
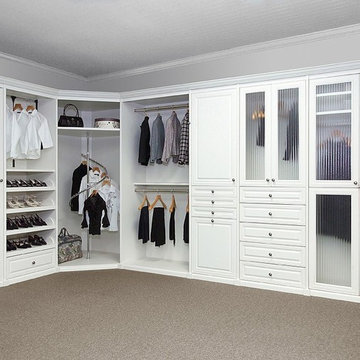
Foto på ett stort vintage omklädningsrum för kvinnor, med luckor med upphöjd panel, vita skåp, heltäckningsmatta och brunt golv
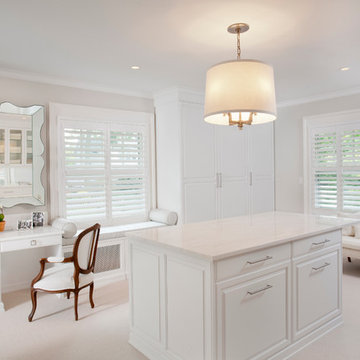
We built this stunning dressing room in maple wood with a crisp white painted finish. The space features a bench radiator cover, hutch, center island, enclosed shoe wall with numerous shelves and cubbies, abundant hanging storage, Revere Style doors and a vanity. The beautiful marble counter tops and other decorative items were supplied by the homeowner. The Island has deep velvet lined drawers, double jewelry drawers, large hampers and decorative corbels under the extended overhang. The hutch has clear glass shelves, framed glass door fronts and surface mounted LED lighting. The dressing room features brushed chrome tie racks, belt racks, scarf racks and valet rods.
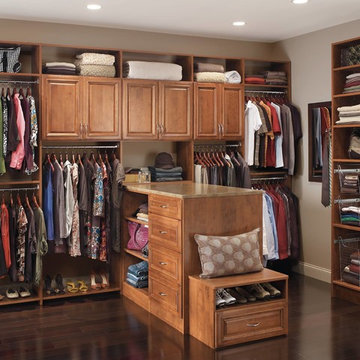
Klassisk inredning av ett stort omklädningsrum för könsneutrala, med luckor med upphöjd panel, skåp i mörkt trä, mörkt trägolv och brunt golv
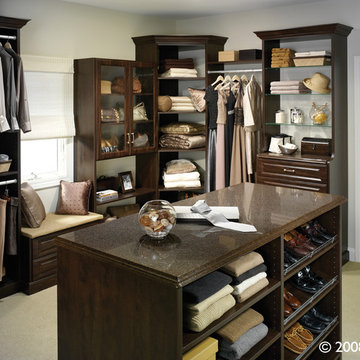
ORG Home
Idéer för ett stort klassiskt omklädningsrum för könsneutrala, med luckor med upphöjd panel, skåp i mörkt trä, heltäckningsmatta och beiget golv
Idéer för ett stort klassiskt omklädningsrum för könsneutrala, med luckor med upphöjd panel, skåp i mörkt trä, heltäckningsmatta och beiget golv
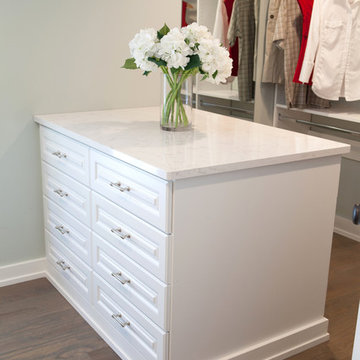
This 1930's Barrington Hills farmhouse was in need of some TLC when it was purchased by this southern family of five who planned to make it their new home. The renovation taken on by Advance Design Studio's designer Scott Christensen and master carpenter Justin Davis included a custom porch, custom built in cabinetry in the living room and children's bedrooms, 2 children's on-suite baths, a guest powder room, a fabulous new master bath with custom closet and makeup area, a new upstairs laundry room, a workout basement, a mud room, new flooring and custom wainscot stairs with planked walls and ceilings throughout the home.
The home's original mechanicals were in dire need of updating, so HVAC, plumbing and electrical were all replaced with newer materials and equipment. A dramatic change to the exterior took place with the addition of a quaint standing seam metal roofed farmhouse porch perfect for sipping lemonade on a lazy hot summer day.
In addition to the changes to the home, a guest house on the property underwent a major transformation as well. Newly outfitted with updated gas and electric, a new stacking washer/dryer space was created along with an updated bath complete with a glass enclosed shower, something the bath did not previously have. A beautiful kitchenette with ample cabinetry space, refrigeration and a sink was transformed as well to provide all the comforts of home for guests visiting at the classic cottage retreat.
The biggest design challenge was to keep in line with the charm the old home possessed, all the while giving the family all the convenience and efficiency of modern functioning amenities. One of the most interesting uses of material was the porcelain "wood-looking" tile used in all the baths and most of the home's common areas. All the efficiency of porcelain tile, with the nostalgic look and feel of worn and weathered hardwood floors. The home’s casual entry has an 8" rustic antique barn wood look porcelain tile in a rich brown to create a warm and welcoming first impression.
Painted distressed cabinetry in muted shades of gray/green was used in the powder room to bring out the rustic feel of the space which was accentuated with wood planked walls and ceilings. Fresh white painted shaker cabinetry was used throughout the rest of the rooms, accentuated by bright chrome fixtures and muted pastel tones to create a calm and relaxing feeling throughout the home.
Custom cabinetry was designed and built by Advance Design specifically for a large 70” TV in the living room, for each of the children’s bedroom’s built in storage, custom closets, and book shelves, and for a mudroom fit with custom niches for each family member by name.
The ample master bath was fitted with double vanity areas in white. A generous shower with a bench features classic white subway tiles and light blue/green glass accents, as well as a large free standing soaking tub nestled under a window with double sconces to dim while relaxing in a luxurious bath. A custom classic white bookcase for plush towels greets you as you enter the sanctuary bath.
Joe Nowak
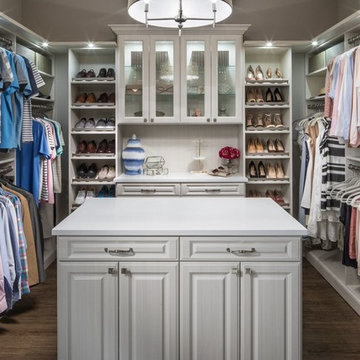
Inspiration för stora moderna omklädningsrum för könsneutrala, med luckor med upphöjd panel, vita skåp, mörkt trägolv och brunt golv
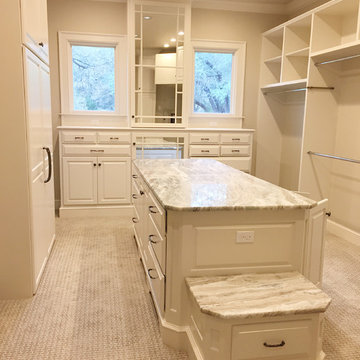
Countertop
Bild på ett stort vintage omklädningsrum för könsneutrala, med luckor med upphöjd panel, vita skåp, heltäckningsmatta och brunt golv
Bild på ett stort vintage omklädningsrum för könsneutrala, med luckor med upphöjd panel, vita skåp, heltäckningsmatta och brunt golv
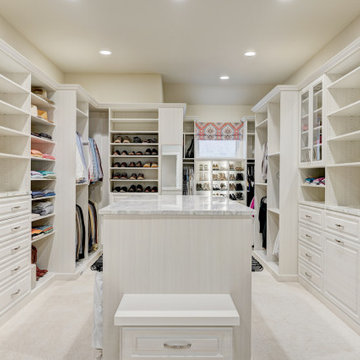
We created a very well thought out and custom designed closet for this designated large closet area. We created areas of full 24" depth and 14" depth for the perfect storage layout. Specific areas were given for shoe storage and folding as well. Many drawers, specific hanging for pants and hutch areas were designed for specific storage as well. We utilized tllt out laundry hampers, pullout pant racks, swivel out ironing boards along with pullout valet rods, belt racks and tie racks. The show stopper is our LED lit shoe shrine which showcases her nicer shoes.
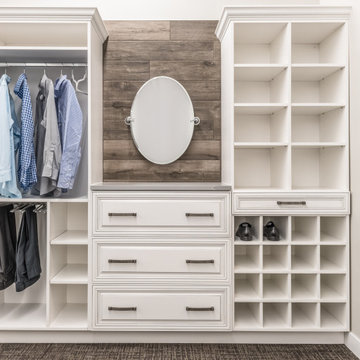
This custom closet designed by Curtis Lumber features Bertch cabinetry with Tuscany door style in Birch, Cambria Quartz countertop in Queen Anne, Jeffery Alexander Delmar hardware, and Palmetto Smoke Wood Plank tile.
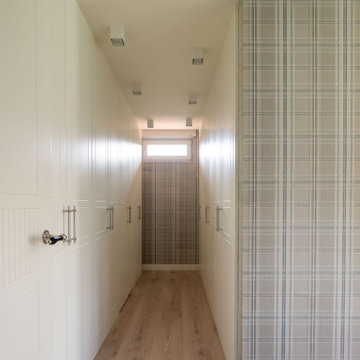
Bild på ett stort vintage omklädningsrum för könsneutrala, med luckor med upphöjd panel, vita skåp och laminatgolv
984 foton på omklädningsrum och förvaring, med luckor med upphöjd panel
2