984 foton på omklädningsrum och förvaring, med luckor med upphöjd panel
Sortera efter:
Budget
Sortera efter:Populärt i dag
61 - 80 av 984 foton
Artikel 1 av 3
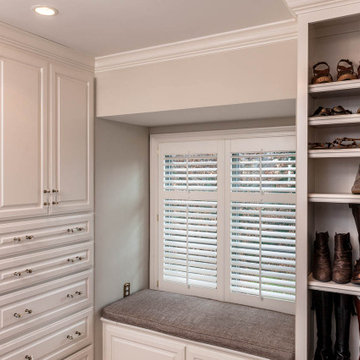
This home had a generous master suite prior to the renovation; however, it was located close to the rest of the bedrooms and baths on the floor. They desired their own separate oasis with more privacy and asked us to design and add a 2nd story addition over the existing 1st floor family room, that would include a master suite with a laundry/gift wrapping room.
We added a 2nd story addition without adding to the existing footprint of the home. The addition is entered through a private hallway with a separate spacious laundry room, complete with custom storage cabinetry, sink area, and countertops for folding or wrapping gifts. The bedroom is brimming with details such as custom built-in storage cabinetry with fine trim mouldings, window seats, and a fireplace with fine trim details. The master bathroom was designed with comfort in mind. A custom double vanity and linen tower with mirrored front, quartz countertops and champagne bronze plumbing and lighting fixtures make this room elegant. Water jet cut Calcatta marble tile and glass tile make this walk-in shower with glass window panels a true work of art. And to complete this addition we added a large walk-in closet with separate his and her areas, including built-in dresser storage, a window seat, and a storage island. The finished renovation is their private spa-like place to escape the busyness of life in style and comfort. These delightful homeowners are already talking phase two of renovations with us and we look forward to a longstanding relationship with them.
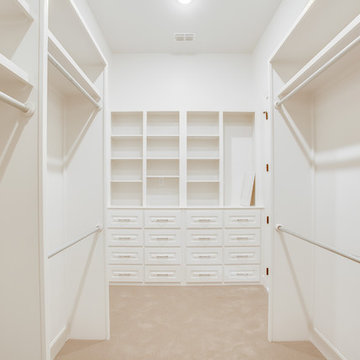
Idéer för ett stort klassiskt omklädningsrum för könsneutrala, med luckor med upphöjd panel, vita skåp, heltäckningsmatta och beiget golv
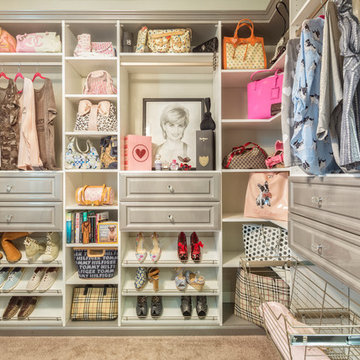
A walk-in closet is a luxurious and practical addition to any home, providing a spacious and organized haven for clothing, shoes, and accessories.
Typically larger than standard closets, these well-designed spaces often feature built-in shelves, drawers, and hanging rods to accommodate a variety of wardrobe items.
Ample lighting, whether natural or strategically placed fixtures, ensures visibility and adds to the overall ambiance. Mirrors and dressing areas may be conveniently integrated, transforming the walk-in closet into a private dressing room.
The design possibilities are endless, allowing individuals to personalize the space according to their preferences, making the walk-in closet a functional storage area and a stylish retreat where one can start and end the day with ease and sophistication.
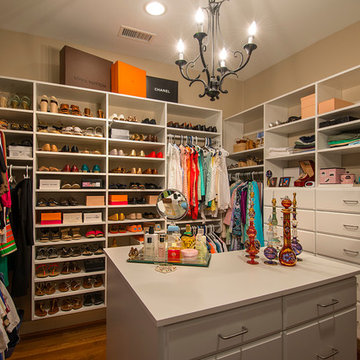
A new custom closet provided the lady of the house with ample storage for her wardrobe.
Photography: Jason Stemple
Bild på ett mellanstort funkis omklädningsrum för kvinnor, med vita skåp, mellanmörkt trägolv, luckor med upphöjd panel och brunt golv
Bild på ett mellanstort funkis omklädningsrum för kvinnor, med vita skåp, mellanmörkt trägolv, luckor med upphöjd panel och brunt golv
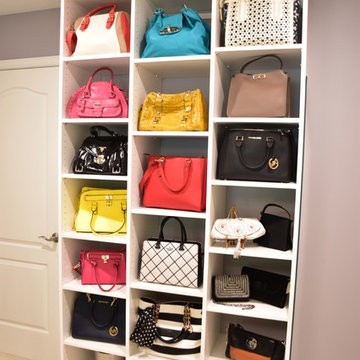
Expansive dressing room closet, with large island, dresser/hutch featuring granite counters, a crystal chandelier, designer hardware. Designed for luxury and function, plenty of space for shoes, jewelry, purses, clothing both long and short. Has a hidden ironing board behind magnetic catch doors.
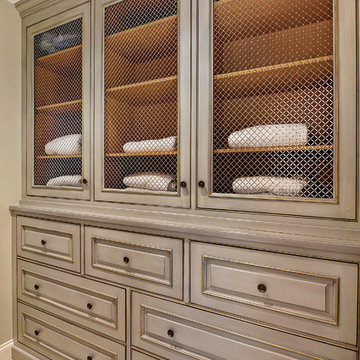
Master bathroom with (2) separate furniture piece vanities. Cabinetry is Brookhaven II framed cabinets manufactured by Wood-Mode, Inc. Tall built-in cabinetry consists of (7) drawers and (3) doors with wire inserts.
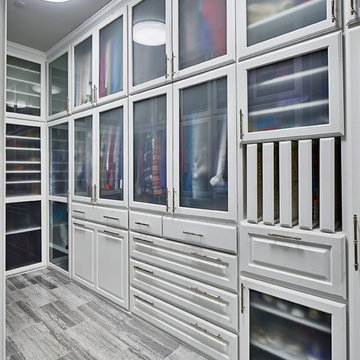
Fully custom closet designed with the customer to meet her storage needs.
Modern inredning av ett stort omklädningsrum för könsneutrala, med luckor med upphöjd panel, vita skåp, grått golv och kalkstensgolv
Modern inredning av ett stort omklädningsrum för könsneutrala, med luckor med upphöjd panel, vita skåp, grått golv och kalkstensgolv
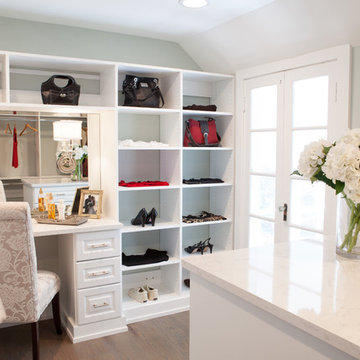
This 1930's Barrington Hills farmhouse was in need of some TLC when it was purchased by this southern family of five who planned to make it their new home. The renovation taken on by Advance Design Studio's designer Scott Christensen and master carpenter Justin Davis included a custom porch, custom built in cabinetry in the living room and children's bedrooms, 2 children's on-suite baths, a guest powder room, a fabulous new master bath with custom closet and makeup area, a new upstairs laundry room, a workout basement, a mud room, new flooring and custom wainscot stairs with planked walls and ceilings throughout the home.
The home's original mechanicals were in dire need of updating, so HVAC, plumbing and electrical were all replaced with newer materials and equipment. A dramatic change to the exterior took place with the addition of a quaint standing seam metal roofed farmhouse porch perfect for sipping lemonade on a lazy hot summer day.
In addition to the changes to the home, a guest house on the property underwent a major transformation as well. Newly outfitted with updated gas and electric, a new stacking washer/dryer space was created along with an updated bath complete with a glass enclosed shower, something the bath did not previously have. A beautiful kitchenette with ample cabinetry space, refrigeration and a sink was transformed as well to provide all the comforts of home for guests visiting at the classic cottage retreat.
The biggest design challenge was to keep in line with the charm the old home possessed, all the while giving the family all the convenience and efficiency of modern functioning amenities. One of the most interesting uses of material was the porcelain "wood-looking" tile used in all the baths and most of the home's common areas. All the efficiency of porcelain tile, with the nostalgic look and feel of worn and weathered hardwood floors. The home’s casual entry has an 8" rustic antique barn wood look porcelain tile in a rich brown to create a warm and welcoming first impression.
Painted distressed cabinetry in muted shades of gray/green was used in the powder room to bring out the rustic feel of the space which was accentuated with wood planked walls and ceilings. Fresh white painted shaker cabinetry was used throughout the rest of the rooms, accentuated by bright chrome fixtures and muted pastel tones to create a calm and relaxing feeling throughout the home.
Custom cabinetry was designed and built by Advance Design specifically for a large 70” TV in the living room, for each of the children’s bedroom’s built in storage, custom closets, and book shelves, and for a mudroom fit with custom niches for each family member by name.
The ample master bath was fitted with double vanity areas in white. A generous shower with a bench features classic white subway tiles and light blue/green glass accents, as well as a large free standing soaking tub nestled under a window with double sconces to dim while relaxing in a luxurious bath. A custom classic white bookcase for plush towels greets you as you enter the sanctuary bath.
Joe Nowak
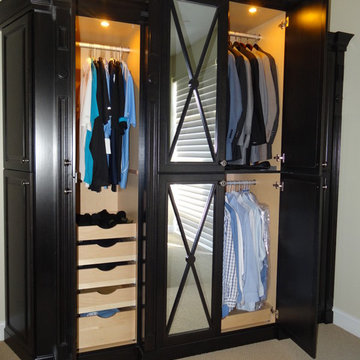
Idéer för att renovera ett litet vintage omklädningsrum för män, med luckor med upphöjd panel, skåp i mörkt trä och heltäckningsmatta
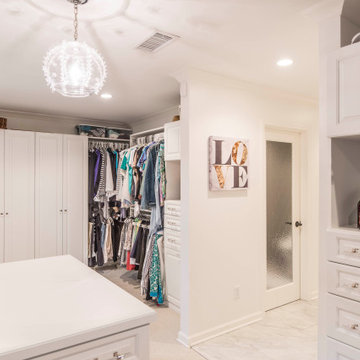
when you need more space for a Master bedroom, Master Bath and Master Closet….you add a second story space above your existing three car garage to achieve that objective. They asked us to create a new Master Suite with an elegant Master Bedroom including a fireplace. They requested the Master Bathroom have an oasis spa-like feel with the closet roomy enough to house all of their clothing needs. As you can see there was just enough room for a spacious and well laid out plan and design.
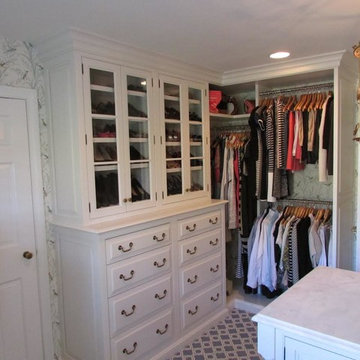
Bild på ett stort vintage omklädningsrum för könsneutrala, med luckor med upphöjd panel och vita skåp
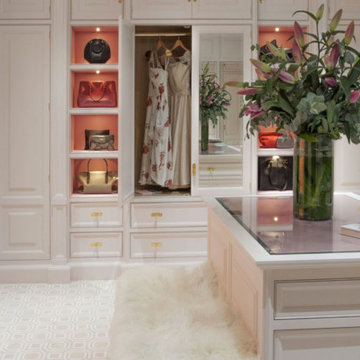
Idéer för ett stort klassiskt omklädningsrum för kvinnor, med luckor med upphöjd panel, vita skåp, heltäckningsmatta och vitt golv
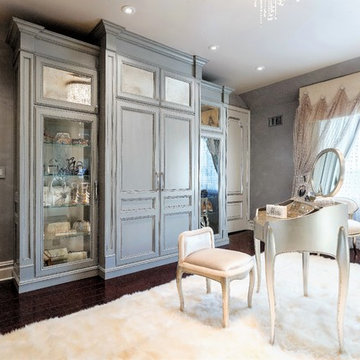
BUILT BY GEORGE SEBASTIAN OF SEBASTIAN WOODWORKING
PHOTOGRAPHED BY STEVEN SUTTER PHOTOGRAPHY
COLLABORATED WITH KATHLEEN BRANCASI, GRACIOUS ELEMENTS OF DESIGN
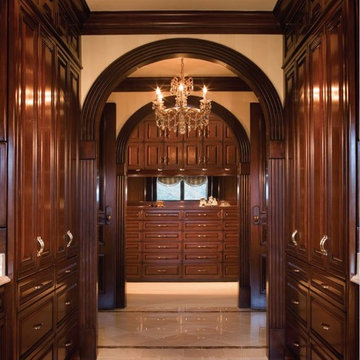
The woodwork in this beautiful master closet is entirely by Banner's Cabinets. The crown molding, the cased openings, the doors, and of course the cabinets are beautifully and functionally created by Banner's. There are tall storage cabinets with drawers for folded items and doors for hanging shirts, slacks, dresses, coats, and ties. The armoir in the back has tall stacks of drawers for scarves and jewelry, and above is a wall cabinet that provides both storage and lighting for the armoir.
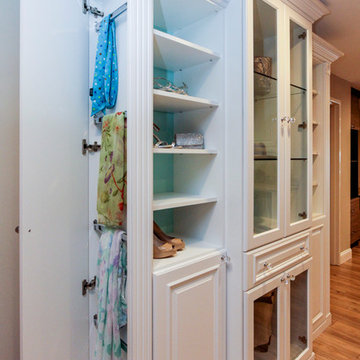
Custom Accessory Cabinet designed by Michelle Langley and Fabricated by Closet Factory DC.
White Melamine. Accents include: Raised Panel Faces, Crown & Base Molding, Fluted Pilasters, Glass Doors, Glass Shelving. The crystal knobs and "Tiffany" blue painted backing are my favorite touches!
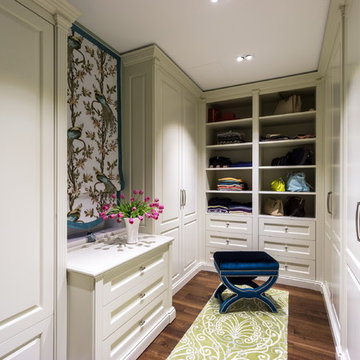
архитектор-дизайнер Сергей Щеповалин
дизайнер-декоратор Нина Абасеева
фотограф Виктор Чернышов
В гардеробной акцентом выступает римская штора, сшита из английской ткани Osborne & Little.Она служит картиной и притягивает к себе внимание.
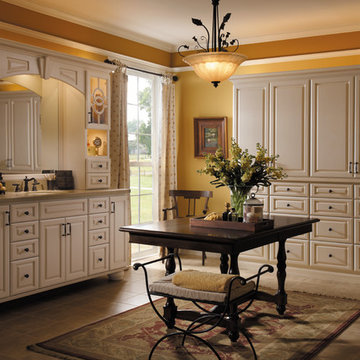
Foto på ett mellanstort vintage omklädningsrum för könsneutrala, med luckor med upphöjd panel, vita skåp och klinkergolv i keramik
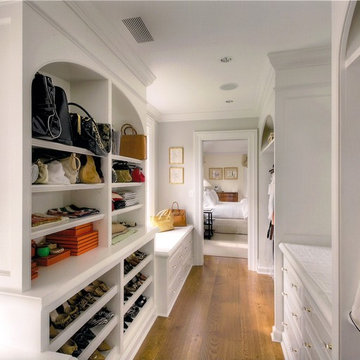
Arched shelving in dressing room
Foto på ett vintage omklädningsrum för könsneutrala, med luckor med upphöjd panel, vita skåp och mellanmörkt trägolv
Foto på ett vintage omklädningsrum för könsneutrala, med luckor med upphöjd panel, vita skåp och mellanmörkt trägolv
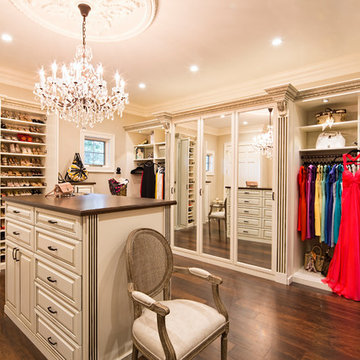
This beautiful women’s Antique white walk-in closet with coffee glaze has a traditional French design. The closet storage system is topped with Acanthus crown mouldings with beaded accents. Unique features include cabinet doors that form a 3-way mirror and smart storage with 360-degree view. Acanthus corbels, fluted columns and 2 sided island with solid wood counter top.
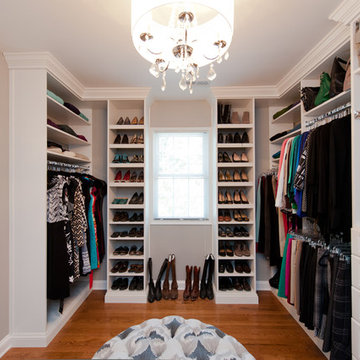
Allison Kuhn Creative
Exempel på ett omklädningsrum för kvinnor, med luckor med upphöjd panel, vita skåp och mellanmörkt trägolv
Exempel på ett omklädningsrum för kvinnor, med luckor med upphöjd panel, vita skåp och mellanmörkt trägolv
984 foton på omklädningsrum och förvaring, med luckor med upphöjd panel
4