984 foton på omklädningsrum och förvaring, med luckor med upphöjd panel
Sortera efter:
Budget
Sortera efter:Populärt i dag
41 - 60 av 984 foton
Artikel 1 av 3
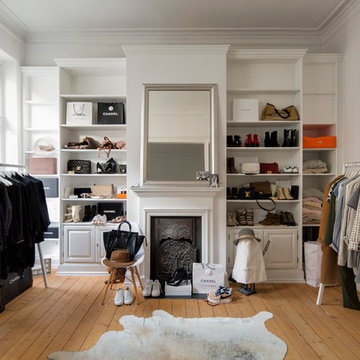
Sven Fennema- Photos © 2014 Houzz
Klassisk inredning av ett stort omklädningsrum för kvinnor, med vita skåp, ljust trägolv och luckor med upphöjd panel
Klassisk inredning av ett stort omklädningsrum för kvinnor, med vita skåp, ljust trägolv och luckor med upphöjd panel
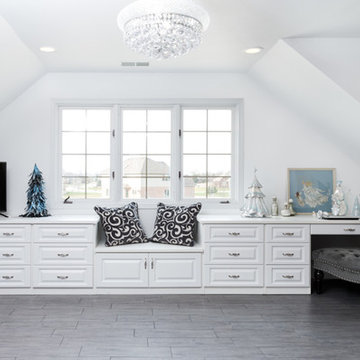
The homeowner wanted this bonus room area to function as additional storage and create a boutique dressing room for their daughter since she only had smaller reach in closets in her bedroom area. The project was completed using a white melamine and traditional raised panel doors. The design includes double hanging sections, shoe & boot storage, upper ‘cubbies’ for extra storage or a decorative display area, a wall length of drawers with a window bench and a vanity sitting area. The design is completed with fluted columns, large crown molding, and decorative applied end panels. The full length mirror was a must add for wardrobe checks.
Designed by Marcia Spinosa for Closet Organizing Systems
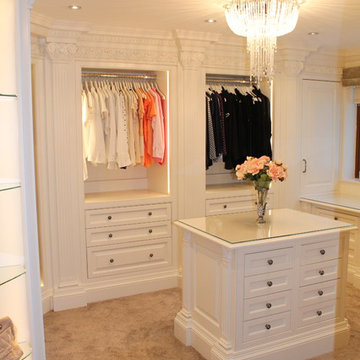
Heres ome pictures of a dressing room we done a few months ago.
This room featured a heavy dentil cornice which was carried round the whole room, each compartment had LED striplights and the cupboards had sensor lights which came on when the door was opened. One of the unique features of this room was the shoe carousel in the corner unit. The Island in the middle of the room has draws on both sides. The dressing table is also flanked with two pedestals with draws and a touch to open draw in the kneehole section.
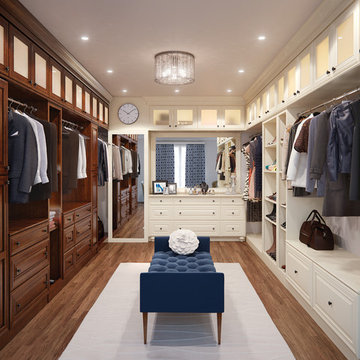
Inspiration för ett vintage omklädningsrum för könsneutrala, med luckor med upphöjd panel, skåp i mörkt trä, mellanmörkt trägolv och brunt golv
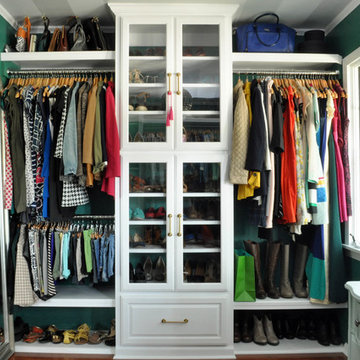
Wall of functional and organized storage space. Built-in custom shoe storage with glass doors. Handbag storage above with lots of hanging clothes space. To save money, the cabinet boxes were built and installed by a local shop, and the Owner finished and painted the built-ins.
Designer provided complete design plan, millwork drawings, and scheme for space. Sourced all finishes, fixtures, and furniture.
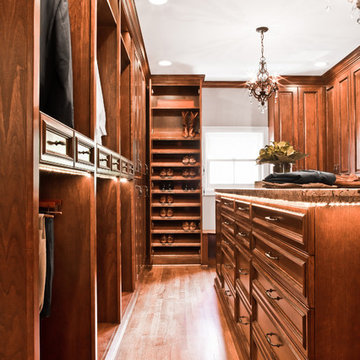
Cherry raised panel, award winning, his and her closet. Gorgeous dressing area.
Inspiration för mycket stora klassiska omklädningsrum för könsneutrala, med luckor med upphöjd panel och skåp i mellenmörkt trä
Inspiration för mycket stora klassiska omklädningsrum för könsneutrala, med luckor med upphöjd panel och skåp i mellenmörkt trä
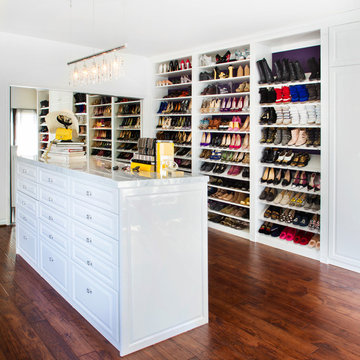
http://www.nicoleleone.com/
Bild på ett stort vintage omklädningsrum för kvinnor, med luckor med upphöjd panel, vita skåp och mörkt trägolv
Bild på ett stort vintage omklädningsrum för kvinnor, med luckor med upphöjd panel, vita skåp och mörkt trägolv
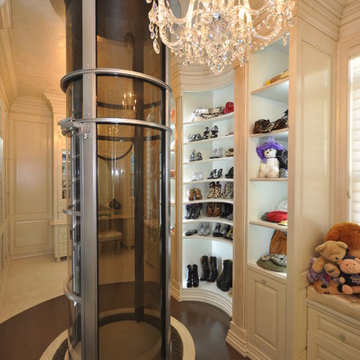
Paul Wesley
Idéer för att renovera ett vintage omklädningsrum för kvinnor, med luckor med upphöjd panel, beige skåp och mörkt trägolv
Idéer för att renovera ett vintage omklädningsrum för kvinnor, med luckor med upphöjd panel, beige skåp och mörkt trägolv
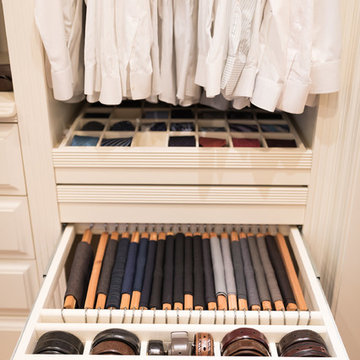
Cole + Kiera photography
Idéer för mycket stora vintage omklädningsrum, med luckor med upphöjd panel, beige skåp, mellanmörkt trägolv och brunt golv
Idéer för mycket stora vintage omklädningsrum, med luckor med upphöjd panel, beige skåp, mellanmörkt trägolv och brunt golv
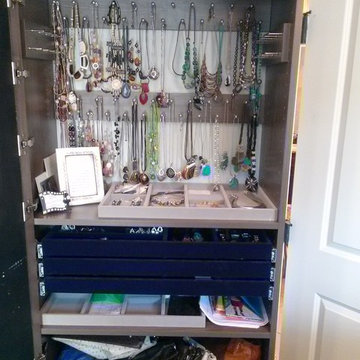
This is a 13 foot wide by 12 foot deep walk in closet that was completely gutted, repainted and redone. The island in the center is 60" wide by 30" deep.
This picture shows the dedicated jewelry cabinet. It is 30" wide with three pull out padded jewelry trays. Custom pegs above for holding necklaces. Purse storage below. Custom full length mirror from customer is mounted to door.
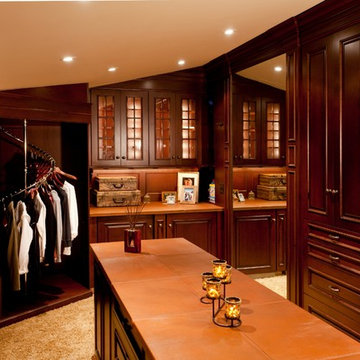
Designer: Cameron Snyder & Judy Whalen; Photography: Dan Cutrona
Klassisk inredning av ett mycket stort omklädningsrum för könsneutrala, med luckor med upphöjd panel, skåp i mörkt trä och heltäckningsmatta
Klassisk inredning av ett mycket stort omklädningsrum för könsneutrala, med luckor med upphöjd panel, skåp i mörkt trä och heltäckningsmatta
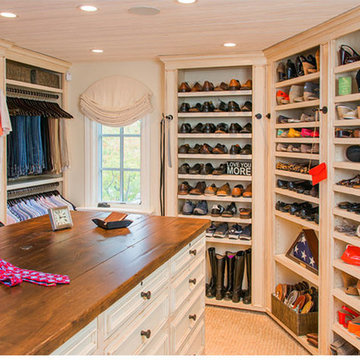
The entire room was flooded with natural light. Floor-to-ceiling shoe storage with adjustable shelves now provided enough space for both his and her shoes. Our client was thrilled to gain additional storage throughout and have it fit seamlessly with the aesthetic of the rest of their home.
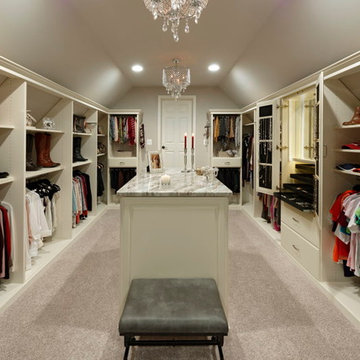
Bob Narod
Deb Cantrell
Idéer för stora vintage omklädningsrum för kvinnor, med luckor med upphöjd panel och heltäckningsmatta
Idéer för stora vintage omklädningsrum för kvinnor, med luckor med upphöjd panel och heltäckningsmatta
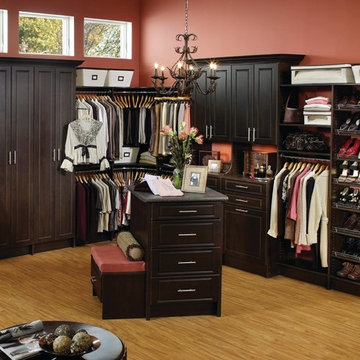
Idéer för att renovera ett stort vintage omklädningsrum för könsneutrala, med luckor med upphöjd panel, svarta skåp, ljust trägolv och brunt golv
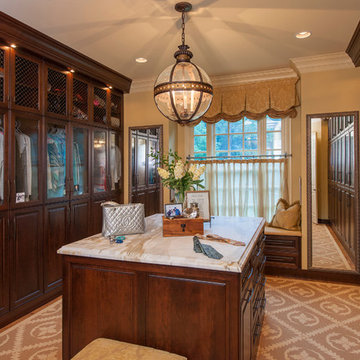
Woodie Williams
Inspiration för klassiska omklädningsrum för könsneutrala, med skåp i mörkt trä och luckor med upphöjd panel
Inspiration för klassiska omklädningsrum för könsneutrala, med skåp i mörkt trä och luckor med upphöjd panel
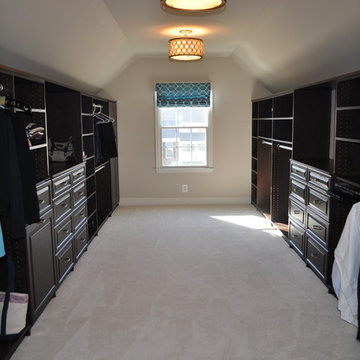
Klassisk inredning av ett stort omklädningsrum för könsneutrala, med luckor med upphöjd panel, skåp i mörkt trä och heltäckningsmatta
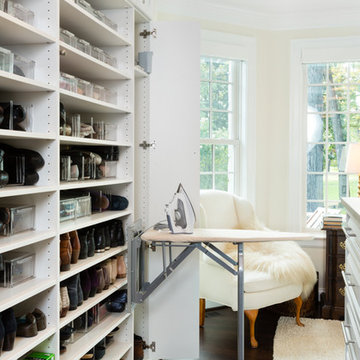
This project was part of a major renovation with the closet being one of the largest square footage spaces in the design. The closet was designed from floor to ceiling with cabinets spanning the top and wrapping around the corners to connect the three sections of this closet. The narrow island is used to house ‘His’ shoes while ‘Her’ shoes are showcased on a wall of open shelving. Seventy-one drawers were needed to accomplish enough storage for personal items. The closet was constructed of White Melamine and traditional raised panel faces along with Extra-large crown molding and fascia buildup span and wrap around the entire closet. This closet is also graced with an ironing center cabinet, safe, tilt out hamper and pull out narrow tall cabinets to house necklaces and scarves, pull out mirror, belt racks, tie & belt butlers and valet rods. The island countertops are made with High Pressure Laminate to match the hardwood floor.
Designed by Donna Siben for Closet Organizing Sytems
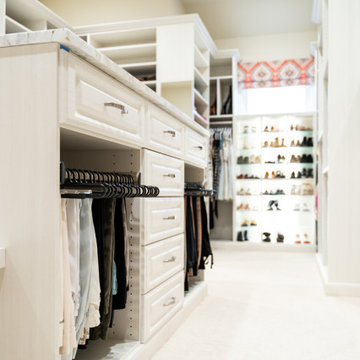
We created a very well thought out and custom designed closet for this designated large closet area. We created areas of full 24" depth and 14" depth for the perfect storage layout. Specific areas were given for shoe storage and folding as well. Many drawers, specific hanging for pants and hutch areas were designed for specific storage as well. We utilized tllt out laundry hampers, pullout pant racks, swivel out ironing boards along with pullout valet rods, belt racks and tie racks. The show stopper is our LED lit shoe shrine which showcases her nicer shoes.
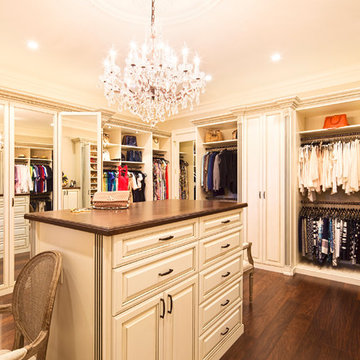
Painted and glazed master closet. This design includes function, but full decoration as well. The three-way mirror creates an illusion of more space and the island provides the perfect packing area.
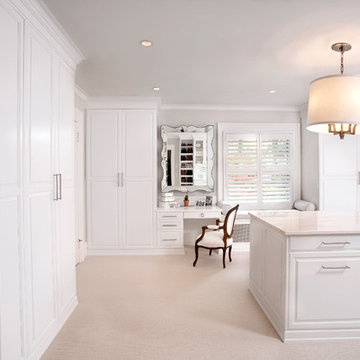
We built this stunning dressing room in maple wood with a crisp white painted finish. The space features a bench radiator cover, hutch, center island, enclosed shoe wall with numerous shelves and cubbies, abundant hanging storage, Revere Style doors and a vanity. The beautiful marble counter tops and other decorative items were supplied by the homeowner. The Island has deep velvet lined drawers, double jewelry drawers, large hampers and decorative corbels under the extended overhang. The hutch has clear glass shelves, framed glass door fronts and surface mounted LED lighting. The dressing room features brushed chrome tie racks, belt racks, scarf racks and valet rods.
984 foton på omklädningsrum och förvaring, med luckor med upphöjd panel
3