984 foton på omklädningsrum och förvaring, med luckor med upphöjd panel
Sortera efter:
Budget
Sortera efter:Populärt i dag
161 - 180 av 984 foton
Artikel 1 av 3
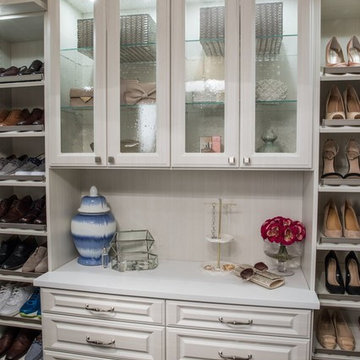
Idéer för stora funkis omklädningsrum för könsneutrala, med luckor med upphöjd panel, vita skåp, mörkt trägolv och brunt golv
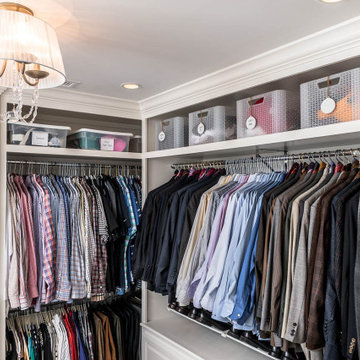
This home had a generous master suite prior to the renovation; however, it was located close to the rest of the bedrooms and baths on the floor. They desired their own separate oasis with more privacy and asked us to design and add a 2nd story addition over the existing 1st floor family room, that would include a master suite with a laundry/gift wrapping room.
We added a 2nd story addition without adding to the existing footprint of the home. The addition is entered through a private hallway with a separate spacious laundry room, complete with custom storage cabinetry, sink area, and countertops for folding or wrapping gifts. The bedroom is brimming with details such as custom built-in storage cabinetry with fine trim mouldings, window seats, and a fireplace with fine trim details. The master bathroom was designed with comfort in mind. A custom double vanity and linen tower with mirrored front, quartz countertops and champagne bronze plumbing and lighting fixtures make this room elegant. Water jet cut Calcatta marble tile and glass tile make this walk-in shower with glass window panels a true work of art. And to complete this addition we added a large walk-in closet with separate his and her areas, including built-in dresser storage, a window seat, and a storage island. The finished renovation is their private spa-like place to escape the busyness of life in style and comfort. These delightful homeowners are already talking phase two of renovations with us and we look forward to a longstanding relationship with them.
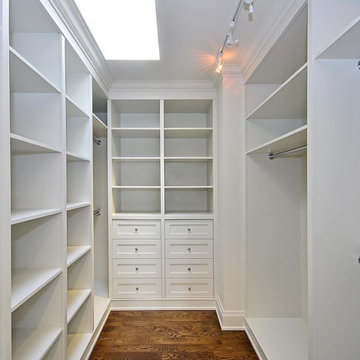
Inspiration för ett mellanstort vintage omklädningsrum för könsneutrala, med luckor med upphöjd panel, vita skåp och mörkt trägolv
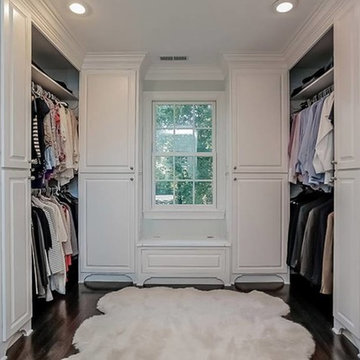
Idéer för ett stort amerikanskt omklädningsrum för könsneutrala, med luckor med upphöjd panel, vita skåp och mörkt trägolv

Renovation of a master bath suite, dressing room and laundry room in a log cabin farm house.
The laundry room has a fabulous white enamel and iron trough sink with double goose neck faucets - ideal for scrubbing dirty farmer's clothing. The cabinet and shelving were custom made using the reclaimed wood from the farm. A quartz counter for folding laundry is set above the washer and dryer. A ribbed glass panel was installed in the door to the laundry room, which was retrieved from a wood pile, so that the light from the room's window would flow through to the dressing room and vestibule, while still providing privacy between the spaces.
Interior Design & Photo ©Suzanne MacCrone Rogers
Architectural Design - Robert C. Beeland, AIA, NCARB
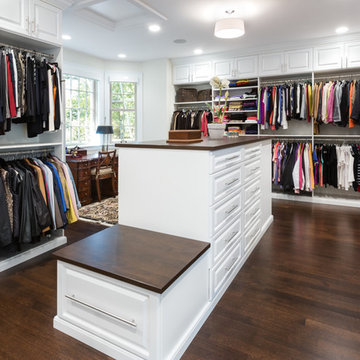
This project was part of a major renovation with the closet being one of the largest square footage spaces in the design. The closet was designed from floor to ceiling with cabinets spanning the top and wrapping around the corners to connect the three sections of this closet. The narrow island is used to house ‘His’ shoes while ‘Her’ shoes are showcased on a wall of open shelving. Seventy-one drawers were needed to accomplish enough storage for personal items. The closet was constructed of White Melamine and traditional raised panel faces along with Extra-large crown molding and fascia buildup span and wrap around the entire closet. This closet is also graced with an ironing center cabinet, safe, tilt out hamper and pull out narrow tall cabinets to house necklaces and scarves, pull out mirror, belt racks, tie & belt butlers and valet rods. The island countertops are made with High Pressure Laminate to match the hardwood floor.
Designed by Donna Siben for Closet Organizing Sytems
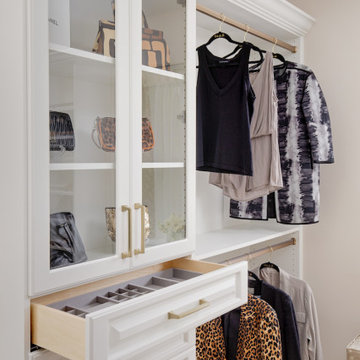
In the adjacent dressing room, we installed new cabinetry that can be easily reconfigured for a variety of clothing storage needs. New pinch pleat drapes add a touch of formality and sophistication to the room and the matching cushioned bench provides the perfect perch to put on shoes or just relax after a long evening of entertaining guests.
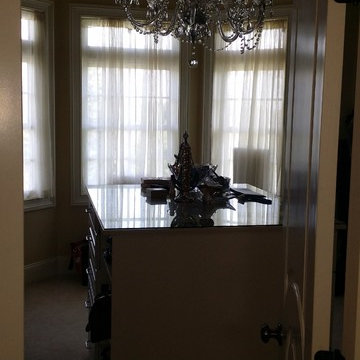
Closet Island with glass top
Inspiration för ett stort vintage omklädningsrum för kvinnor, med luckor med upphöjd panel, vita skåp och heltäckningsmatta
Inspiration för ett stort vintage omklädningsrum för kvinnor, med luckor med upphöjd panel, vita skåp och heltäckningsmatta
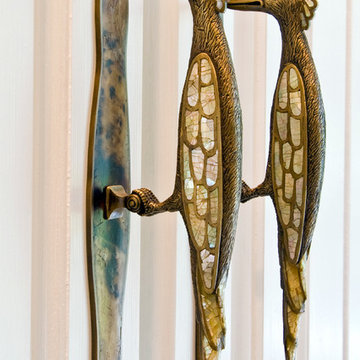
Photo: Drew Callaghan
Modern inredning av ett mycket stort omklädningsrum för könsneutrala, med luckor med upphöjd panel, vita skåp och heltäckningsmatta
Modern inredning av ett mycket stort omklädningsrum för könsneutrala, med luckor med upphöjd panel, vita skåp och heltäckningsmatta
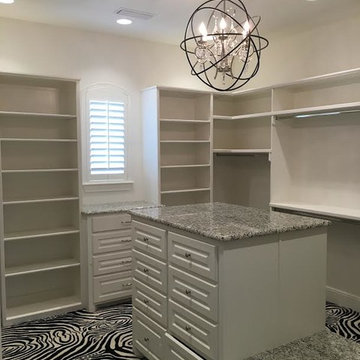
Idéer för att renovera ett stort vintage omklädningsrum, med luckor med upphöjd panel, vita skåp, heltäckningsmatta och flerfärgat golv
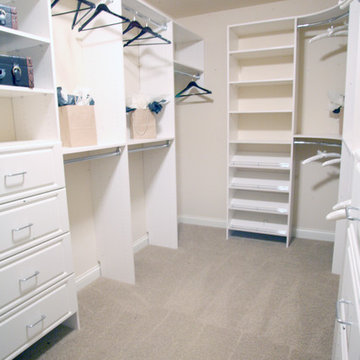
Highland Woods
Elgin, IL
Castleby Custom Model Home
Central Community School District 301
Inredning av ett klassiskt stort omklädningsrum för könsneutrala, med luckor med upphöjd panel, vita skåp och heltäckningsmatta
Inredning av ett klassiskt stort omklädningsrum för könsneutrala, med luckor med upphöjd panel, vita skåp och heltäckningsmatta
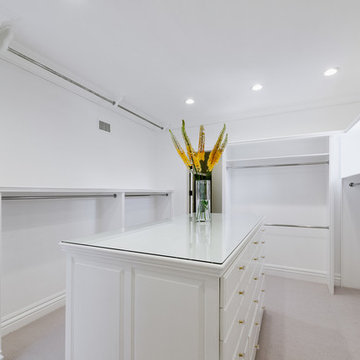
Idéer för mycket stora vintage omklädningsrum för könsneutrala, med vita skåp och luckor med upphöjd panel
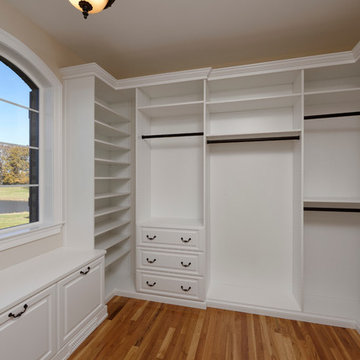
Bob Narod Photographer
Inredning av ett lantligt mycket stort omklädningsrum för könsneutrala, med luckor med upphöjd panel, vita skåp och mellanmörkt trägolv
Inredning av ett lantligt mycket stort omklädningsrum för könsneutrala, med luckor med upphöjd panel, vita skåp och mellanmörkt trägolv
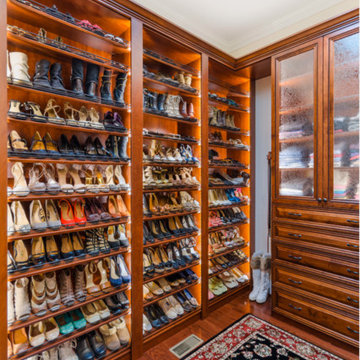
Designed by Closet Factory Richmond, this walk-in closet is an example of a classic gender-neutral design with custom raised-panel cabinets, medium tone wood cabinets, and a wall of slanted shoe shelves with vertical LED strips.
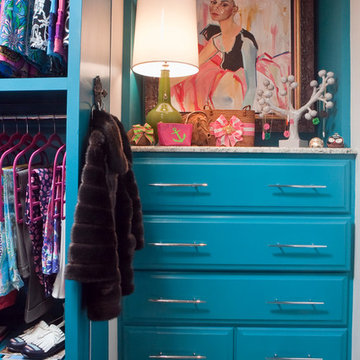
Timeless Memories Photography
Idéer för att renovera ett litet eklektiskt omklädningsrum för kvinnor, med luckor med upphöjd panel, blå skåp och heltäckningsmatta
Idéer för att renovera ett litet eklektiskt omklädningsrum för kvinnor, med luckor med upphöjd panel, blå skåp och heltäckningsmatta
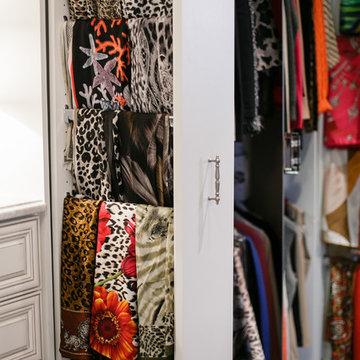
Wondering how to efficiently store your scarves? Use a pull-out column with rods to keep them neat, but tucked away in your new master closet!
Foto på ett stort vintage omklädningsrum för könsneutrala, med luckor med upphöjd panel, vita skåp och heltäckningsmatta
Foto på ett stort vintage omklädningsrum för könsneutrala, med luckor med upphöjd panel, vita skåp och heltäckningsmatta
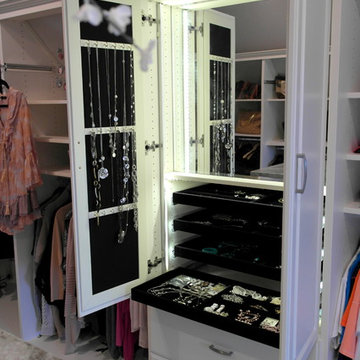
Bob Narod
Deb Cantrell
Idéer för stora vintage omklädningsrum för kvinnor, med luckor med upphöjd panel och heltäckningsmatta
Idéer för stora vintage omklädningsrum för kvinnor, med luckor med upphöjd panel och heltäckningsmatta
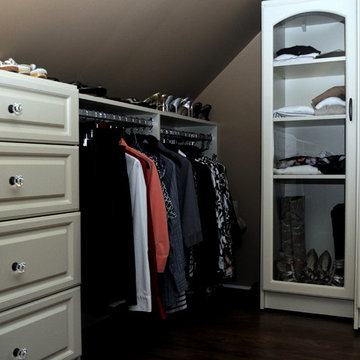
A four draw unit with single hang on either side.
Inspiration för ett stort vintage omklädningsrum för kvinnor, med luckor med upphöjd panel och beige skåp
Inspiration för ett stort vintage omklädningsrum för kvinnor, med luckor med upphöjd panel och beige skåp
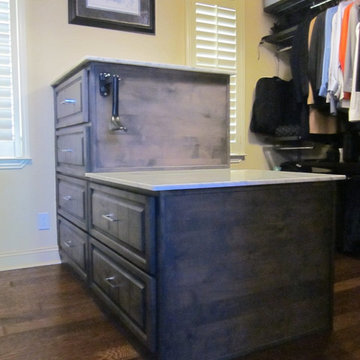
Knotty Alder Closet Island made with our Patriot Door Style with Custom Beading to match the custom doors throughout the house. Dark Gray Stain with Wax Finish
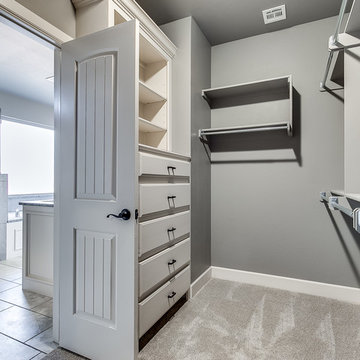
Sarah Strunk Photography
Idéer för ett mellanstort lantligt omklädningsrum för könsneutrala, med luckor med upphöjd panel, vita skåp och heltäckningsmatta
Idéer för ett mellanstort lantligt omklädningsrum för könsneutrala, med luckor med upphöjd panel, vita skåp och heltäckningsmatta
984 foton på omklädningsrum och förvaring, med luckor med upphöjd panel
9