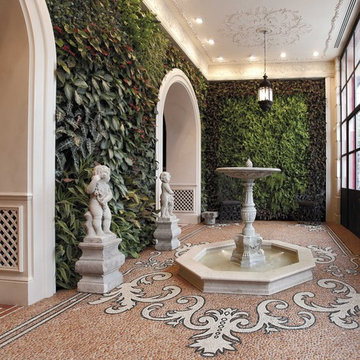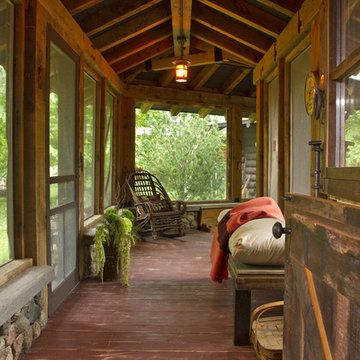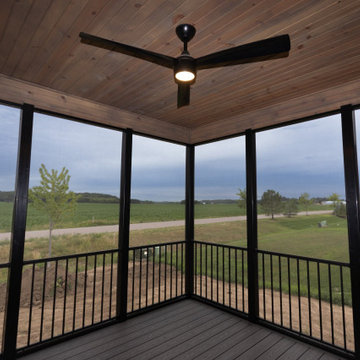24 776 foton på orange, brun veranda
Sortera efter:
Budget
Sortera efter:Populärt i dag
81 - 100 av 24 776 foton
Artikel 1 av 3
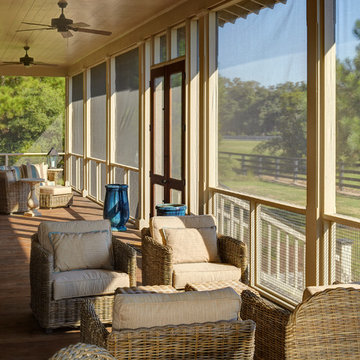
This Iconic Lowcountry Home designed by Allison Ramsey Architects overlooks the paddocks of Brays Island SC. Amazing craftsmanship in a layed back style describe this house and this property. To see this plan and any of our other work please visit www.allisonramseyarchitect.com;
olin redmon - photographer;
Heirloom Building Company - Builder
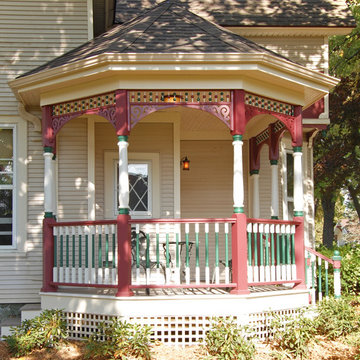
Low maintenance Victorian Porch addition
Idéer för att renovera en vintage veranda, med takförlängning
Idéer för att renovera en vintage veranda, med takförlängning
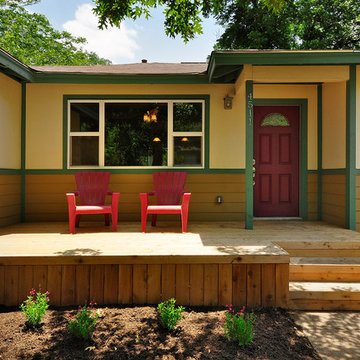
The front porch was added, but no other changes to the original facade
Inspiration för en vintage veranda, med trädäck
Inspiration för en vintage veranda, med trädäck
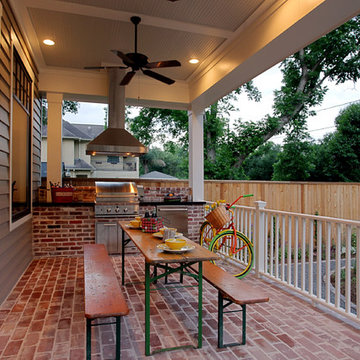
Stone Acorn Builders presents Houston's first Southern Living Showcase in 2012.
Bild på en mellanstor vintage veranda på baksidan av huset, med marksten i tegel och takförlängning
Bild på en mellanstor vintage veranda på baksidan av huset, med marksten i tegel och takförlängning

Tuscan Columns & Brick Porch
Inspiration för stora klassiska verandor framför huset, med marksten i tegel och takförlängning
Inspiration för stora klassiska verandor framför huset, med marksten i tegel och takförlängning
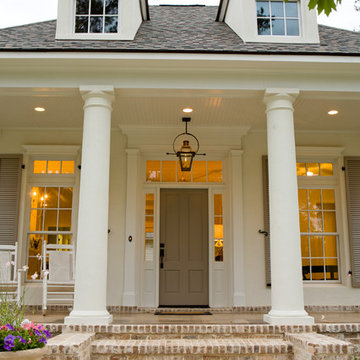
Tuscan Columns & Brick Porch
Klassisk inredning av en stor veranda framför huset, med marksten i tegel och takförlängning
Klassisk inredning av en stor veranda framför huset, med marksten i tegel och takförlängning
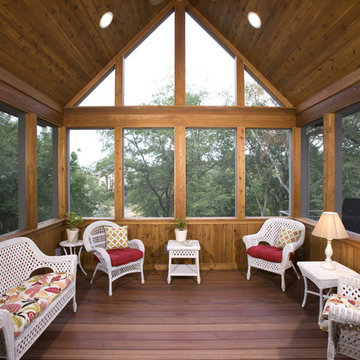
A John Kraemer & Sons built home in Eagan, MN.
Photography: Landmark Photography
Idéer för att renovera en vintage veranda
Idéer för att renovera en vintage veranda
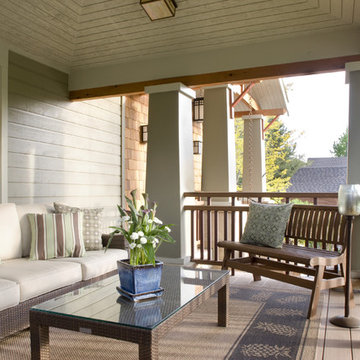
Comfortably scaled front porch doubles as a three-season outdoor living room
Idéer för amerikanska verandor framför huset
Idéer för amerikanska verandor framför huset

Exterior Paint Color: SW Dewy 6469
Exterior Trim Color: SW Extra White 7006
Furniture: Vintage fiberglass
Wall Sconce: Barnlight Electric Co
Exempel på en mellanstor maritim veranda framför huset, med betongplatta och takförlängning
Exempel på en mellanstor maritim veranda framför huset, med betongplatta och takförlängning
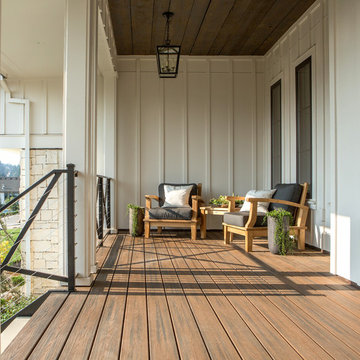
This beautiful showcase home offers a blend of crisp, uncomplicated modern lines and a touch of farmhouse architectural details. The 5,100 square feet single level home with 5 bedrooms, 3 ½ baths with a large vaulted bonus room over the garage is delightfully welcoming.
For more photos of this project visit our website: https://wendyobrienid.com.

Lake Front Country Estate Sleeping Porch, designed by Tom Markalunas, built by Resort Custom Homes. Photography by Rachael Boling.
Inspiration för en mycket stor vintage veranda på baksidan av huset, med naturstensplattor och takförlängning
Inspiration för en mycket stor vintage veranda på baksidan av huset, med naturstensplattor och takförlängning

Legacy Custom Homes, Inc
Toblesky-Green Architects
Kelly Nutt Designs
Idéer för en mellanstor klassisk veranda framför huset, med takförlängning och naturstensplattor
Idéer för en mellanstor klassisk veranda framför huset, med takförlängning och naturstensplattor

Loggia with outdoor dining area and grill center. Oak Beams and tongue and groove ceiling with bluestone patio.
Winner of Best of Houzz 2015 Richmond Metro for Porch

Photos by Spacecrafting
Inspiration för klassiska verandor på baksidan av huset, med trädäck och takförlängning
Inspiration för klassiska verandor på baksidan av huset, med trädäck och takförlängning
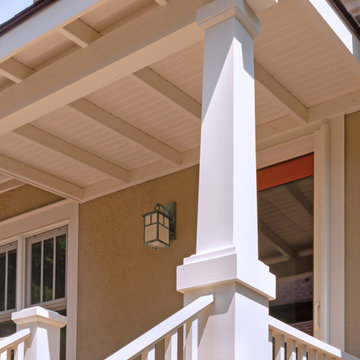
This Arts & Crafts Bungalow got a full makeover! A Not So Big house, the 600 SF first floor now sports a new kitchen, daily entry w. custom back porch, 'library' dining room (with a room divider peninsula for storage) and a new powder room and laundry room!

Inspiration för stora lantliga innätade verandor på baksidan av huset, med trädäck och takförlängning
24 776 foton på orange, brun veranda
5
