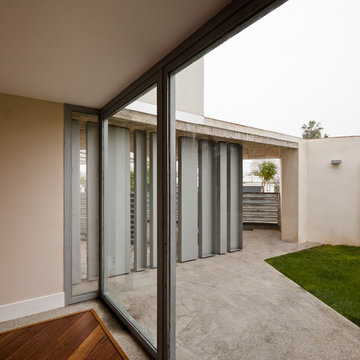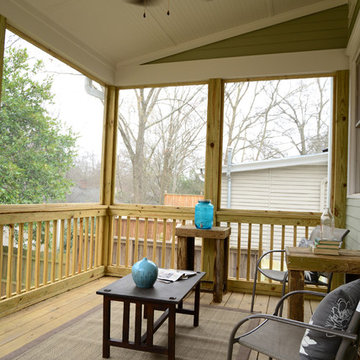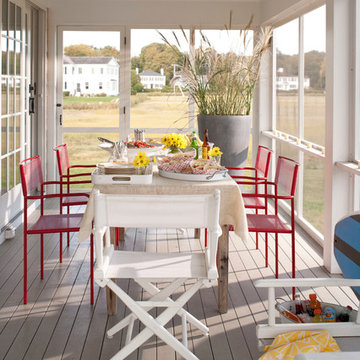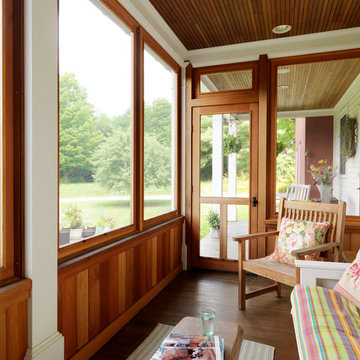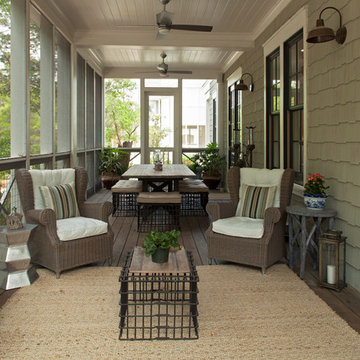24 774 foton på orange, brun veranda
Sortera efter:
Budget
Sortera efter:Populärt i dag
141 - 160 av 24 774 foton
Artikel 1 av 3
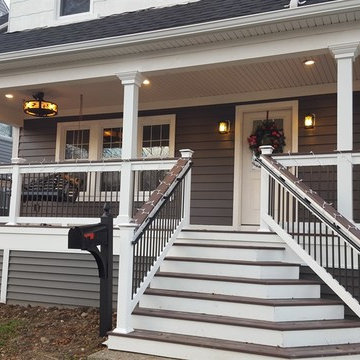
Rick Hartsell
Exempel på en mellanstor amerikansk veranda framför huset, med takförlängning och trädäck
Exempel på en mellanstor amerikansk veranda framför huset, med takförlängning och trädäck
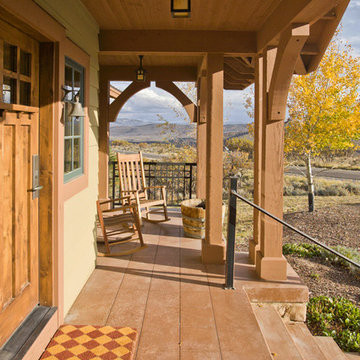
The west facing front porch with tinted and scored concrete floor. Photo by Peter LaBau
Bild på en mellanstor rustik veranda framför huset, med stämplad betong och takförlängning
Bild på en mellanstor rustik veranda framför huset, med stämplad betong och takförlängning
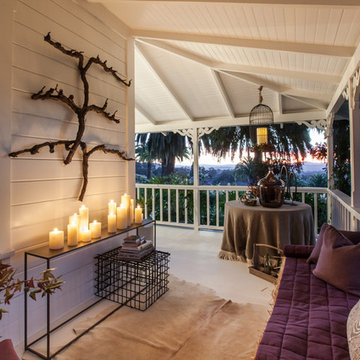
Patricia Chang
Idéer för mellanstora lantliga verandor längs med huset, med takförlängning
Idéer för mellanstora lantliga verandor längs med huset, med takförlängning
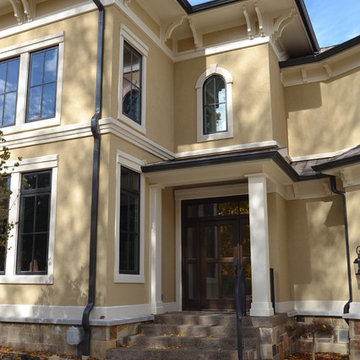
Friend's Entry porch By Hearth & Stone Builders LLC
Inspiration för en liten medelhavsstil veranda framför huset, med betongplatta och takförlängning
Inspiration för en liten medelhavsstil veranda framför huset, med betongplatta och takförlängning
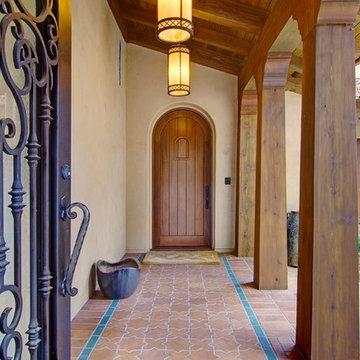
Foto på en stor medelhavsstil veranda framför huset, med kakelplattor och takförlängning
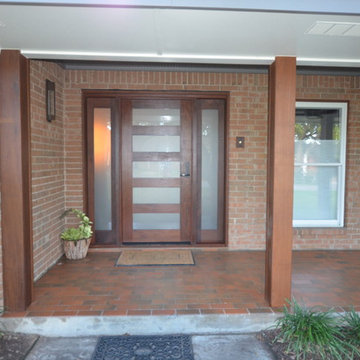
-IPE columns and door. Clear sealed.
-Frosted glass.
-Light: Hubbardton Forge. Model #306403 Axis Medium Outdoor Sconce. 15 Opaque bronze finish.
Steve Reitz Company, Inc.
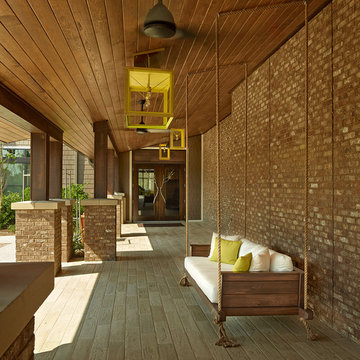
Holger Obenaus
Exempel på en klassisk veranda, med trädäck och takförlängning
Exempel på en klassisk veranda, med trädäck och takförlängning
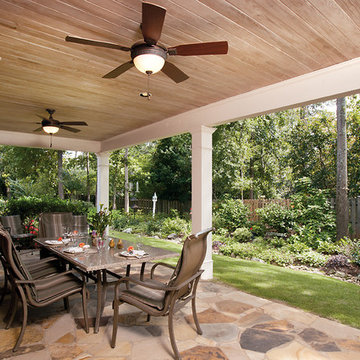
© 2014 Jill Stittleburg.
Foto på en mellanstor vintage veranda på baksidan av huset, med takförlängning
Foto på en mellanstor vintage veranda på baksidan av huset, med takförlängning
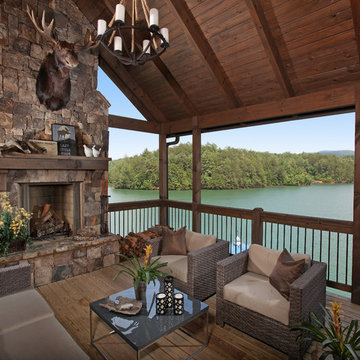
This outdoor living space provides the perfect setting to enjoy by the fire while gazing across the water. Modern Rustic Living at its best.
Idéer för mellanstora rustika verandor på baksidan av huset, med en öppen spis, takförlängning och trädäck
Idéer för mellanstora rustika verandor på baksidan av huset, med en öppen spis, takförlängning och trädäck
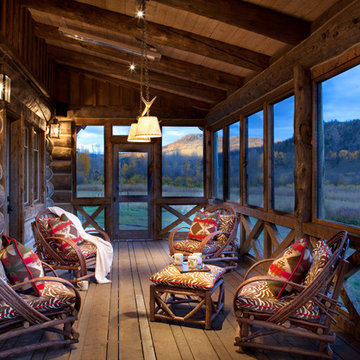
Sited on 35- acres, this rustic cabin was laid out to accommodate the client’s wish for a simple home comprised of 3 connected building forms. The primary form, which includes the entertainment, kitchen, and dining room areas, is built from beetle kill pine harvested on site. The other two forms are sited to take full advantage of spectacular views while providing separation of living and garage spaces. LEED Silver certified.
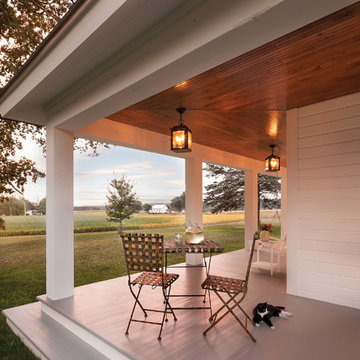
Jeffrey Lendrum / Lendrum Photography LLC
Idéer för lantliga verandor, med takförlängning
Idéer för lantliga verandor, med takförlängning
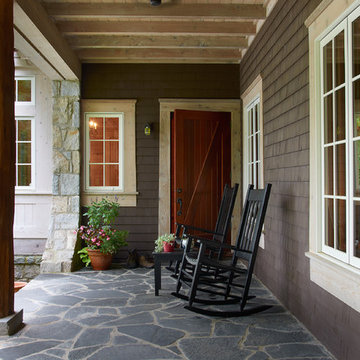
The columns were made from trees we cut while grading the site for the home.
Photography by Gil Stose
Idéer för en mellanstor lantlig veranda framför huset, med naturstensplattor och takförlängning
Idéer för en mellanstor lantlig veranda framför huset, med naturstensplattor och takförlängning
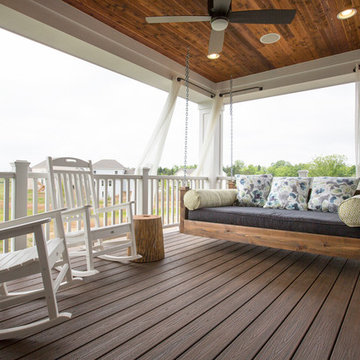
J.E. Evans
Bild på en vintage veranda, med trädäck och takförlängning
Bild på en vintage veranda, med trädäck och takförlängning
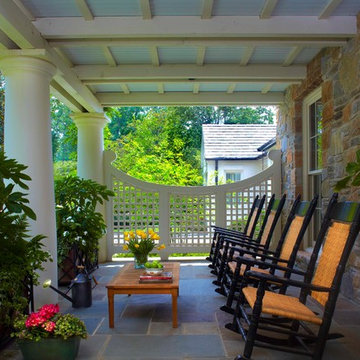
Architect: T.S. Adams Studio
Interior Design: Tillman Long Interiors
Photo: Brian Gassel
Klassisk inredning av en veranda
Klassisk inredning av en veranda
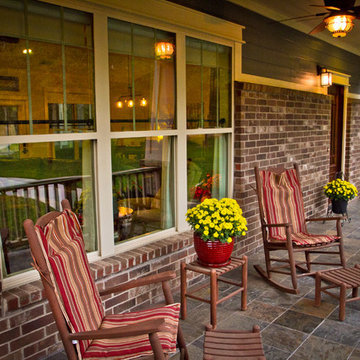
Mr. and Mrs. Page commissioned me to design a home with an open floor plan and an Arts and Crafts design aesthetic. Because the retired couple meant to make this house their "forever home", I incorporated aging-in-place principles. Although the house clocks in at around 2,200 s.f., the massing and siting makes it appear much larger. I minimized circulation space and expressed the interior program through the forms of the exterior. Copious number of windows allow for constant connection to the rural outdoor setting as you move throughout the house.
24 774 foton på orange, brun veranda
8
