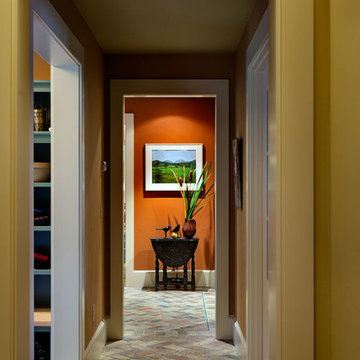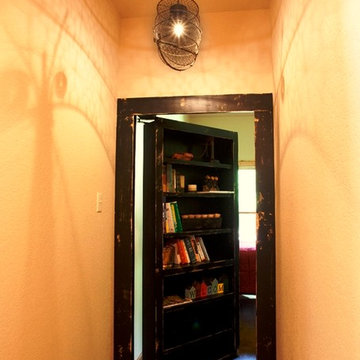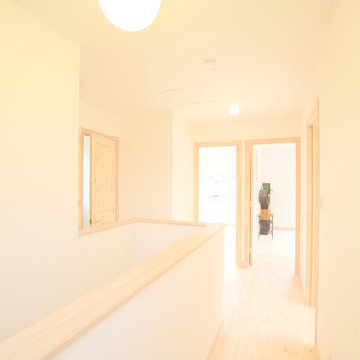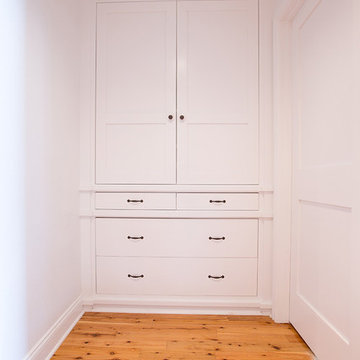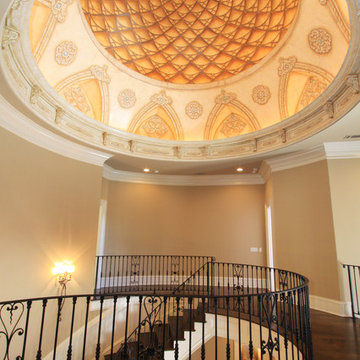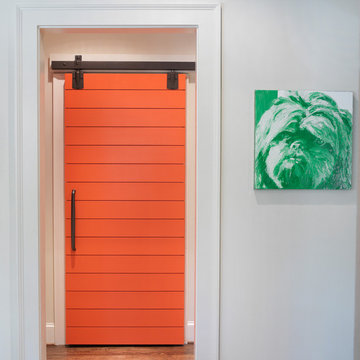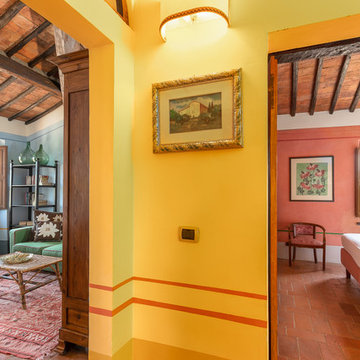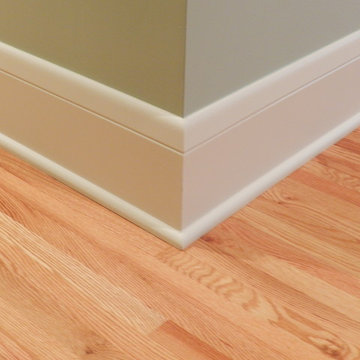7 280 foton på orange, gul hall
Sortera efter:
Budget
Sortera efter:Populärt i dag
81 - 100 av 7 280 foton
Artikel 1 av 3
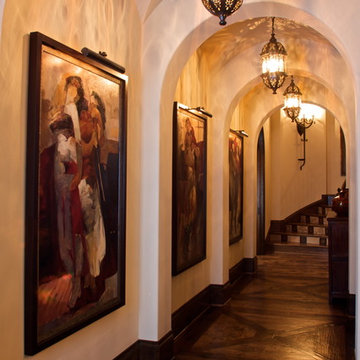
Art Gallery
Idéer för en medelhavsstil hall, med beige väggar, mörkt trägolv och brunt golv
Idéer för en medelhavsstil hall, med beige väggar, mörkt trägolv och brunt golv
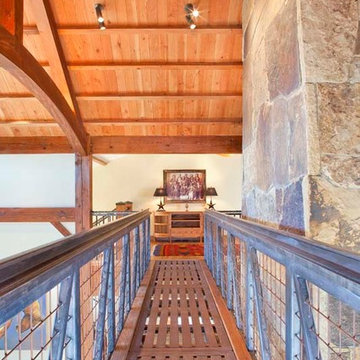
Placed upon a sunlit grassy knoll facing Colorado’s San Juan, and San Miguel mountain ranges, with Utah’s La Salle Mountains to the south, North Star Ranch overlooks an Aspen painted valley with touches of Ponderosa and Scrub Oak accents. The core of the structure was designed with large facades of glazing facing the southern views while the garage was rotated 45 degrees to work with the existing grades as well as minimize the impact of the garage pod as one approaches the home. The home was thoughtfully sited to nestle next to a several large existing Ponderosa Pines creating an intimate mountain setting.
Sustainable measures were discussed and implemented early during the design and construction process such as utilizing indigenous stone harvested from site for retaining walls and portions of the home’s veneer. Reclaimed materials were considered and implemented wherever possible, ranging from historic wood directly from “The Wizard of Oz” production set to miscellaneous parts from old mining carts historic to the area. The historic wood was given a patch work effect combining horizontal planks with a reverse vertical board and batten with a mixture rusted metal accents on certain walls to introduce a visual exception from the consistency of the wood. Wood and steel structural members such as timber trusses, knee braces, purlins, beams and columns are exposed throughout the exterior and interior as a way of celebrating the structure and telling the story of how the home is constructed.
As guests arrive, they are welcomed by an entry bridge constructed from a single solid stone slab 2 1/2 feet thick spanning over a calm flowing stream. The bridge is covered by an articulated gable element supported by ornate columns and connections tying directly to the stone slab. The layout of the interior is divided into separate living corridors; a master core witch houses the master suite, office, sitting room and exercise room with a separate stair connecting to all three levels. The centrally located kitchen was designed with several working and entertaining stations defined by multiple islands and a floor to ceiling wall of glass in lieu of wall lined cabinets to allow for maximum natural light in the major public areas. The core living spaces are linked via an internal trestle bridge designed on location and constructed from old mine carts as the walking surface and the reclaimed steel wheels as a structural detail. The rest of the home is detailed throughout with ornamental ironwork, granites, tiles, etc. all enhancing the modern like aesthetic with an historic mining influence.
(photos by James Ray Spahn)
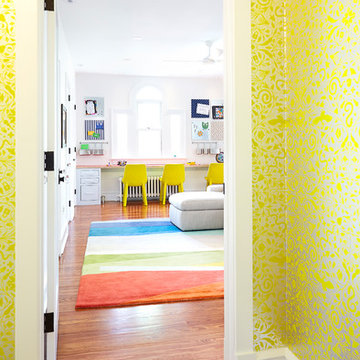
alyssa kirsten
Modern inredning av en mellanstor hall, med gula väggar, mellanmörkt trägolv och brunt golv
Modern inredning av en mellanstor hall, med gula väggar, mellanmörkt trägolv och brunt golv
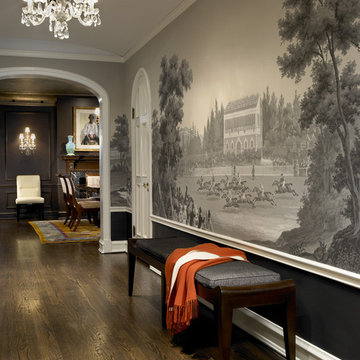
Chicago, IL • Photographs by Tony Soluri
Inspiration för eklektiska hallar, med mörkt trägolv och brunt golv
Inspiration för eklektiska hallar, med mörkt trägolv och brunt golv
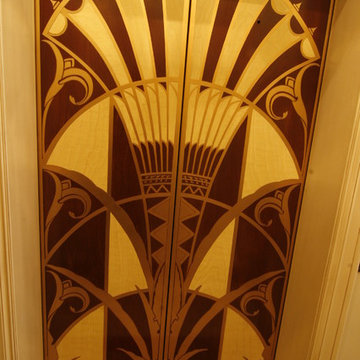
A mahogany artistic inlay adds character to this formal elevator entrance.
Bild på en vintage hall
Bild på en vintage hall
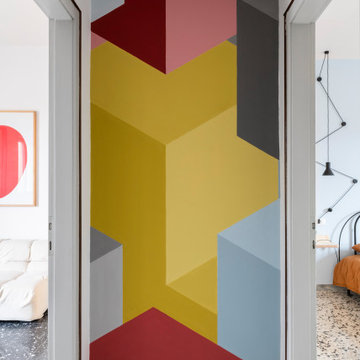
Corridoio distributivo con grafica "cubi scomposti", realizzati con mix di colori, da parte di Eugenio Filippi, in arte MENT.
Inspiration för en mellanstor funkis hall, med vita väggar, marmorgolv och flerfärgat golv
Inspiration för en mellanstor funkis hall, med vita väggar, marmorgolv och flerfärgat golv
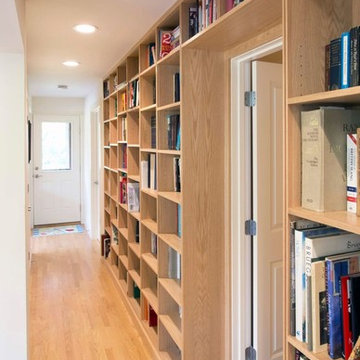
A new home for two, generating four times more electricity than it uses, including the "fuel" for an electric car.
This house makes Net Zero look like child's play. But while the 22kW roof-mounted system is impressive, it's not all about the PV. The design features great energy savings in its careful siting to maximize passive solar considerations such as natural heating and daylighting. Roof overhangs are sized to limit direct sun in the hot summer and to invite the sun during the cold winter months.
The construction contributes as well, featuring R40 cellulose-filled double-stud walls, a R50 roof system and triple glazed windows. Heating and cooling are supplied by air source heat pumps.
Photos By Ethan Drinker
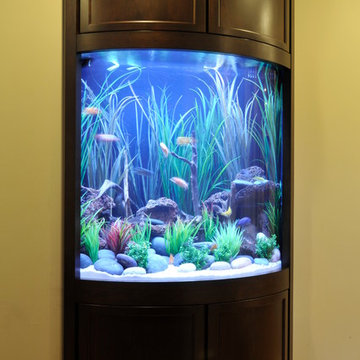
The last step is installing the millwork façade and securing it in place. The aquarium is complete and fish can be added in a few days.
Inspiration för stora klassiska hallar, med gula väggar, mellanmörkt trägolv och brunt golv
Inspiration för stora klassiska hallar, med gula väggar, mellanmörkt trägolv och brunt golv

Private Elevator Entrance with Flavorpaper wallpaper and walnut detailing.
© Joe Fletcher Photography
Idéer för funkis hallar, med mellanmörkt trägolv och flerfärgade väggar
Idéer för funkis hallar, med mellanmörkt trägolv och flerfärgade väggar
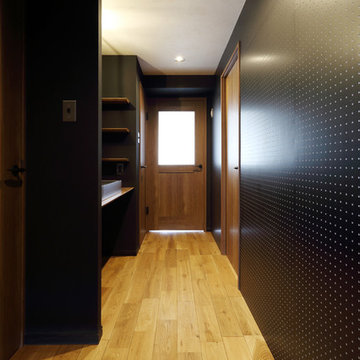
廊下壁面には有効ボードを使用しており、オシャレに見せる収納を可能としています。
黒のクロスに黒の有孔ボードが、オシャレでシックな空間を演出。
Modern inredning av en mellanstor hall, med svarta väggar, mellanmörkt trägolv och brunt golv
Modern inredning av en mellanstor hall, med svarta väggar, mellanmörkt trägolv och brunt golv
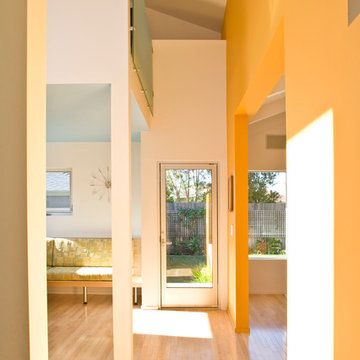
An axis from the front door to the glazed rear door offers an inviting view of the newly landscaped yard beyond.
Idéer för en modern hall, med orange väggar och ljust trägolv
Idéer för en modern hall, med orange väggar och ljust trägolv

Inspiration för en 50 tals hall, med bruna väggar, mörkt trägolv och brunt golv
7 280 foton på orange, gul hall
5
