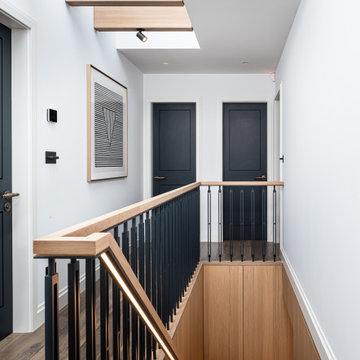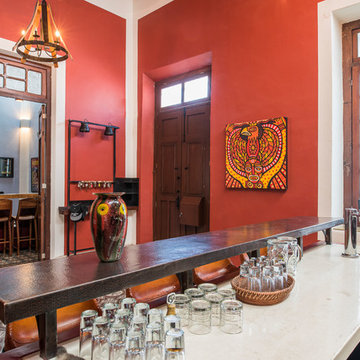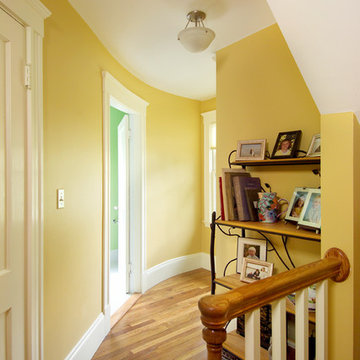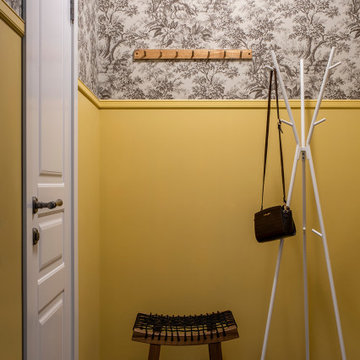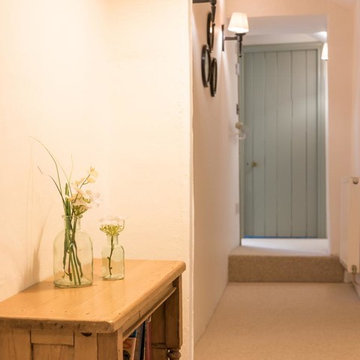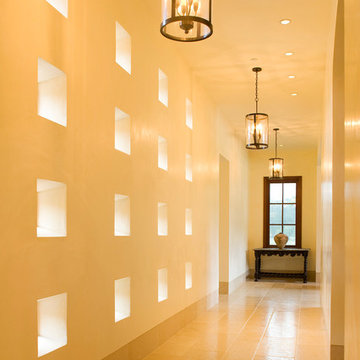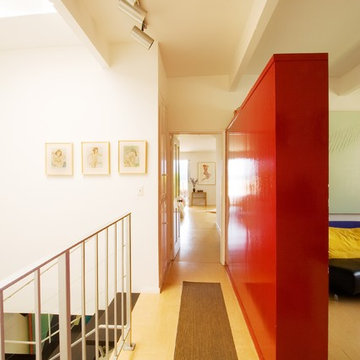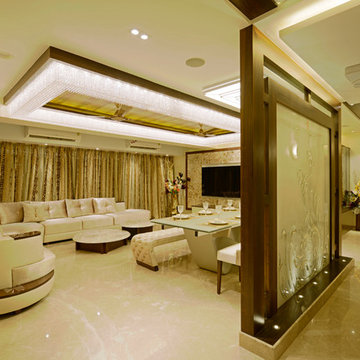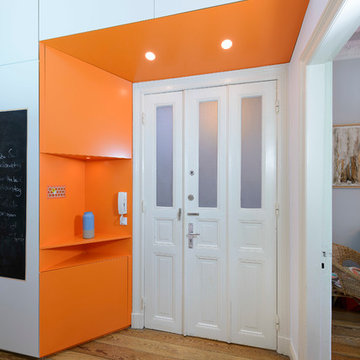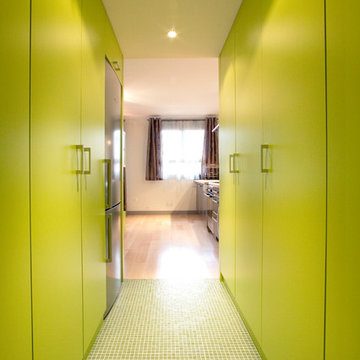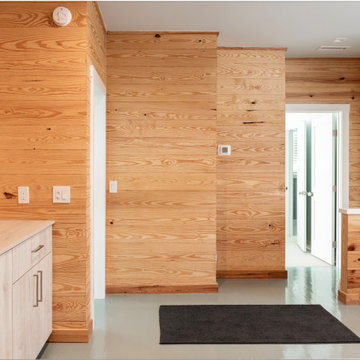7 281 foton på orange, gul hall
Sortera efter:
Budget
Sortera efter:Populärt i dag
161 - 180 av 7 281 foton
Artikel 1 av 3

Inredning av en modern stor hall, med vita väggar, betonggolv och svart golv
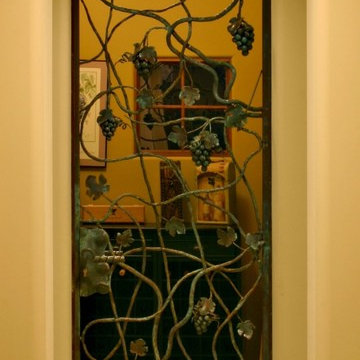
A gorgeous iron gated door separates the hallway and the wine room, adding to the Spanish Hacienda feel of this home’s design.
Inredning av en amerikansk hall, med gula väggar och tegelgolv
Inredning av en amerikansk hall, med gula väggar och tegelgolv
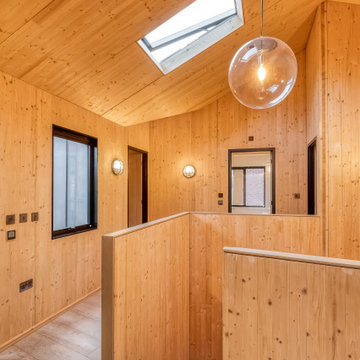
Our client set out from the start that he did not want a traditional home and supported us in creating a home that would be interesting, tested the planning system and made use of the lie of the land and views into the forest to the rear, the forest connects to the ‘Site of Special Scientific Interest’ of ‘Thorndon Country Park’.
Spatial Design Architects undertook a full site analysis and feasibility study, that included a full understanding of the site and the local context, the existing dwelling was elevated 4m above the lower garden level, the plot was within a historic hamlet that dated back to the ‘Domesday Book’ of 1086, within the metropolitan greenbelt, conservation area and was adjacent to a Grade II listed dwelling. These were many points that we had to consider our design proposals upon and its impact.
We developed many possible contemporary design forms and ideas; the main design principles were to create a dwelling that provided fantastic internal views out to the forest and garden. We formed an idea of a house that functioned with the main living spaces on the upper floor and the ancillary spaces on the lower ground floor.
The main entrance would be via the upper level, an internal and external staircase would allow transition to the lower garden level, angled boundaries allowed a form that was fractured from the central core, that created two designated spaces. The use of Cross Laminated Timber (CLT) was suggested for the main upper-level structure, this was chosen for fast on-site construction and low environmental impact.
We developed a pre-application design document showing our design ethos for the site with the potential mass and form. This began great pre-application discussions with the local planning authority and ‘Design Council’, from the presentation further height, volume and placement restrictions were confirmed.
A final design was approved and developed further into technical design, 3 no. intersecting anthracite zinc pods, balanced upon the gabion clad wall podium. The front was designed as a subtle contemporary cottage with a bridged entrance and the rear with cantilevered a-symmetric gabled structures with glazed facades.
Spatial Design Architects have project managed the design, detailing and delivery of this unique bespoke home.
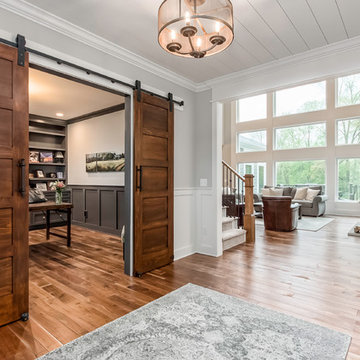
Idéer för att renovera en vintage hall, med grå väggar, mellanmörkt trägolv och brunt golv
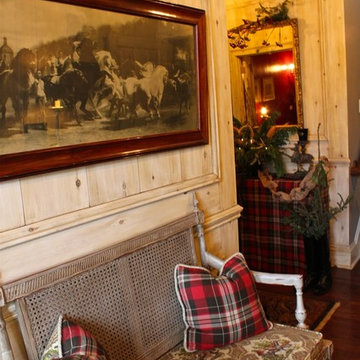
An interior design client let us use their house for the local Christmas Walk
Idéer för att renovera en vintage hall
Idéer för att renovera en vintage hall
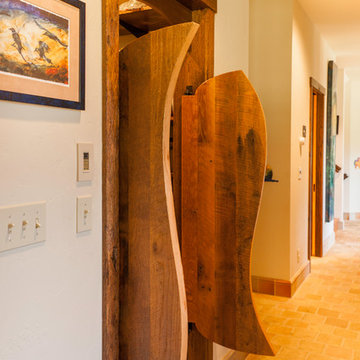
Idéer för en mellanstor rustik hall, med beige väggar, brunt golv och mellanmörkt trägolv
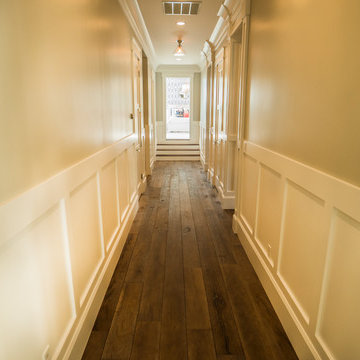
Idéer för en mellanstor klassisk hall, med vita väggar, mörkt trägolv och brunt golv
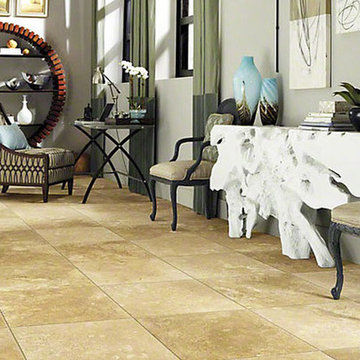
Inredning av en modern mellanstor hall, med grå väggar och beiget golv
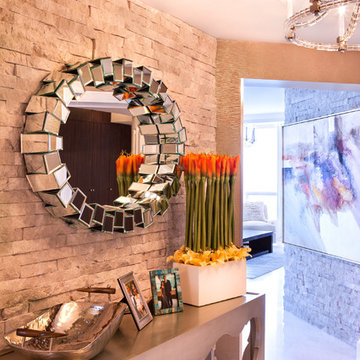
Photographer: Paul Stoppi
Foto på en mellanstor funkis hall, med beige väggar och marmorgolv
Foto på en mellanstor funkis hall, med beige väggar och marmorgolv
7 281 foton på orange, gul hall
9
