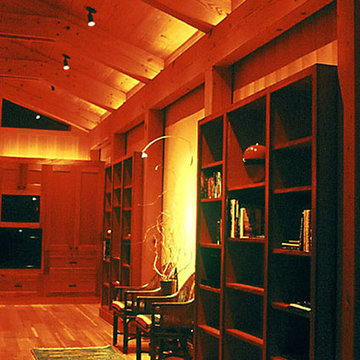60 foton på orange hall, med bruna väggar
Sortera efter:
Budget
Sortera efter:Populärt i dag
1 - 20 av 60 foton
Artikel 1 av 3
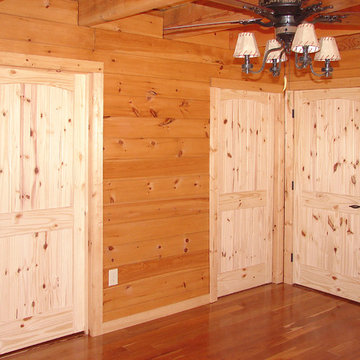
Pictured here are some rustic character-grade Pine doors, or "Knotty Pine". These doors are very rustic with the full character of the wood on display including knots, wormholes, mineral streaks, etc. They also feature "V-grooves" to give the appearance of wood planks for the panels.
Knotty wood doors are a staple of any rustic country style home. We can provide such doors for your home. We specialize in custom wood doors made to your specifications. You can select any wood species, any design, and get your doors in any size. Contact us for more information.
Contact us to discuss your door project.
Call 419-684-9582
Visit https://www.door.cc
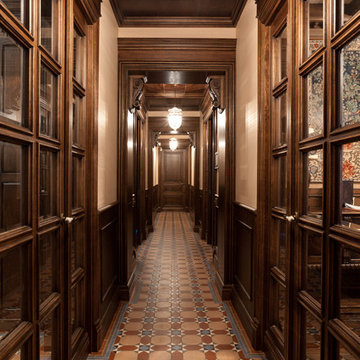
Дизайн и производство: Artwooden
Inspiration för en vintage hall, med bruna väggar, klinkergolv i keramik och brunt golv
Inspiration för en vintage hall, med bruna väggar, klinkergolv i keramik och brunt golv

Inspiration för en 50 tals hall, med bruna väggar, mörkt trägolv och brunt golv
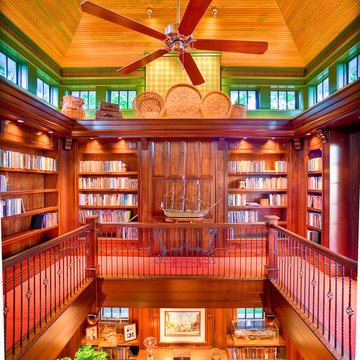
vaulted patina wood bead board ceiling in 2 story library.
Cottage Style home on coveted Bluff Drive in Harbor Springs, Michigan, overlooking the Main Street and Little Traverse Bay.
Architect - Stillwater Architecture, LLC
Construction - Dick Collie Construction

Remodeled hallway is flanked by new custom storage and display units.
Foto på en mellanstor funkis hall, med bruna väggar, vinylgolv och brunt golv
Foto på en mellanstor funkis hall, med bruna väggar, vinylgolv och brunt golv
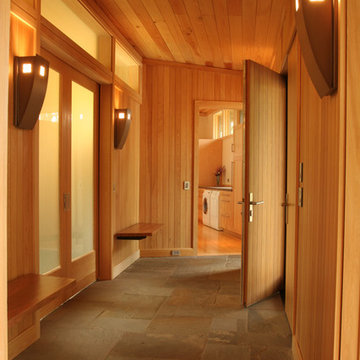
This mountain modern cabin is located in the mountains adjacent to an organic farm overlooking the South Toe River. The highest portion of the property offers stunning mountain views, however, the owners wanted to minimize the home’s visual impact on the surrounding hillsides. The house was located down slope and near a woodland edge which provides additional privacy and protection from strong northern winds.
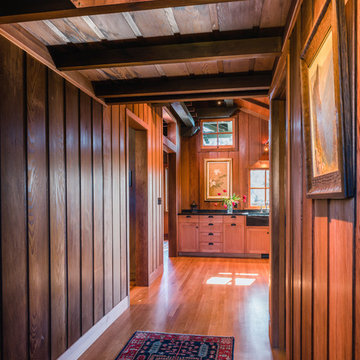
Looking down the hallway into the kitchen.
Original historic architect: Bernard Maybeck
Modern architect: Arkin Tilt Architects
Photography by Ed Caldwell
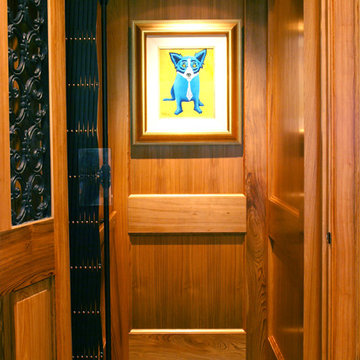
Inspiration för mellanstora amerikanska hallar, med bruna väggar, mörkt trägolv och brunt golv
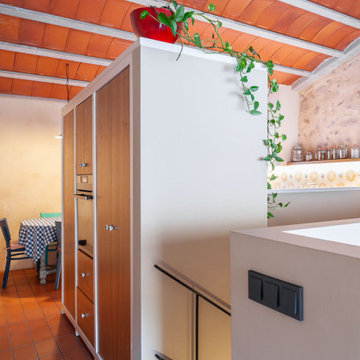
Inspiration för en mellanstor medelhavsstil hall, med bruna väggar, klinkergolv i terrakotta och rött golv

Cat stairs leading to the second floor.
Inspiration för stora moderna hallar, med bruna väggar och klinkergolv i porslin
Inspiration för stora moderna hallar, med bruna väggar och klinkergolv i porslin
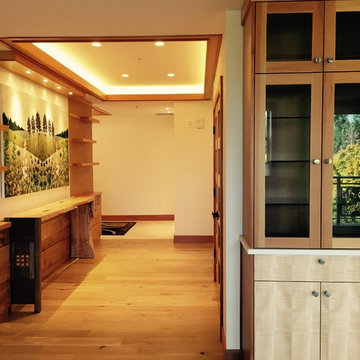
JMB Designs LLC
Inredning av en modern mellanstor hall, med bruna väggar, mellanmörkt trägolv och brunt golv
Inredning av en modern mellanstor hall, med bruna väggar, mellanmörkt trägolv och brunt golv
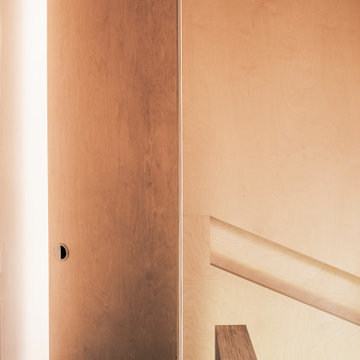
The property is a maisonette arranged on upper ground and first floor levels, is set within a 1980s terrace overlooking a similar development designed in 1976 by Sir Terry Farrell and Sir Nicholas Grimshaw.
The client wanted to convert the steep roofspace into additional accommodations and to reconfigure the existing house to improve the neglected interiors.
Once again our approach adopts a phenomenological strategy devised to stimulate the bodies of the users when negotiating different spaces, whether ascending or descending. Everyday movements around the house generate an enhanced choreography that transforms static spaces into a dynamic experience.
The reconfiguration of the middle floor aims to reduce circulation space in favour of larger bedrooms and service facilities. While the brick shell of the house is treated as a blank volume, the stairwell, designed as a subordinate space within a primary volume, is lined with birch plywood from ground to roof level. Concurrently the materials of seamless grey floors and white vertical surfaces, are reduced to the minimum to enhance the natural property of the timber in its phenomenological role.
With a strong conceptual approach the space can be handed over to the owner for appropriation and personalisation.

Idéer för att renovera en liten funkis hall, med bruna väggar, plywoodgolv och brunt golv
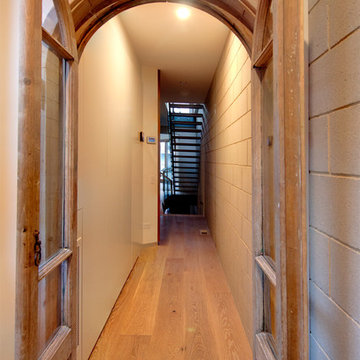
The little hobbit door we reused from the existing house as the entry to the kids study.
Jane McDougall
Idéer för en liten eklektisk hall, med bruna väggar, mellanmörkt trägolv och brunt golv
Idéer för en liten eklektisk hall, med bruna väggar, mellanmörkt trägolv och brunt golv
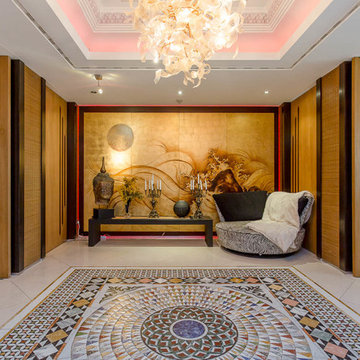
Foto på en eklektisk hall, med bruna väggar och flerfärgat golv
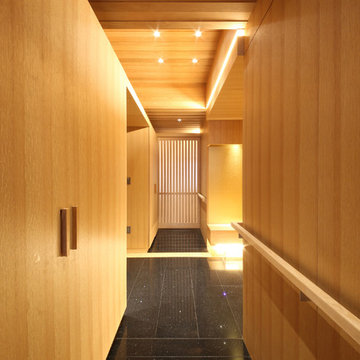
Photo by 今村壽博
Foto på en stor funkis hall, med bruna väggar och svart golv
Foto på en stor funkis hall, med bruna väggar och svart golv
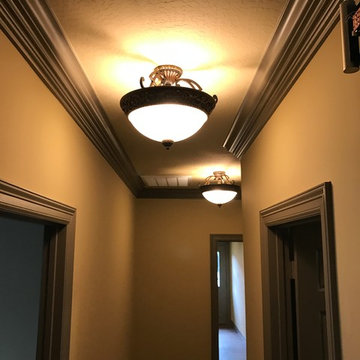
Klassisk inredning av en mellanstor hall, med bruna väggar, mörkt trägolv och brunt golv
60 foton på orange hall, med bruna väggar
1

