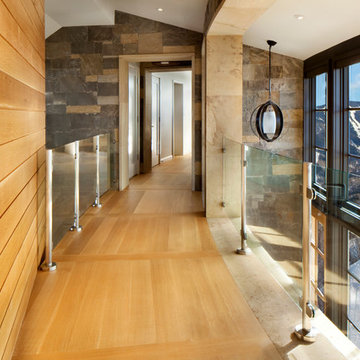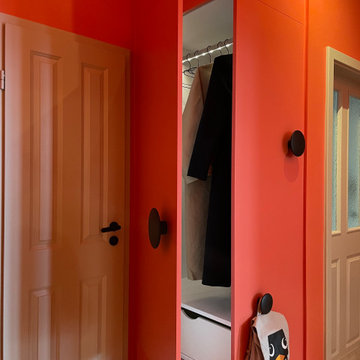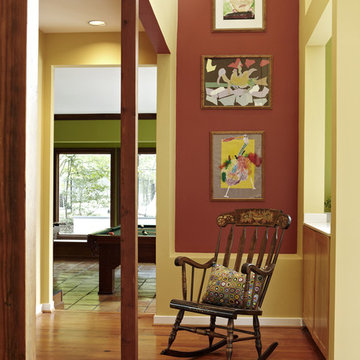367 foton på orange hall, med mellanmörkt trägolv
Sortera efter:
Budget
Sortera efter:Populärt i dag
41 - 60 av 367 foton
Artikel 1 av 3
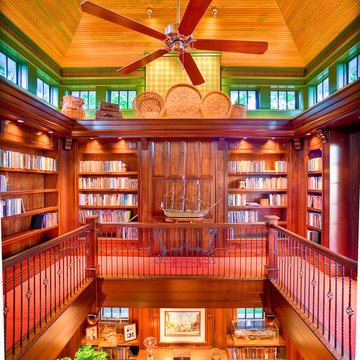
vaulted patina wood bead board ceiling in 2 story library.
Cottage Style home on coveted Bluff Drive in Harbor Springs, Michigan, overlooking the Main Street and Little Traverse Bay.
Architect - Stillwater Architecture, LLC
Construction - Dick Collie Construction
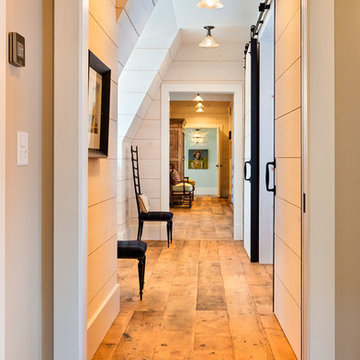
www.steinbergerphotos.com
Inredning av en lantlig mellanstor hall, med vita väggar, mellanmörkt trägolv och brunt golv
Inredning av en lantlig mellanstor hall, med vita väggar, mellanmörkt trägolv och brunt golv
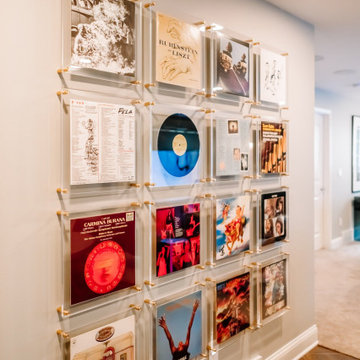
Project by Wiles Design Group. Their Cedar Rapids-based design studio serves the entire Midwest, including Iowa City, Dubuque, Davenport, and Waterloo, as well as North Missouri and St. Louis.
For more about Wiles Design Group, see here: https://wilesdesigngroup.com/
To learn more about this project, see here: https://wilesdesigngroup.com/inviting-and-modern-basement
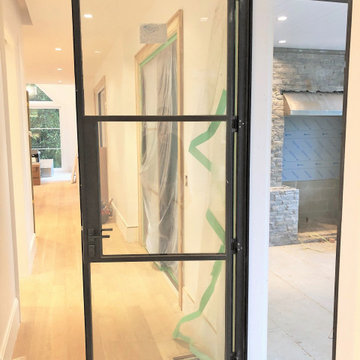
Blackened Steel Door in our thermally broken OS2 series frame with a custom full lite lockbox and matching hardware.
Idéer för att renovera en mellanstor funkis hall, med vita väggar, mellanmörkt trägolv och brunt golv
Idéer för att renovera en mellanstor funkis hall, med vita väggar, mellanmörkt trägolv och brunt golv
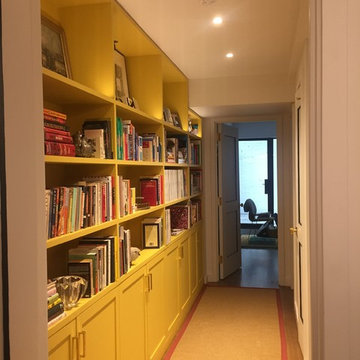
Idéer för att renovera en mellanstor vintage hall, med vita väggar, mellanmörkt trägolv och beiget golv
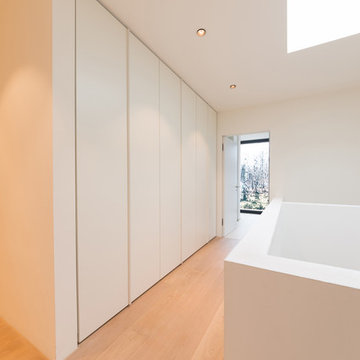
Dipl. Innenarchitekt Geppert
Idéer för mellanstora funkis hallar, med vita väggar, mellanmörkt trägolv och brunt golv
Idéer för mellanstora funkis hallar, med vita väggar, mellanmörkt trägolv och brunt golv
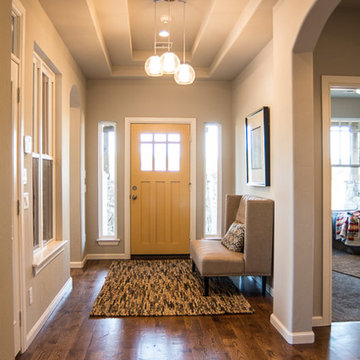
Ann Sherman
visit home at: http://goo.gl/LtGfbJ
Inspiration för stora klassiska hallar, med beige väggar, mellanmörkt trägolv och brunt golv
Inspiration för stora klassiska hallar, med beige väggar, mellanmörkt trägolv och brunt golv
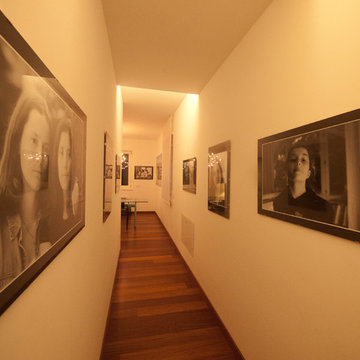
Lia Design
Idéer för att renovera en mellanstor funkis hall, med vita väggar och mellanmörkt trägolv
Idéer för att renovera en mellanstor funkis hall, med vita väggar och mellanmörkt trägolv
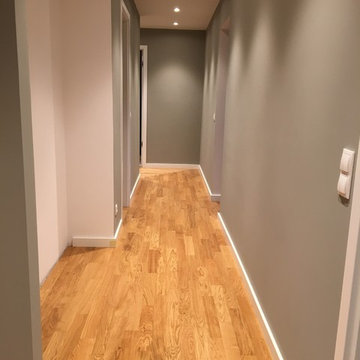
Martin Hopsch
Inspiration för en mellanstor funkis hall, med grå väggar, mellanmörkt trägolv och brunt golv
Inspiration för en mellanstor funkis hall, med grå väggar, mellanmörkt trägolv och brunt golv
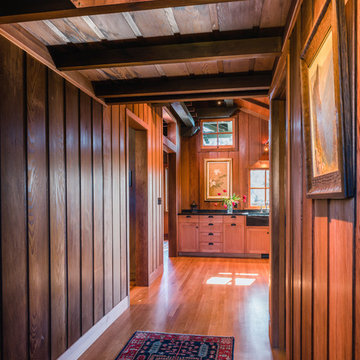
Looking down the hallway into the kitchen.
Original historic architect: Bernard Maybeck
Modern architect: Arkin Tilt Architects
Photography by Ed Caldwell
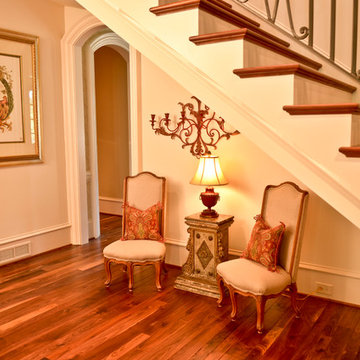
Sunny Rousette Photography
Foto på en mellanstor vintage hall, med vita väggar och mellanmörkt trägolv
Foto på en mellanstor vintage hall, med vita väggar och mellanmörkt trägolv
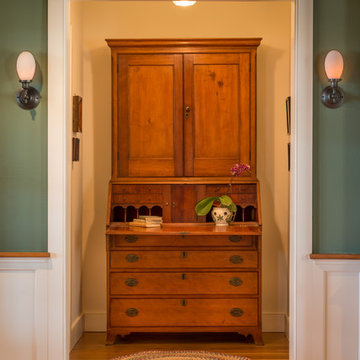
Angle Eye Photography
Idéer för vintage hallar, med mellanmörkt trägolv och gula väggar
Idéer för vintage hallar, med mellanmörkt trägolv och gula väggar
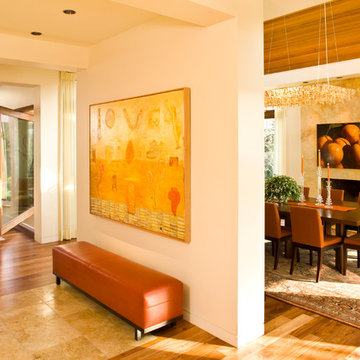
John Durrant
Inredning av en modern hall, med vita väggar, mellanmörkt trägolv och gult golv
Inredning av en modern hall, med vita väggar, mellanmörkt trägolv och gult golv

Creating a bridge between buildings at The Sea Ranch is an unusual undertaking. Though several residential, elevated walkways and a couple of residential bridges do exist, in general, the design elements of The Sea Ranch favor smaller, separate buildings. However, to make all of these buildings work for the owners and their pets, they really needed a bridge. Early on David Moulton AIA consulted The Sea Ranch Design Review Committee on their receptiveness to this project. Many different ideas were discussed with the Design Committee but ultimately, given the strong need for the bridge, they asked that it be designed in a way that expressed the organic nature of the landscape. There was strong opposition to creating a straight, longitudinal structure. Soon it became apparent that a central tower sporting a small viewing deck and screened window seat provided the owners with key wildlife viewing spots and gave the bridge a central structural point from which the adjacent, angled arms could reach west between the trees to the main house and east between the trees to the new master suite. The result is a precise and carefully designed expression of the landscape: an enclosed bridge elevated above wildlife paths and woven within inches of towering redwood trees.
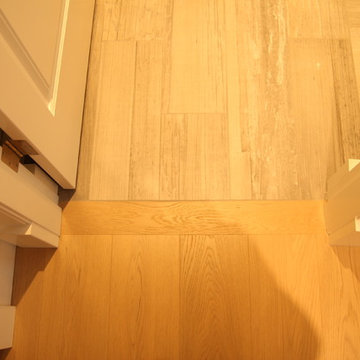
BC FLOORS Floorign Company
Bild på en mellanstor funkis hall, med vita väggar, mellanmörkt trägolv och beiget golv
Bild på en mellanstor funkis hall, med vita väggar, mellanmörkt trägolv och beiget golv
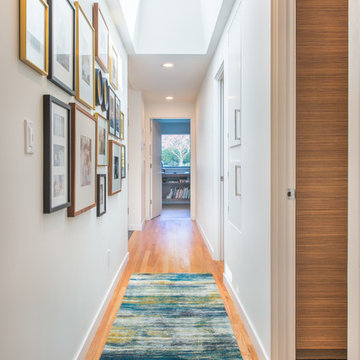
The skylight adds a generous amount of natural light to the hallway, and helps it feel larger than it is.
Design by: H2D Architecture + Design
www.h2darchitects.com
Built by: Carlisle Classic Homes
Photos: Christopher Nelson Photography
367 foton på orange hall, med mellanmörkt trägolv
3
