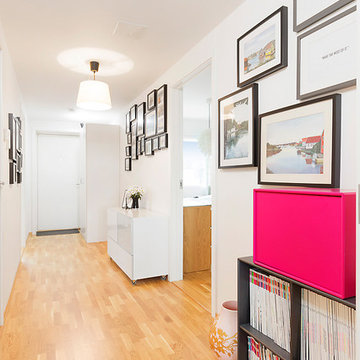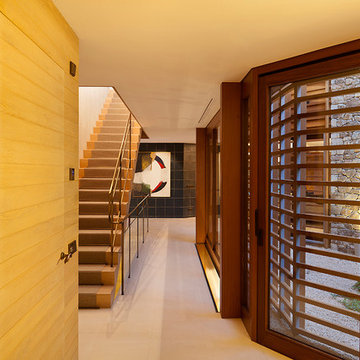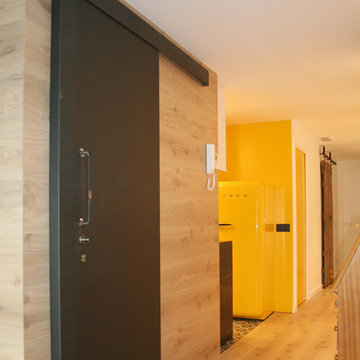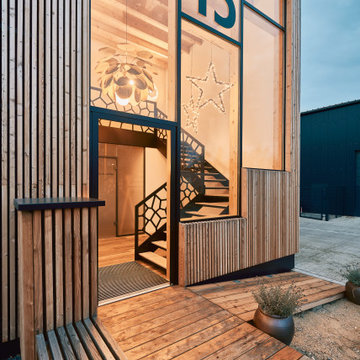255 foton på orange hall
Sortera efter:
Budget
Sortera efter:Populärt i dag
41 - 60 av 255 foton
Artikel 1 av 3
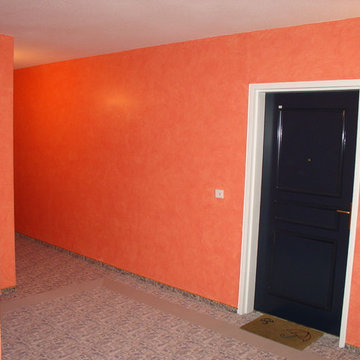
L' Artisan Peintre
Exempel på en mycket stor modern hall, med röda väggar och grått golv
Exempel på en mycket stor modern hall, med röda väggar och grått golv
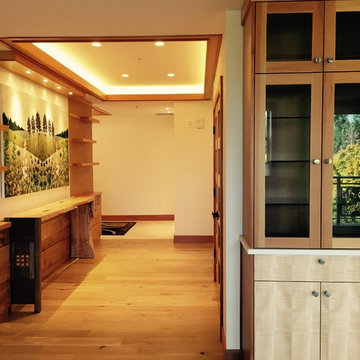
JMB Designs LLC
Inredning av en modern mellanstor hall, med bruna väggar, mellanmörkt trägolv och brunt golv
Inredning av en modern mellanstor hall, med bruna väggar, mellanmörkt trägolv och brunt golv
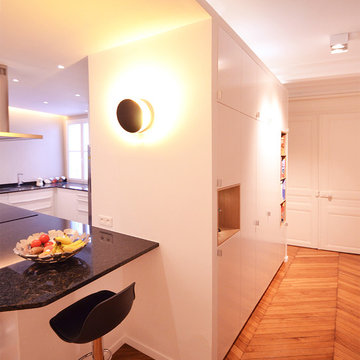
François Ernoult
Foto på en mellanstor funkis hall, med vita väggar, mellanmörkt trägolv och brunt golv
Foto på en mellanstor funkis hall, med vita väggar, mellanmörkt trägolv och brunt golv
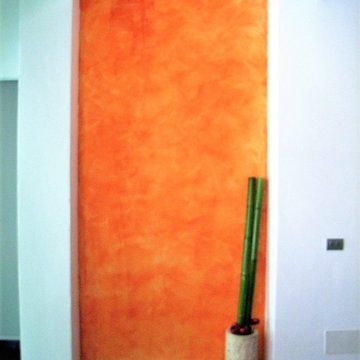
Inspiration för mellanstora moderna hallar, med orange väggar och klinkergolv i porslin
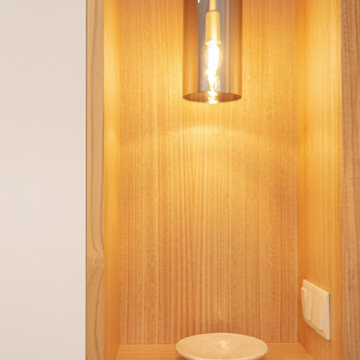
En el espacio de almacenaje se ubica un vaciabolsillos para dar servicio a la entrada de la casa, en el que se coloca una luminaria decorativa para crear una sensación de calidez
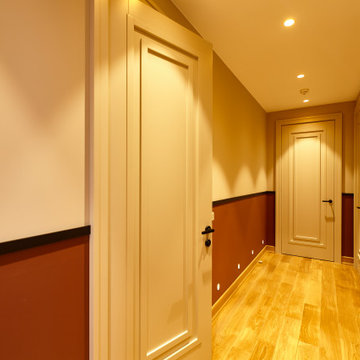
Дизайнерская модель Грау из нашего каталога. Исходя из нестандартного размера 800х2430 мм (ШхВ), их можно назвать «высокими». А за счет одной узкой филенки по центру полотна визуально двери кажутся еще выше, чем есть на самом деле.
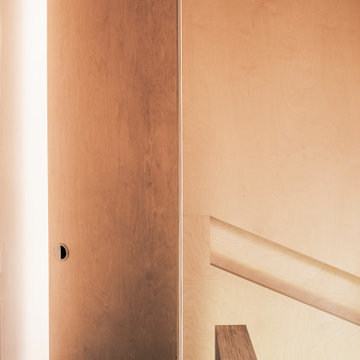
The property is a maisonette arranged on upper ground and first floor levels, is set within a 1980s terrace overlooking a similar development designed in 1976 by Sir Terry Farrell and Sir Nicholas Grimshaw.
The client wanted to convert the steep roofspace into additional accommodations and to reconfigure the existing house to improve the neglected interiors.
Once again our approach adopts a phenomenological strategy devised to stimulate the bodies of the users when negotiating different spaces, whether ascending or descending. Everyday movements around the house generate an enhanced choreography that transforms static spaces into a dynamic experience.
The reconfiguration of the middle floor aims to reduce circulation space in favour of larger bedrooms and service facilities. While the brick shell of the house is treated as a blank volume, the stairwell, designed as a subordinate space within a primary volume, is lined with birch plywood from ground to roof level. Concurrently the materials of seamless grey floors and white vertical surfaces, are reduced to the minimum to enhance the natural property of the timber in its phenomenological role.
With a strong conceptual approach the space can be handed over to the owner for appropriation and personalisation.
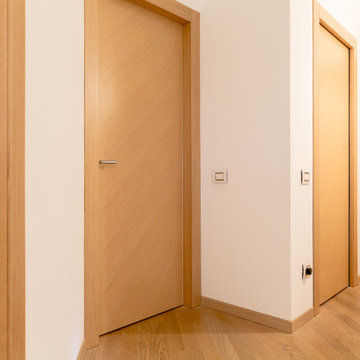
porte interne in legno Rovere sbiancato con particolare venatura in diagonale
Inspiration för en funkis hall
Inspiration för en funkis hall
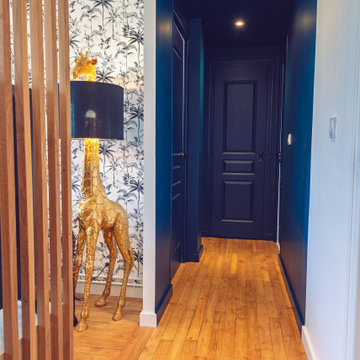
Peinture des murs, plafond et menuiseries en bleu profond pour le couloir qui mène aux chambres
Exempel på en mellanstor modern hall, med blå väggar och mellanmörkt trägolv
Exempel på en mellanstor modern hall, med blå väggar och mellanmörkt trägolv
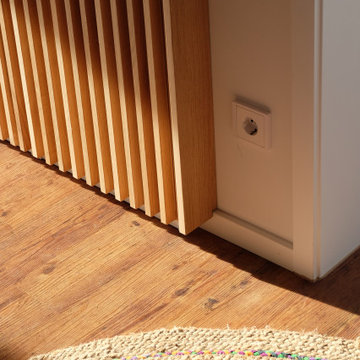
Eine vermeintlich unscheinbare Nische wird hier zum Hingucker. Gleichzeitig verbirgt sich hinter dem Schrank eine vollwertige Garderobe.
Idéer för en stor modern hall, med vita väggar, laminatgolv och brunt golv
Idéer för en stor modern hall, med vita väggar, laminatgolv och brunt golv
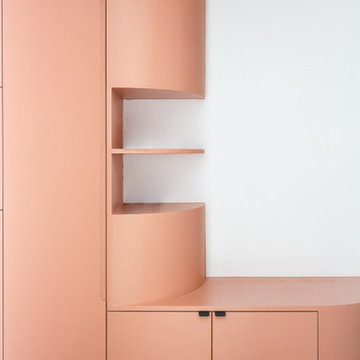
Dans cet appartement moderne de 86 m², l’objectif était d’ajouter de la personnalité et de créer des rangements sur mesure en adéquation avec les besoins de nos clients : le tout en alliant couleurs et design !
Dans l’entrée, un module bicolore a pris place pour maximiser les rangements tout en créant un élément de décoration à part entière.
La salle de bain, aux tons naturels de vert et de bois, est maintenant très fonctionnelle grâce à son grand plan de toilette et sa buanderie cachée.
Dans la chambre d’enfant, la peinture bleu profond accentue le coin nuit pour une ambiance cocooning.
Pour finir, l’espace bureau ouvert sur le salon permet de télétravailler dans les meilleures conditions avec de nombreux rangements et une couleur jaune qui motive !
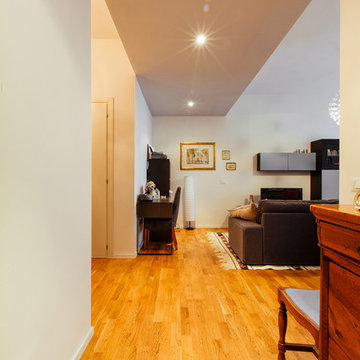
Il corridoio rimane l'elemento organizzatore degli spazi della casa ma, mentre nella zona notte è più raccolto, nella zona giorno si dissolve connettendo visivamente l'ingresso e il soggiorno.
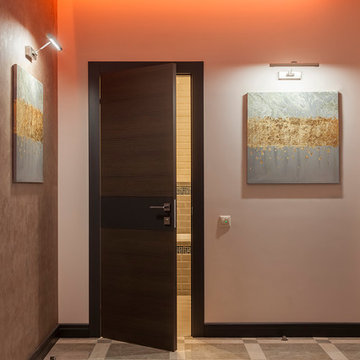
Фотограф Юрий Гришко
Idéer för att renovera en mellanstor funkis hall, med beige väggar, klinkergolv i porslin och grått golv
Idéer för att renovera en mellanstor funkis hall, med beige väggar, klinkergolv i porslin och grått golv
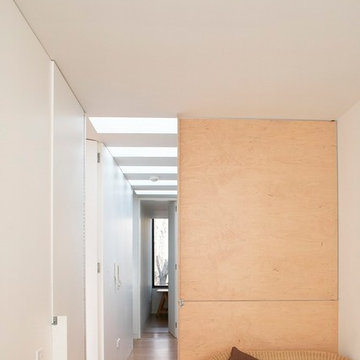
Landing facing first floor terrace which can be closed off to create a separate room. This photo shows the view towards the stairs and bedrooms at the rear with the panel above the handrail closed. The room started life as a TV room and then became a child's bedroom before being amalgamated with the bedroom next door to create a teen living room overlooking the first floor terrace (lucky teens!).
White oak floor and stairs with birch ply handrail, white walls, skylight, wall art and plants.
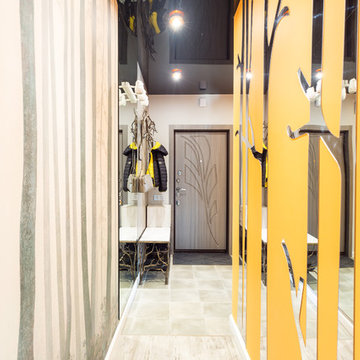
В коридоре опять обыграна природная тема
Modern inredning av en mellanstor hall, med orange väggar, bambugolv och grått golv
Modern inredning av en mellanstor hall, med orange väggar, bambugolv och grått golv
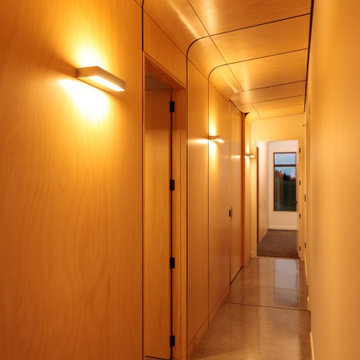
Carefully orientated and sited on the edge of small plateau this house looks out across the rolling countryside of North Canterbury. The 3-bedroom rural family home is an exemplar of simplicity done with care and precision.
Tucked in alongside a private limestone quarry with cows grazing in the distance the choice of materials are intuitively natural and implemented with bare authenticity.
Oiled random width cedar weatherboards are contemporary and rustic, the polished concrete floors with exposed aggregate tie in wonderfully to the adjacent limestone cliffs, and the clean folded wall to roof, envelopes the building from the sheltered south to the amazing views to the north. Designed to portray purity of form the outer metal surface provides enclosure and shelter from the elements, while its inner face is a continuous skin of hoop pine timber from inside to out.
The hoop pine linings bend up the inner walls to form the ceiling and then soar continuous outward past the full height glazing to become the outside soffit. The bold vertical lines of the panel joins are strongly expressed aligning with windows and jambs, they guild the eye up and out so as you step in through the sheltered Southern entrances the landscape flows out in front of you.
Every detail required careful thought in design and craft in construction. As two simple boxes joined by a glass link, a house that sits so beautifully in the landscape was deceptively challenging, and stands as a credit to our client passion for their new home & the builders craftsmanship to see it though, it is a end result we are all very proud to have been a part of.
255 foton på orange hall
3
