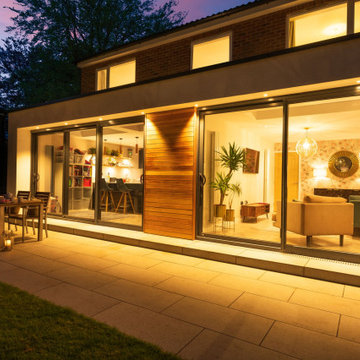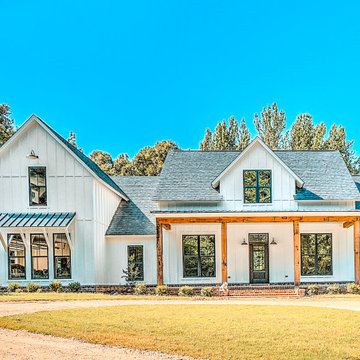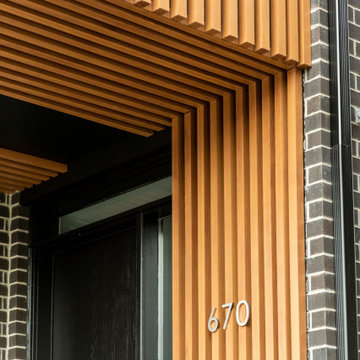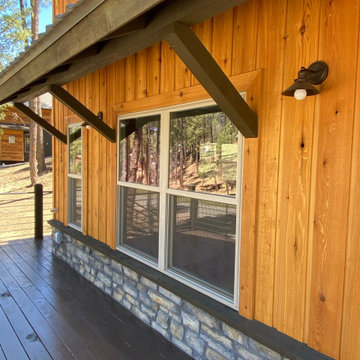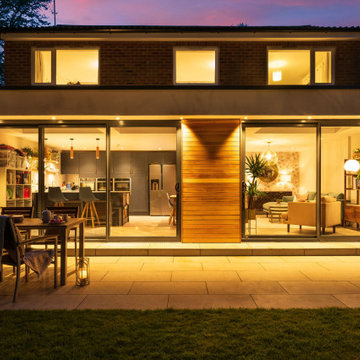53 foton på orange hus
Sortera efter:
Budget
Sortera efter:Populärt i dag
1 - 20 av 53 foton
Artikel 1 av 3

Builder: JR Maxwell
Photography: Juan Vidal
Idéer för att renovera ett lantligt vitt hus, med två våningar och tak i shingel
Idéer för att renovera ett lantligt vitt hus, med två våningar och tak i shingel

Balancing coziness with this impressive fiber cement exterior design in mustard color.
Inspiration för mycket stora moderna oranga lägenheter, med fiberplattor i betong, platt tak och tak i mixade material
Inspiration för mycket stora moderna oranga lägenheter, med fiberplattor i betong, platt tak och tak i mixade material
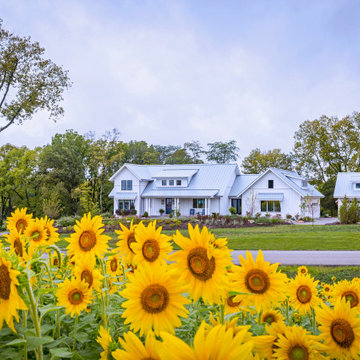
Idéer för lantliga vita hus, med två våningar, fiberplattor i betong, sadeltak och tak i metall
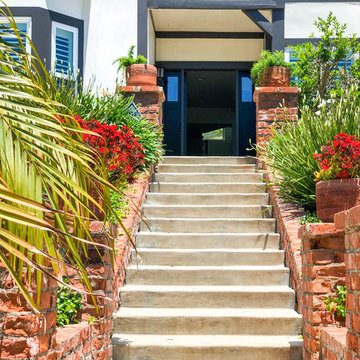
Malibu, CA / Whole Home Remodel / Exterior Remodel
For the complete exterior remodel of the home, we installed all new windows around the entire home, a complete roof replacement, the re-stuccoing of the entire exterior, replacement of the trim and fascia and a fresh exterior paint to finish.
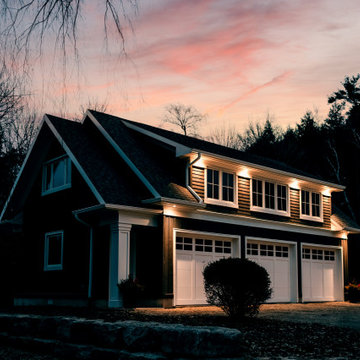
New Age Design
Idéer för att renovera ett stort amerikanskt grått hus, med två våningar, pulpettak och tak i shingel
Idéer för att renovera ett stort amerikanskt grått hus, med två våningar, pulpettak och tak i shingel
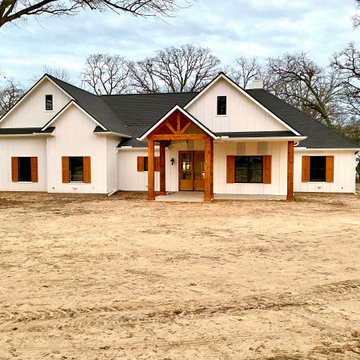
Custom home built out on Lake Tawakoni
Lantlig inredning av ett vitt hus, med allt i ett plan, blandad fasad, sadeltak och tak i shingel
Lantlig inredning av ett vitt hus, med allt i ett plan, blandad fasad, sadeltak och tak i shingel
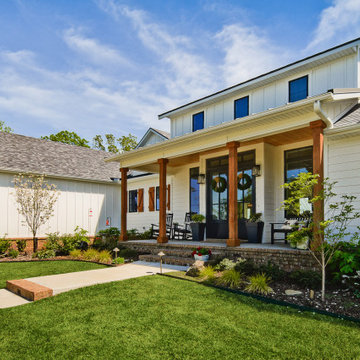
Exempel på ett stort lantligt vitt hus, med två våningar, sadeltak och tak i shingel
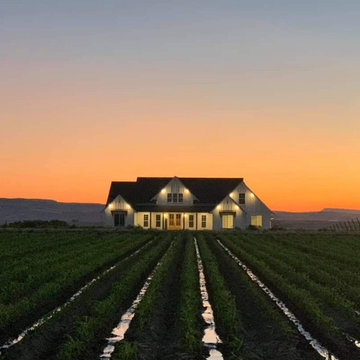
Idéer för ett mellanstort lantligt vitt hus, med allt i ett plan, fiberplattor i betong, sadeltak och tak i mixade material
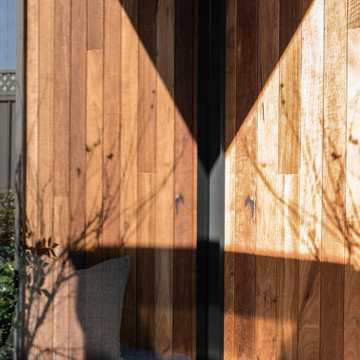
A deep reveal window box allows for shading from the western sun, while allowing for a dual-sided seat.
Inspiration för ett mellanstort funkis svart hus, med allt i ett plan, sadeltak och tak i metall
Inspiration för ett mellanstort funkis svart hus, med allt i ett plan, sadeltak och tak i metall
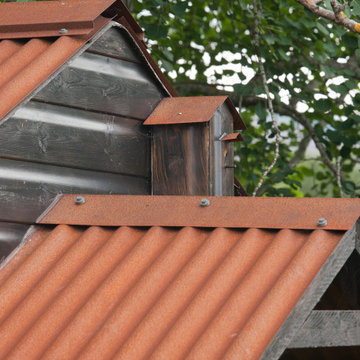
The design has elements that provide a relationship back to older farm buildings surrounding the site. The dwelling comprises of natural cladding materials and both a rusty corten and grey corrugated roof. A simple L-shaped form in plan provides necessary accommodation and living space in relation to the sites aspect whilst keeping the building footprint to a minimum and allowing for a natural secluded area to be formed in the garden to the west away from both neighbouring houses and the road. The form, roof pitch, footprint, and elevation are in direct response to the existing steading building present to the north of the site and in context to the land in which they sit.
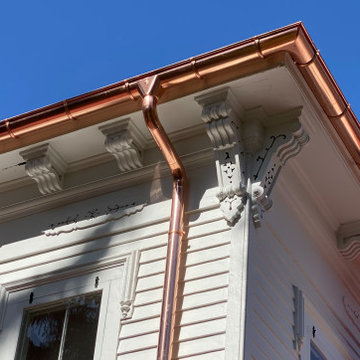
Sunrise Gutters
Hudson, New York 2021
Idéer för ett stort klassiskt vitt trähus, med valmat tak och tak i metall
Idéer för ett stort klassiskt vitt trähus, med valmat tak och tak i metall
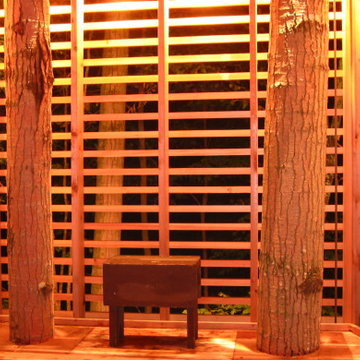
“The trees still sway, the wind, daylight, darkness and moonlight pass through the openings as through so many inner branches. Anyone taking shelter in its floors will certainly feel the rustle and rush of breeze. It’s enough to inspire nostalgia for a childlike appreciation of things.”
-Phyllis Richardson, XS Extreme, Thames & Hudson, London
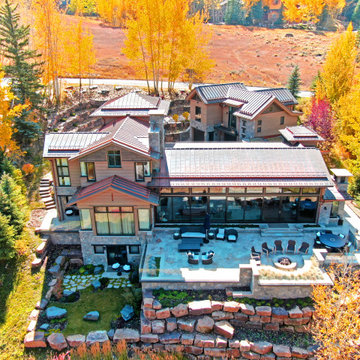
Mountain living is active all seasons. Family and friends gather to experience the high altitude lifestyle so our designs maximize their lifestyle choices.
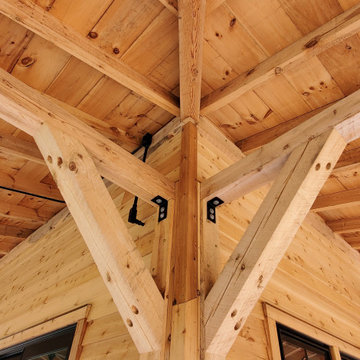
Wood framing-siding @ porches
Inspiration för ett vintage hus, med två våningar, sadeltak och tak i metall
Inspiration för ett vintage hus, med två våningar, sadeltak och tak i metall
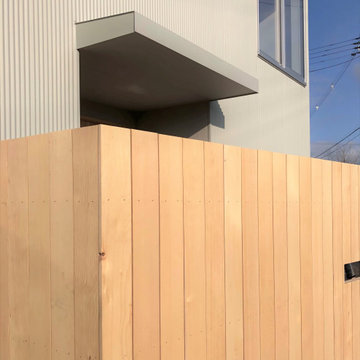
Idéer för mellanstora funkis grå hus, med två våningar, metallfasad, sadeltak och tak i metall
53 foton på orange hus
1
