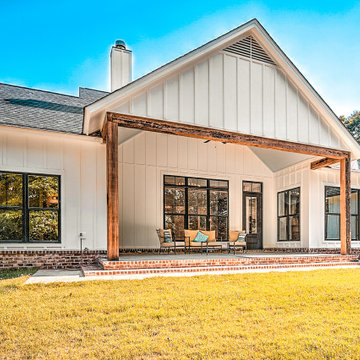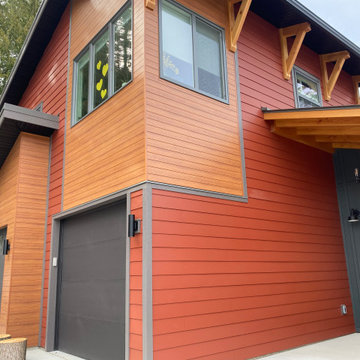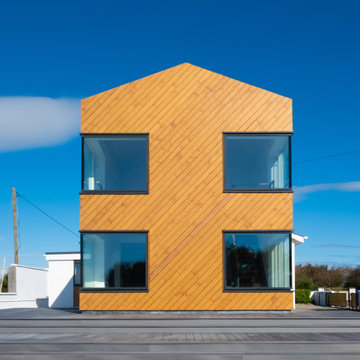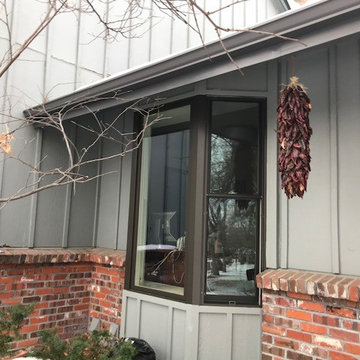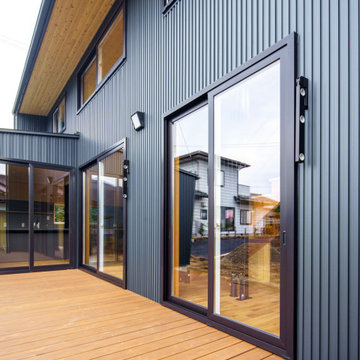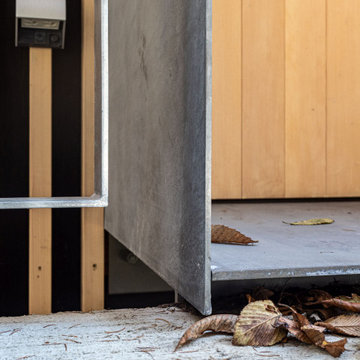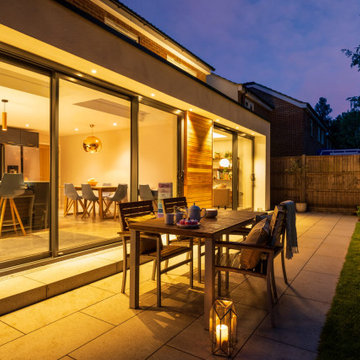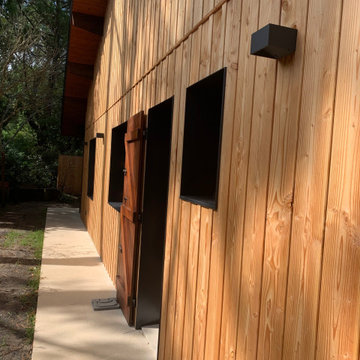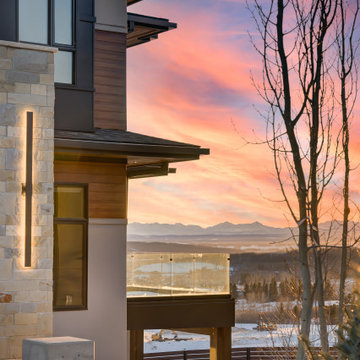53 foton på orange hus
Sortera efter:
Budget
Sortera efter:Populärt i dag
21 - 40 av 53 foton
Artikel 1 av 3
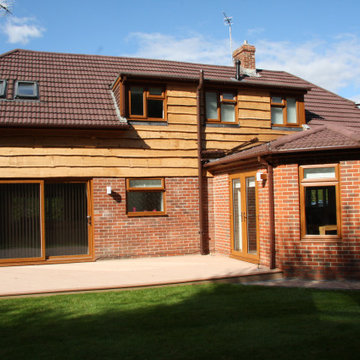
New slate roof, new windows & doors, new waney edge cladding, new wall, new gates, new paviours
Exempel på ett mycket stort klassiskt rött hus, med två våningar, sadeltak och tak med takplattor
Exempel på ett mycket stort klassiskt rött hus, med två våningar, sadeltak och tak med takplattor
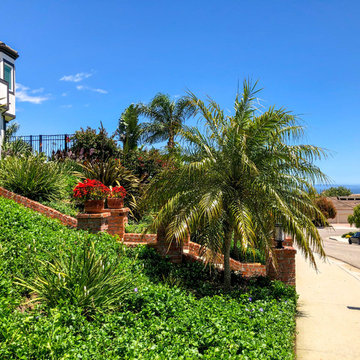
Malibu, CA - Whole Home Remodel - Brick and cement staircase remodel.
Malibu, CA - Whole Home Remodel - Exterior Remodel
Also, we installed all new windows around the entire home, a complete roof replacement, the re-stuccoing of the entire exterior, replacement of the window trim and fascia and a fresh exterior paint to finish.
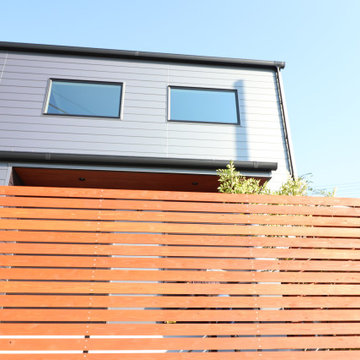
Idéer för ett industriellt svart hus, med två våningar, metallfasad, pulpettak och tak i metall
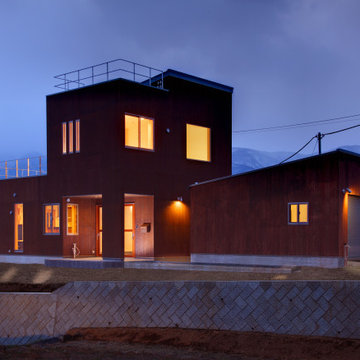
夜景。
2階寝室上のルーフバルコニーは建主が星を見る為に造られた。
小淵沢では降るような沢山の星を見る事が出来る。
Foto på ett mellanstort funkis brunt hus, med två våningar, platt tak och tak i metall
Foto på ett mellanstort funkis brunt hus, med två våningar, platt tak och tak i metall
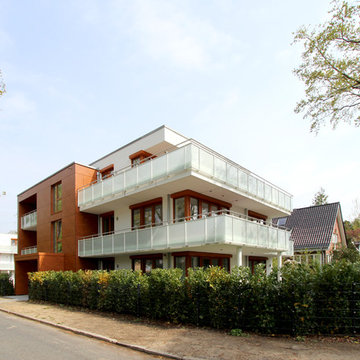
Fassadenplatten mit Holzoptik betonen den Eingangsbereich und rahmen eine Loggia ein.
Inredning av ett modernt mellanstort vitt lägenhet, med två våningar, platt tak och stuckatur
Inredning av ett modernt mellanstort vitt lägenhet, med två våningar, platt tak och stuckatur
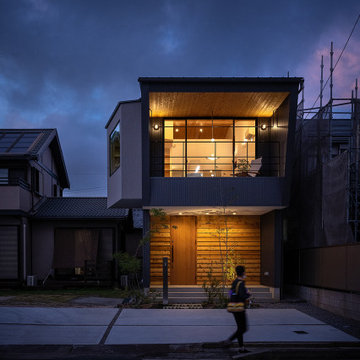
ライティングによって、木部が一層映える夜の外観。玄関ポーチ部分の外壁はレッドシダーの鎧張りとしたことで影が落ち昼にくらべ立体感を増しています。2階の軒下天井部分は杉の羽目板張りとしたことで、バルコニー部分の奥行き感が強調できました。色温度を低めに設定した照明器具を採用したことで、シャープな形状ながら、ぬくもりのある外観となっています。
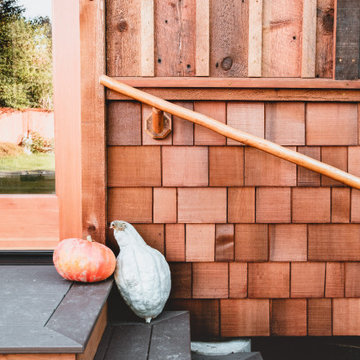
Studio and Guestroom with space for office, yoga and sleeping loft. Also a detached Outhouse with Sunmar Composting Toilet. All interior and exterior materials were custom milled and fabricated with reclaimed materials.
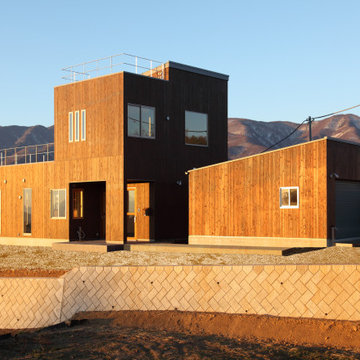
背景に雄大な甲斐駒ケ岳を携え、朝日を受ける東側外観。 外装を木製(杉板)にする事により周囲の自然に溶け込みながら、同時に大きな生き物のような存在感も醸し出している。
車やバイクいじりが趣味の建主の為に造られたボリューム感のある車庫は、前面道路からの住宅本体のプライバシー確保の役目も担う。
住宅と同じ屋根勾配・仕上にした事で親子の様な微笑ましい風景になっている。
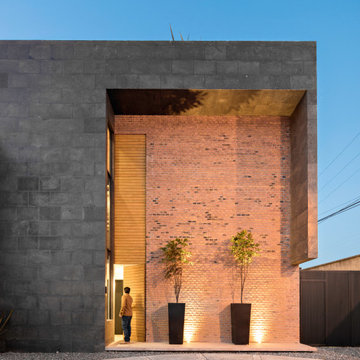
Sol 25 was designed under the premise that form and configuration of architectural space influence the users experience and behavior. Consequently, the house layout explores how to create an authentic experience for the inhabitant by challenging the standard layouts of residential programming. For the desired outcome, 3 main principles were followed: direct integration with nature in private spaces, visual integration with the adjacent nature reserve in the social areas, and social integration through wide open spaces in common areas.
In addition, a distinct architectural layout is generated, as the ground floor houses two bedrooms, a garden and lobby. The first level houses the main bedroom and kitchen, all in an open plan concept with double height, where the user can enjoy the view of the green areas. On the second level there is a loft with a studio, and to use the roof space, a roof garden was designed where one can enjoy an outdoor environment with interesting views all around.
Sol 25 maintains an industrial aesthetic, as a hybrid between a house and a loft, achieving wide spaces with character. The materials used were mostly exposed brick and glass, which when conjugated create cozy spaces in addition to requiring low maintenance.
The interior design was another key point in the project, as each of the woodwork, fixtures and fittings elements were specially designed. Thus achieving a personalized and unique environment.
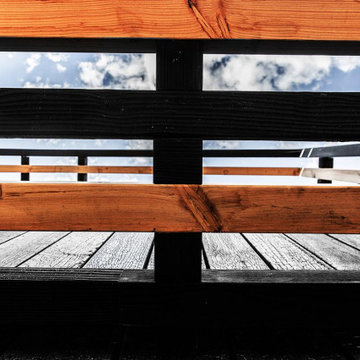
Modern inredning av ett mellanstort svart hus, med två våningar, tak i metall och platt tak
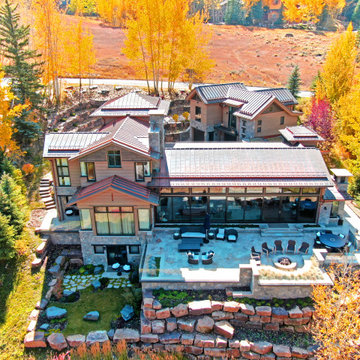
Mountain living is active all seasons. Family and friends gather to experience the high altitude lifestyle so our designs maximize their lifestyle choices.
53 foton på orange hus
2
