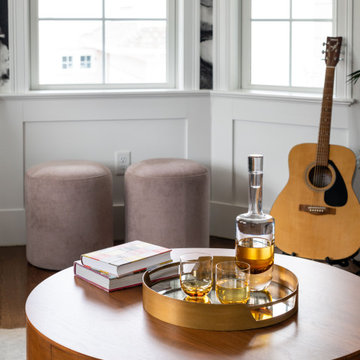3 678 foton på orange sällskapsrum med öppen planlösning
Sortera efter:
Budget
Sortera efter:Populärt i dag
1 - 20 av 3 678 foton
Artikel 1 av 3
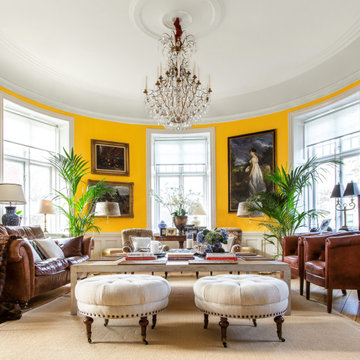
Inspiration för ett eklektiskt allrum med öppen planlösning, med gula väggar, ljust trägolv, en väggmonterad TV och beiget golv

Builder: Ellen Grasso and Sons LLC
Exempel på ett stort klassiskt allrum med öppen planlösning, med ett finrum, beige väggar, mörkt trägolv, en standard öppen spis, en spiselkrans i sten, en väggmonterad TV och brunt golv
Exempel på ett stort klassiskt allrum med öppen planlösning, med ett finrum, beige väggar, mörkt trägolv, en standard öppen spis, en spiselkrans i sten, en väggmonterad TV och brunt golv

Inspiration för mellanstora rustika allrum med öppen planlösning, med ett bibliotek, en öppen vedspis, en spiselkrans i metall, bruna väggar, ljust trägolv och beiget golv

Idéer för att renovera ett stort funkis allrum med öppen planlösning, med beige väggar, ljust trägolv, en standard öppen spis, en spiselkrans i trä och en väggmonterad TV

Living room screen wall at the fireplace
Inspiration för mycket stora retro allrum med öppen planlösning, med vita väggar, mellanmörkt trägolv, en standard öppen spis, en spiselkrans i tegelsten och en väggmonterad TV
Inspiration för mycket stora retro allrum med öppen planlösning, med vita väggar, mellanmörkt trägolv, en standard öppen spis, en spiselkrans i tegelsten och en väggmonterad TV

This luxurious interior tells a story of more than a modern condo building in the heart of Philadelphia. It unfolds to reveal layers of history through Persian rugs, a mix of furniture styles, and has unified it all with an unexpected color story.
The palette for this riverfront condo is grounded in natural wood textures and green plants that allow for a playful tension that feels both fresh and eclectic in a metropolitan setting.
The high-rise unit boasts a long terrace with a western exposure that we outfitted with custom Lexington outdoor furniture distinct in its finishes and balance between fun and sophistication.
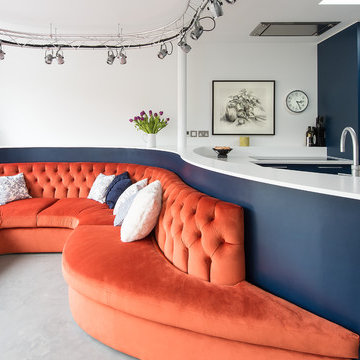
Bespoke Neil Norton Design kitchen designed by Maria Pennington.
Neil Speakman photography
Foto på ett mellanstort eklektiskt allrum med öppen planlösning, med betonggolv och vita väggar
Foto på ett mellanstort eklektiskt allrum med öppen planlösning, med betonggolv och vita väggar
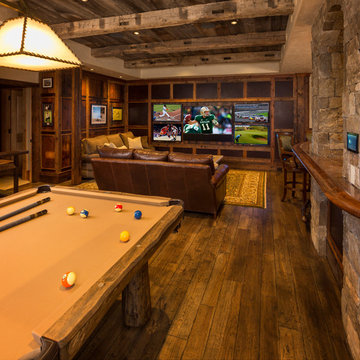
Exempel på ett stort amerikanskt allrum med öppen planlösning, med beige väggar

Living room
Modern inredning av ett mycket stort allrum med öppen planlösning, med en hemmabar, vita väggar, travertin golv och en inbyggd mediavägg
Modern inredning av ett mycket stort allrum med öppen planlösning, med en hemmabar, vita väggar, travertin golv och en inbyggd mediavägg

Photos by: Bob Gothard
Bild på ett mellanstort maritimt allrum med öppen planlösning, med grå väggar, mörkt trägolv, en inbyggd mediavägg och brunt golv
Bild på ett mellanstort maritimt allrum med öppen planlösning, med grå väggar, mörkt trägolv, en inbyggd mediavägg och brunt golv

Upon entering the penthouse the light and dark contrast continues. The exposed ceiling structure is stained to mimic the 1st floor's "tarred" ceiling. The reclaimed fir plank floor is painted a light vanilla cream. And, the hand plastered concrete fireplace is the visual anchor that all the rooms radiate off of. Tucked behind the fireplace is an intimate library space.
Photo by Lincoln Barber
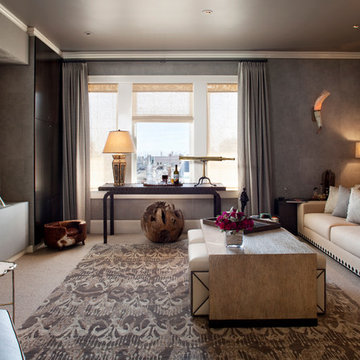
Paul Dyer
Inspiration för stora moderna allrum med öppen planlösning, med grå väggar, heltäckningsmatta och beiget golv
Inspiration för stora moderna allrum med öppen planlösning, med grå väggar, heltäckningsmatta och beiget golv

This new riverfront townhouse is on three levels. The interiors blend clean contemporary elements with traditional cottage architecture. It is luxurious, yet very relaxed.
The Weiland sliding door is fully recessed in the wall on the left. The fireplace stone is called Hudson Ledgestone by NSVI. The cabinets are custom. The cabinet on the left has articulated doors that slide out and around the back to reveal the tv. It is a beautiful solution to the hide/show tv dilemma that goes on in many households! The wall paint is a custom mix of a Benjamin Moore color, Glacial Till, AF-390. The trim paint is Benjamin Moore, Floral White, OC-29.
Project by Portland interior design studio Jenni Leasia Interior Design. Also serving Lake Oswego, West Linn, Vancouver, Sherwood, Camas, Oregon City, Beaverton, and the whole of Greater Portland.
For more about Jenni Leasia Interior Design, click here: https://www.jennileasiadesign.com/
To learn more about this project, click here:
https://www.jennileasiadesign.com/lakeoswegoriverfront

Martha O'Hara Interiors, Interior Selections & Furnishings | Charles Cudd De Novo, Architecture | Troy Thies Photography | Shannon Gale, Photo Styling

This newly built Old Mission style home gave little in concessions in regards to historical accuracies. To create a usable space for the family, Obelisk Home provided finish work and furnishings but in needed to keep with the feeling of the home. The coffee tables bunched together allow flexibility and hard surfaces for the girls to play games on. New paint in historical sage, window treatments in crushed velvet with hand-forged rods, leather swivel chairs to allow “bird watching” and conversation, clean lined sofa, rug and classic carved chairs in a heavy tapestry to bring out the love of the American Indian style and tradition.
Original Artwork by Jane Troup
Photos by Jeremy Mason McGraw

A Brilliant Photo - Agneiszka Wormus
Foto på ett mycket stort amerikanskt allrum med öppen planlösning, med vita väggar, mellanmörkt trägolv, en standard öppen spis, en spiselkrans i sten och en väggmonterad TV
Foto på ett mycket stort amerikanskt allrum med öppen planlösning, med vita väggar, mellanmörkt trägolv, en standard öppen spis, en spiselkrans i sten och en väggmonterad TV

With warm orange and white floor tile this Palm Springs Oasis, masterfully designed by Danielle Nagel, brings new life to the timeless checkerboard pattern.
DESIGN
Danielle Nagel
PHOTOS
Danielle Nagel
Tile Shown: 3x12 in Koi & Milky Way

Photography - Toni Soluri Photography
Architecture - dSPACE Studio
Idéer för mycket stora funkis allrum med öppen planlösning, med vita väggar, ljust trägolv, en standard öppen spis, en spiselkrans i sten och en inbyggd mediavägg
Idéer för mycket stora funkis allrum med öppen planlösning, med vita väggar, ljust trägolv, en standard öppen spis, en spiselkrans i sten och en inbyggd mediavägg

Arnona Oren
Exempel på ett mellanstort modernt allrum med öppen planlösning, med vita väggar, brunt golv och mellanmörkt trägolv
Exempel på ett mellanstort modernt allrum med öppen planlösning, med vita väggar, brunt golv och mellanmörkt trägolv
3 678 foton på orange sällskapsrum med öppen planlösning
1




