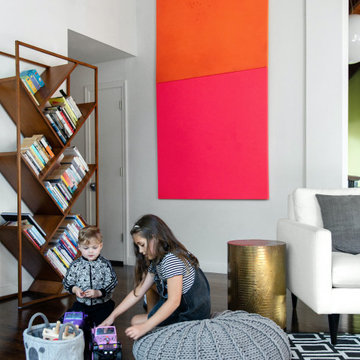3 688 foton på orange sällskapsrum med öppen planlösning
Sortera efter:
Budget
Sortera efter:Populärt i dag
101 - 120 av 3 688 foton
Artikel 1 av 3

Danny Piassick
Exempel på ett mycket stort 50 tals allrum med öppen planlösning, med beige väggar, klinkergolv i porslin, en dubbelsidig öppen spis, en spiselkrans i sten och en väggmonterad TV
Exempel på ett mycket stort 50 tals allrum med öppen planlösning, med beige väggar, klinkergolv i porslin, en dubbelsidig öppen spis, en spiselkrans i sten och en väggmonterad TV

This coastal farmhouse design is destined to be an instant classic. This classic and cozy design has all of the right exterior details, including gray shingle siding, crisp white windows and trim, metal roofing stone accents and a custom cupola atop the three car garage. It also features a modern and up to date interior as well, with everything you'd expect in a true coastal farmhouse. With a beautiful nearly flat back yard, looking out to a golf course this property also includes abundant outdoor living spaces, a beautiful barn and an oversized koi pond for the owners to enjoy.
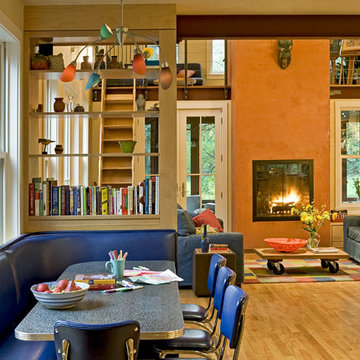
Rob Karosis Photography
www.robkarosis.com
Idéer för att renovera ett funkis allrum med öppen planlösning, med orange väggar och en standard öppen spis
Idéer för att renovera ett funkis allrum med öppen planlösning, med orange väggar och en standard öppen spis
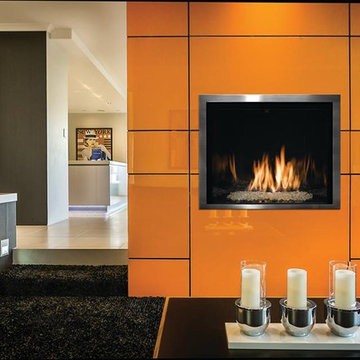
Idéer för ett mellanstort modernt allrum med öppen planlösning, med ett finrum, bruna väggar, heltäckningsmatta, en standard öppen spis, en spiselkrans i trä och svart golv

Bild på ett stort vintage allrum med öppen planlösning, med vinylgolv, ett spelrum, beige väggar, en inbyggd mediavägg och brunt golv

Landmark Photography - Jim Krueger
Inspiration för mellanstora klassiska allrum med öppen planlösning, med ett finrum, beige väggar, en standard öppen spis, en spiselkrans i sten, heltäckningsmatta och beiget golv
Inspiration för mellanstora klassiska allrum med öppen planlösning, med ett finrum, beige väggar, en standard öppen spis, en spiselkrans i sten, heltäckningsmatta och beiget golv

Exempel på ett stort modernt allrum med öppen planlösning, med vita väggar, betonggolv, en bred öppen spis, en spiselkrans i betong, en väggmonterad TV och grått golv
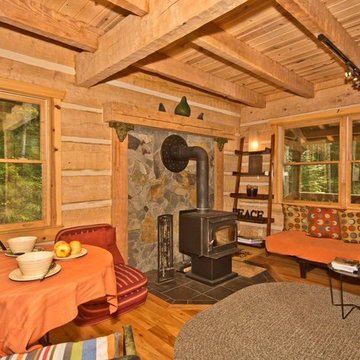
Exempel på ett litet rustikt allrum med öppen planlösning, med beige väggar, mellanmörkt trägolv och en öppen vedspis
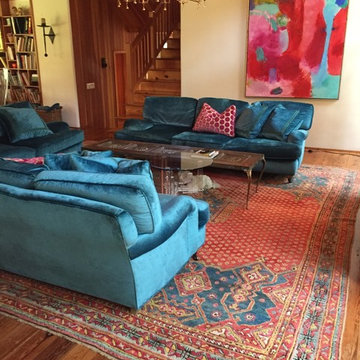
Inspiration för mellanstora eklektiska allrum med öppen planlösning, med vita väggar och ljust trägolv

Rustik inredning av ett stort allrum med öppen planlösning, med beige väggar, mellanmörkt trägolv, en standard öppen spis, en spiselkrans i tegelsten och en väggmonterad TV

This entry/living room features maple wood flooring, Hubbardton Forge pendant lighting, and a Tansu Chest. A monochromatic color scheme of greens with warm wood give the space a tranquil feeling.
Photo by: Tom Queally

Photographer: Terri Glanger
Inspiration för ett funkis allrum med öppen planlösning, med gula väggar, mellanmörkt trägolv, orange golv, en standard öppen spis och en spiselkrans i betong
Inspiration för ett funkis allrum med öppen planlösning, med gula väggar, mellanmörkt trägolv, orange golv, en standard öppen spis och en spiselkrans i betong

Keeping the original fireplace and darkening the floors created the perfect complement to the white walls.
Foto på ett mellanstort 60 tals allrum med öppen planlösning, med ett musikrum, mörkt trägolv, en dubbelsidig öppen spis, en spiselkrans i sten och svart golv
Foto på ett mellanstort 60 tals allrum med öppen planlösning, med ett musikrum, mörkt trägolv, en dubbelsidig öppen spis, en spiselkrans i sten och svart golv

LDKとひとつながりの和室。
Idéer för ett modernt allrum med öppen planlösning, med blå väggar och tatamigolv
Idéer för ett modernt allrum med öppen planlösning, med blå väggar och tatamigolv

tv room as part of an open floor plan in a mid century eclectic design.
Exempel på ett mellanstort 50 tals allrum med öppen planlösning, med orange väggar, klinkergolv i keramik och grått golv
Exempel på ett mellanstort 50 tals allrum med öppen planlösning, med orange väggar, klinkergolv i keramik och grått golv
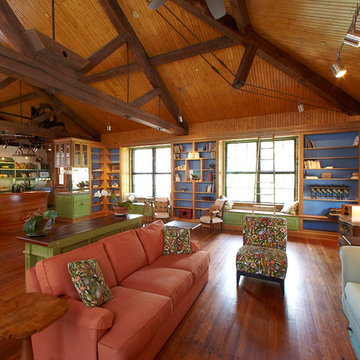
Floyd Dean
Exempel på ett stort lantligt allrum med öppen planlösning, med mellanmörkt trägolv
Exempel på ett stort lantligt allrum med öppen planlösning, med mellanmörkt trägolv
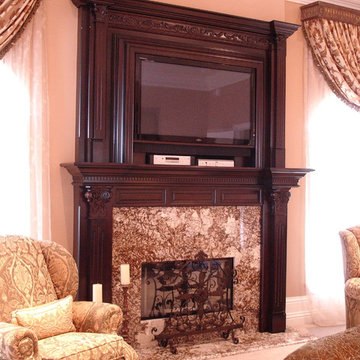
Custom fireplace mantle framing the TV and providing storage for components. Crown molding was trimmed to wrap around the wall.
Inspiration för mellanstora klassiska allrum med öppen planlösning, med ett finrum, en standard öppen spis, en spiselkrans i trä och en inbyggd mediavägg
Inspiration för mellanstora klassiska allrum med öppen planlösning, med ett finrum, en standard öppen spis, en spiselkrans i trä och en inbyggd mediavägg

Foto på ett mellanstort industriellt allrum med öppen planlösning, med vita väggar, ljust trägolv, brunt golv, ett bibliotek och en dold TV

Location: Silver Lake, Los Angeles, CA, USA
A lovely small one story bungalow in the arts and craft style was the original house.
An addition of an entire second story and a portion to the back of the house to accommodate a growing family, for a 4 bedroom 3 bath new house family room and music room.
The owners a young couple from central and South America, are movie producers
The addition was a challenging one since we had to preserve the existing kitchen from a previous remodel and the old and beautiful original 1901 living room.
The stair case was inserted in one of the former bedrooms to access the new second floor.
The beam structure shown in the stair case and the master bedroom are indeed the structure of the roof exposed for more drama and higher ceilings.
The interiors where a collaboration with the owner who had a good idea of what she wanted.
Juan Felipe Goldstein Design Co.
Photographed by:
Claudio Santini Photography
12915 Greene Avenue
Los Angeles CA 90066
Mobile 310 210 7919
Office 310 578 7919
info@claudiosantini.com
www.claudiosantini.com
3 688 foton på orange sällskapsrum med öppen planlösning
6




